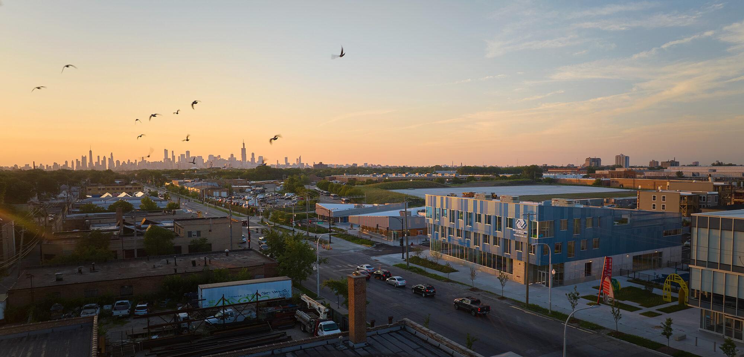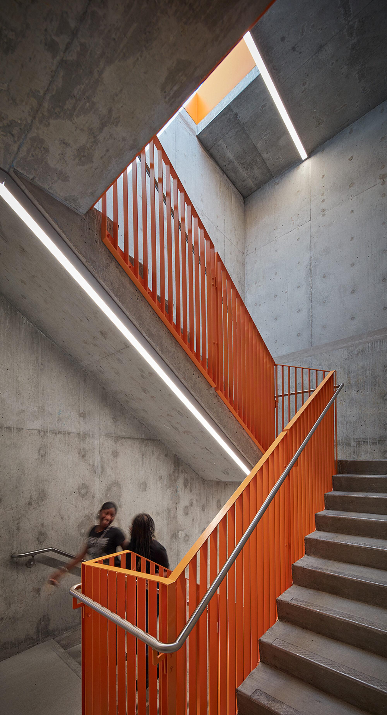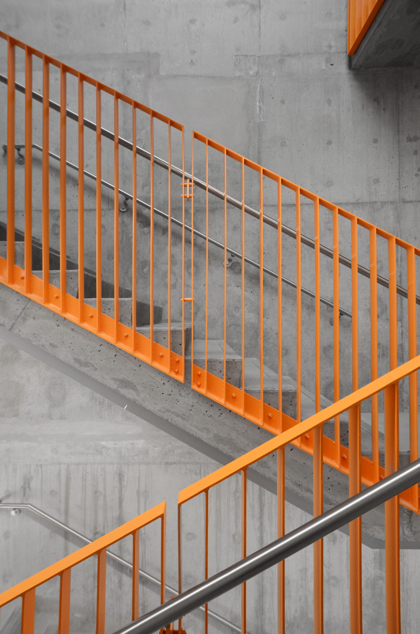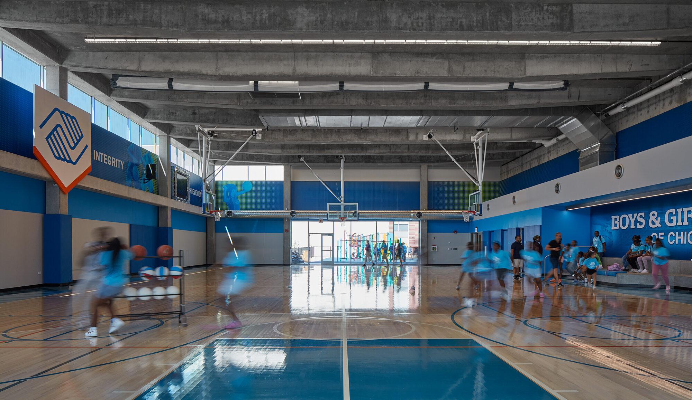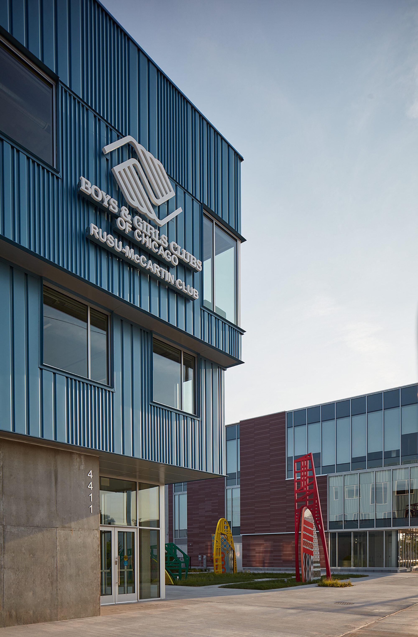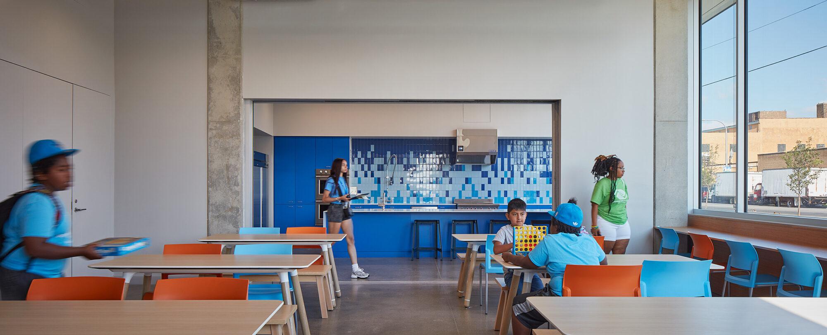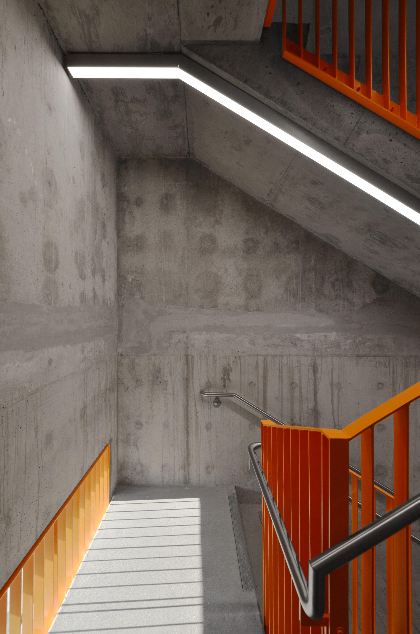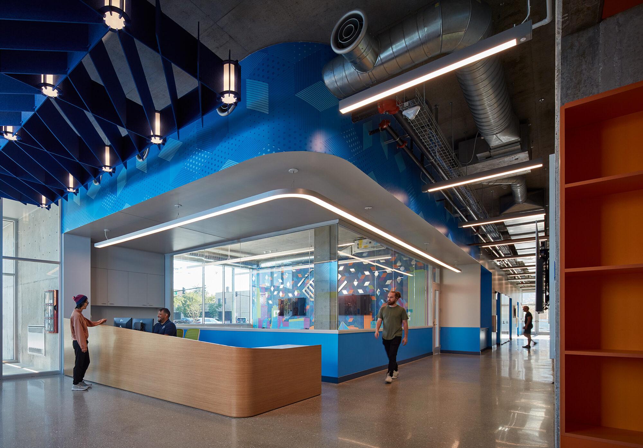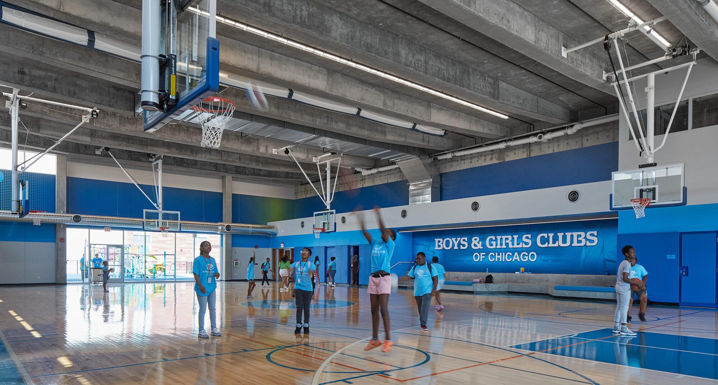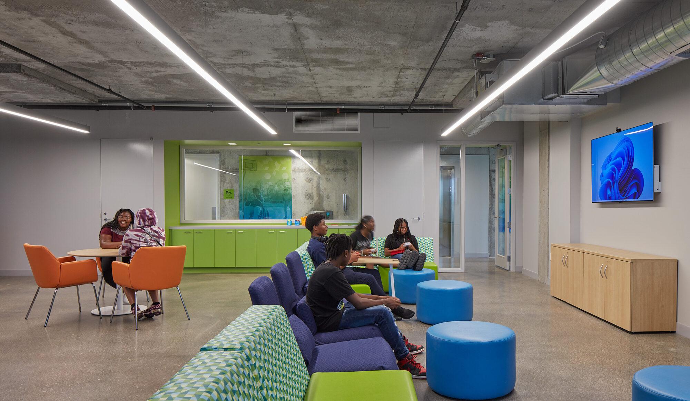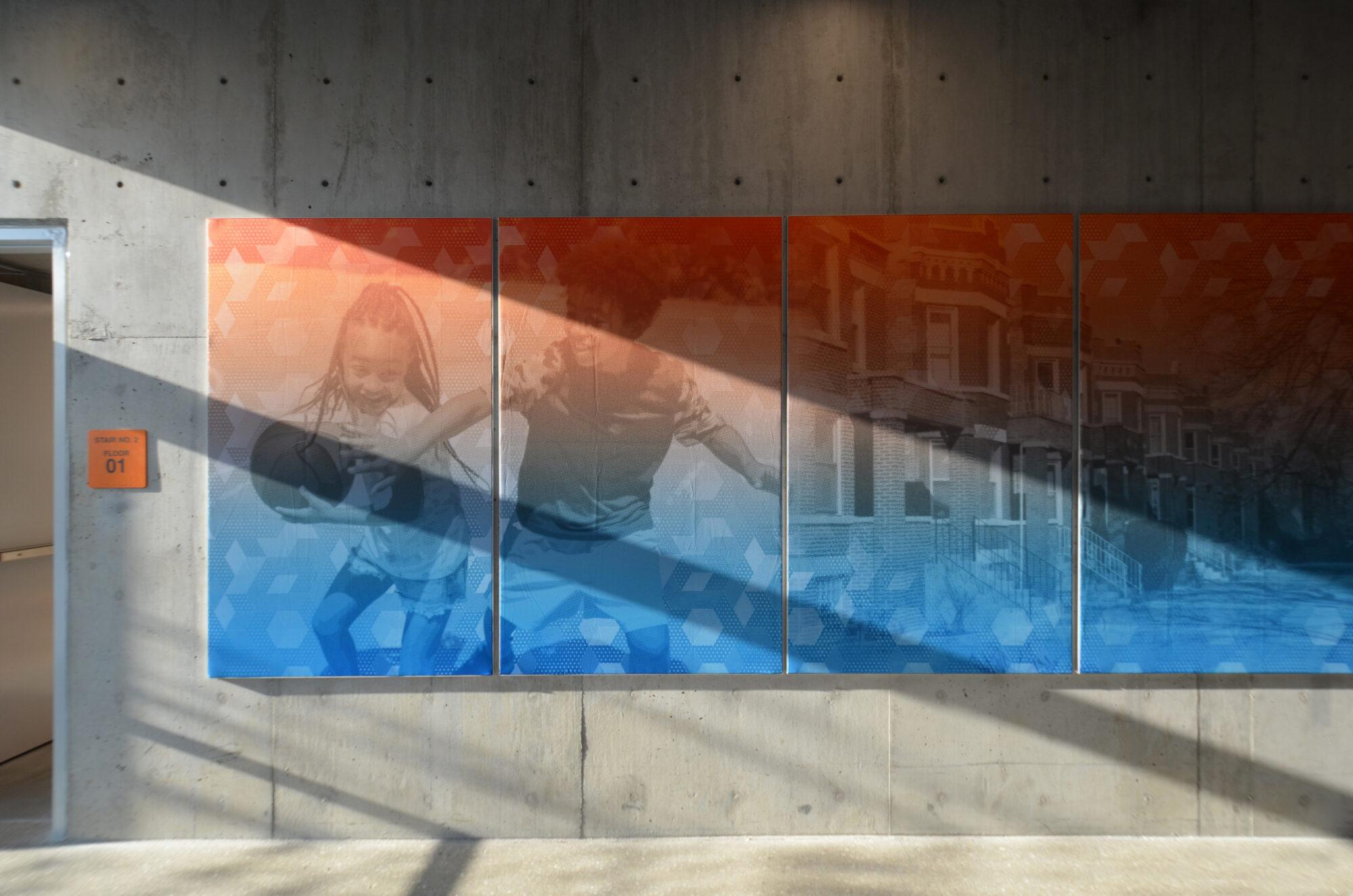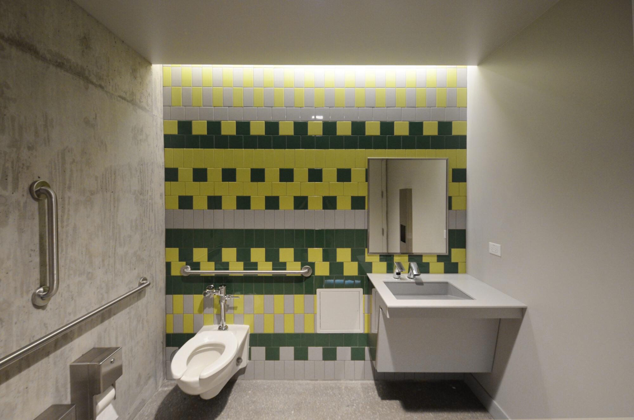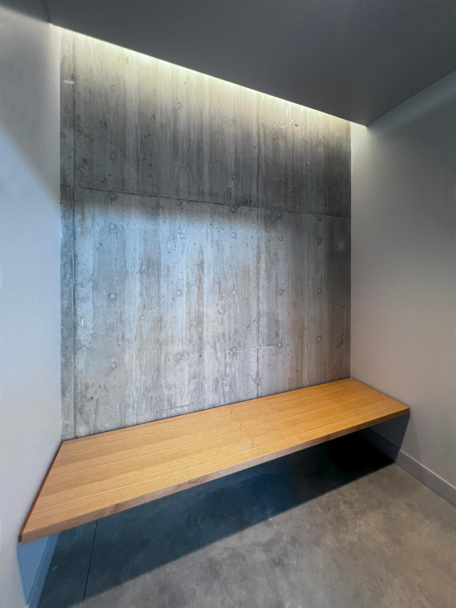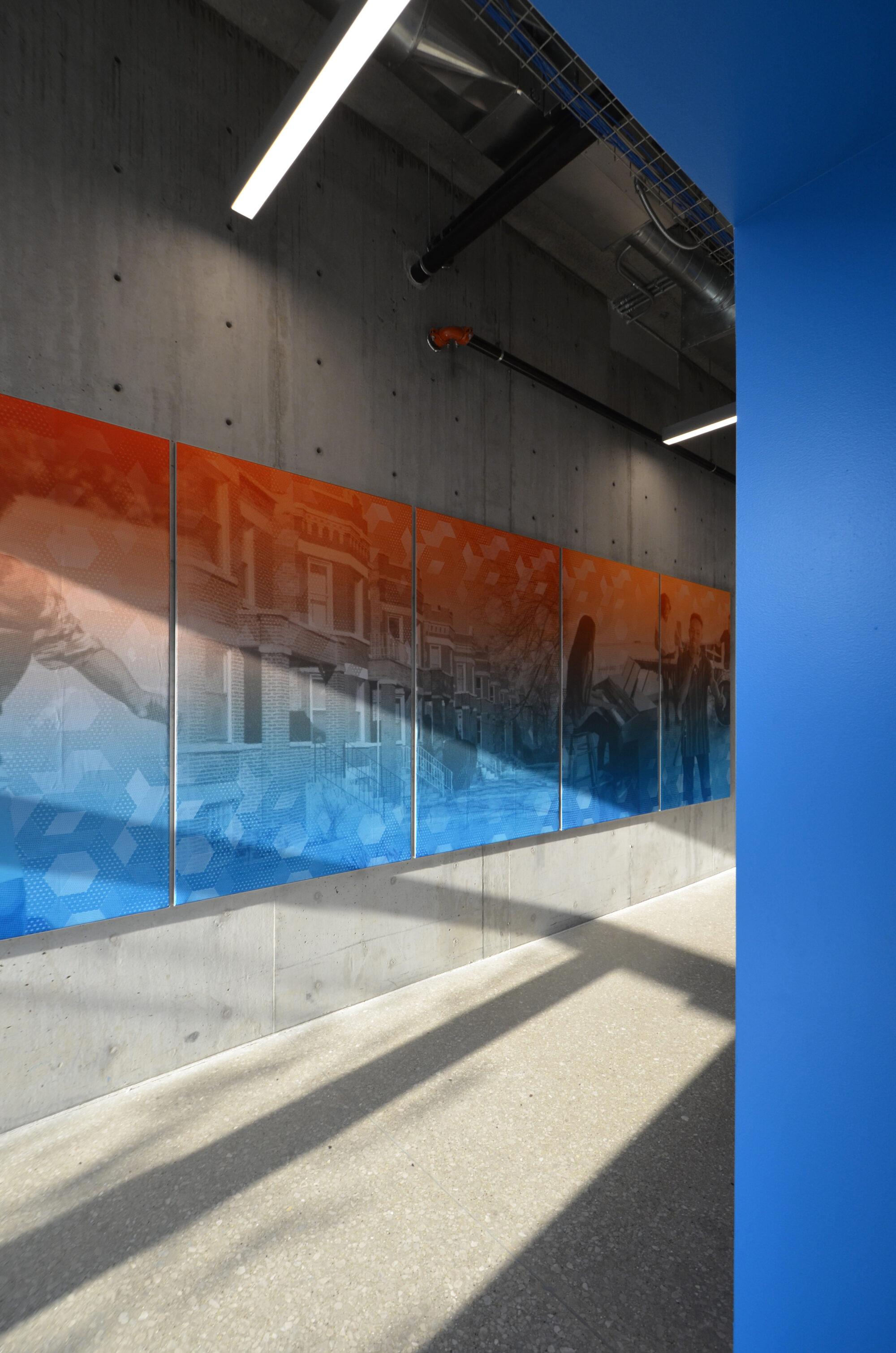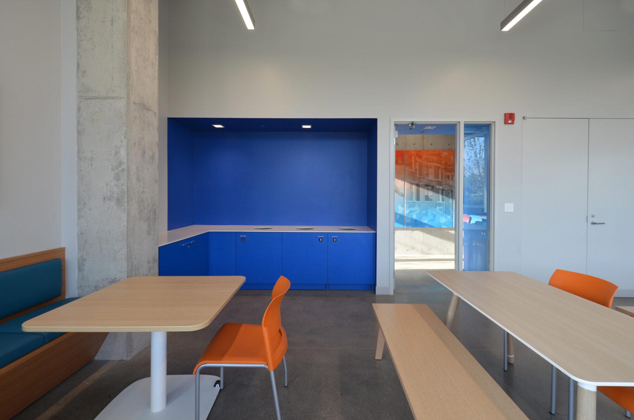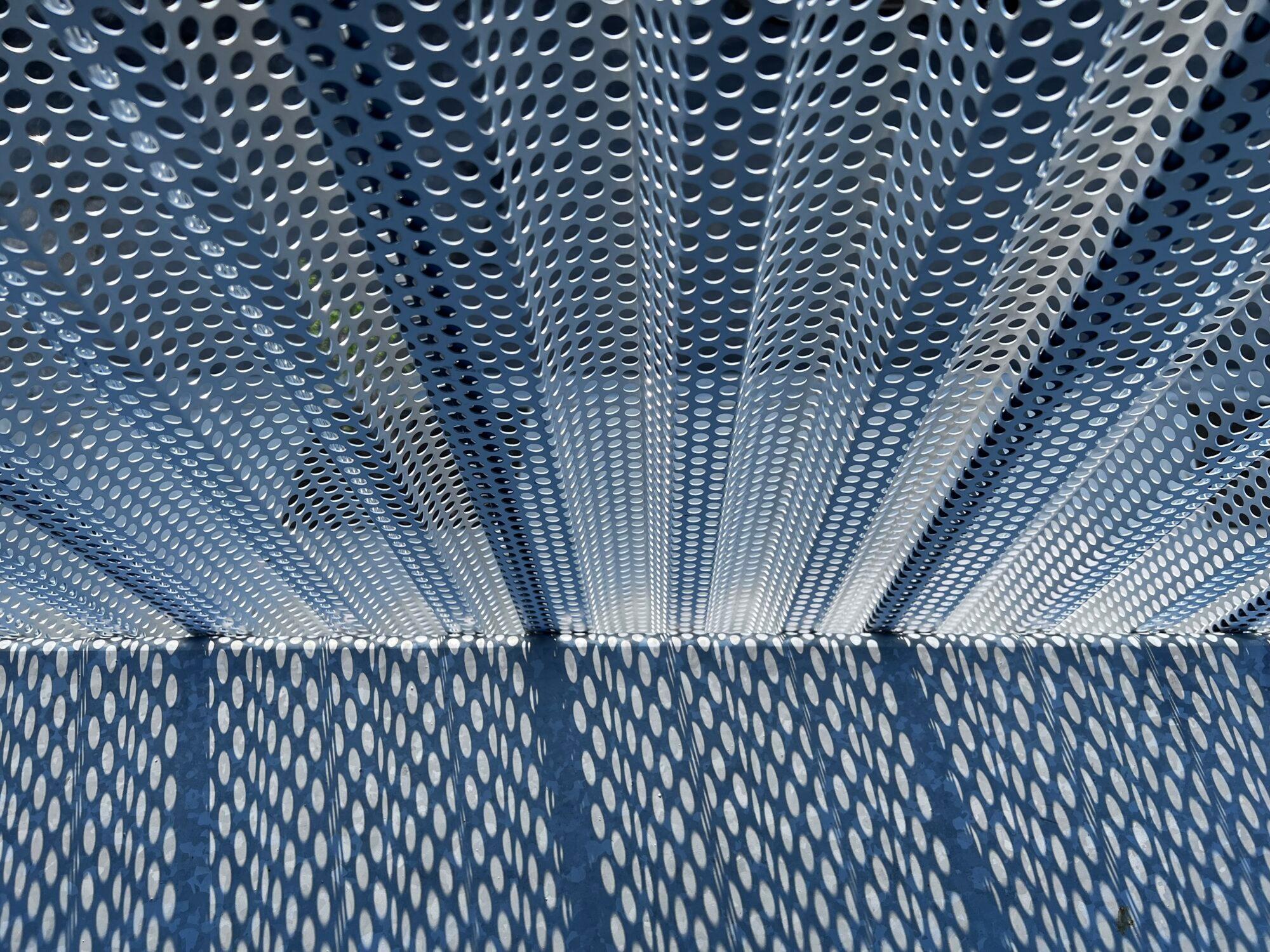1 Masterplan
JPSTC PH-1A Masterplan
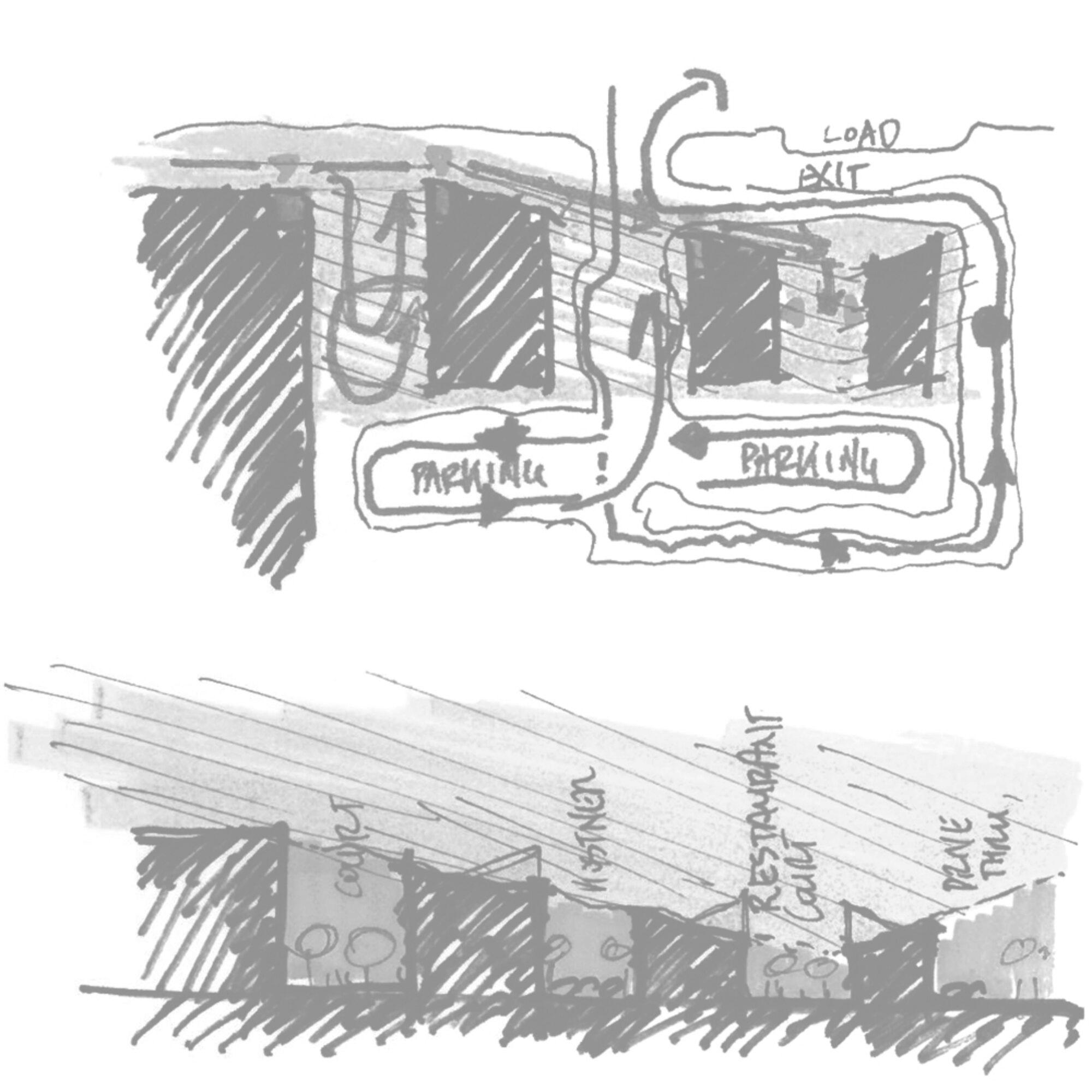
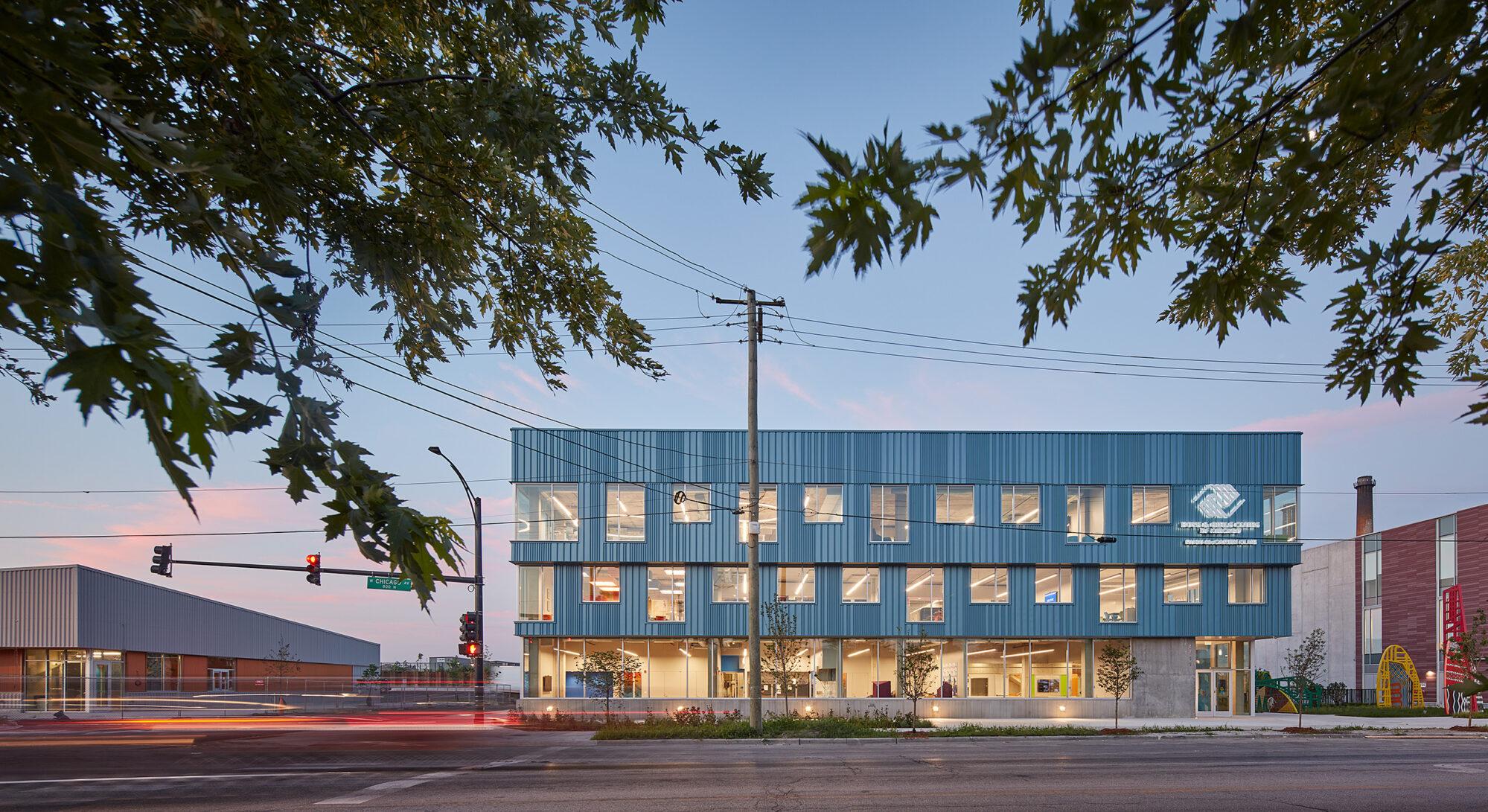
The new Rusu-McCartin Club is the first new construction Boys and Girls Club in nearly 50 years and will anchor the Joint Public Safety Campus in the Austin neighborhood on the West Side of Chicago. The 3-story building provides facilities for local youth to engage in a broad offering of programs that promote leadership development, academic success, and healthy lifestyles. The building activates Chicago Avenue with large expanses of glass to showcase the various creative programming across three stepped floors. The front of the building is angled to create a landscaped east to west pathway across the campus and reveal skyline views from the entry and public plaza. On top of the double height gymnasium sits an outdoor deck adjacent to a growing meadow and a large flexible classroom space. The exterior skin of the building is comprised of a variable pattern of three metal profiles with metallic paint finishes to capture sun and shadows throughout the day.
Photos ©Tom Harris unless noted ©Latent.
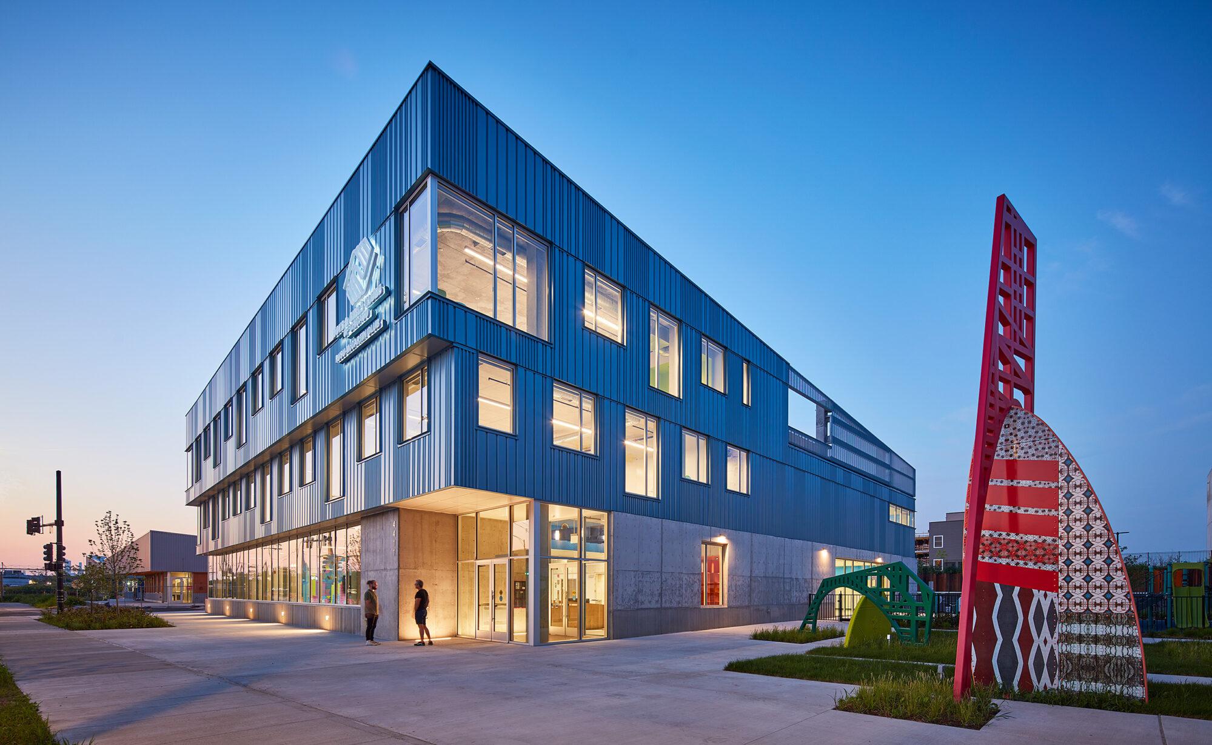
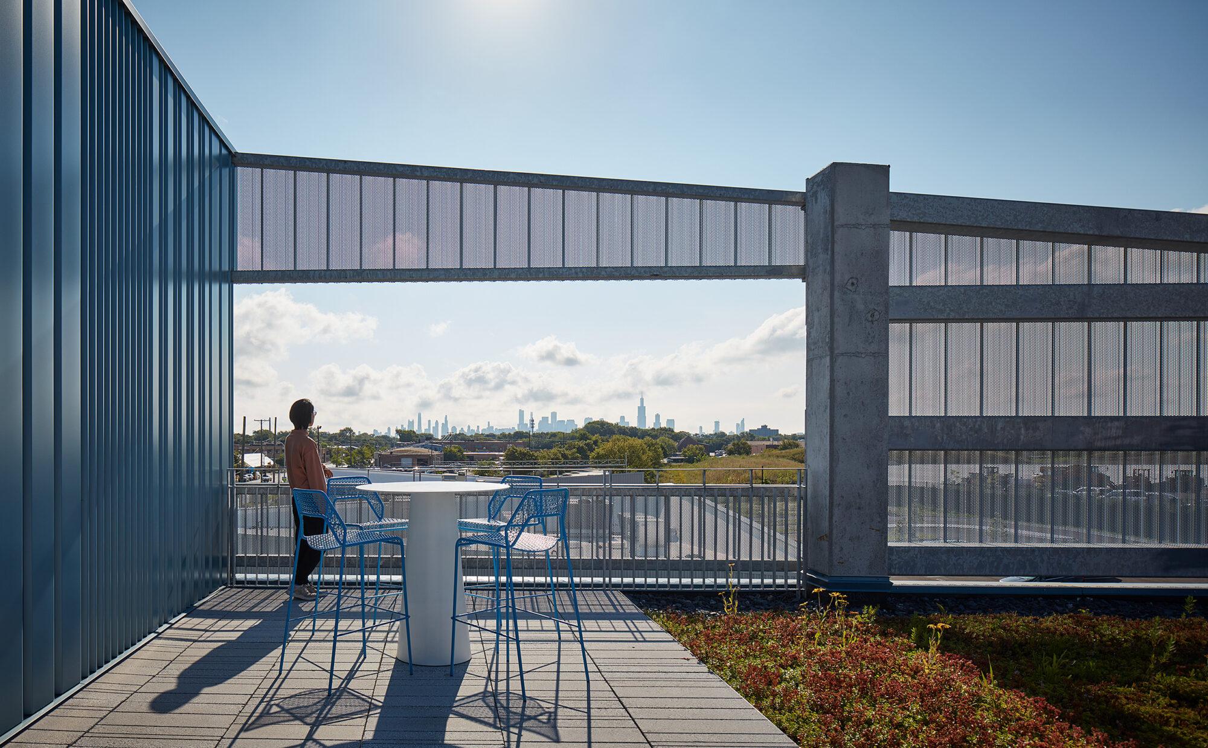
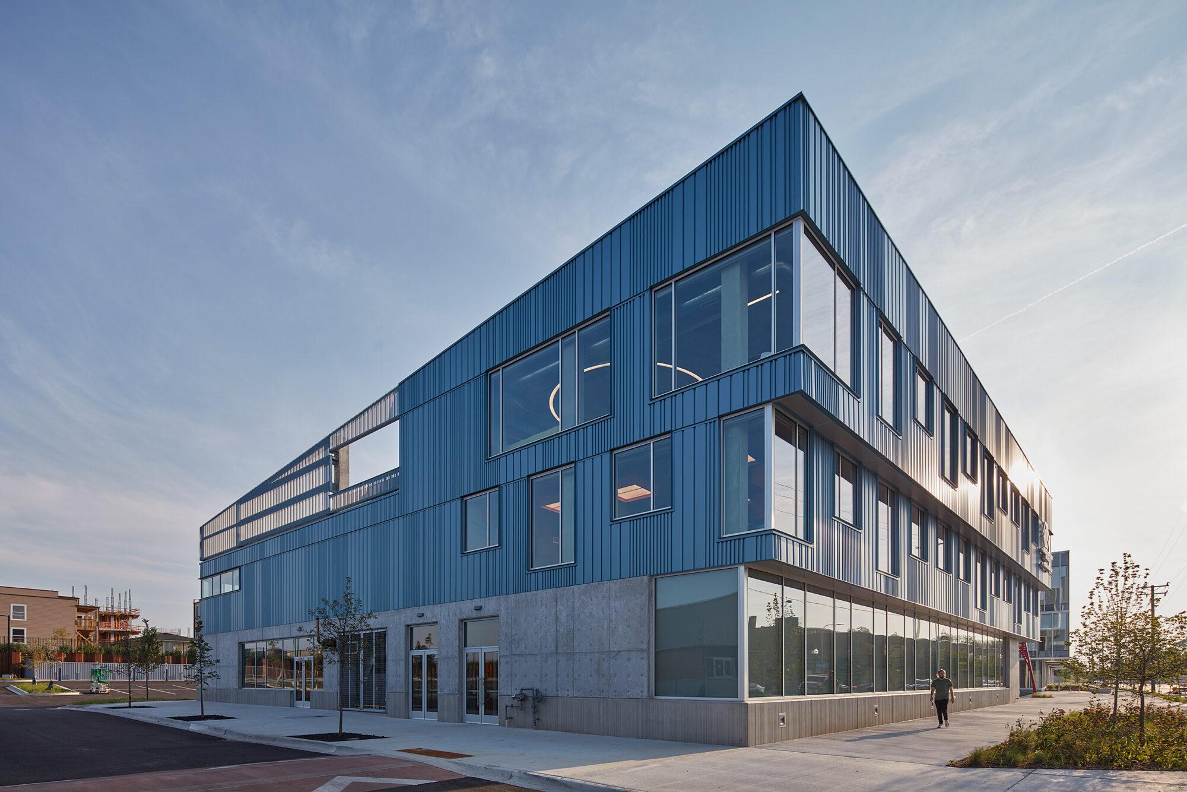
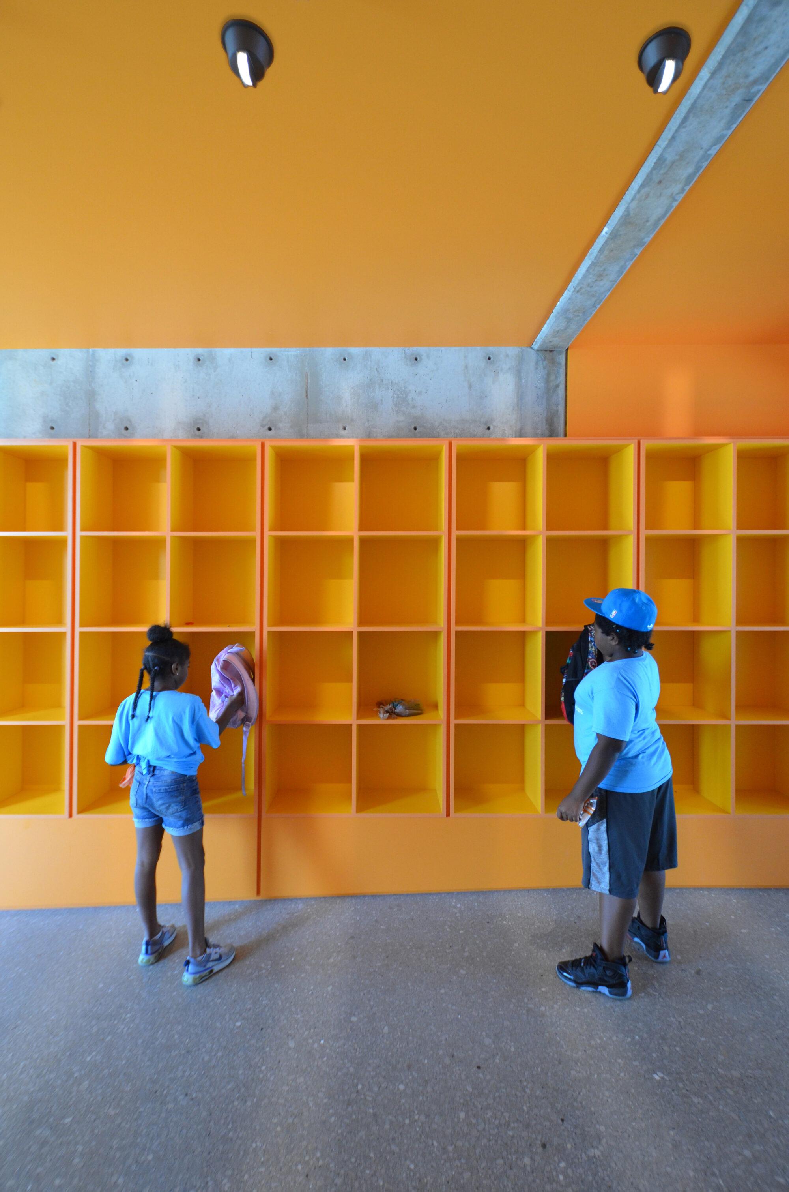
JPSTC PH-1A Masterplan

Define the corner
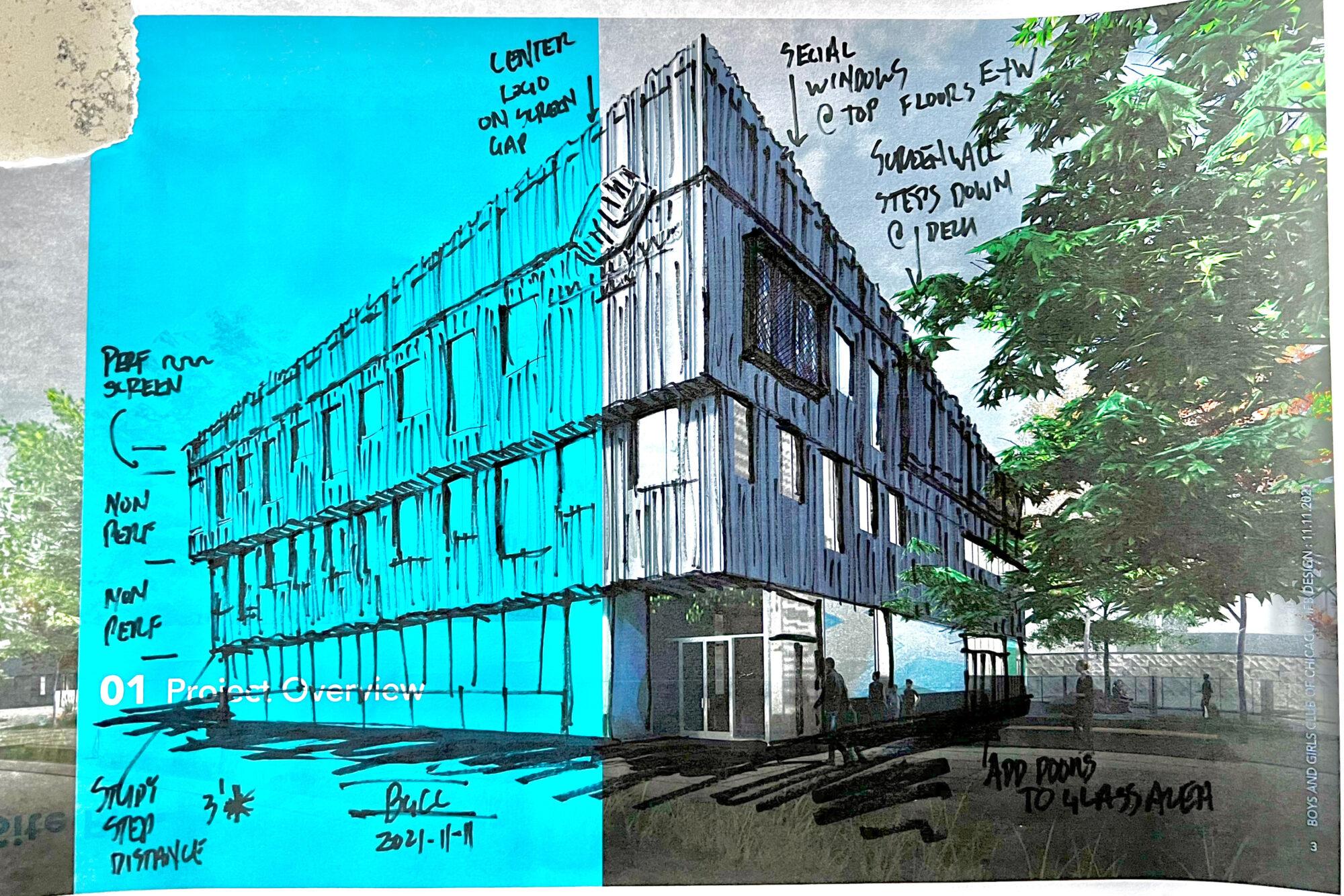
Varying façade patterns and artistic intervention
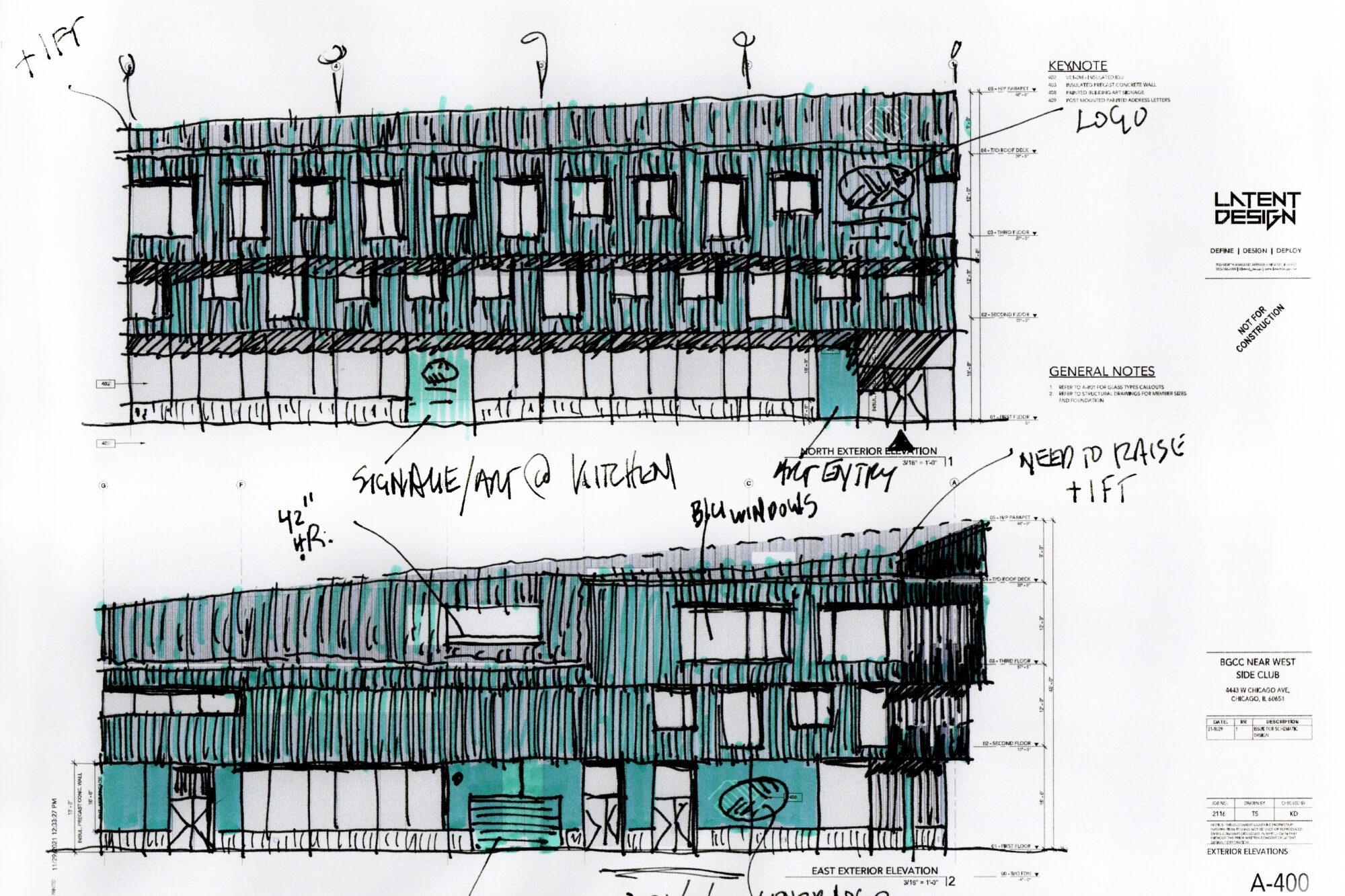
Sketching Through Details
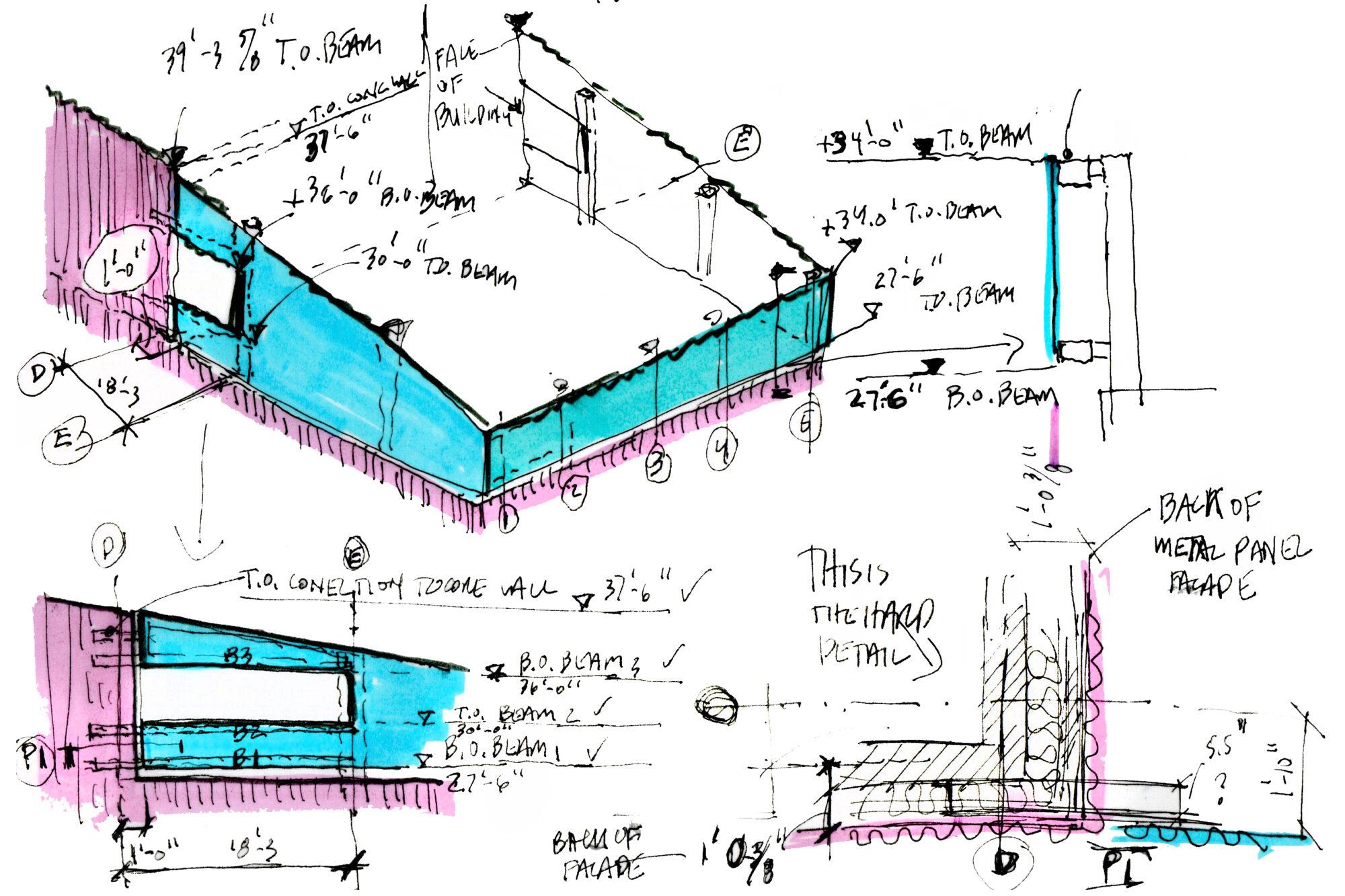
Entry Sequence to Cubbies + Gym, Game Room, Teaching Kitchen + Dining
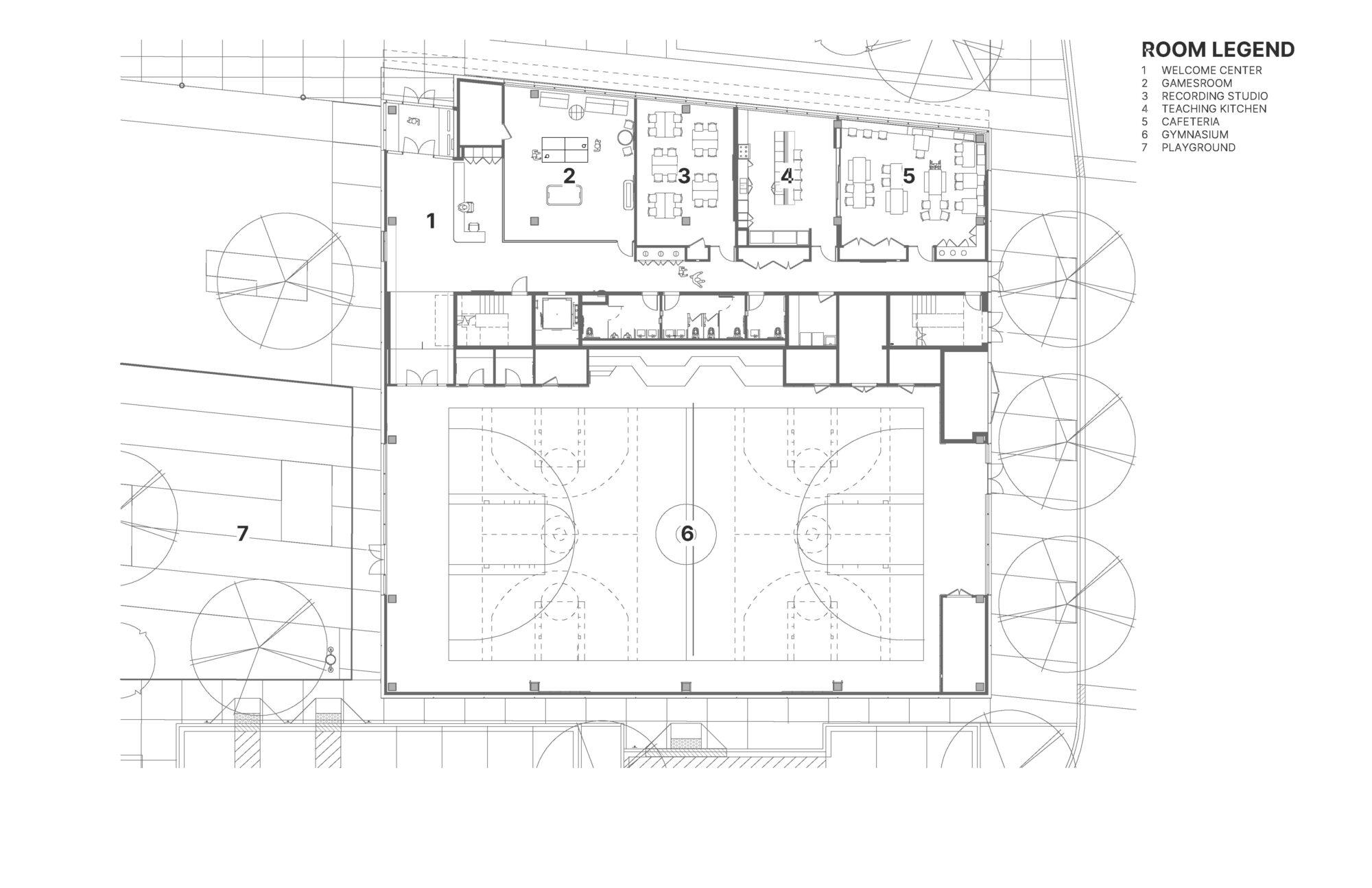
Art Room, Makerspace, Technology Lab, Ideas Gallery
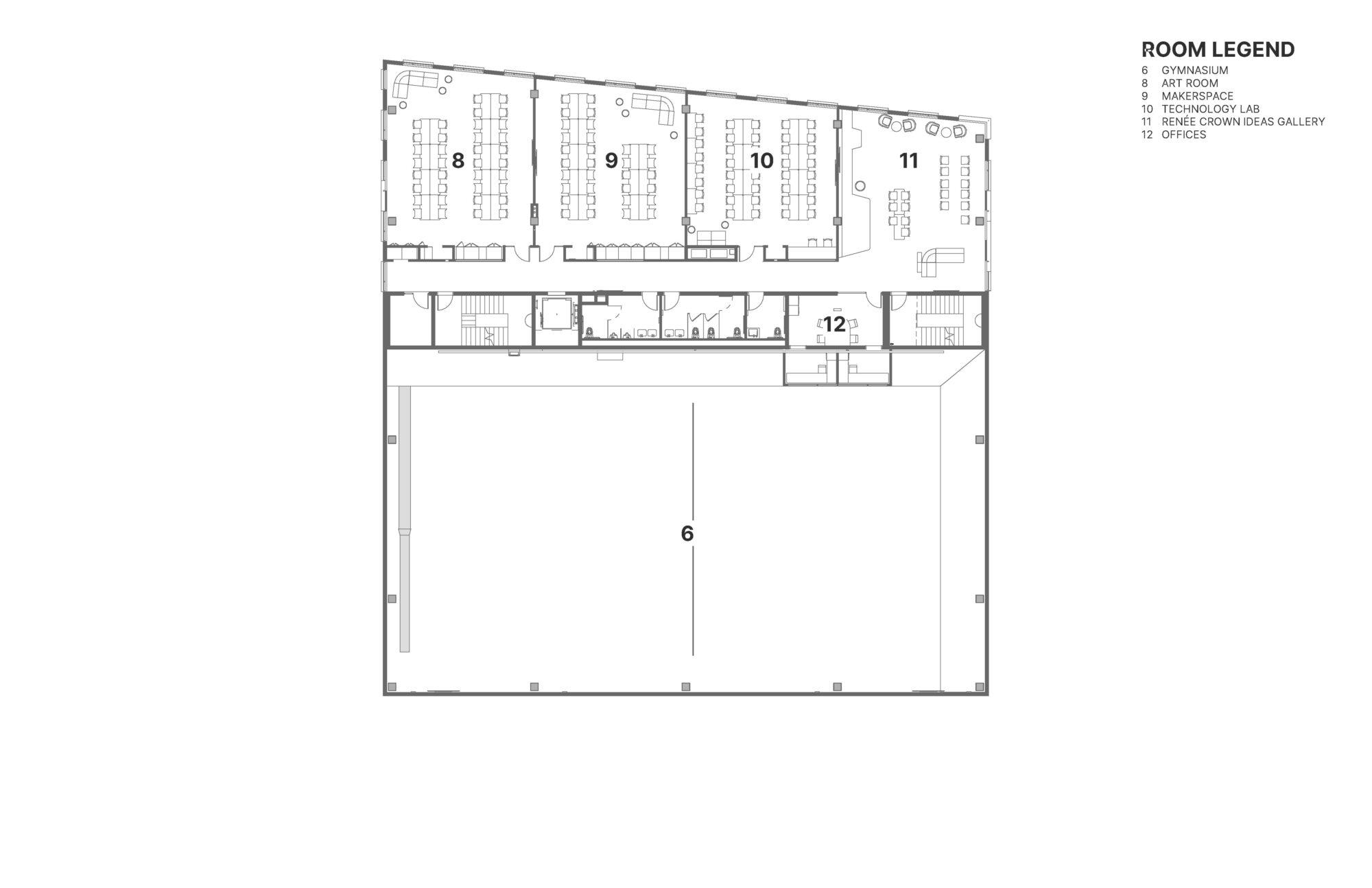
Academic Center, Teen Center, Learning Center + Green Roof Deck
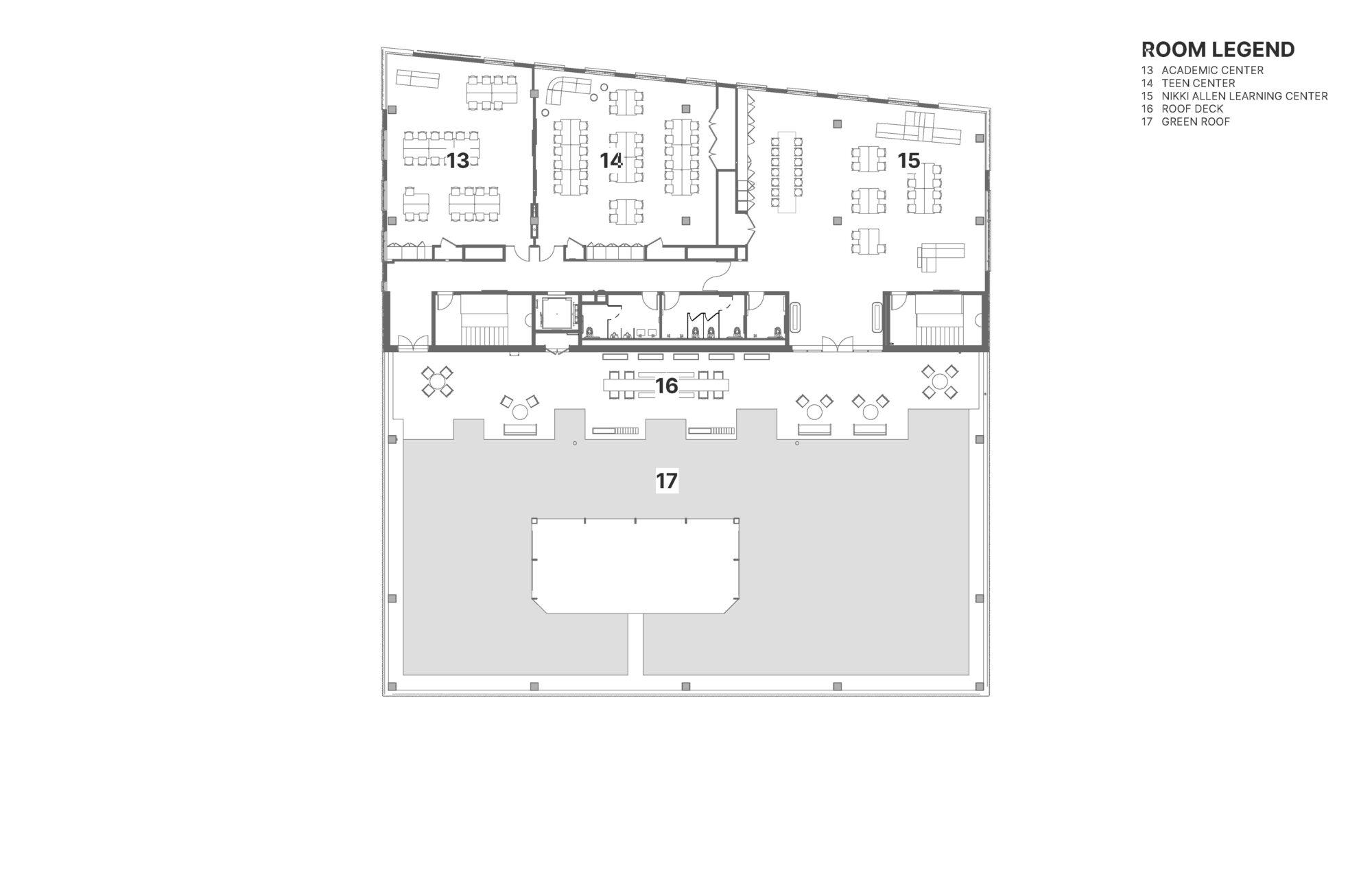
EW Facade Roof
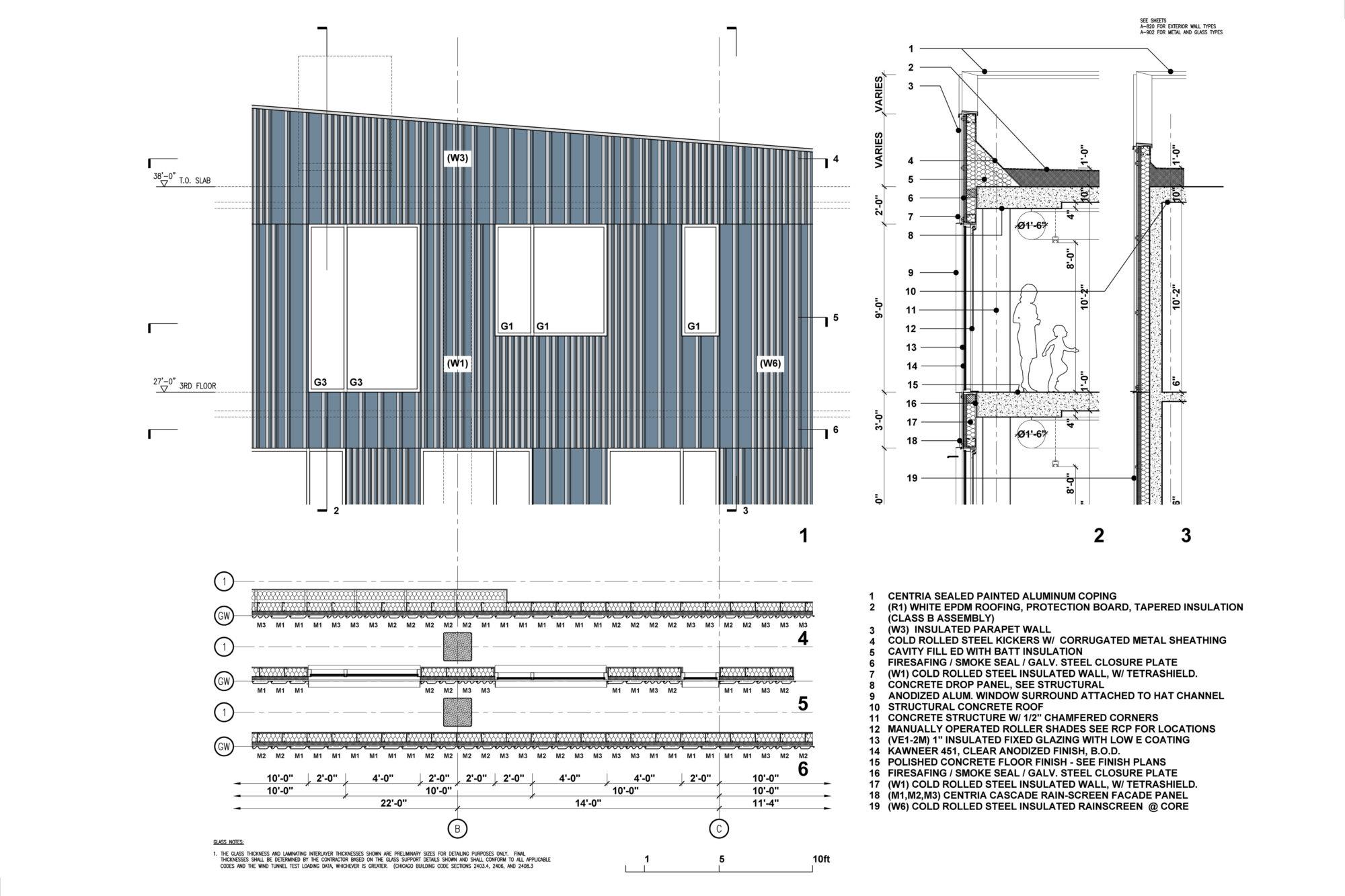
EW Facade Base
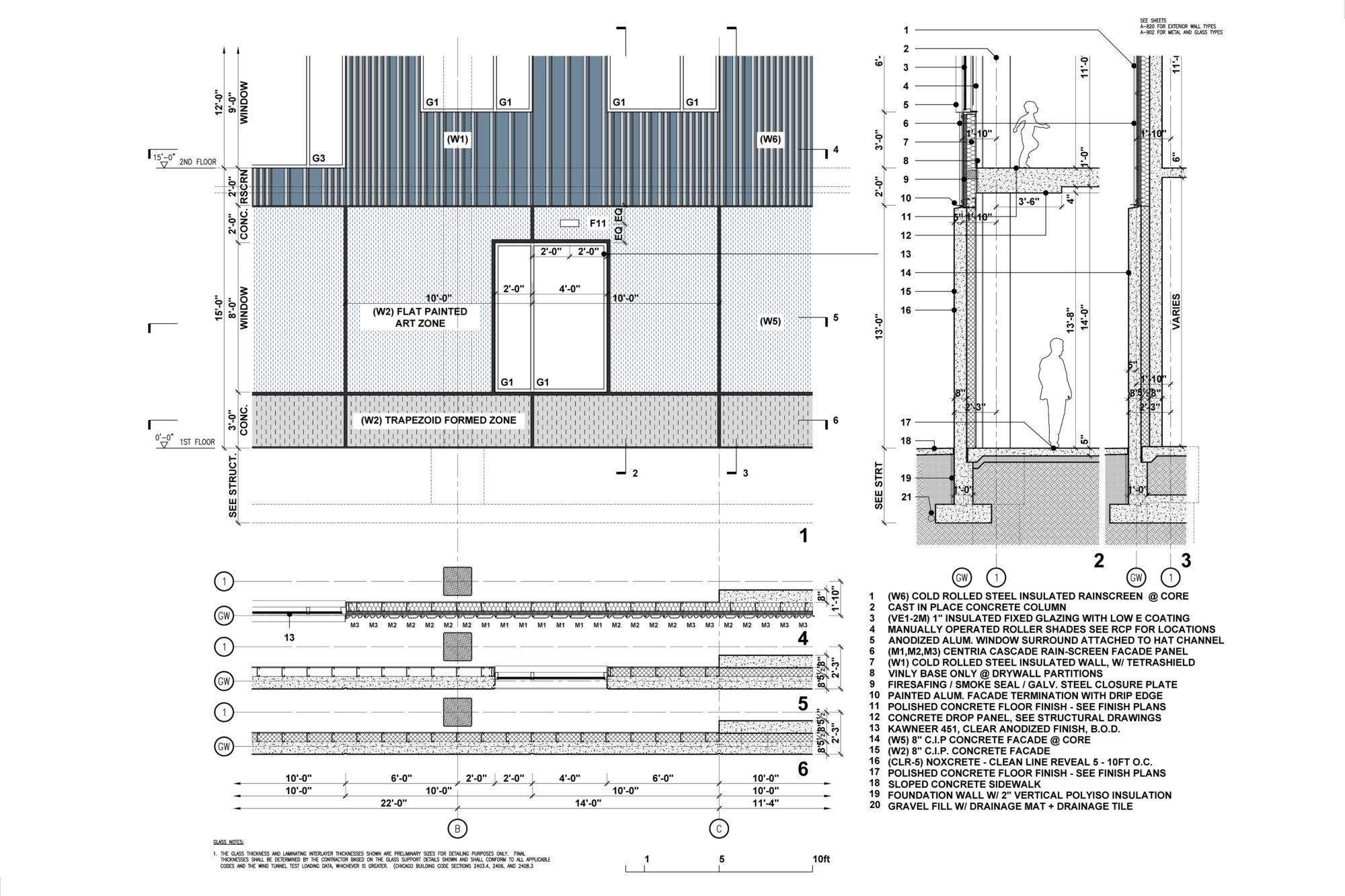
N Facade Roof
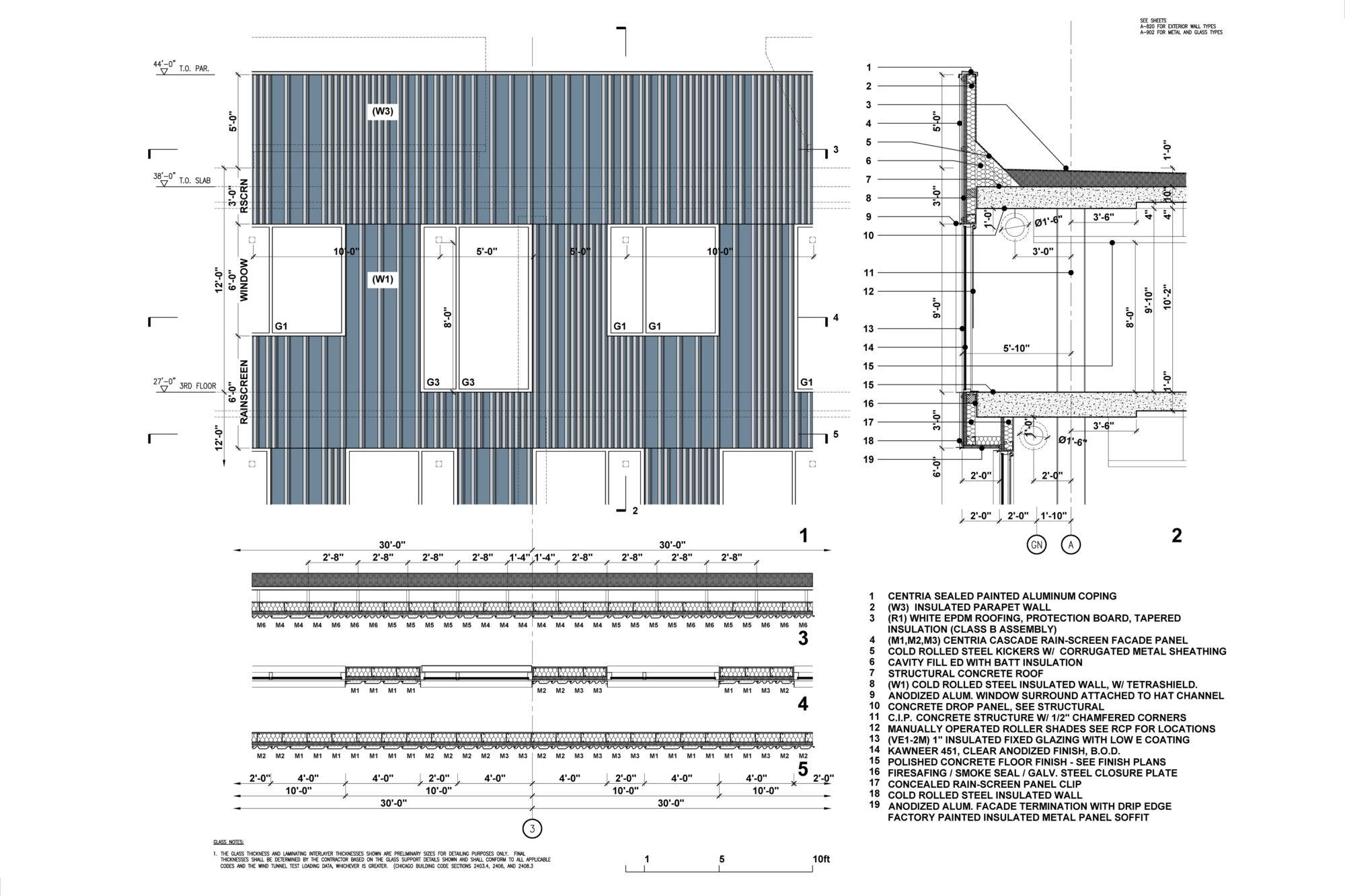
N Facade Base
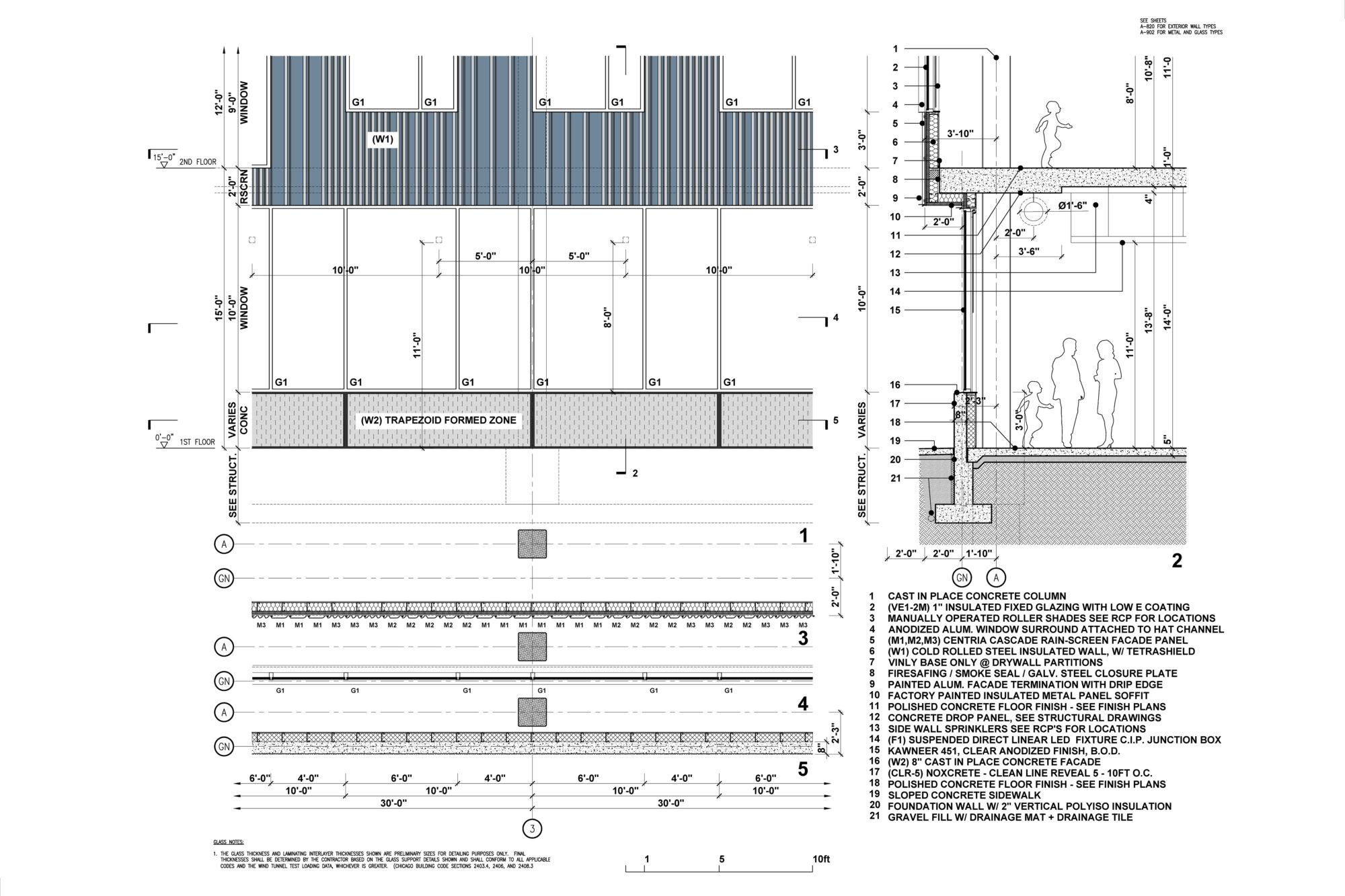
Gym Facade
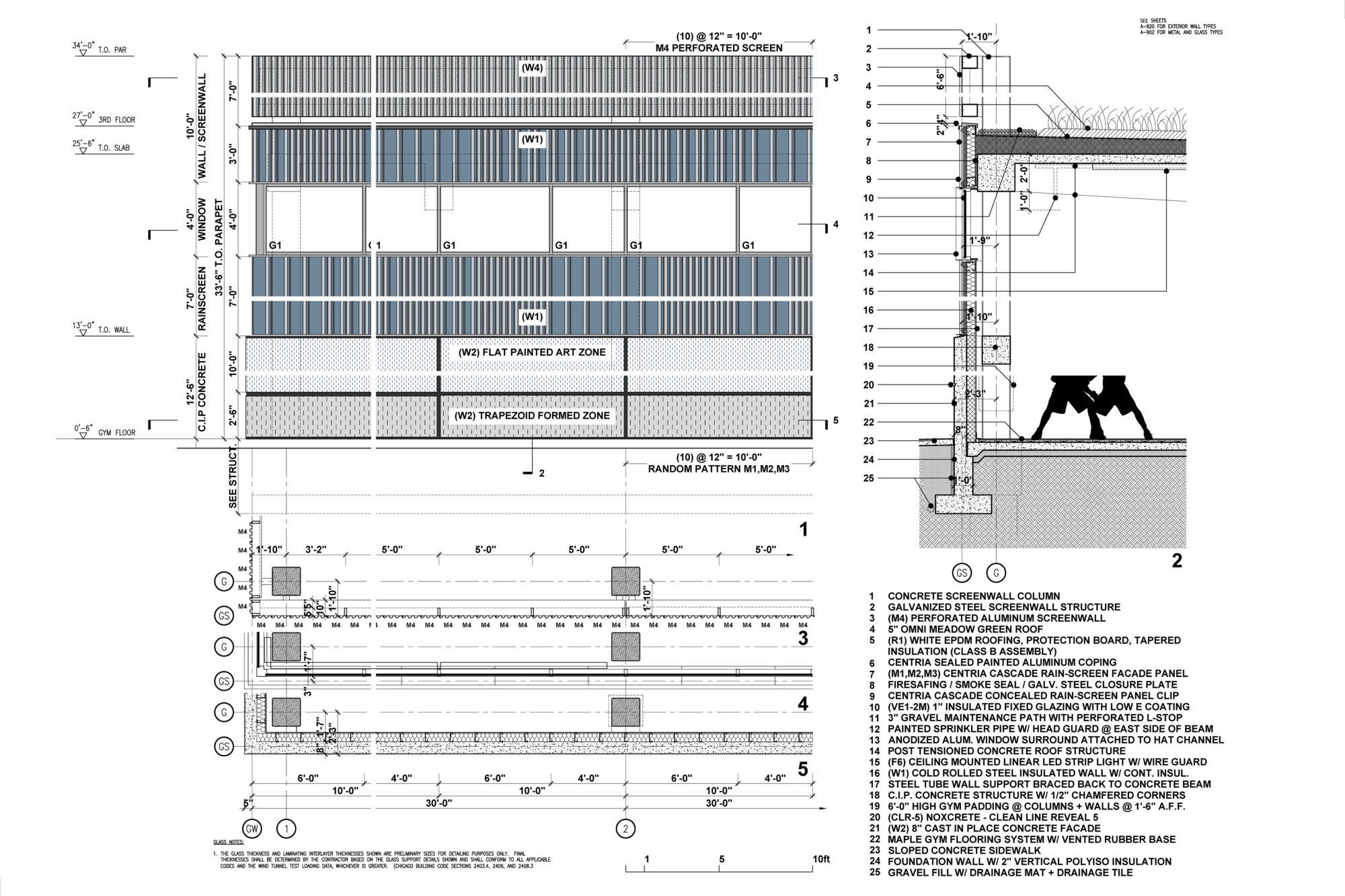
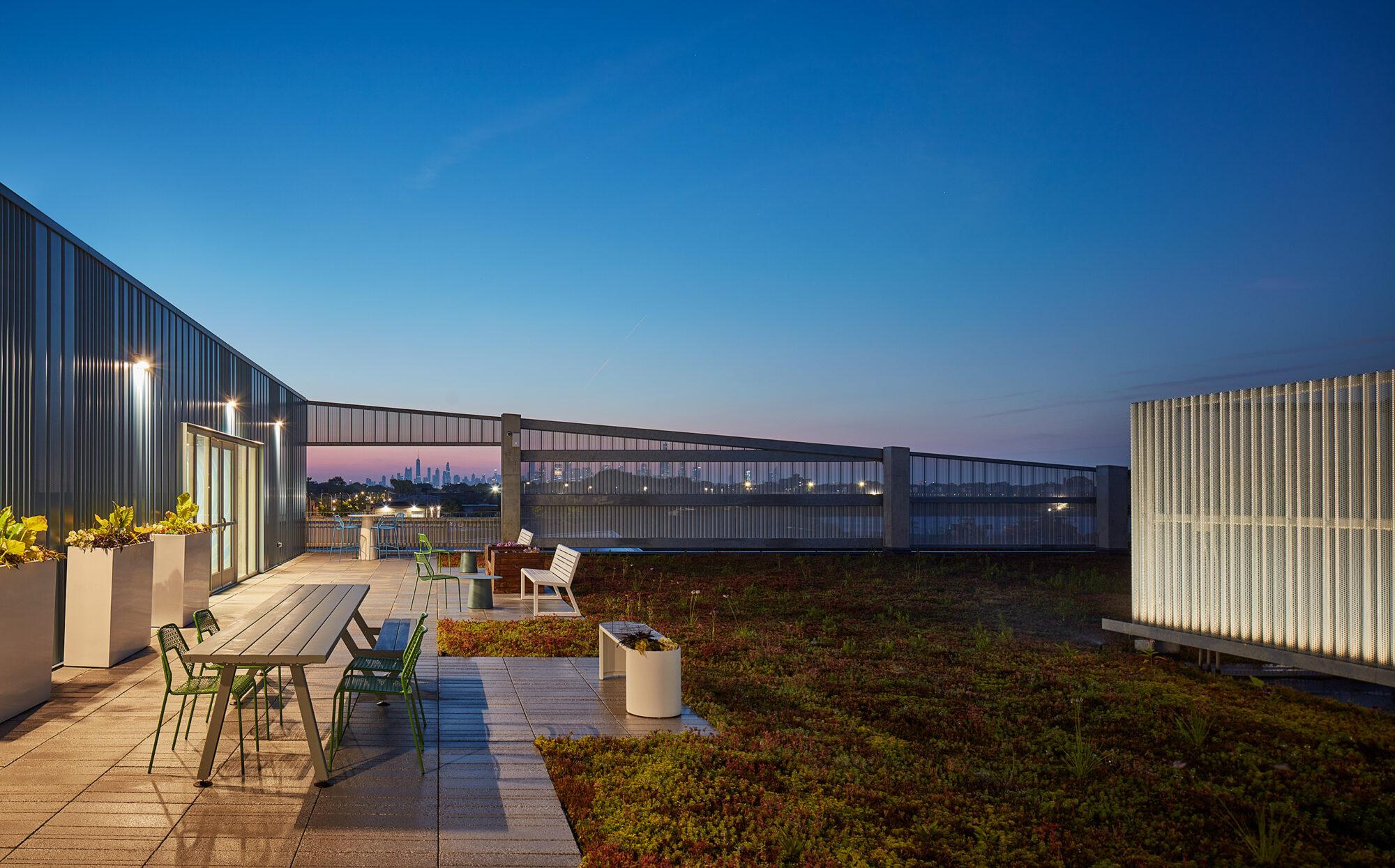
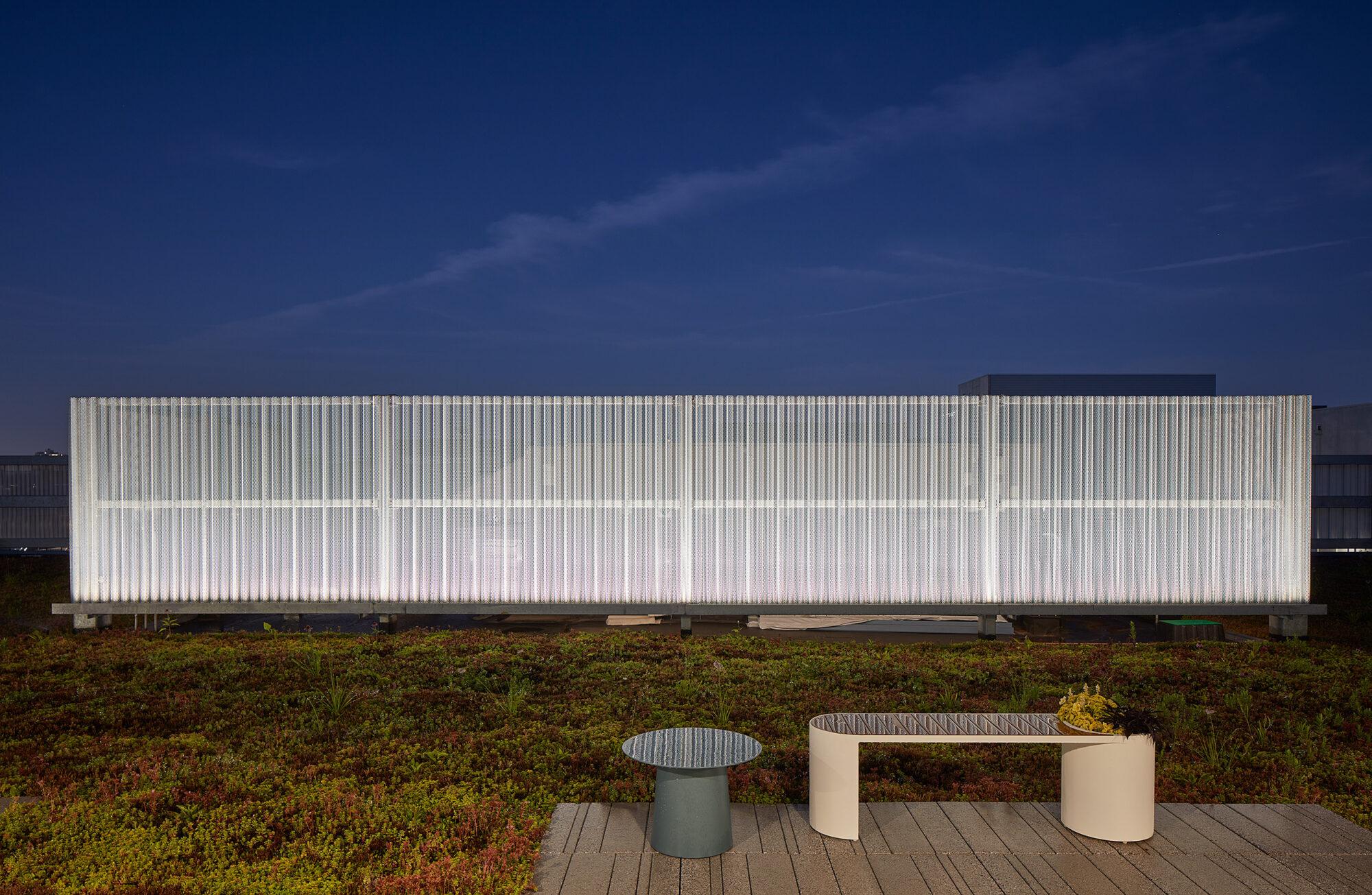
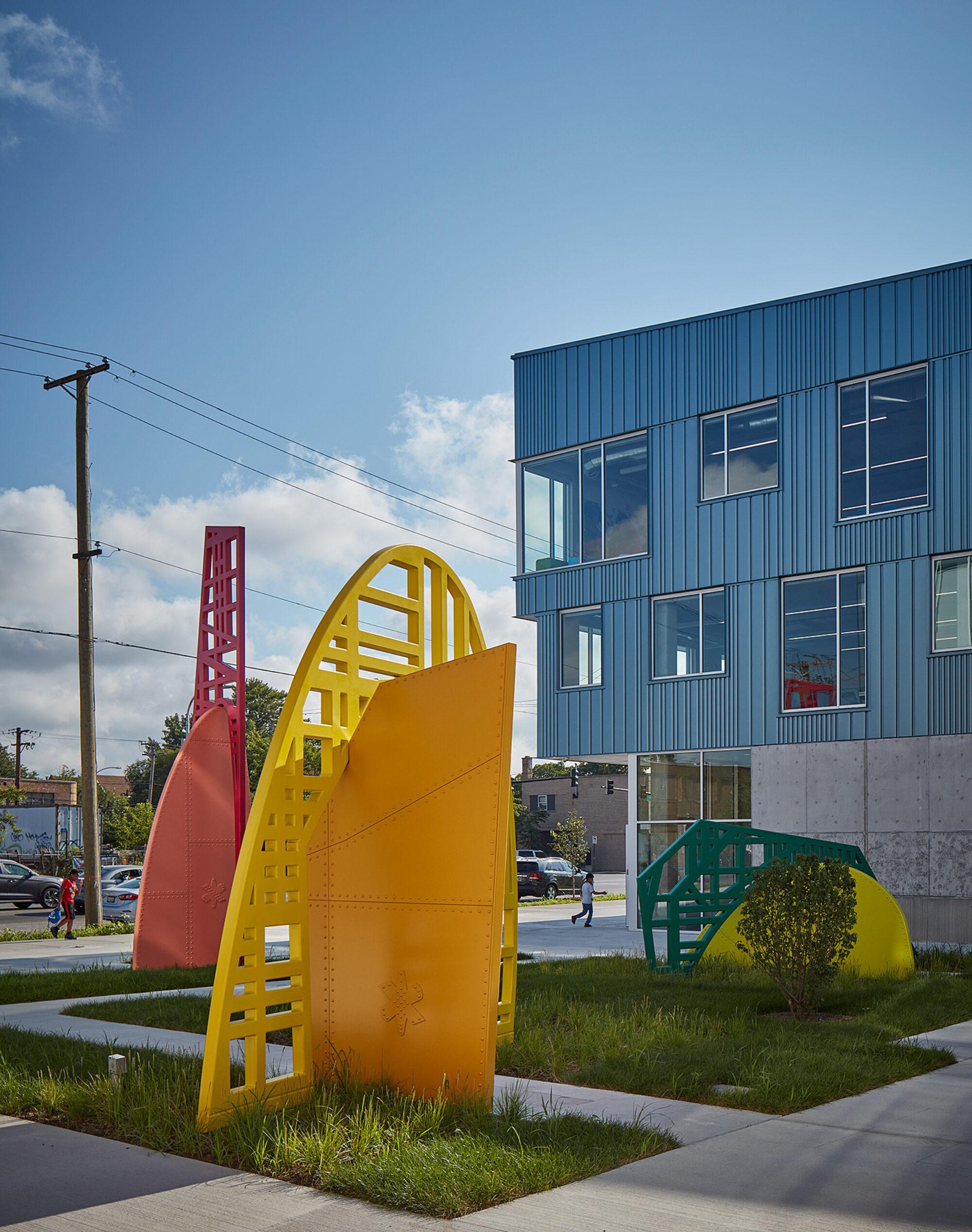
“It just felt good to be able to hear that my community is also being thought about … and that I’m able to speak and put my opinion in on what’s happening in my community.”
Boys and Girls Clubs of Chicago Member
