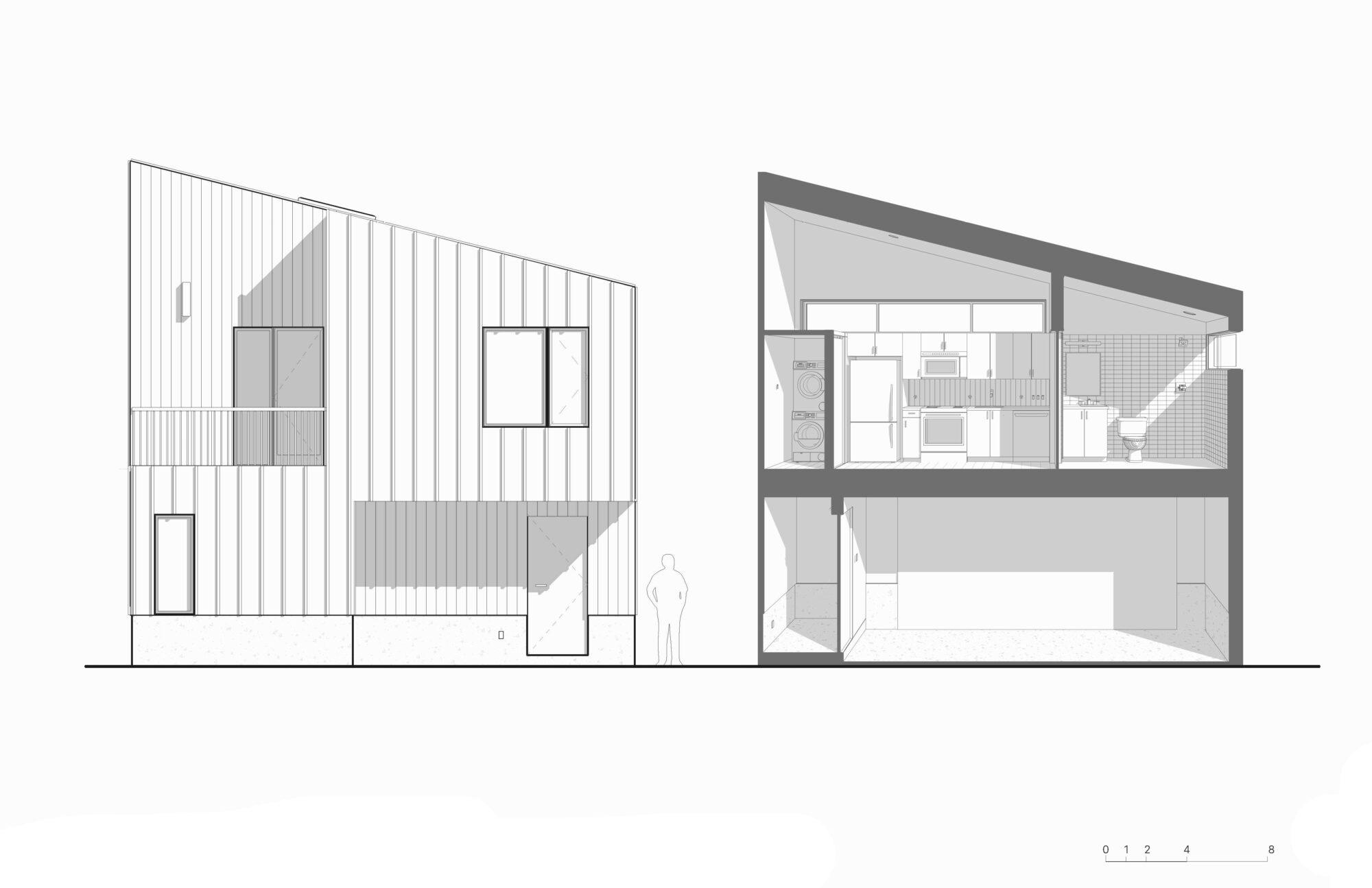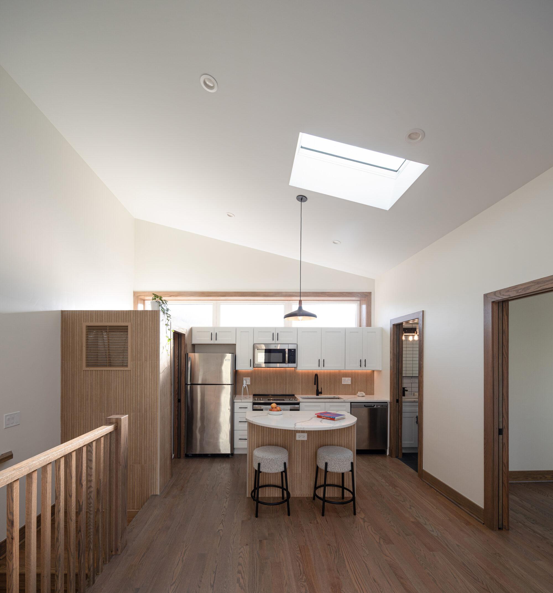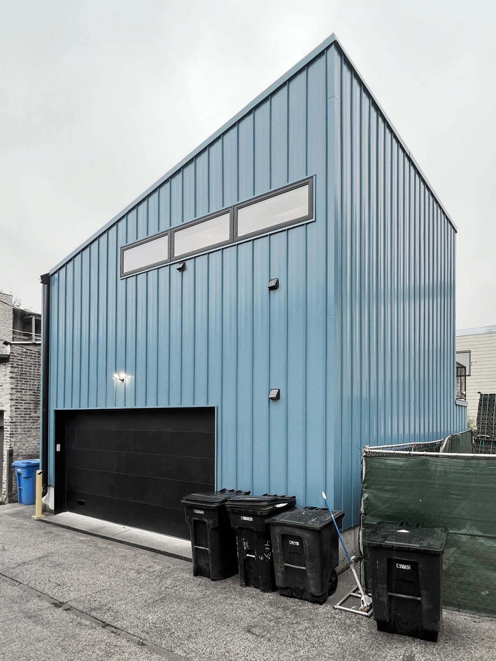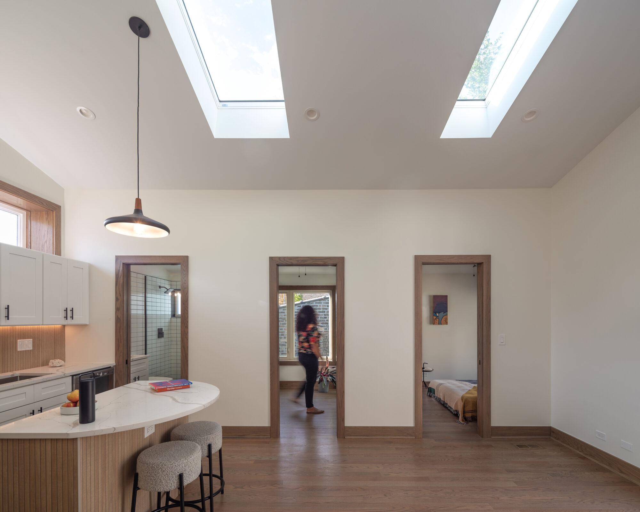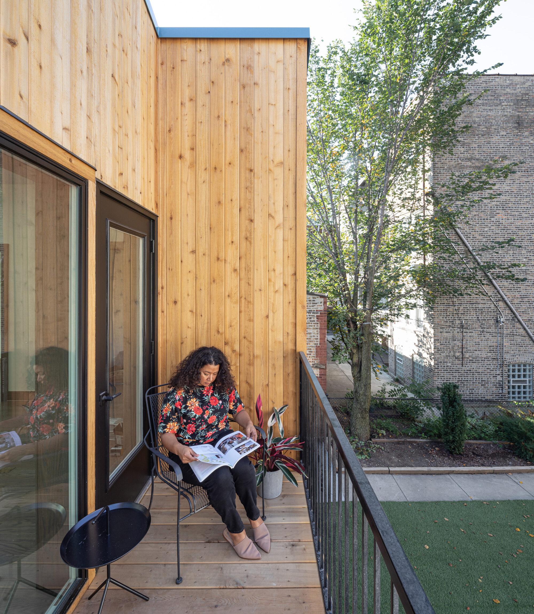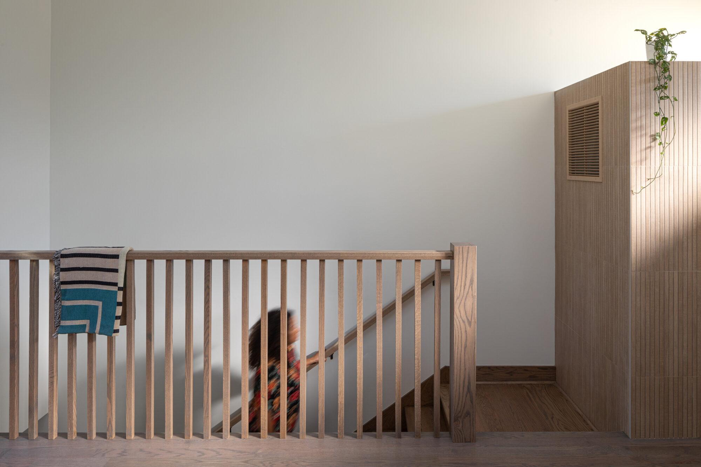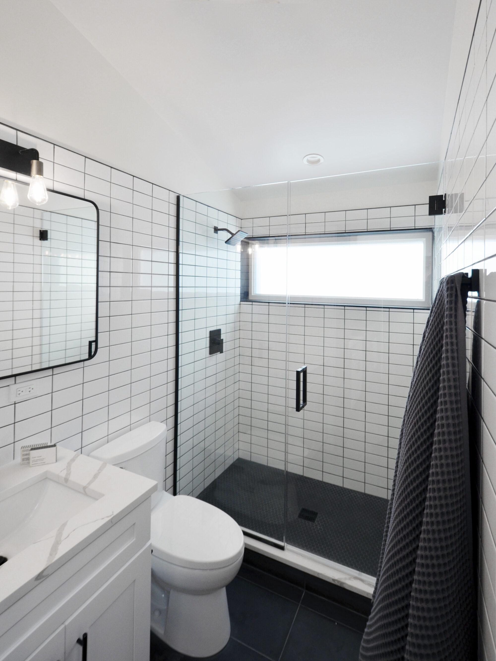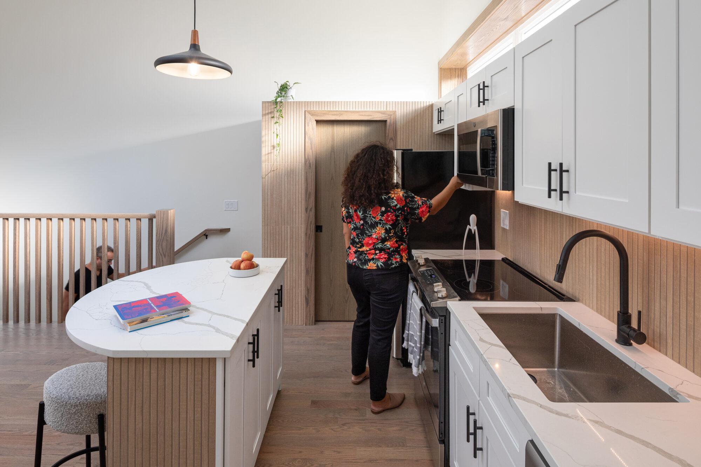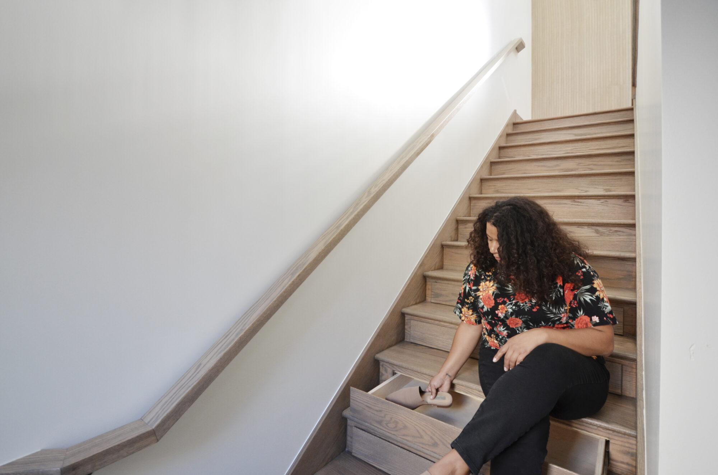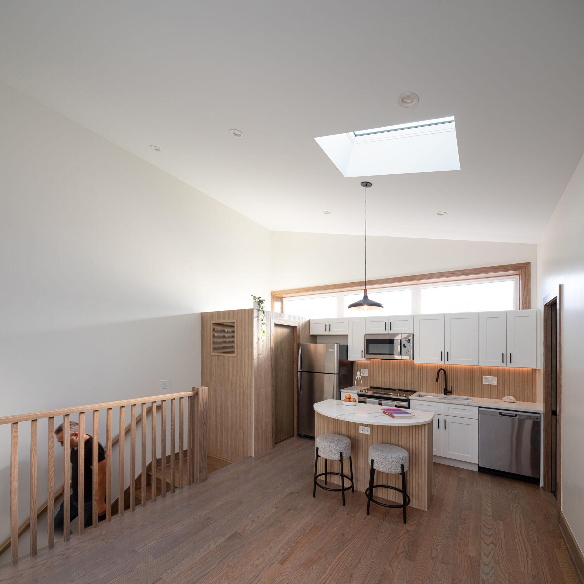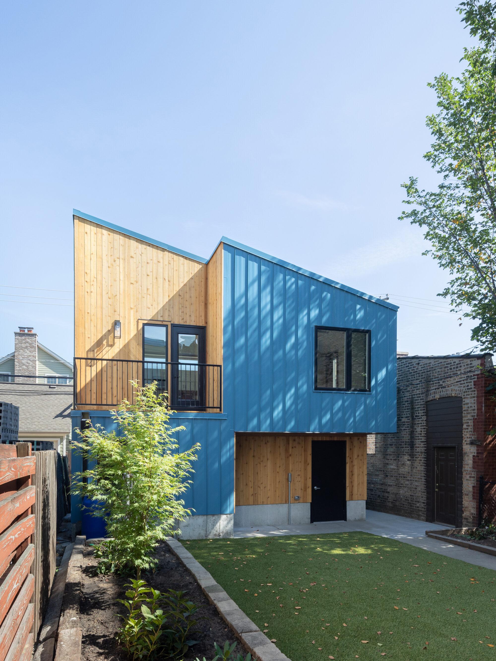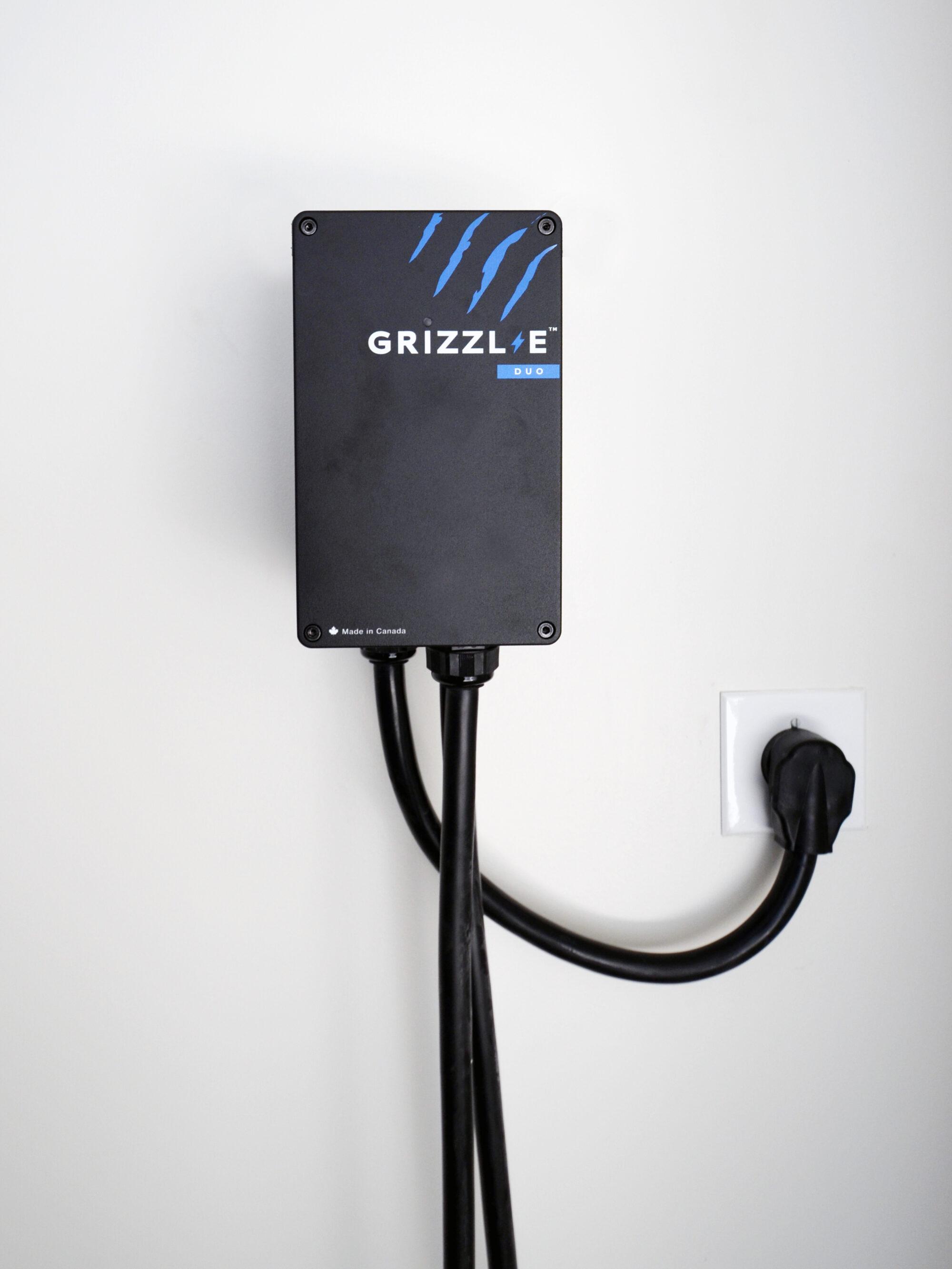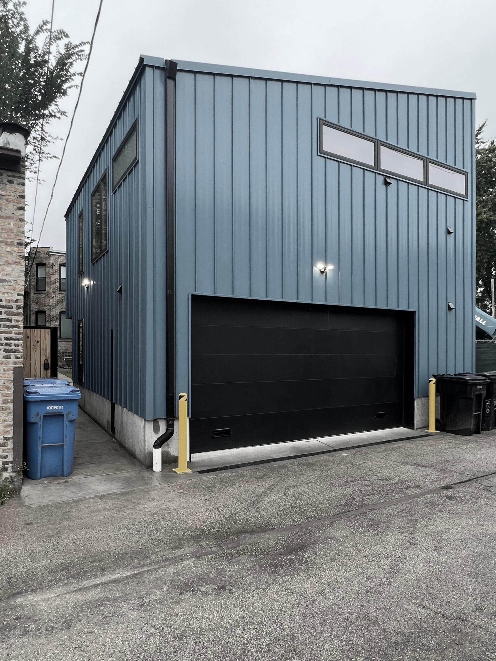1 Site Plan
Coach House ADU Addition
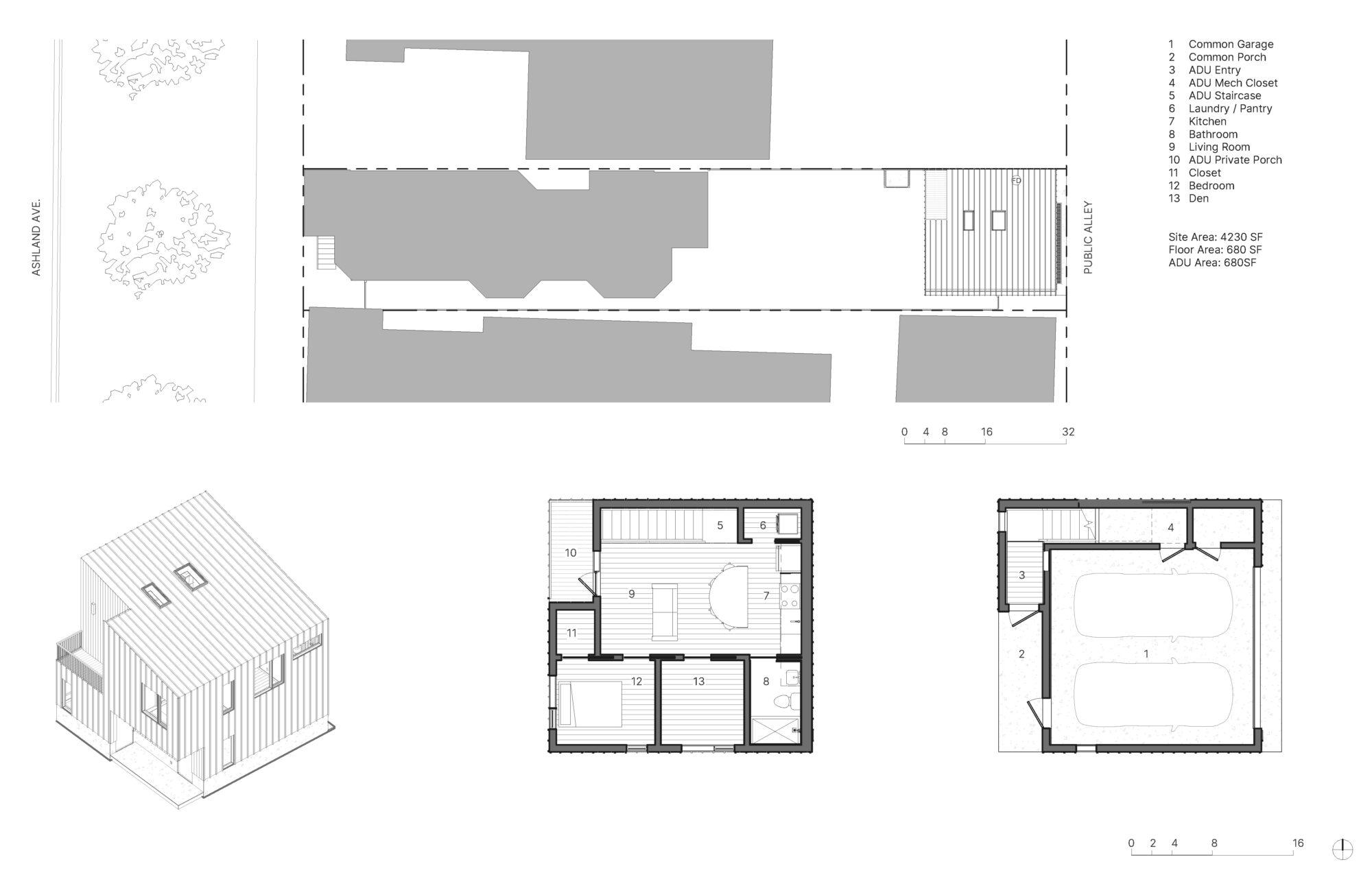
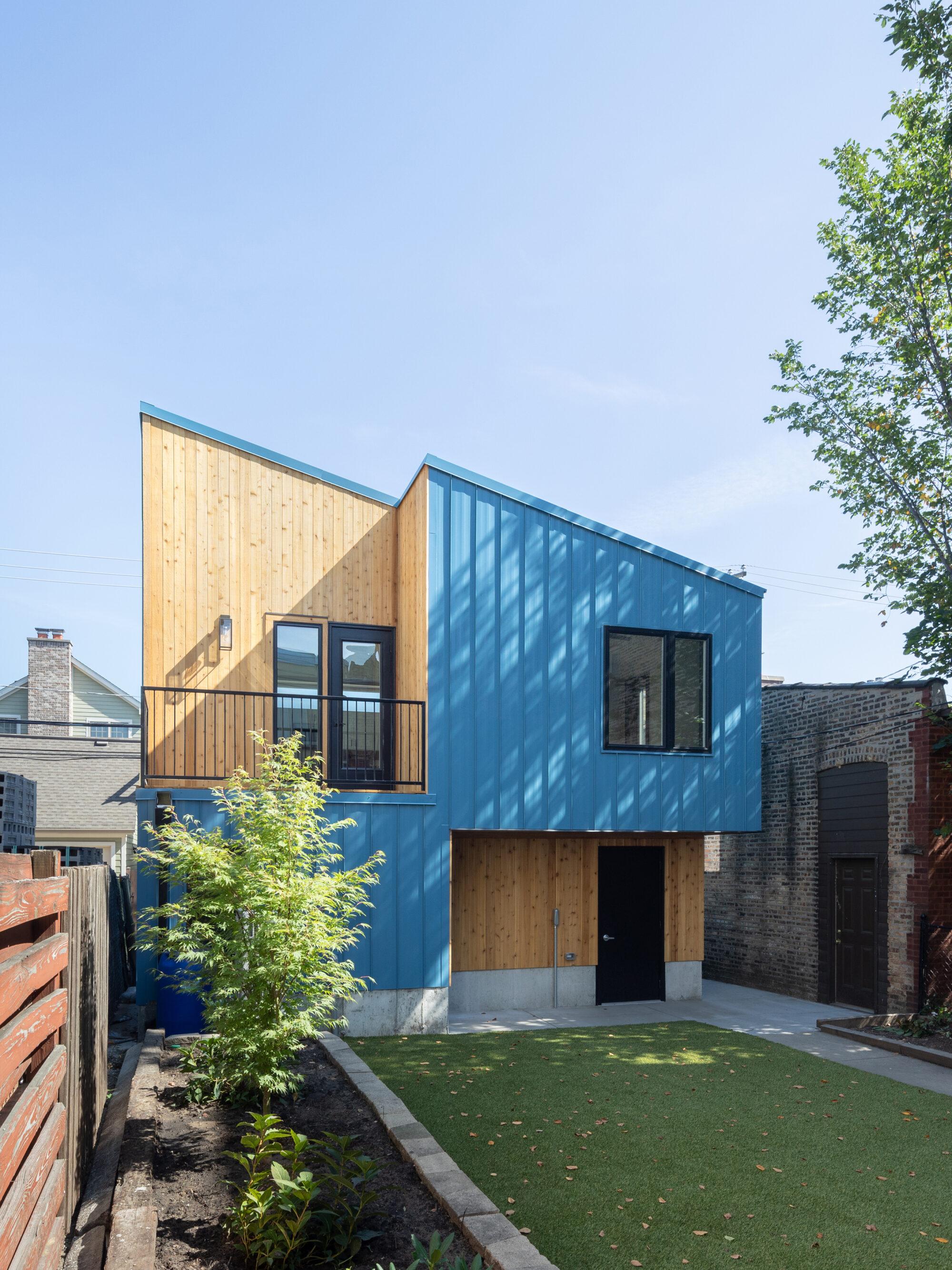
This ADU (Accessory Dwelling Unit) is a revived housing typology recently allowed in under a new pilot program ordinance. Created as a true in law unit, his coach house ADU is situated on a 30' wide city lot which allowed for a design that maximized the allowable 700sf of living space. The ADU replaced the existing garage and provided an all-electric 1 bedroom, office, and full bath home above a new fully insulated 2 car garage. The plan configuration is efficient, yet spacious, offering ample storage, kitchen space, dining area, bedroom, bathroom, den, living room, along with an outdoor balcony. The distinctive sloped roof combines the opportunity for solar panels along with a soaring interior space providing gracious daylight and minimizing neighbor views into the space. Over time, the homeowner renovated the accompanied 3 flat built in 1911 and created a new rental and family spaces across the site.
This is Latent's first implemented prototype based on their entry to the Come Home Chicago competition in 2022 for the Chicago Architecture Center. That prototypical development's design had (2) ADUs connected to (6) rowhomes with a central shared courtyard that also provided aging-in-place housing for multi-generational living in Chicago.
Photos ©Will Quam unless noted ©Latent.
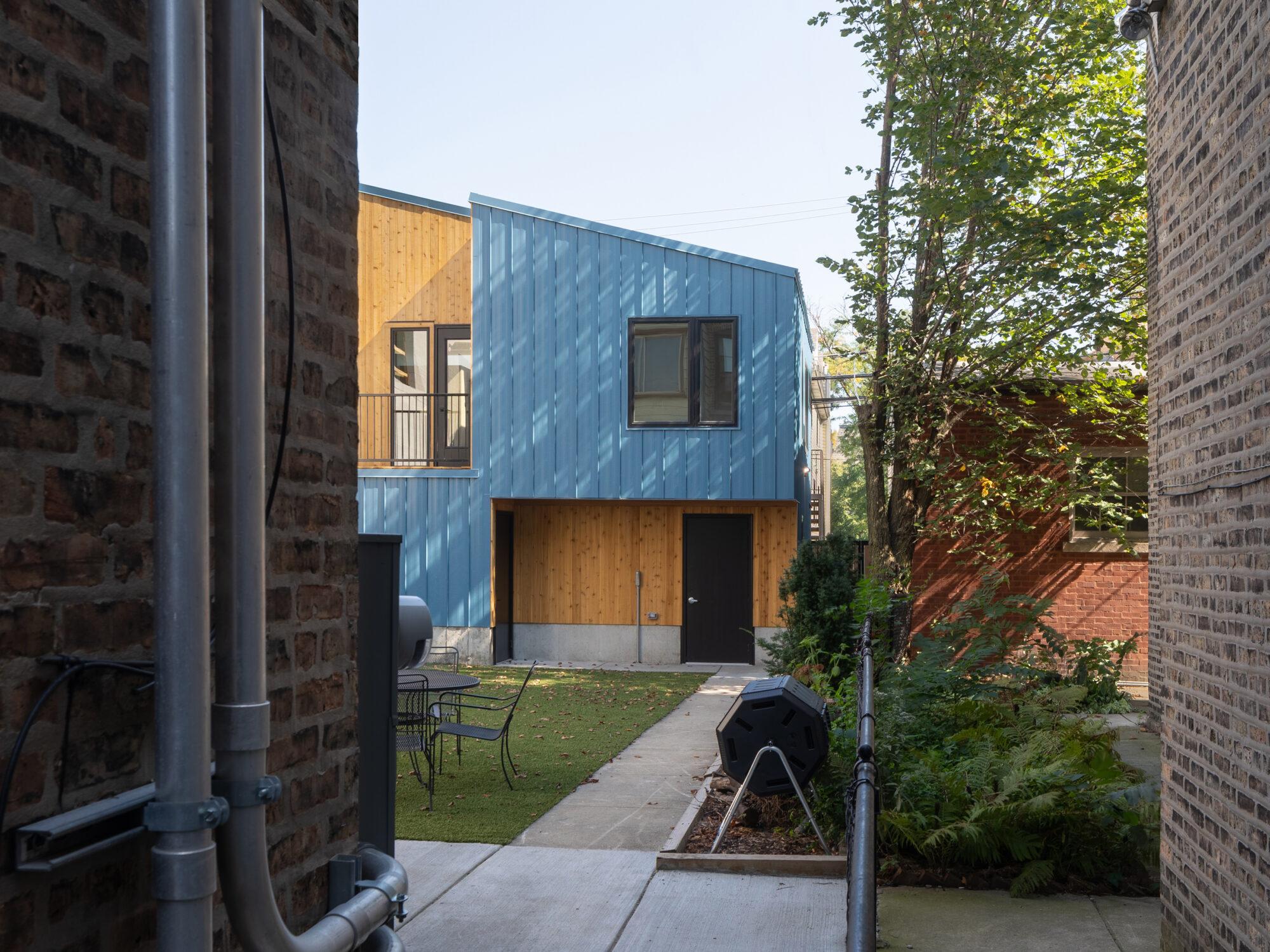
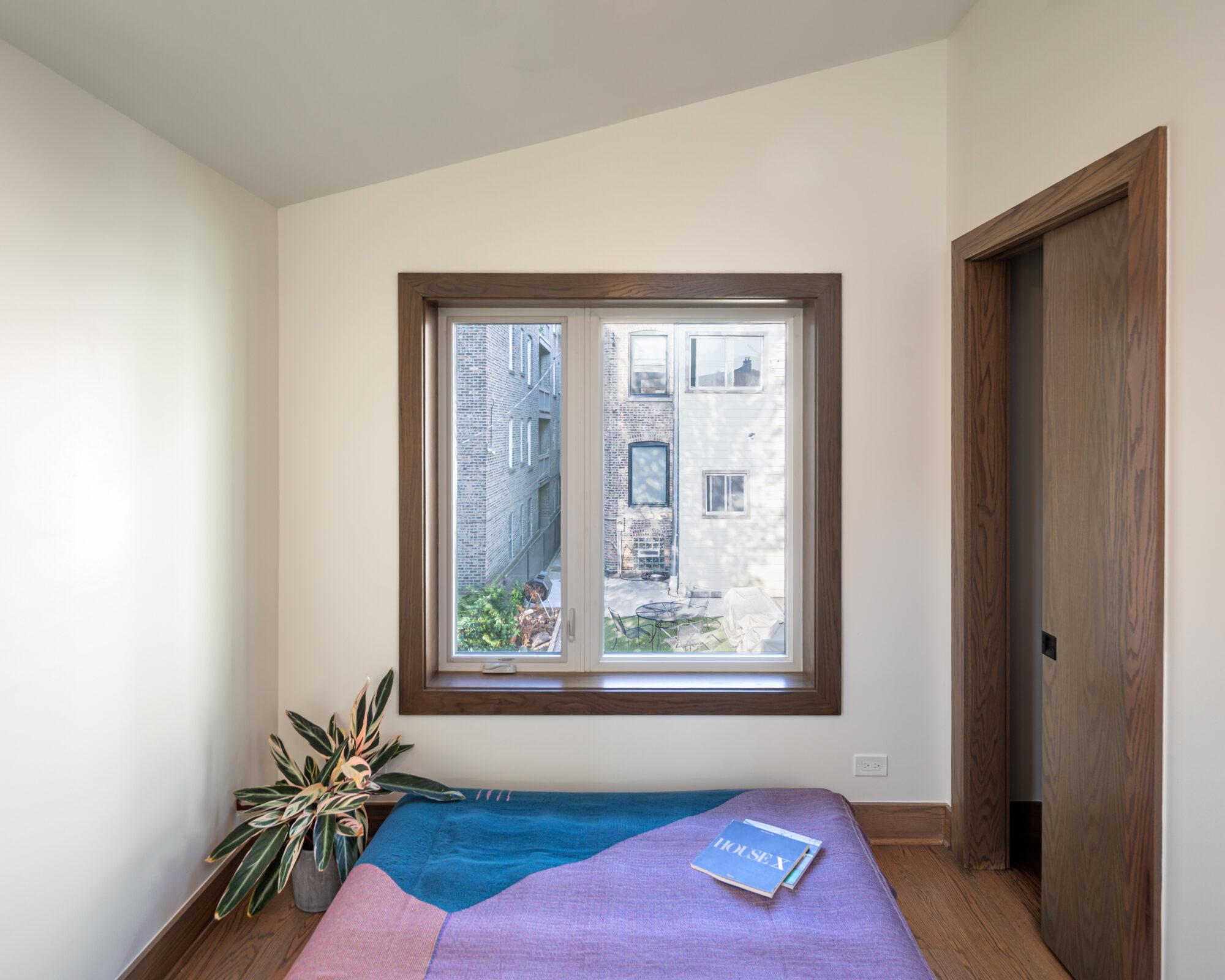
“Being able to increase density in the existing urban fabric will be a game changer for Chicago.”
Katherine DarnstadtArchitect
Coach House ADU Addition

Entry
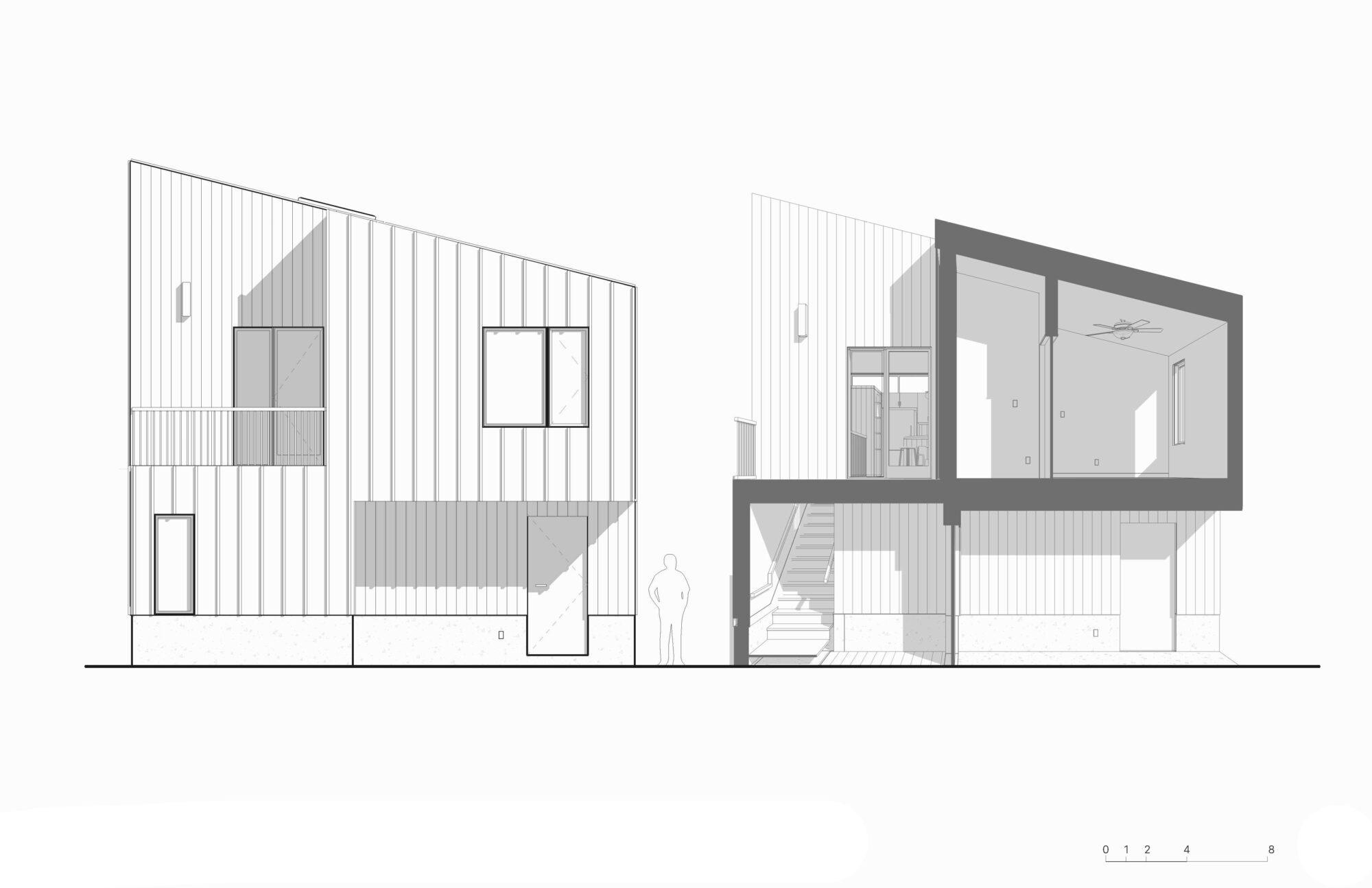
Through the Stair
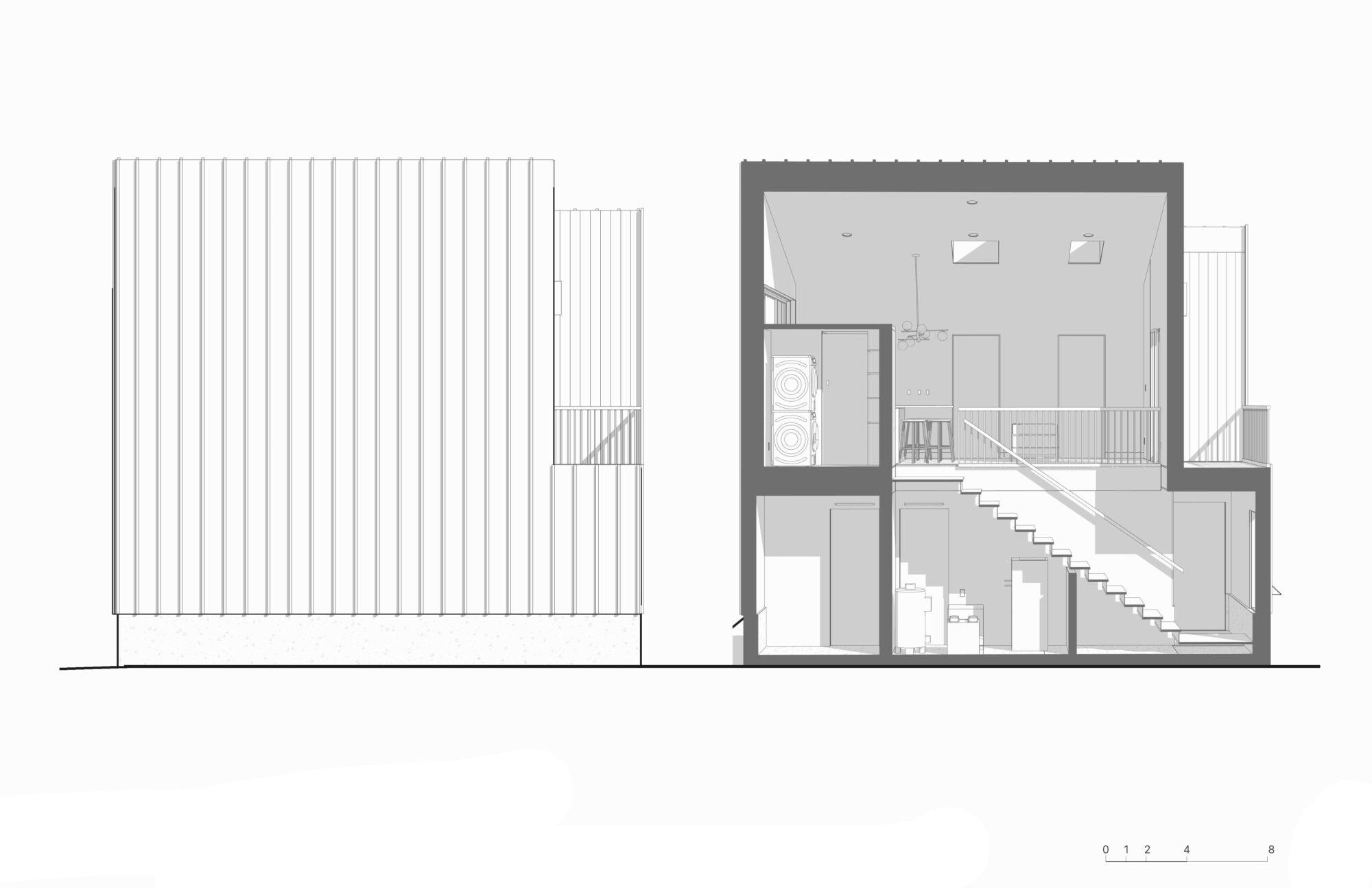
Through the Garage
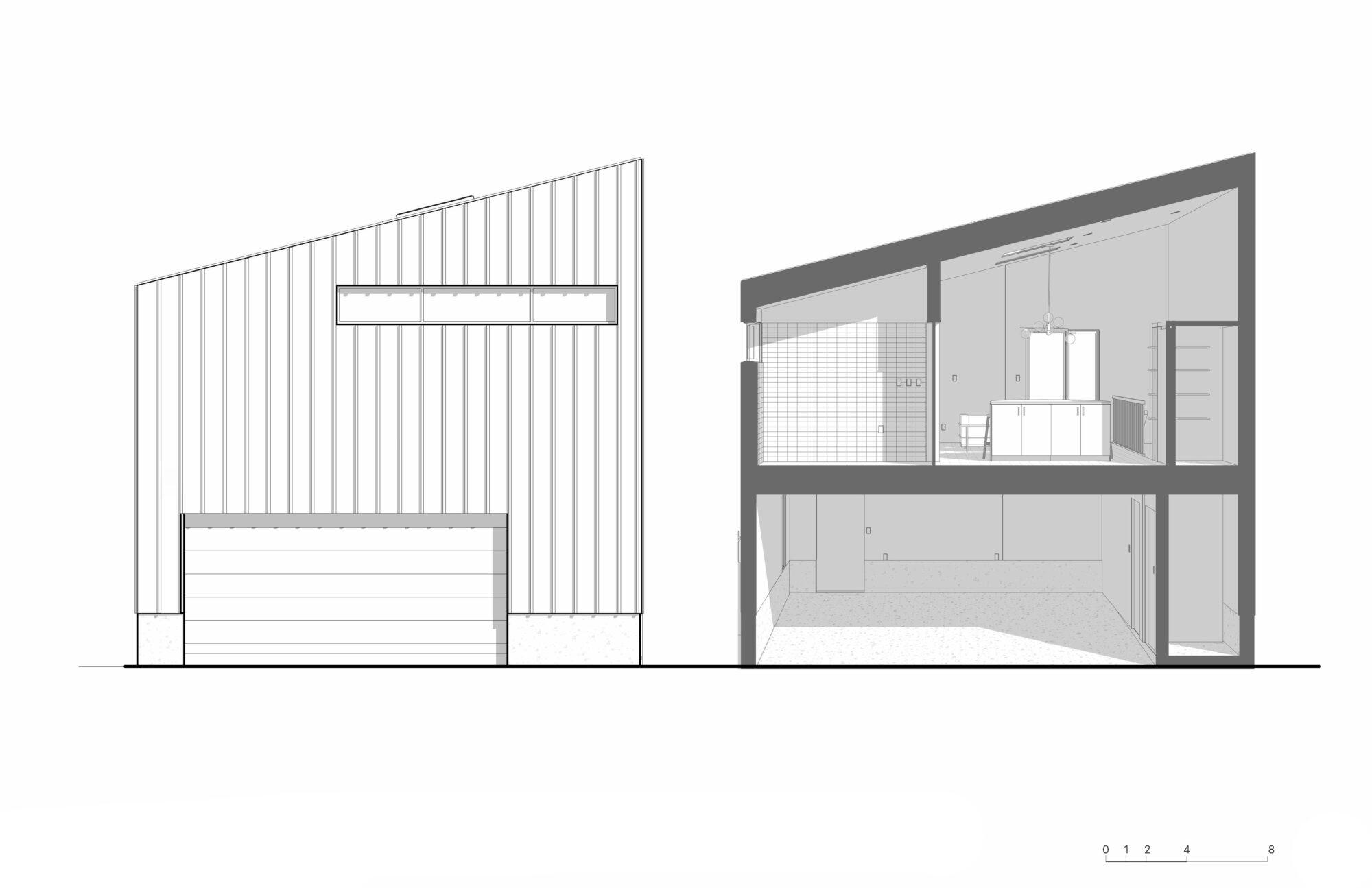
Through the Bedroom + Bathroom
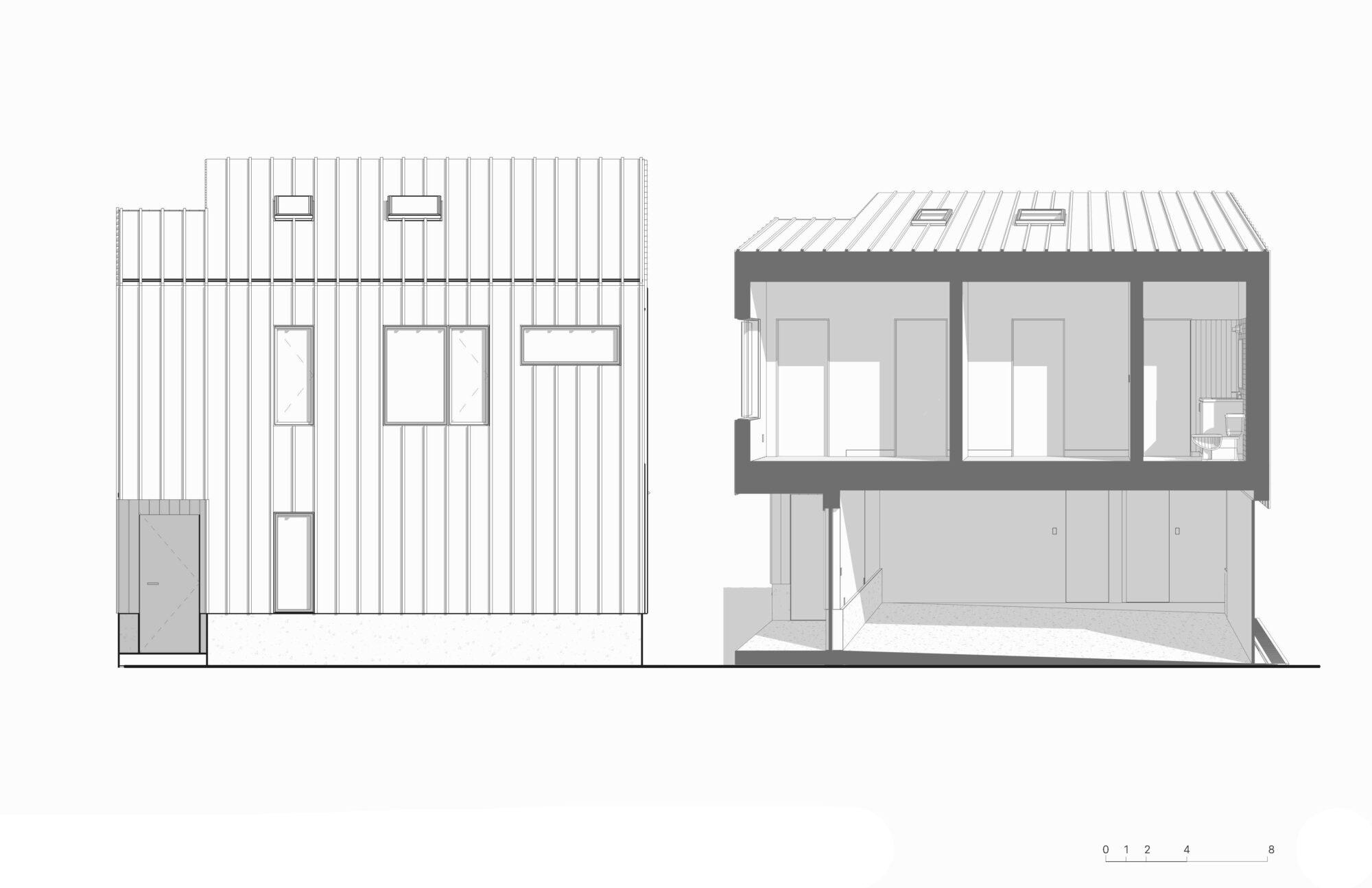
Through the Garage
