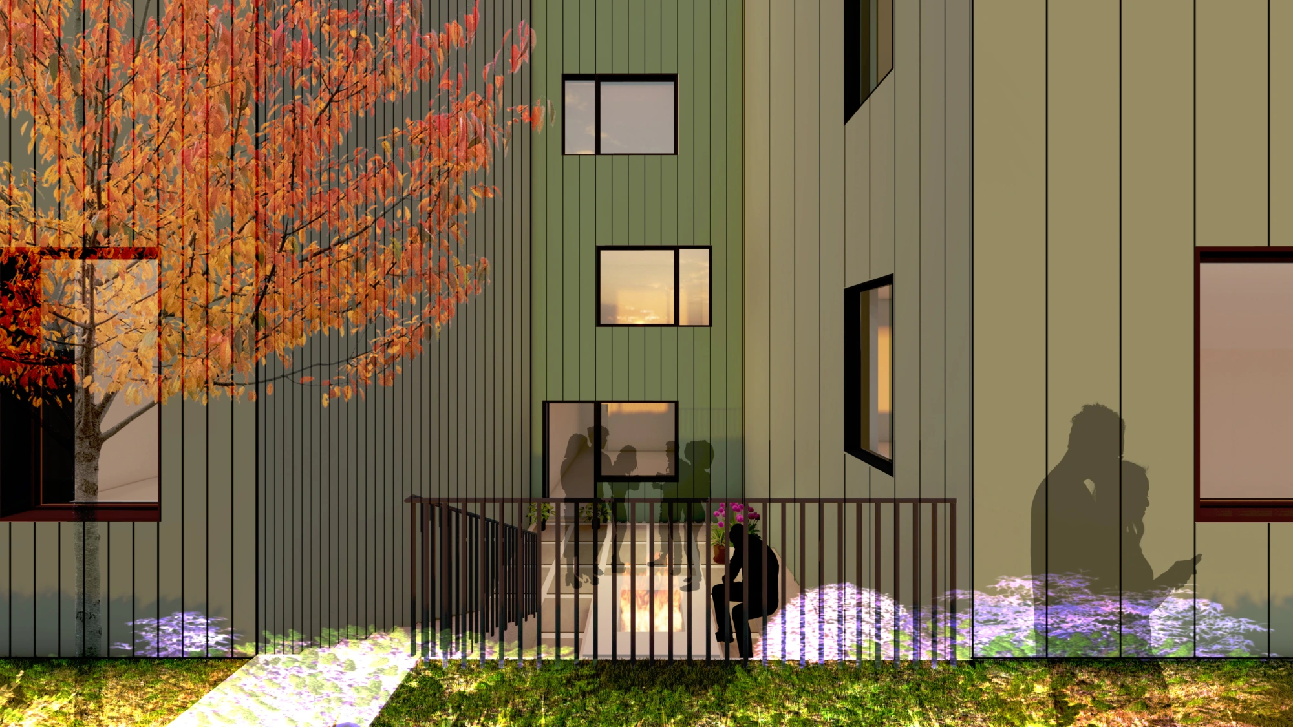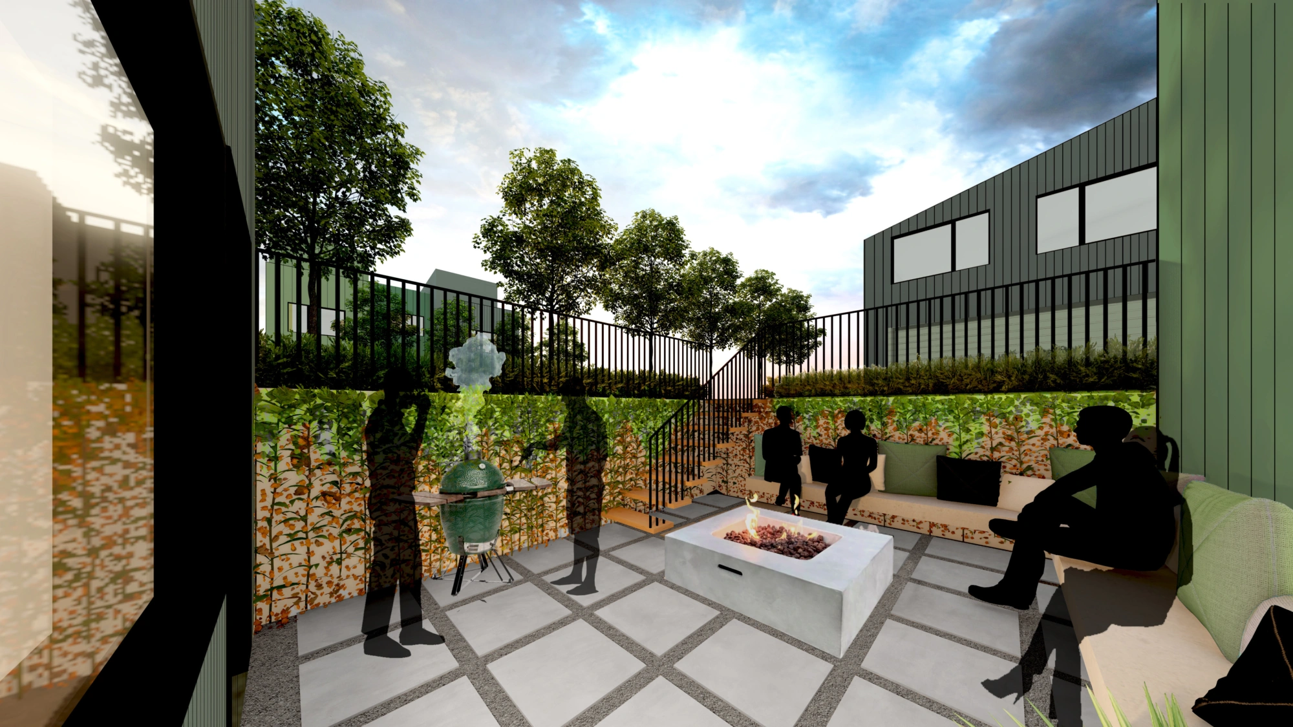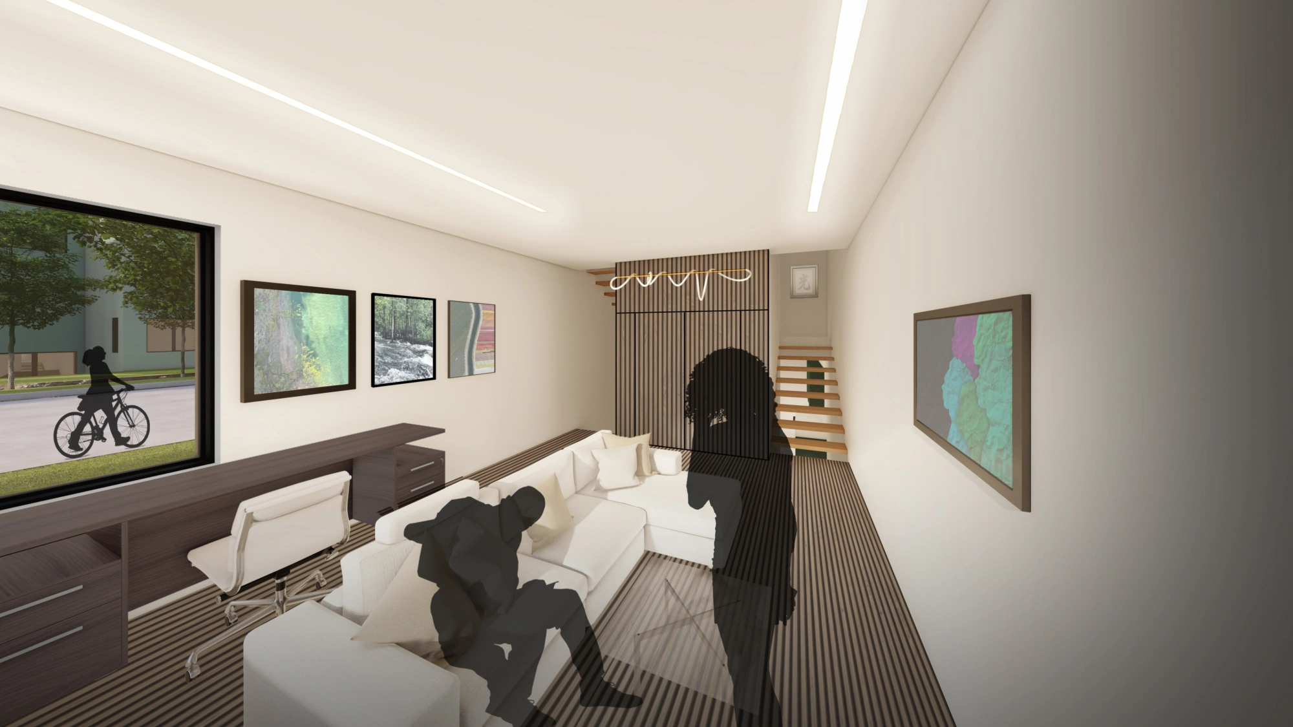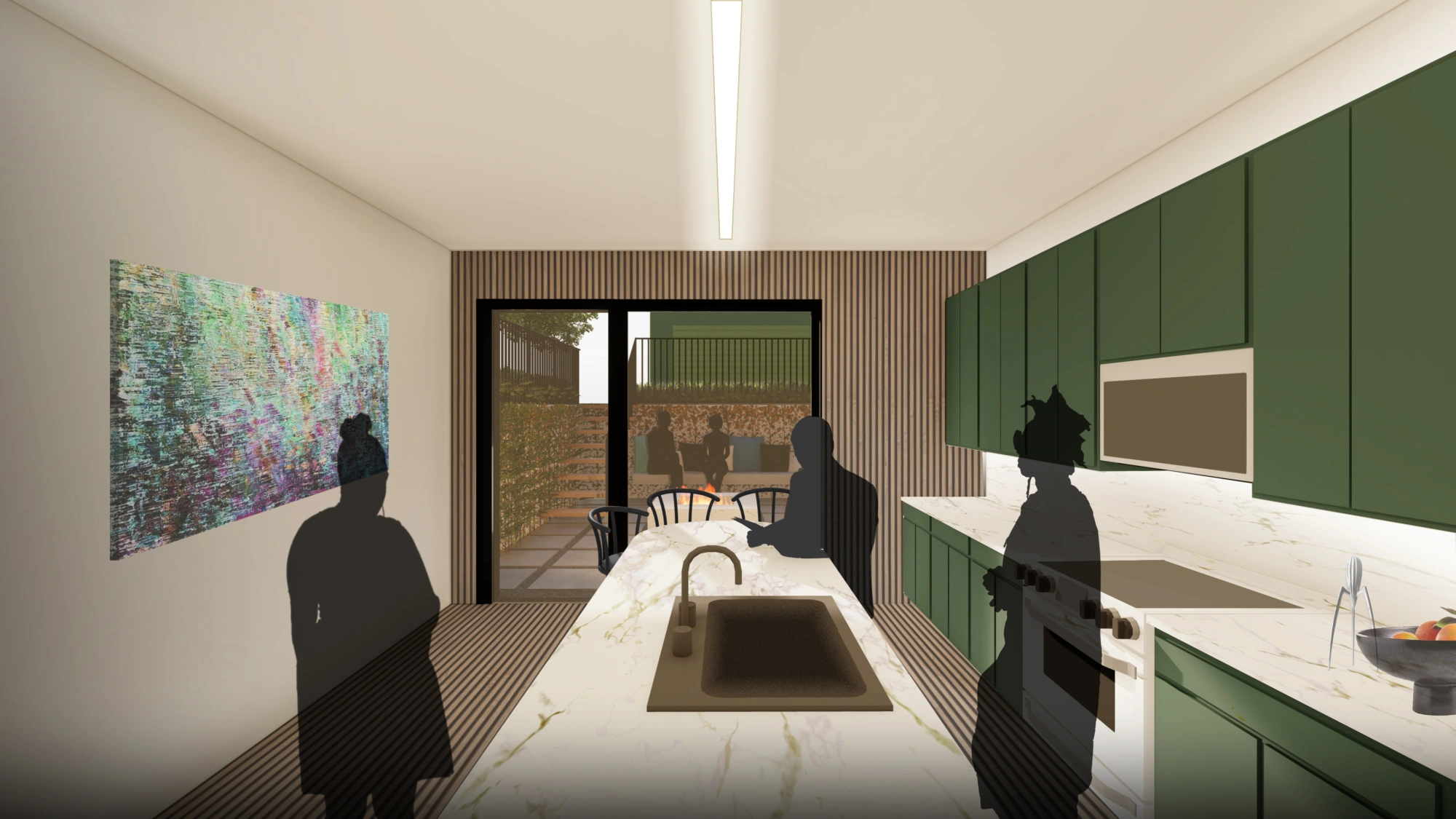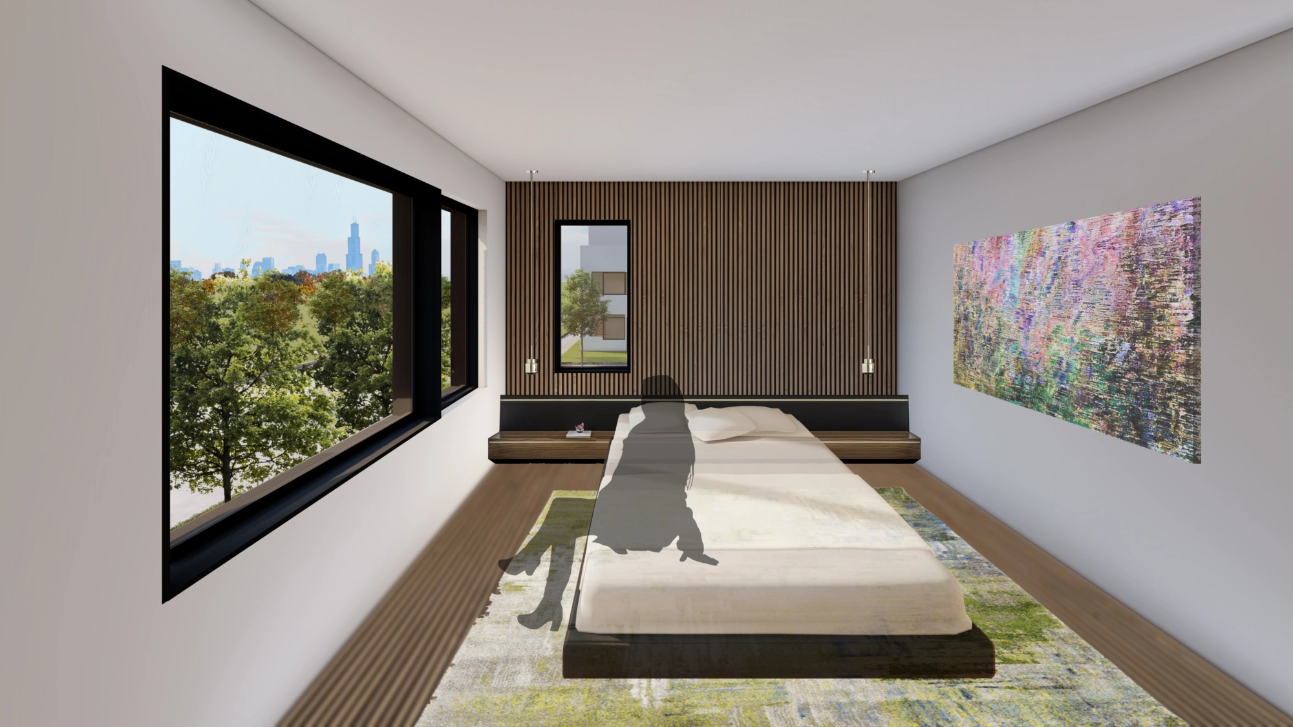1 Conceptual Addition of Density to the Block
Split Level Row Homes, aging in place Row Homes, Coach House ADU's

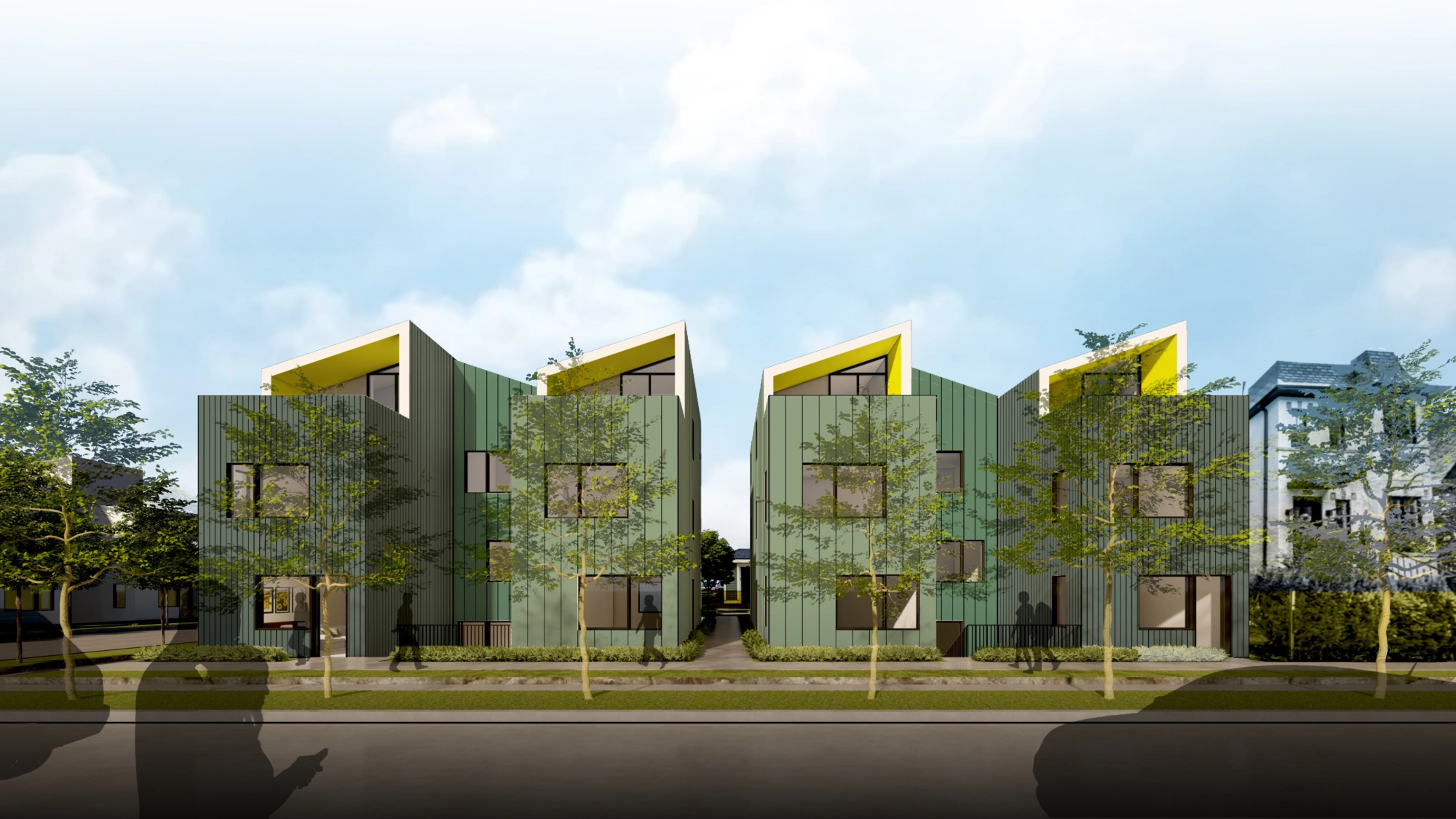
The best stories of a neighborhood come from the people that have lived on the block for generations. They know the trees, give the local, gossip, and understand the politics of place. Increasingly, the opportunity to live in Chicago and thrive in place with chosen family and friends is unavailable. Generation Next is a rowhome concept that imagines a future of shared wealth and space using three unique dwelling types: split level rowhomes, aging in place rowhomes, and coach house ADUs. Each home offers a unique type of private outdoor space raging from roof decks, sunken courts or at grade patios. This frees the remainder of the rear yard for shared community use that can expand over time.
Made possible by the recently revised building code, six rowhomes have been arranged on the site to create a central pathway to access the aging-in-place units and ADUs. This pathway connects a series of outdoor spaces that range from still, formal, and neatly presented front yards to a communal, active, and social backyard. Each Rowhome + ADU is designed as an all-electric home with heat pump heating & cooling + balanced ventilation using ERV's. The building massing and roof line shifts and creates variation over several blocks without changing the floor plan. In this future of community wealth, a resilient block employs sustainable practices to protect environmental, financial, and social equity for generations.
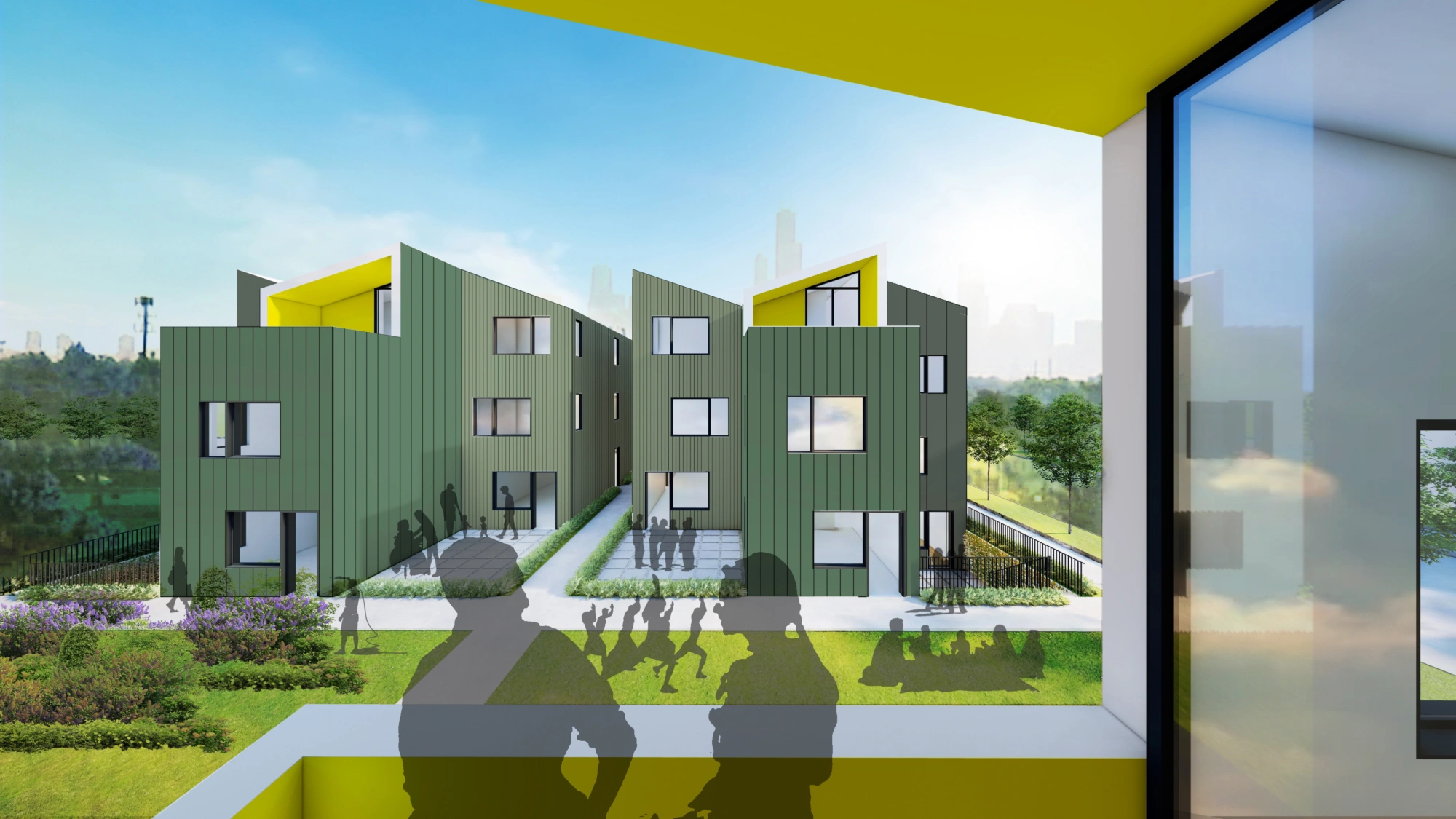
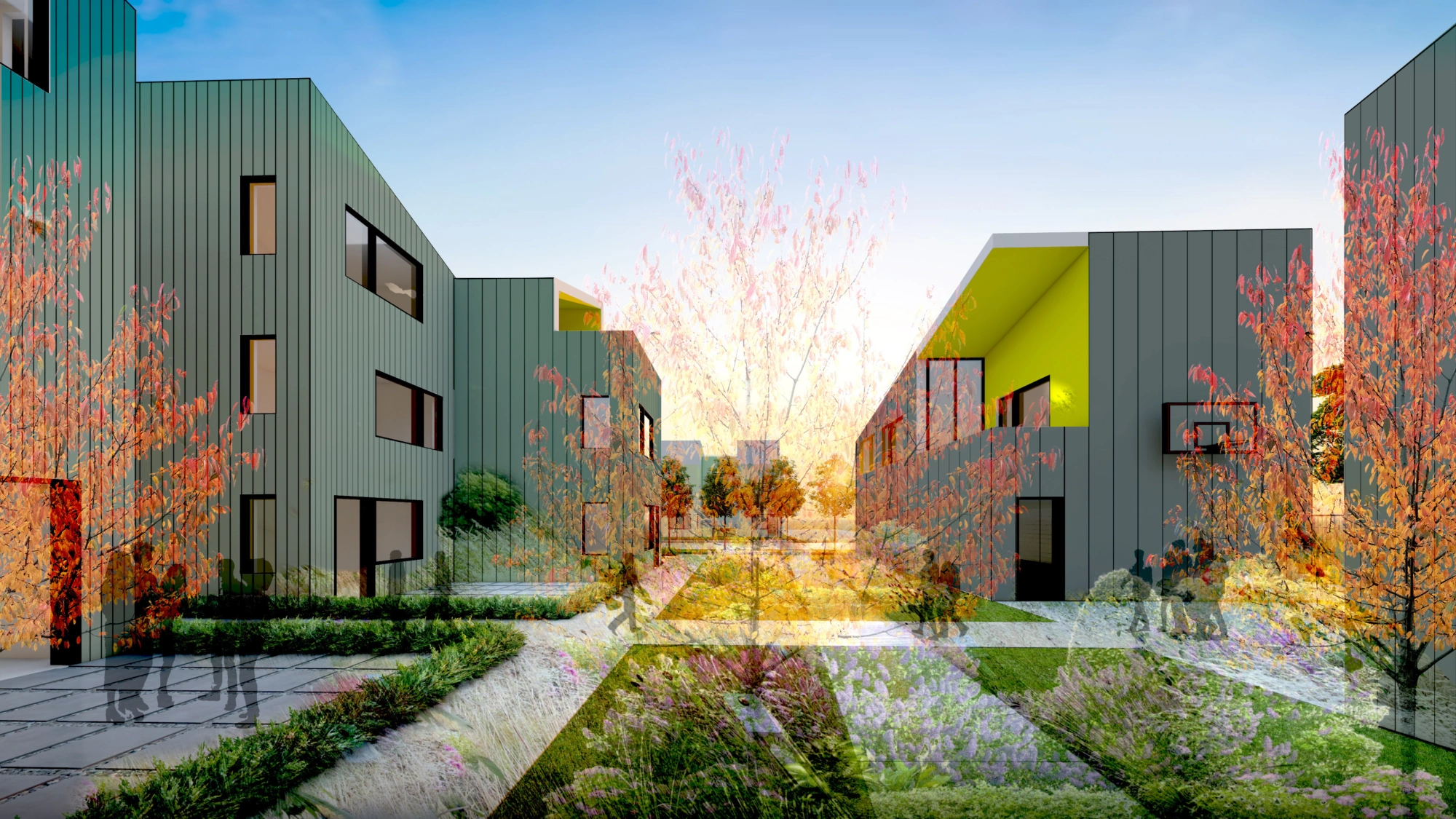
“In cooperation with the City of Chicago, the Chicago Architecture Center is excited to announce the Come Home Initiative, which aims to reverse decades of disinvestment and depopulation and transform the urban fabric of Chicago’s South and West Side neighborhoods.”
ELEANOR GORSKI CEO + PRESIDENTChicago Architecture Center
Split Level Row Homes, aging in place Row Homes, Coach House ADU's

Row House block concept illustrates varied solar roof orientation, massing, and meandering shared outdoor spaces.

Environmental roof typologies become legible based on block orientation.

Starting with a code-level building envelope design as a baseline, we performed an energy modeling study comparing increased levels of insulation and airtightness following the energy star + passive house performance criteria as guides. Through energy conservation + the addition of 45kw of renewable on-site energy, the rowhouse design will provide long-term utility savings for residents, upfront savings (zero energy ready homes tax credit + COMED electric homes incentives), thermal comfort throughout the Chicago winter, + a drastically reduced carbon footprint in line with our city’s climate goals.

