1 Massing Concept
Public court defines the historic building.
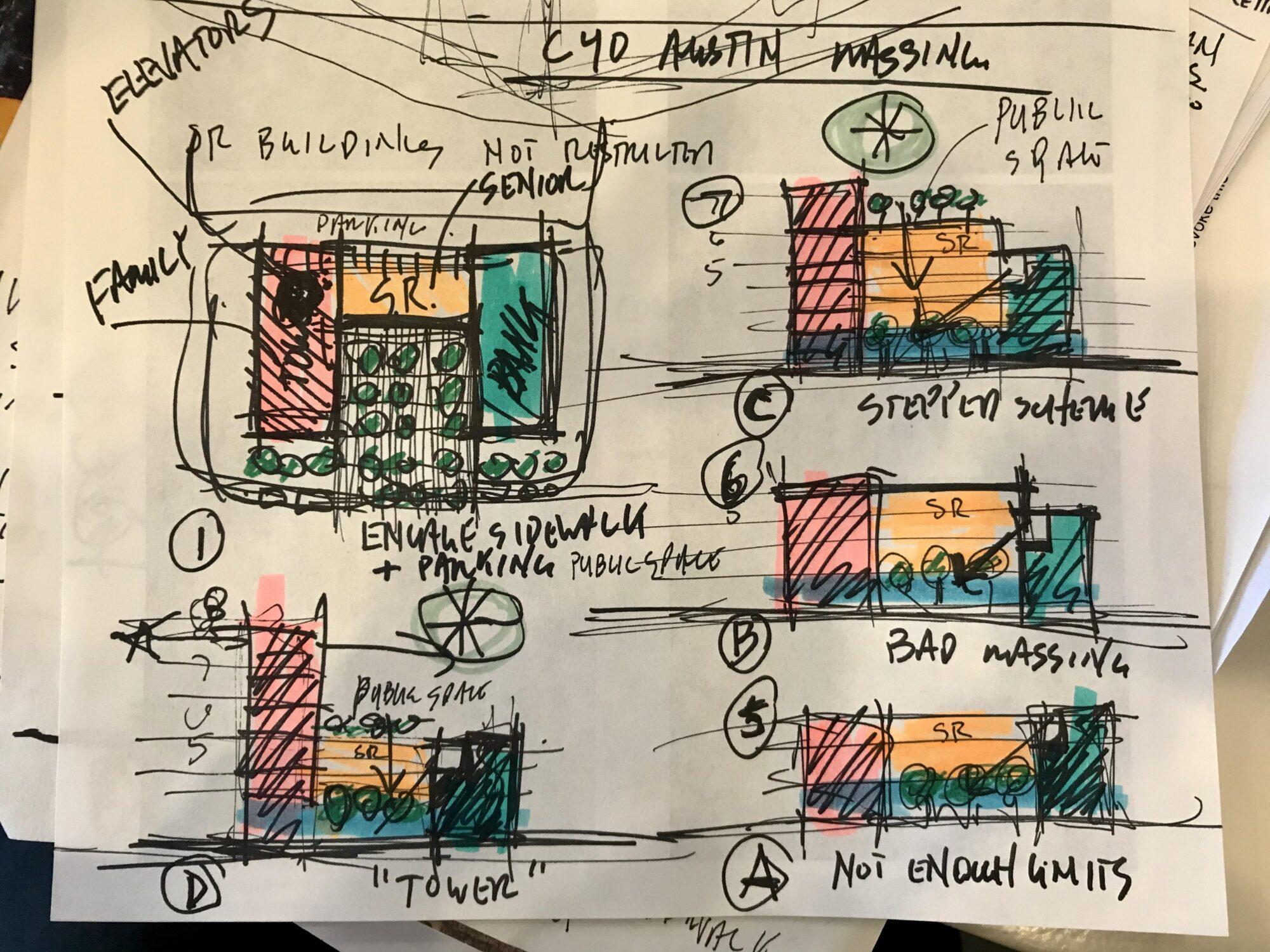
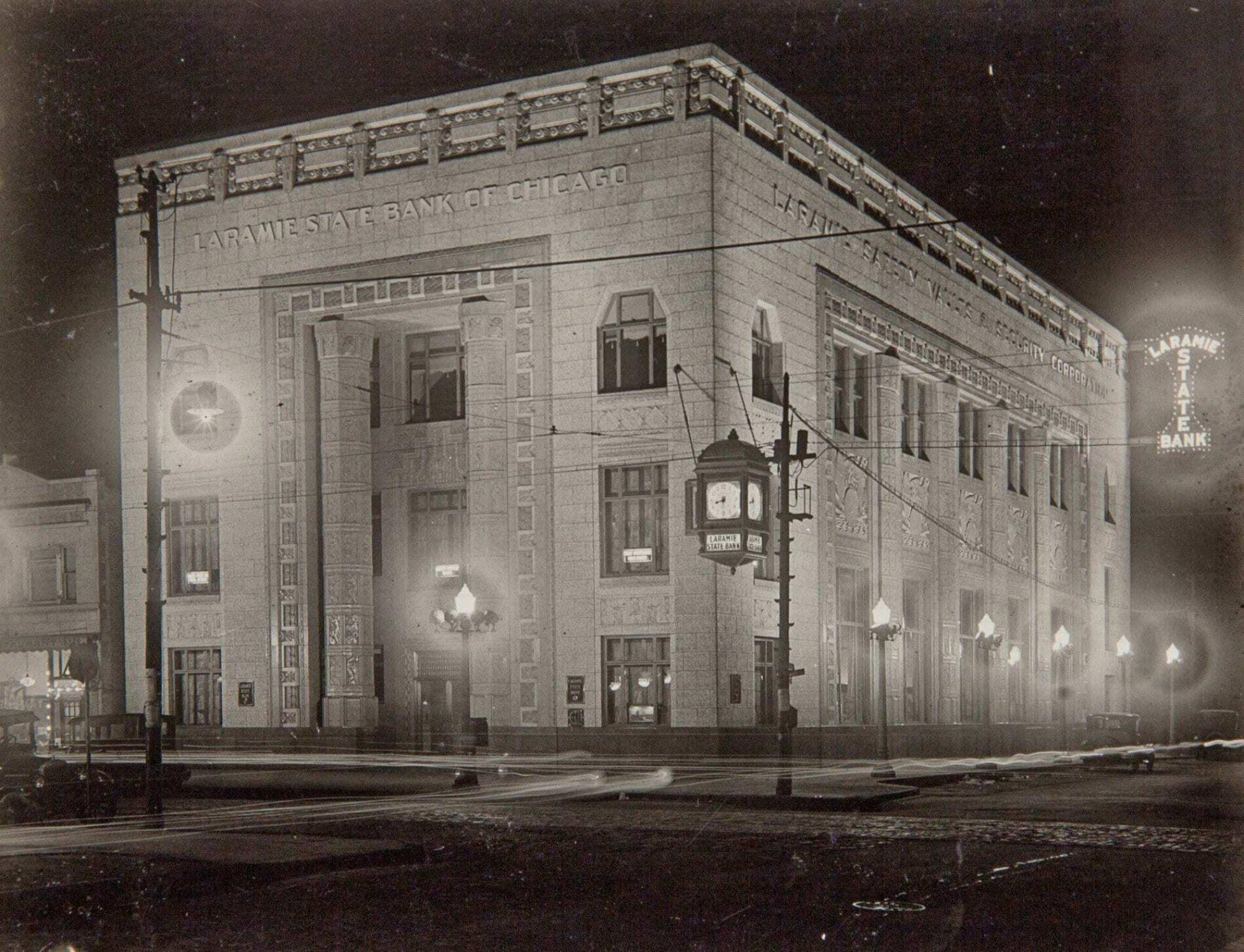
Latent partnered with VDTA on this competition winning full block development for INVEST South/West initiative that includes a 76 unit, 6-story mixed-income building that will form a public park anchored by the adaptive reuse of the historic Laramie State Bank. A community-led board of directors will own and operate the 10,000+ retail and commercial spaces in the development. An expansive green space will become a new social space and a proud new member of the Soul City Corridor.
Once restored by Bauer Latoza, the Laramie State Bank will house spaces for the a new bank branch, a new cafe Mocha24 by Austin native Incubator, a community co-working space, a public plaza with a rain-garden & green roof deck, and a “Community Space” public multipurpose room.
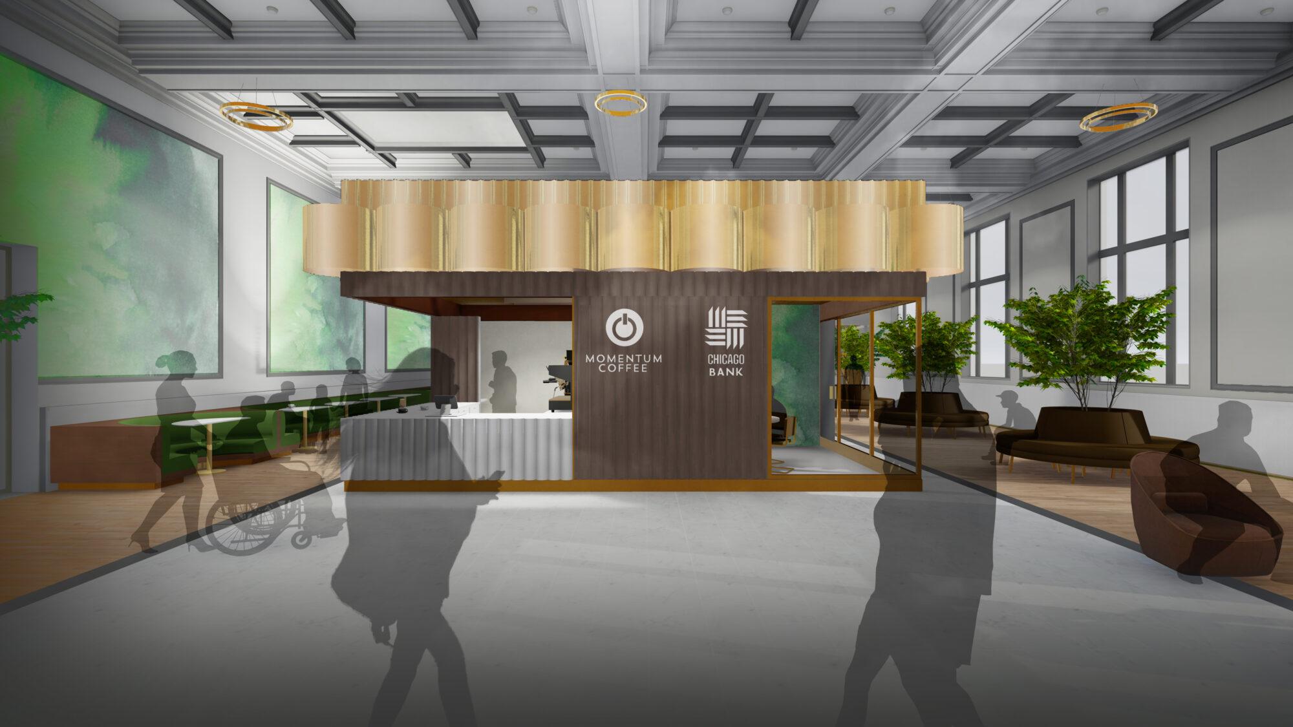
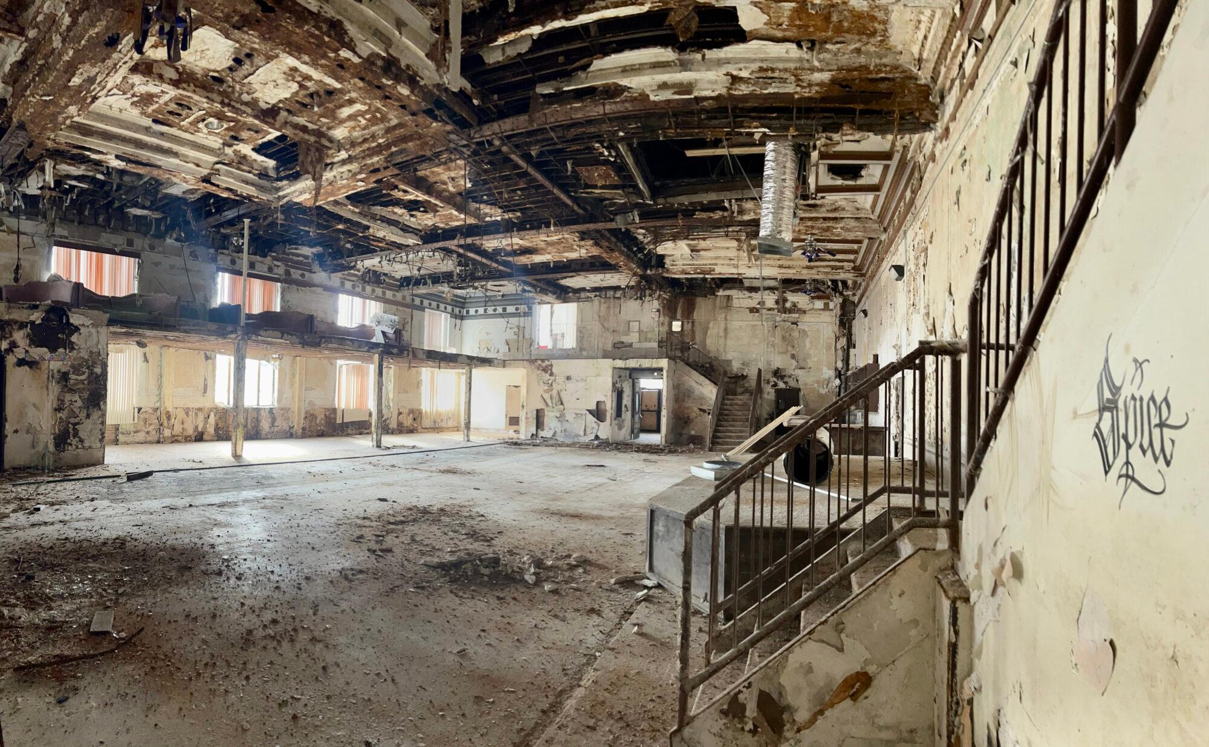
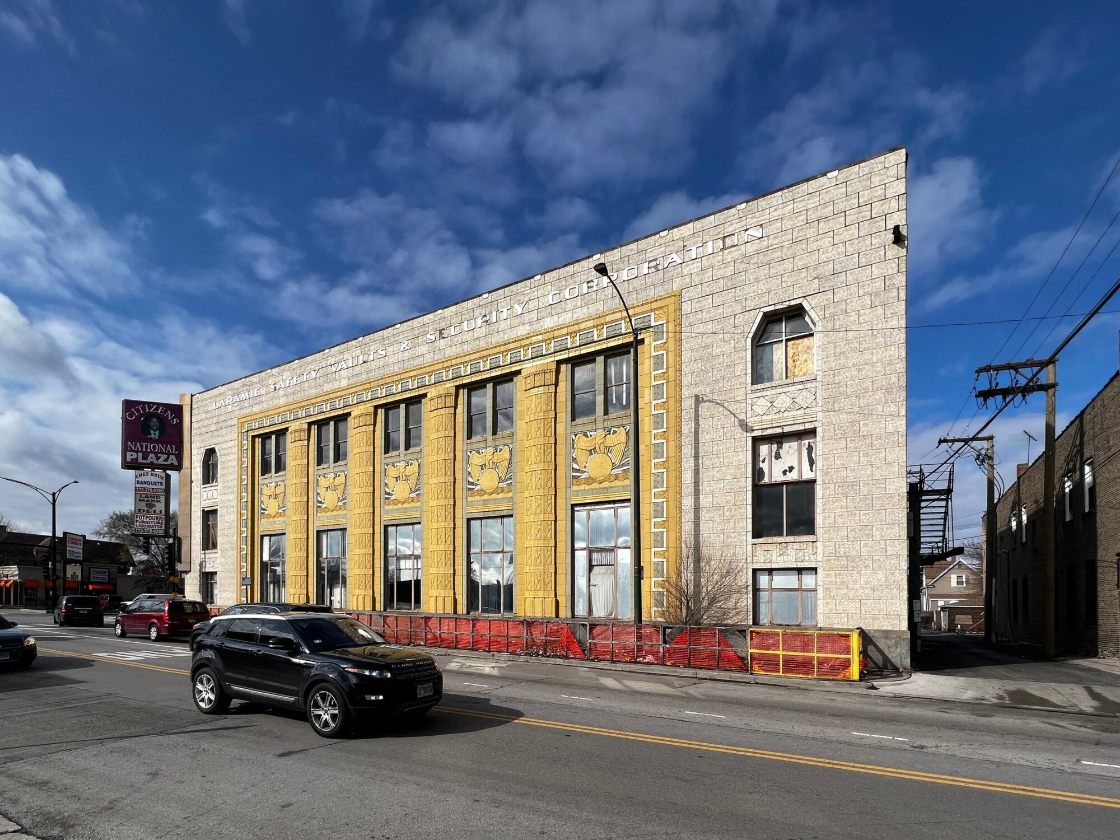
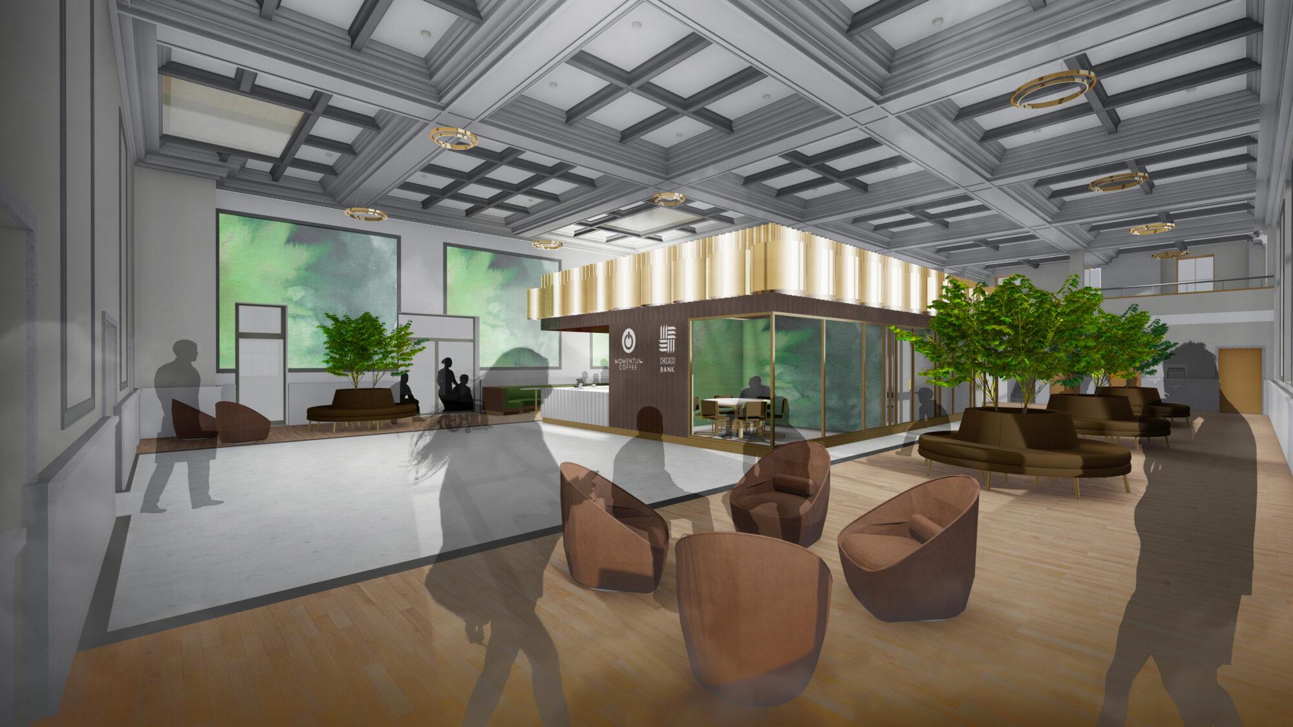
Public court defines the historic building.

Matching the massing of the bank allows for the rooftops to be activated.
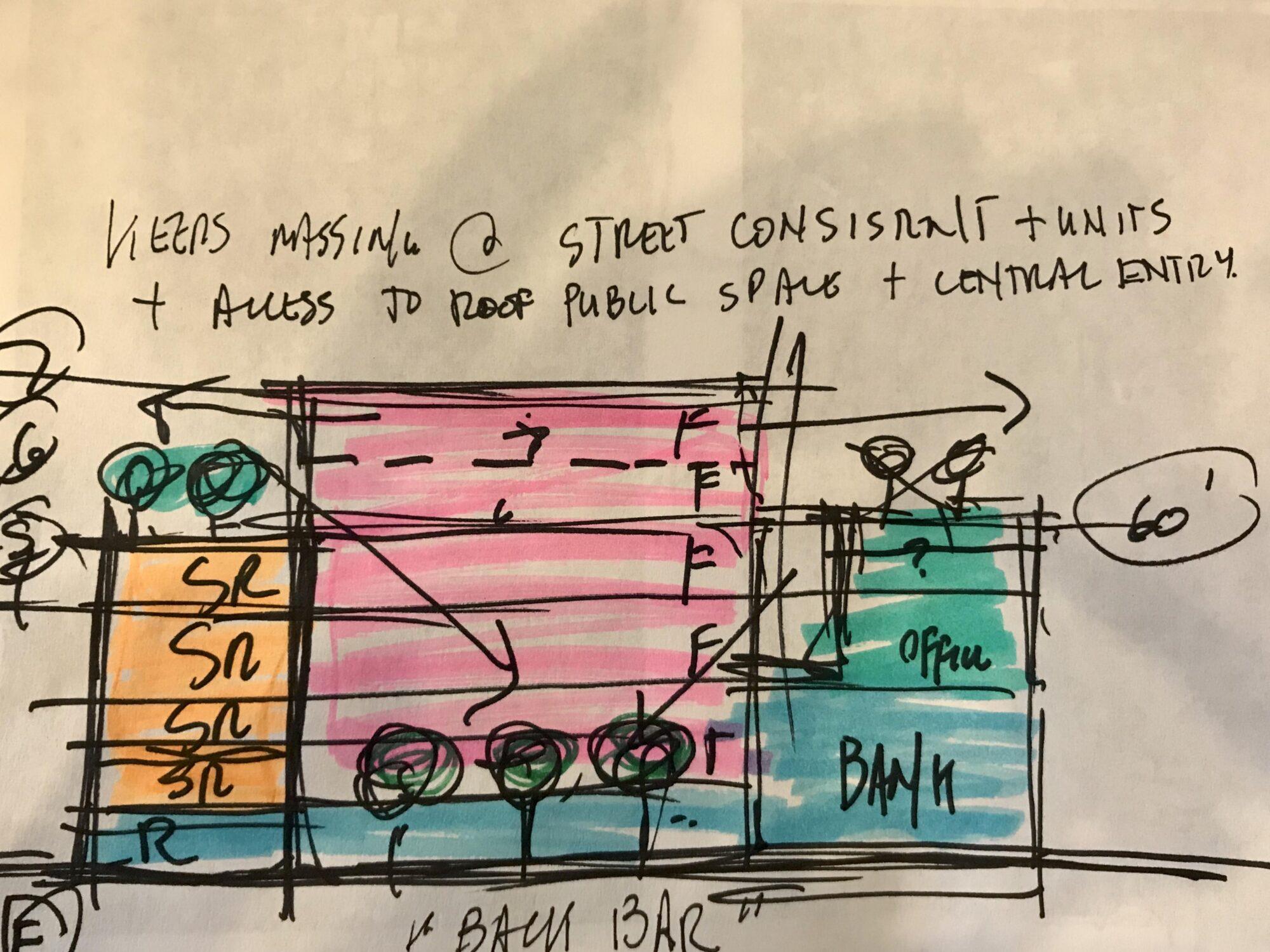
30% window to wall ratio aligns with historical precedence.
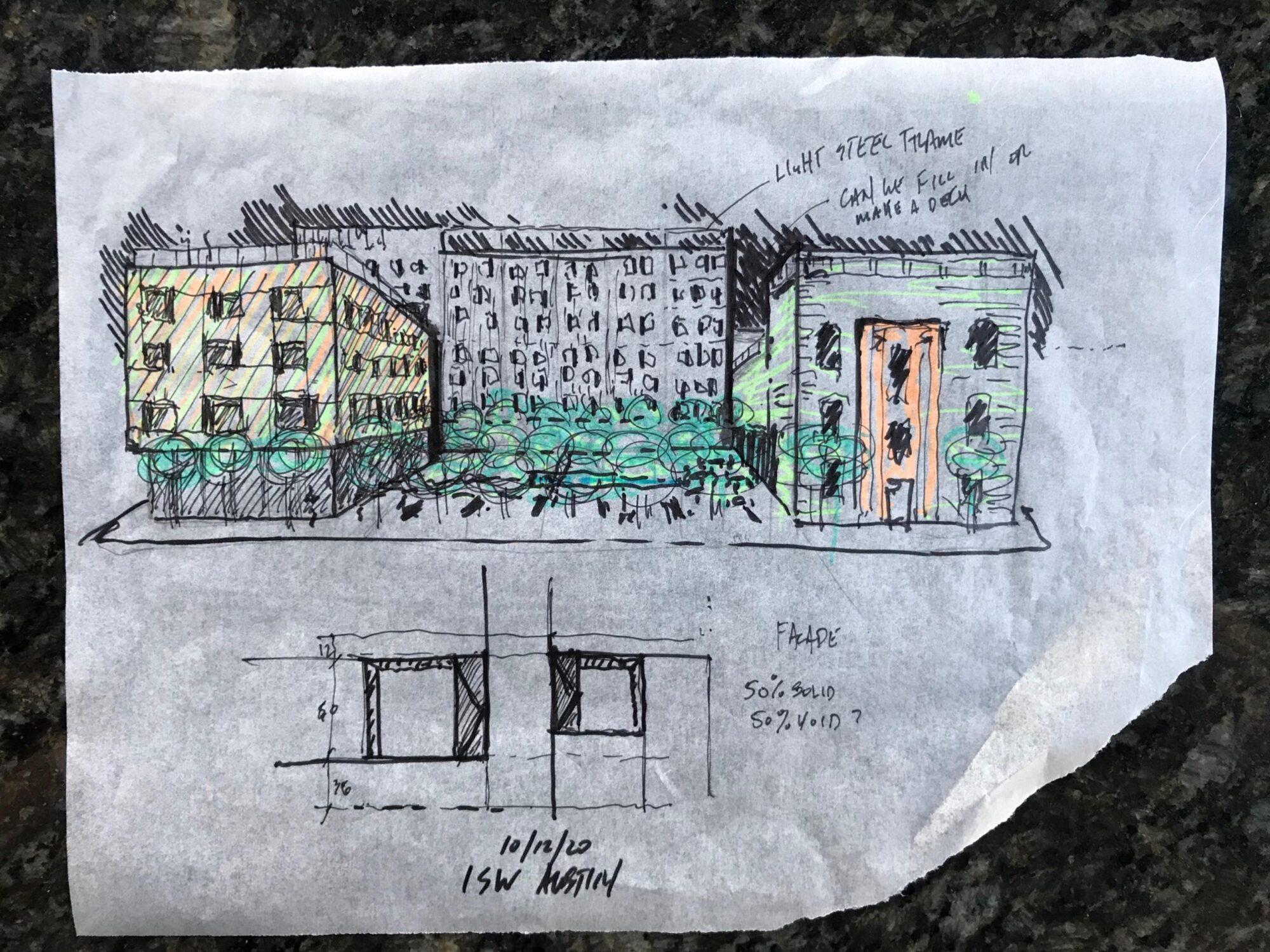
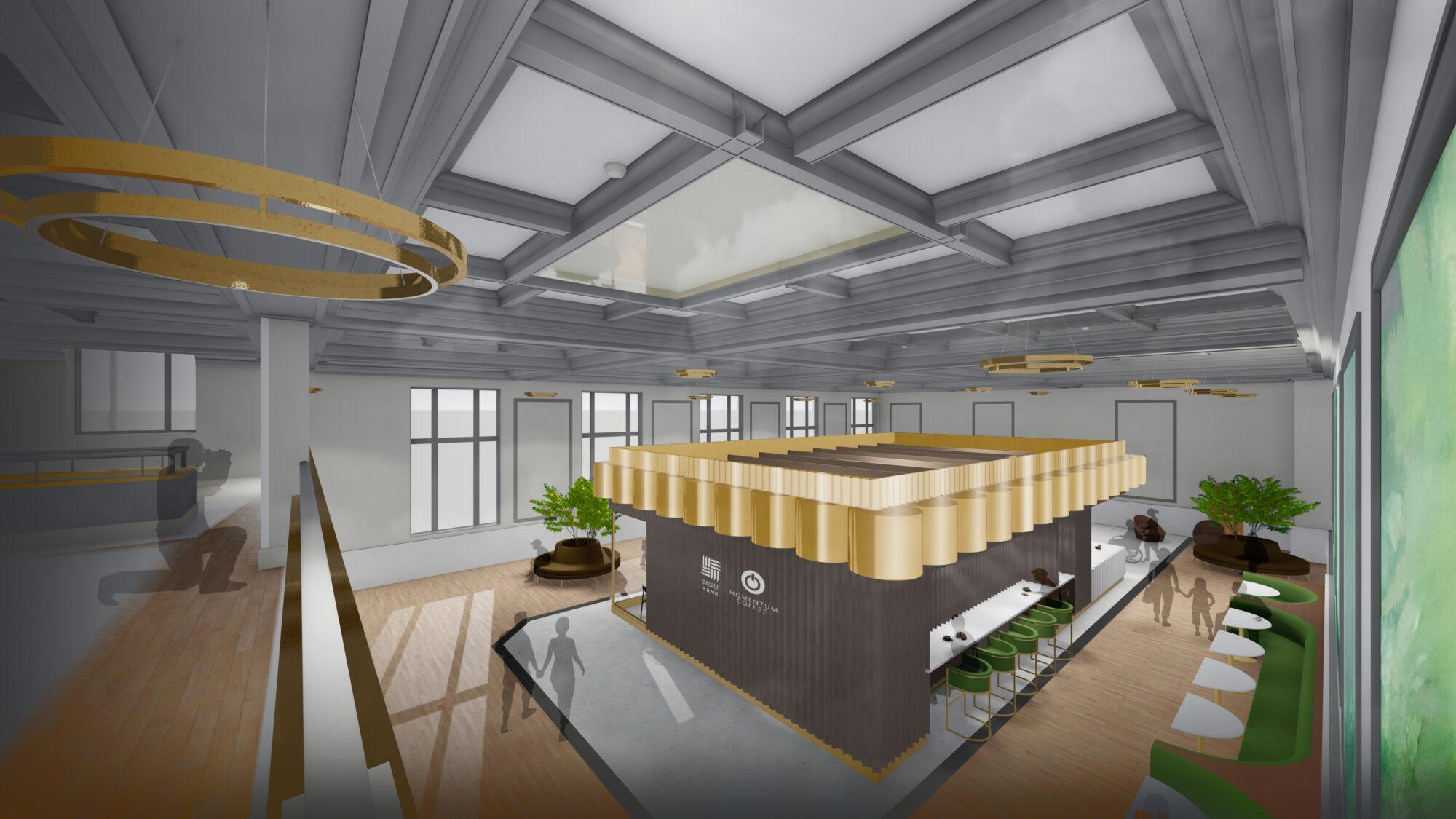
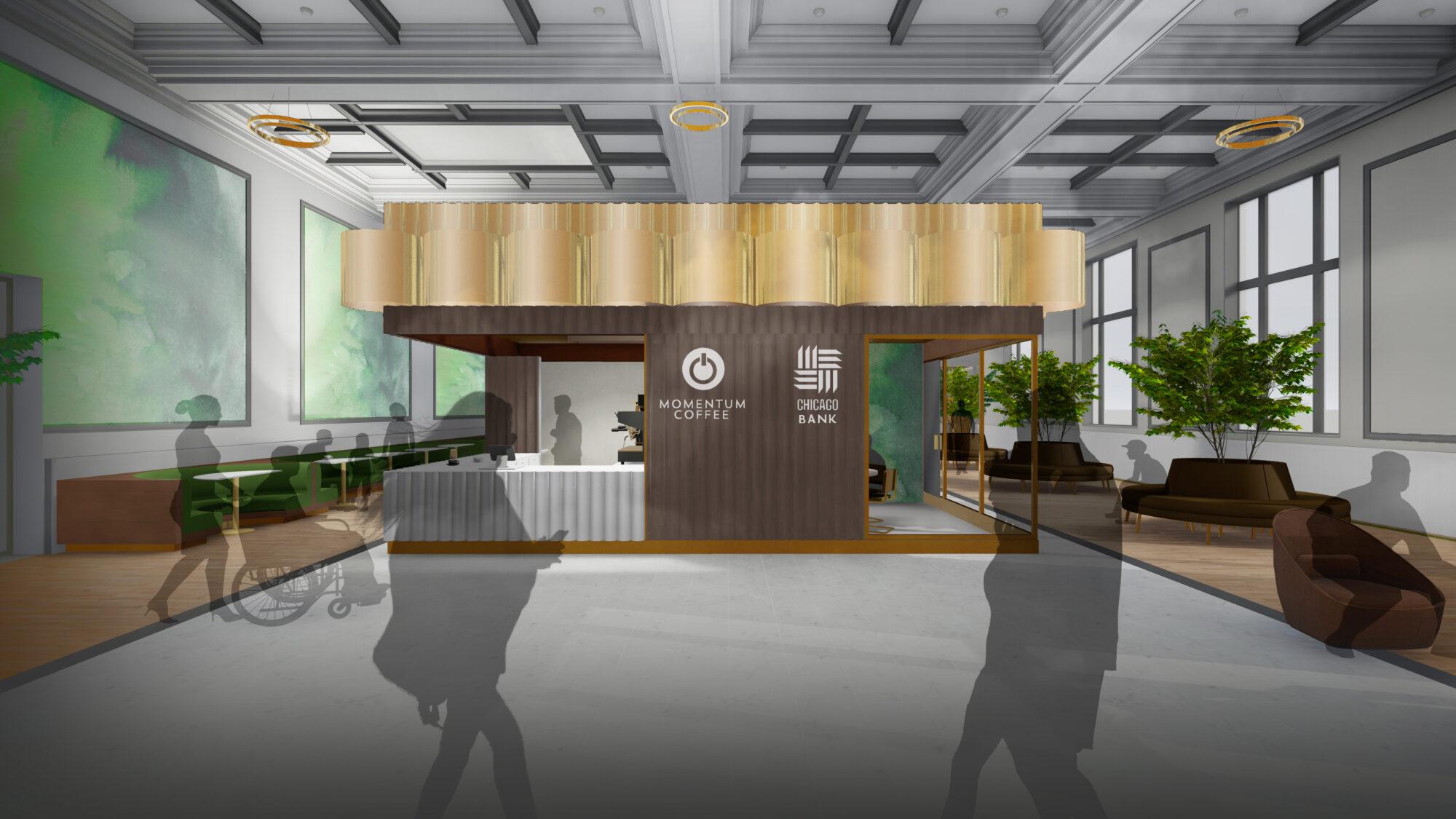
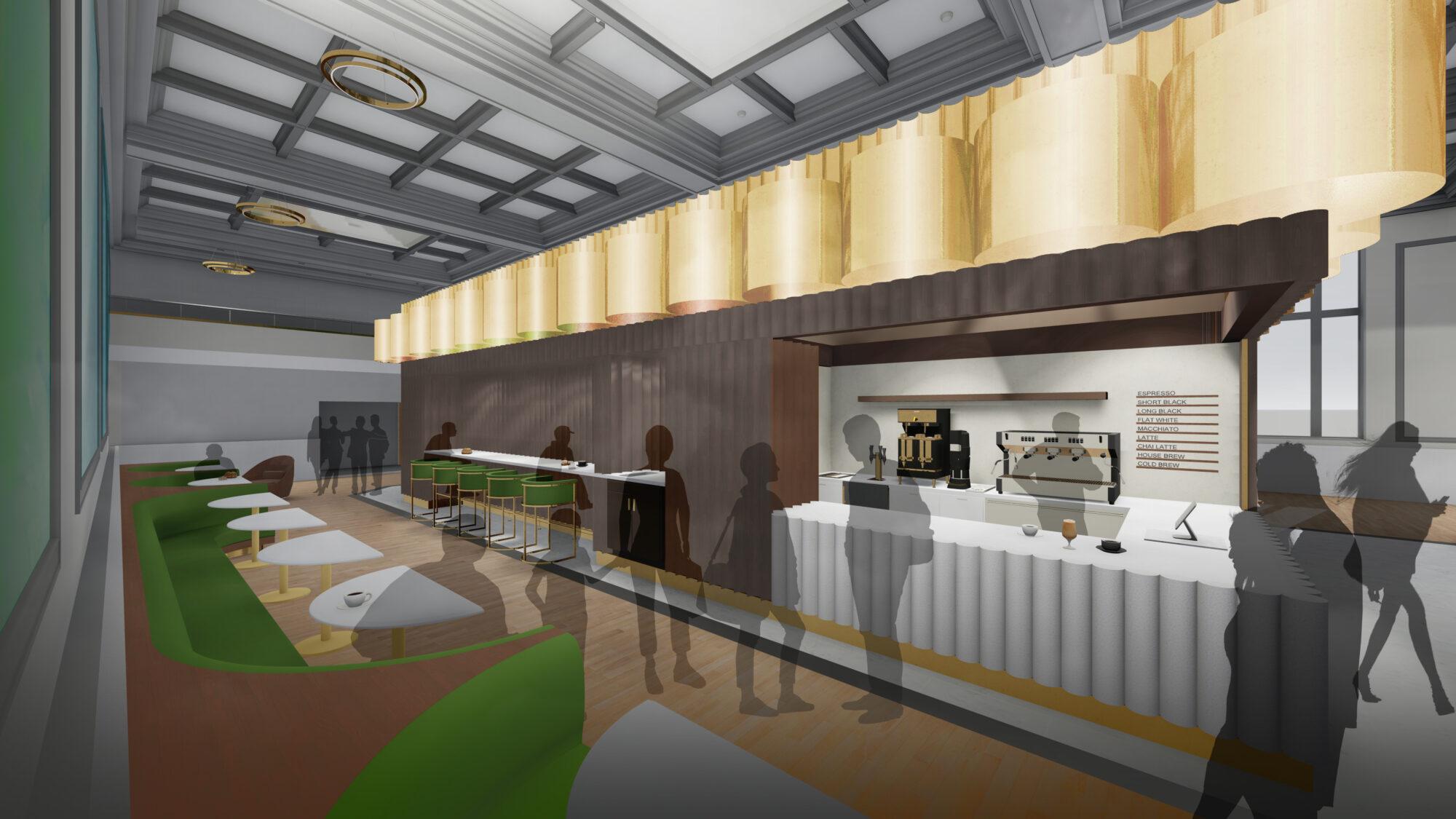
“There is literally nothing like it anywhere else in Chicago. It will be a fitting anchor to the evolving Soul City corridor.”
Athena WilliamsDirector of Oak Park Regional Housing Center