1 Concepts
Three floor plan concepts were explored to facilitate conversations around program adjacencies and use.

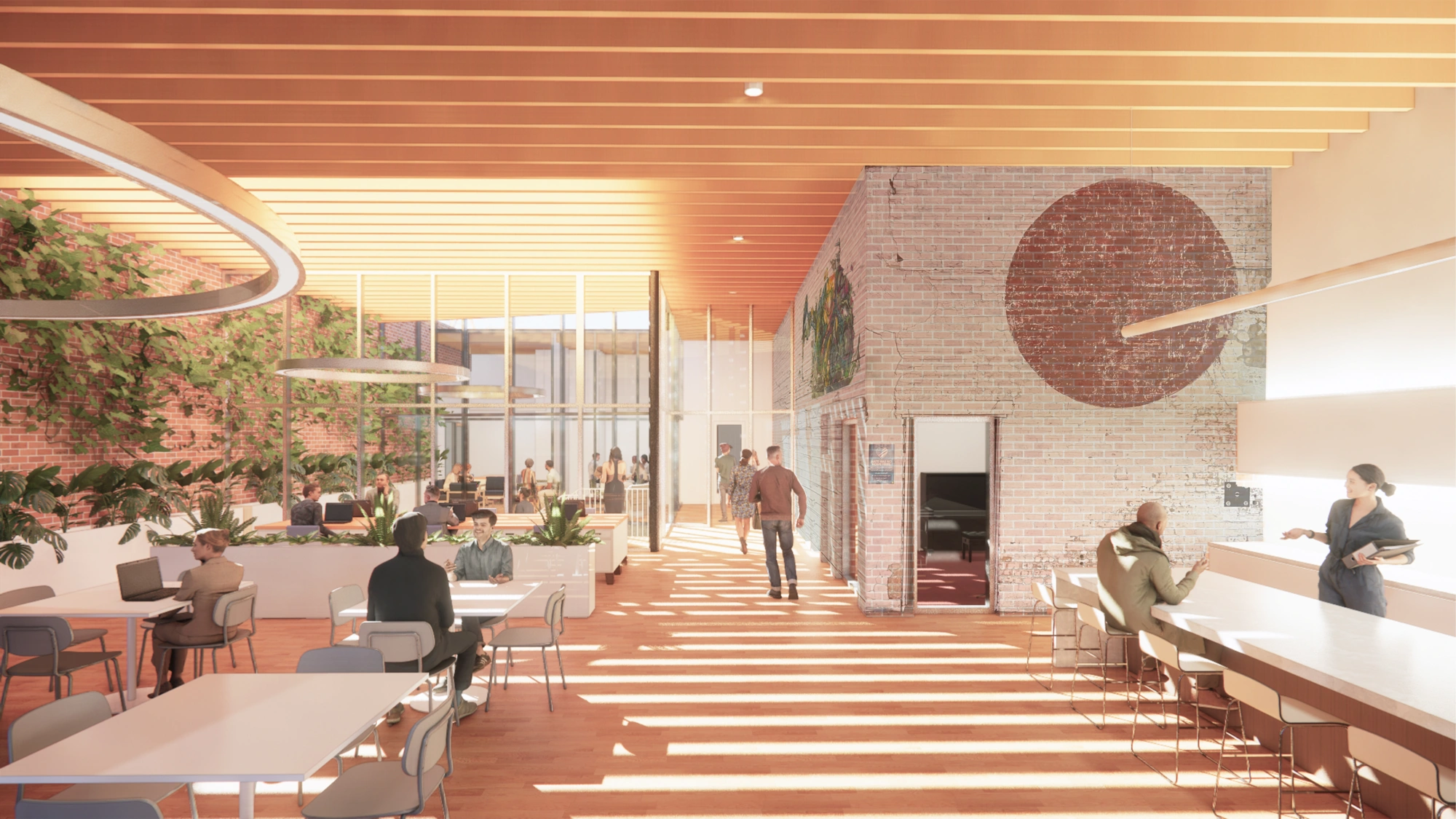
The Chicago Community Justice Foundation (CCJF) was formed to work in collaboration with community stakeholders to provide resources to those most at risk to help them achieve safety and security and to enhance their well-being. CCJF, together with other social service agencies in the Humboldt Park community, created a vision of a warm, welcoming, community-based space in which critical services could be provided to support community members in changing their life trajectory.
CCJF’s initial partner in this venture is the Alliance of Local Service Organizations (ALSO). ALSO was formed in 1998 and has a long history of providing collaborative, community-based services on the west side of Chicago. CCJF and ALSO share a vision for transforming the nature of services available in the community and the manner in which those services are delivered that make their collaboration in Humboldt Park ideal.
CCJF and ALSO Chicago reached out to Latent to adapt an existing two-story mixed-use property they recently purchased. The project contains multi-use spaces for outreach, training, education, creative arts, legal services, and community engagement that includes office clusters on each floor. The design is based on a split spatial concept, dividing the existing space diagonally into two areas to define the spaces for the needed programs. ALSO Chicago Headquarters will serve as a resource to west side communities to transform the nature of legal services and support available in the community.
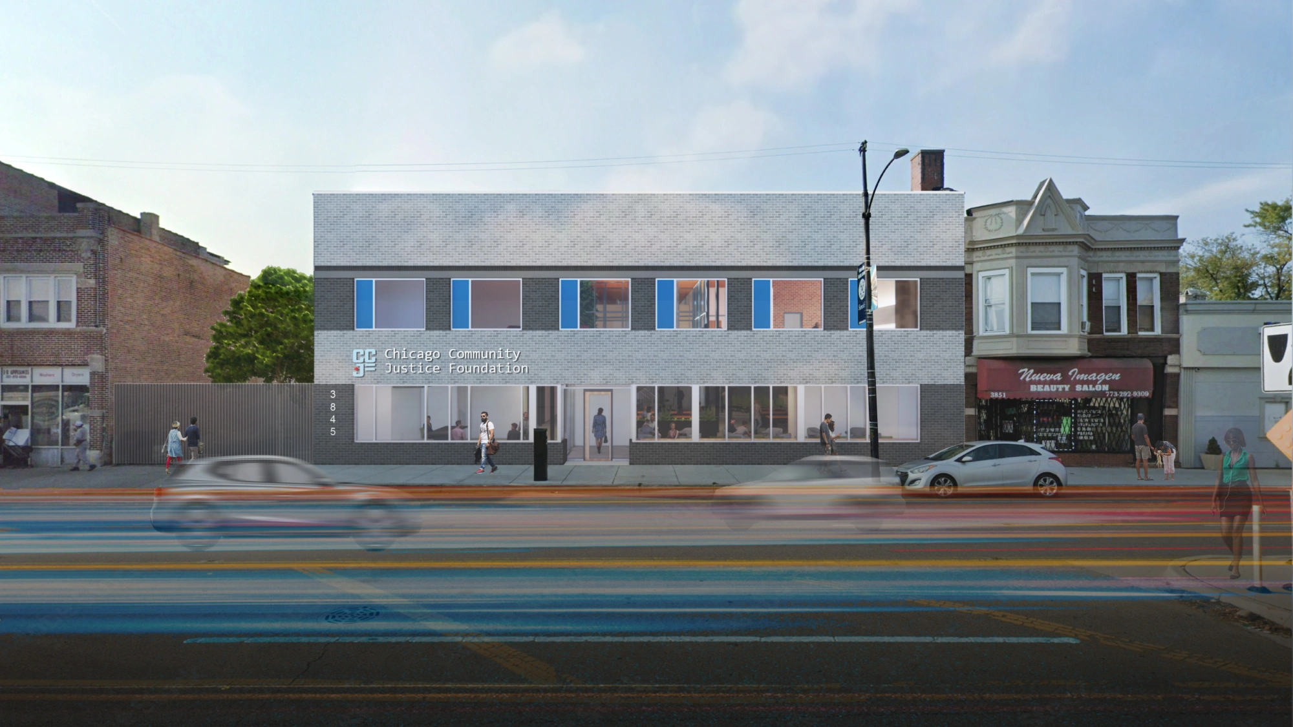
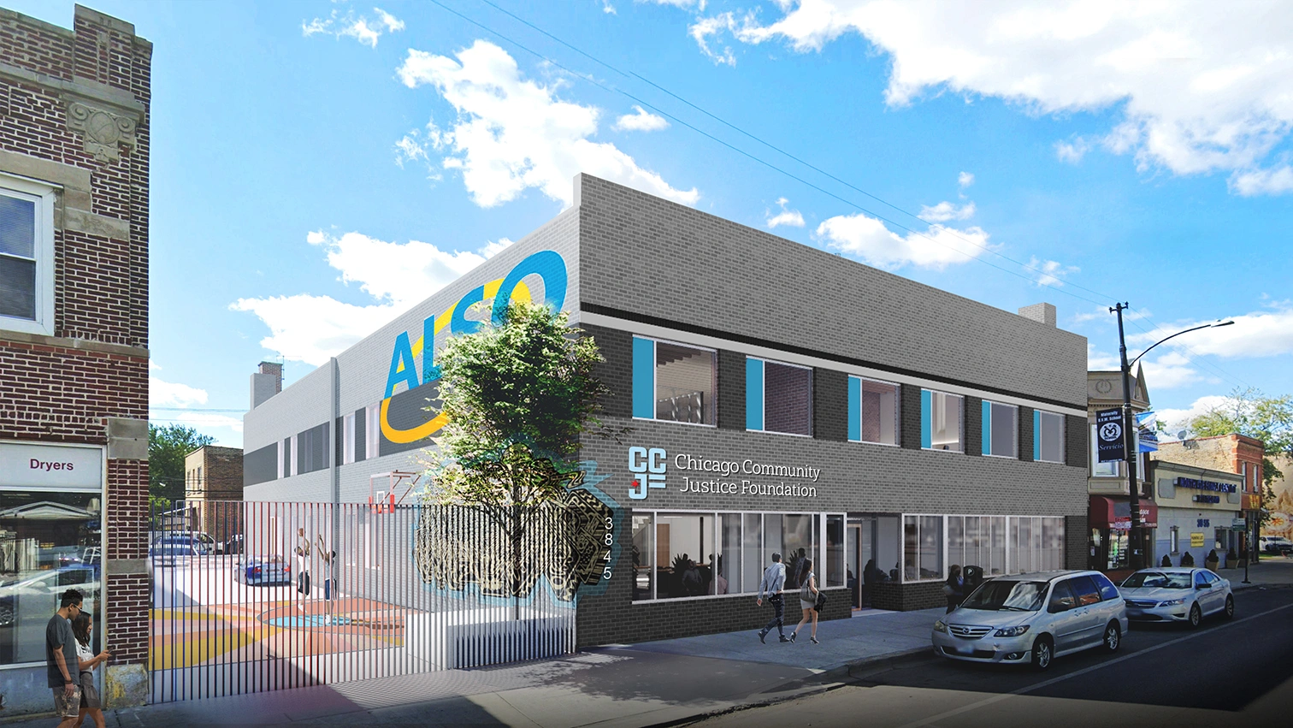
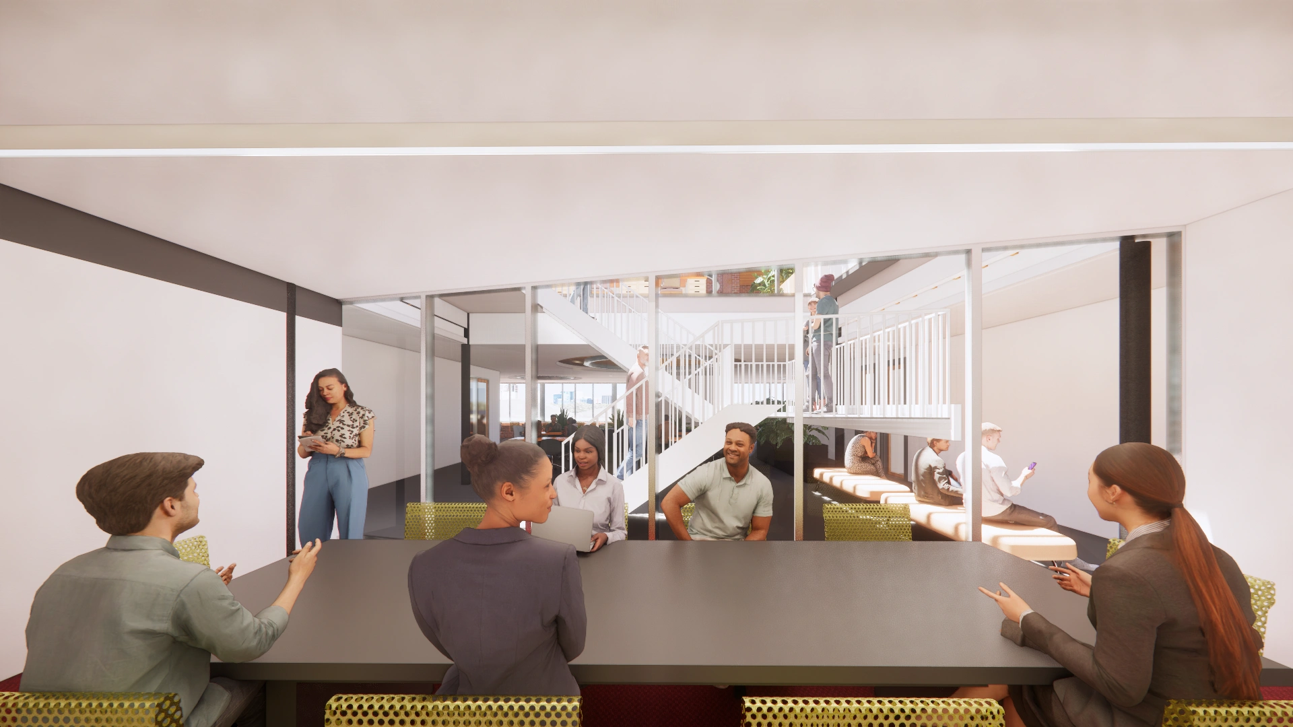
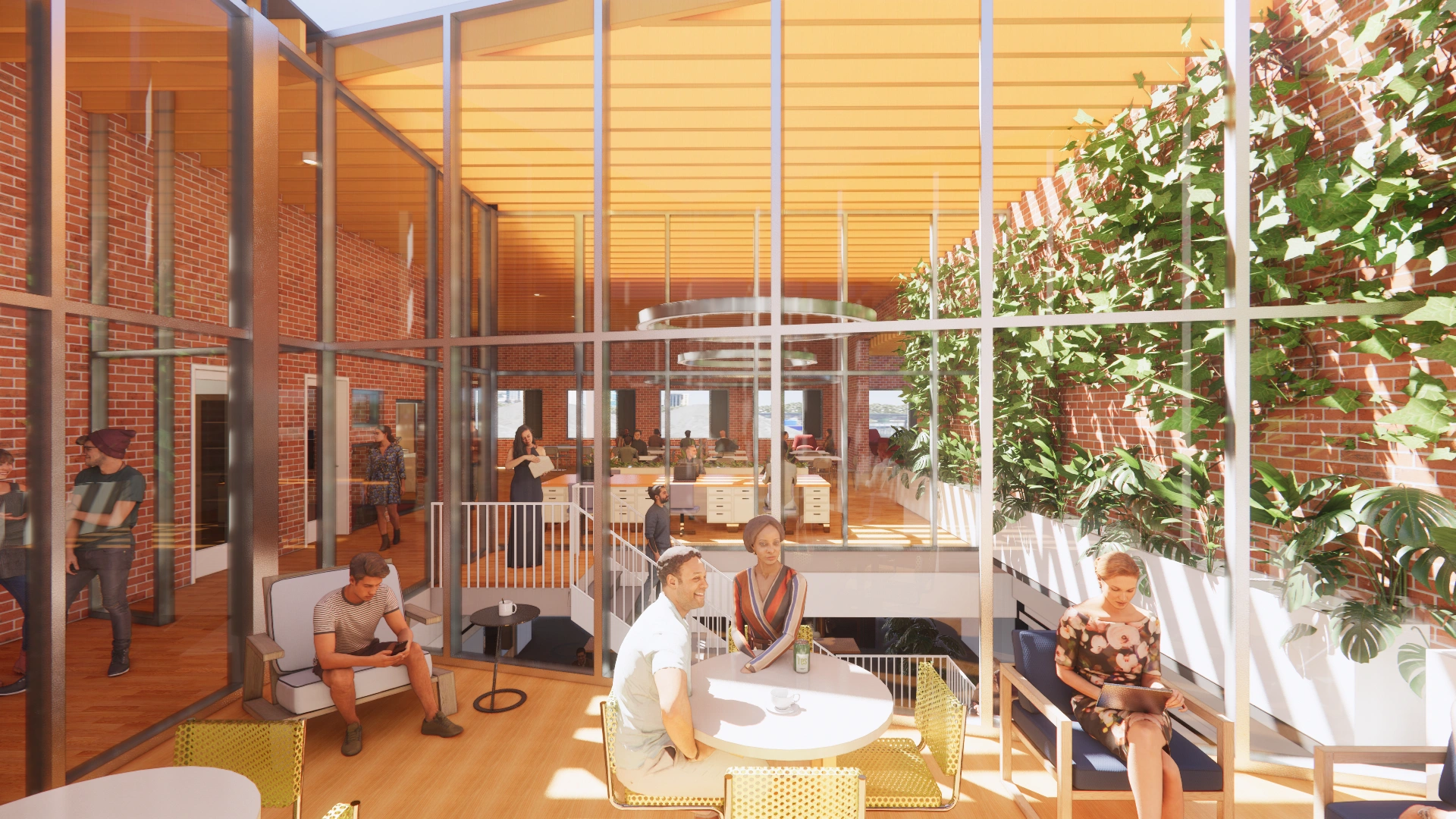
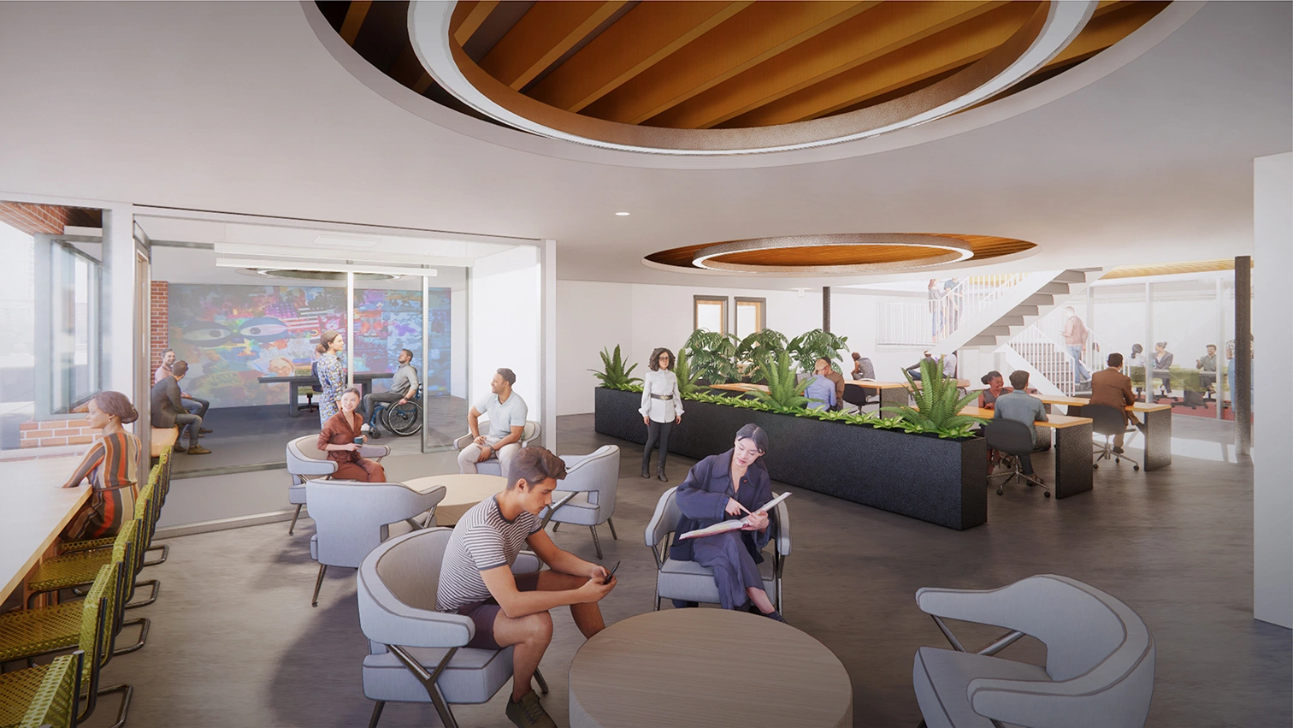
“There are not many places around the neighborhood like this — places that are like a safe haven. The people here do separate things (like work on community violence or family violence) but work together. No matter what you need, there is someone here to talk to.”
ChristopherAn ALSO 10-10-10 Program Graduate
Three floor plan concepts were explored to facilitate conversations around program adjacencies and use.

The resulting layout uses an angled centerline through the space to differentiate more public and social spaces from the more enclosed spaces that need privacy.
