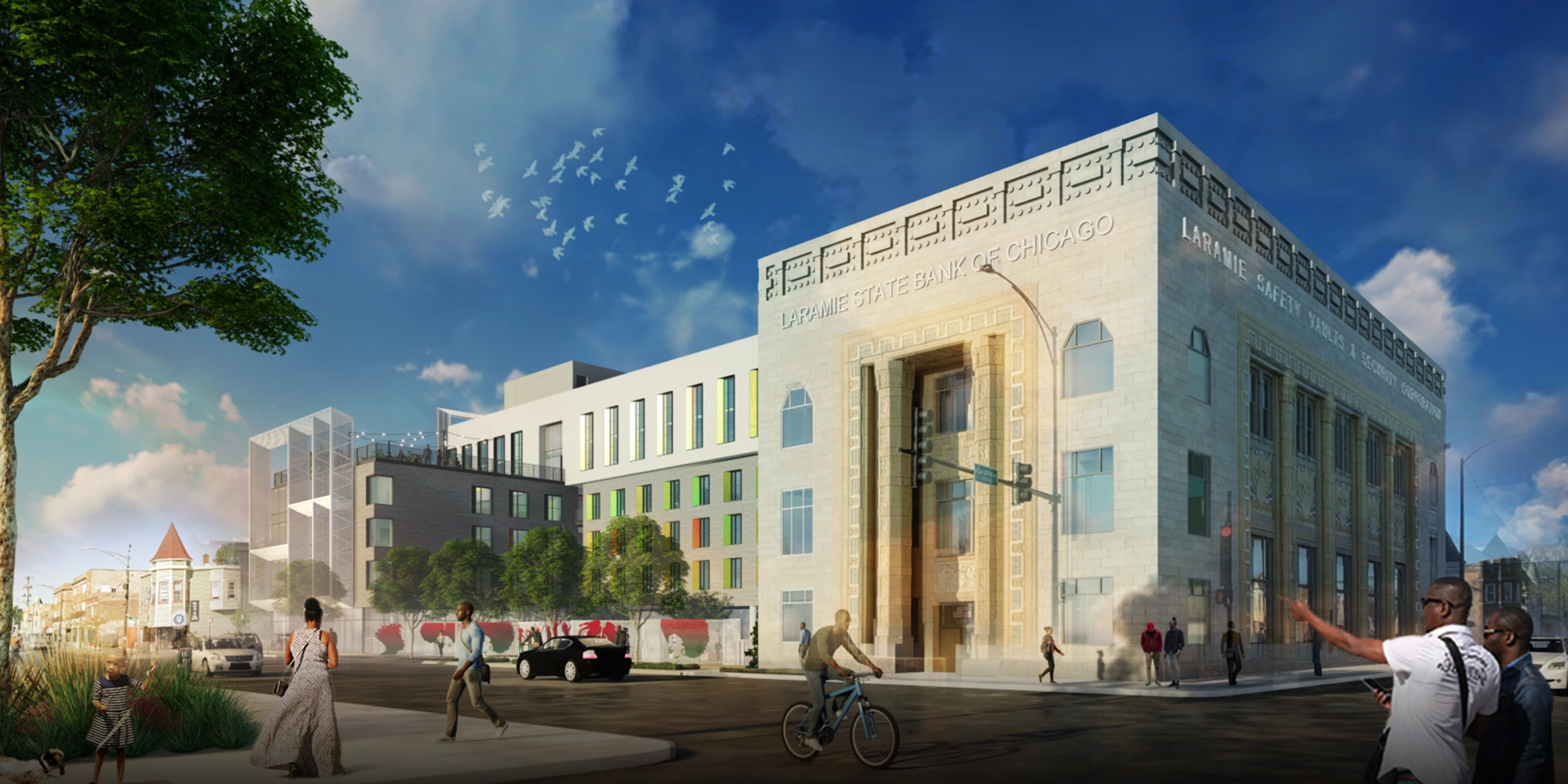1 Design Team
The design team shared a vision for a transformative design for Austin

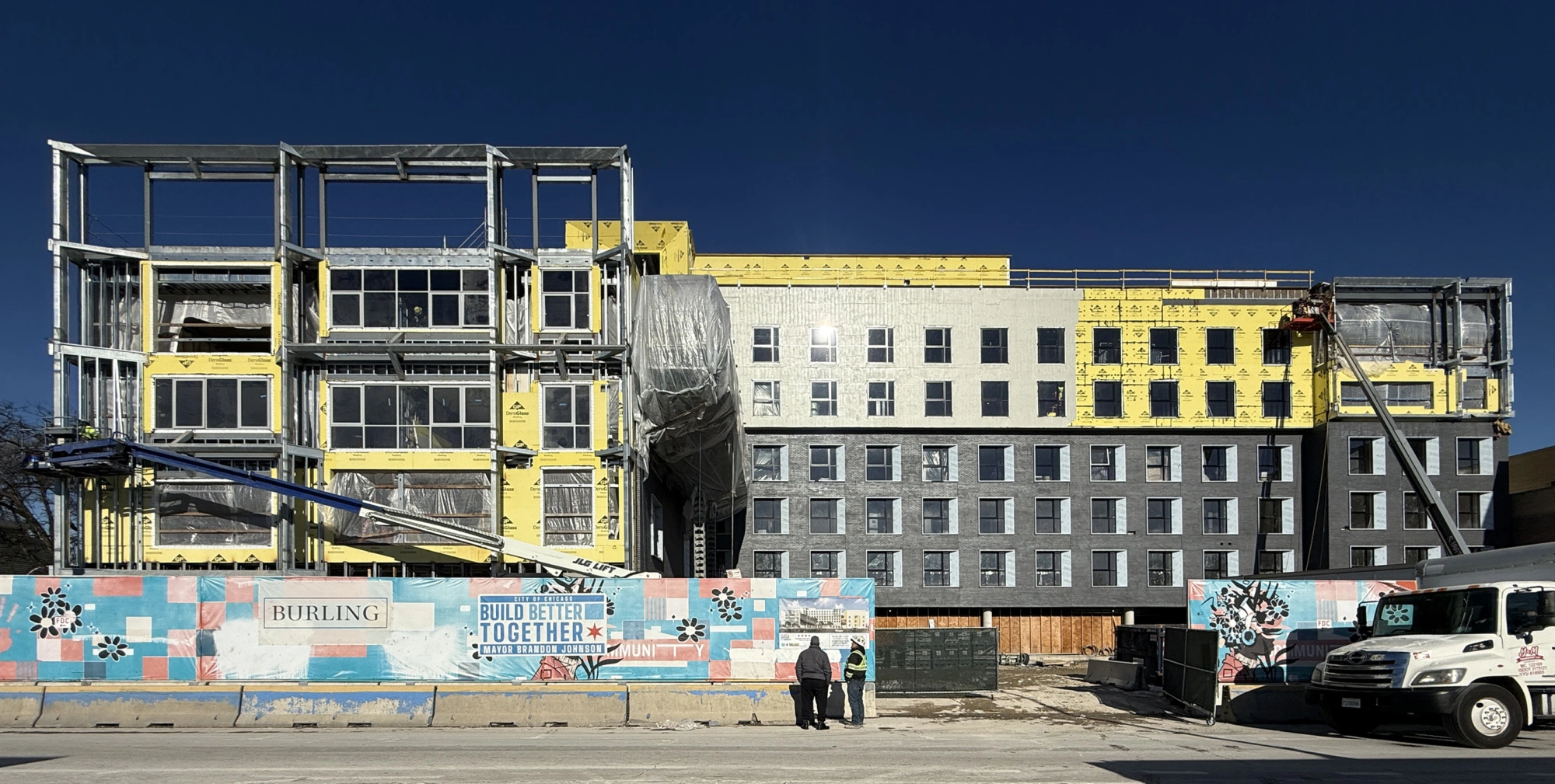
Austin United marks a major milestone as the first INVEST South/West site to be awarded and reviewed by the newly established Committee on Design within Chicago’s Department of Planning and Development. Currently under construction, this six-story, 104,000-square-foot development will offer 51 affordable housing and 21 market rate units—featuring a mix of one, two, and three bedroom apartments. The project includes 28 covered parking spaces and is designed around a public courtyard along Chicago Avenue, anchored by the restored Laramie State Bank building.
The goal of this project was to create a place that is not only in Austin but and for Austin. A localized design that celebrates Austin through art, architecture, and a compelling narrative. A CDC model that owns, operates, and profits from the commercial/retail spaces. The landscaped courtyard creates new public green space and hub for Chicago Avenue in Austin.
Latent Co-Designed the project led by Valerio Dewalt Train with an emphasis on Public Interiors & Community Engagement.
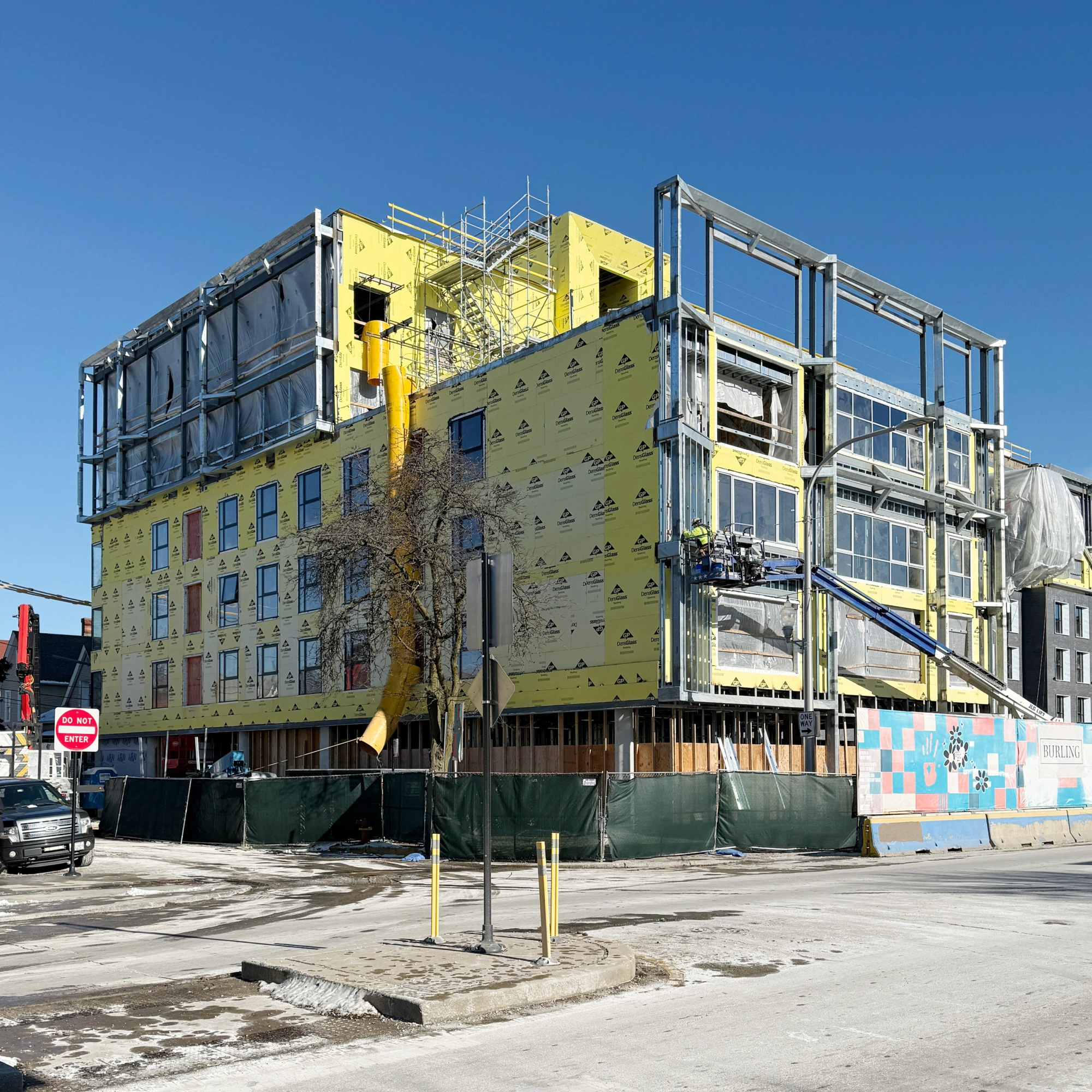
The design team shared a vision for a transformative design for Austin

The new massing reinterprets the Historic Laramie State Bank to anchor a new community courtyard.

Access to public green space in Austin was a fundamental goal for this project

The park features rotating perforated walls to secure for the residents at night

Treating the Bank part of the composition

This scheme imagined a thru lobby with retail facing Chicago Avenue

The building offers a mix of 1,2,+3 bedroom apartments

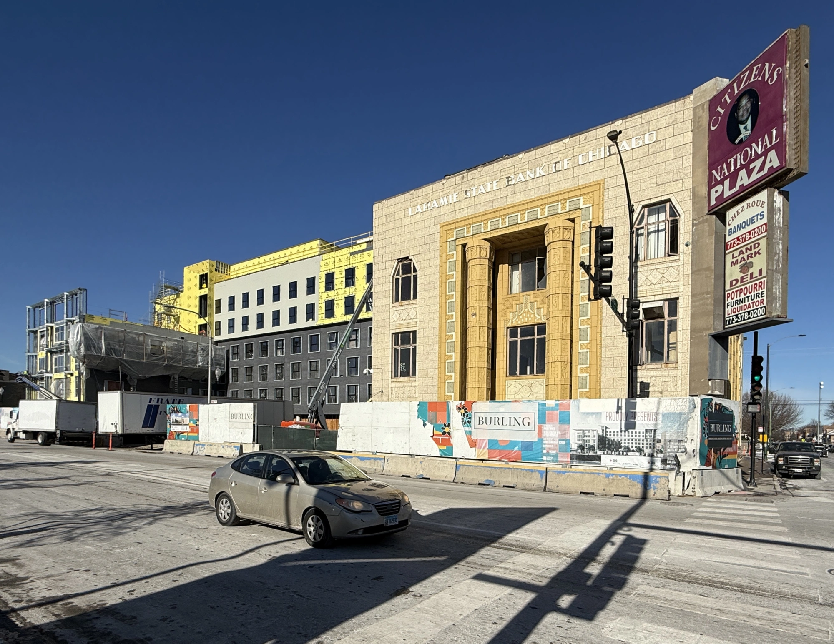
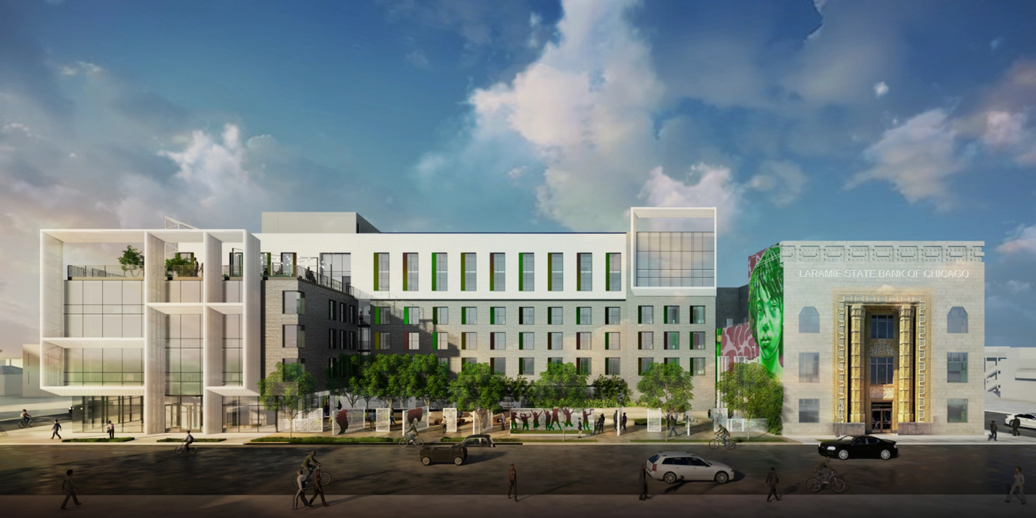
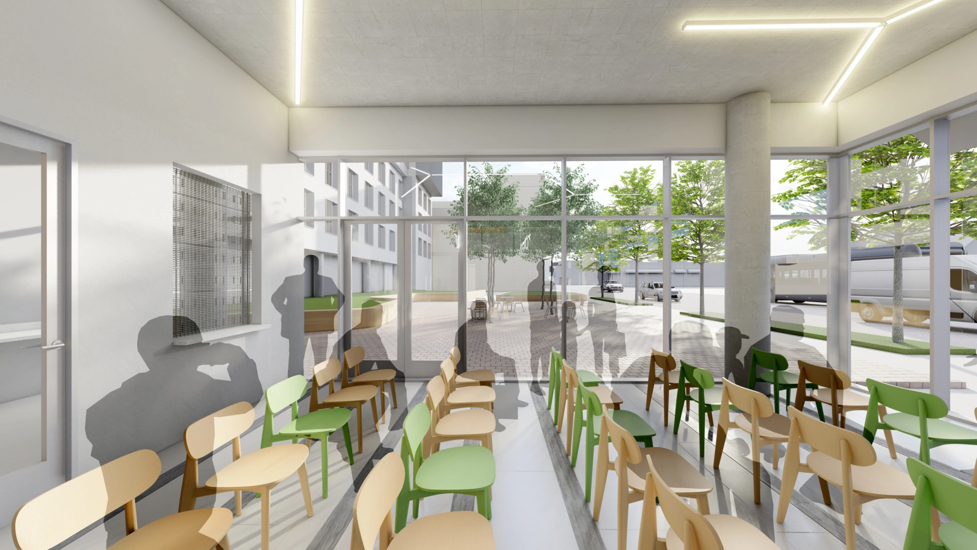
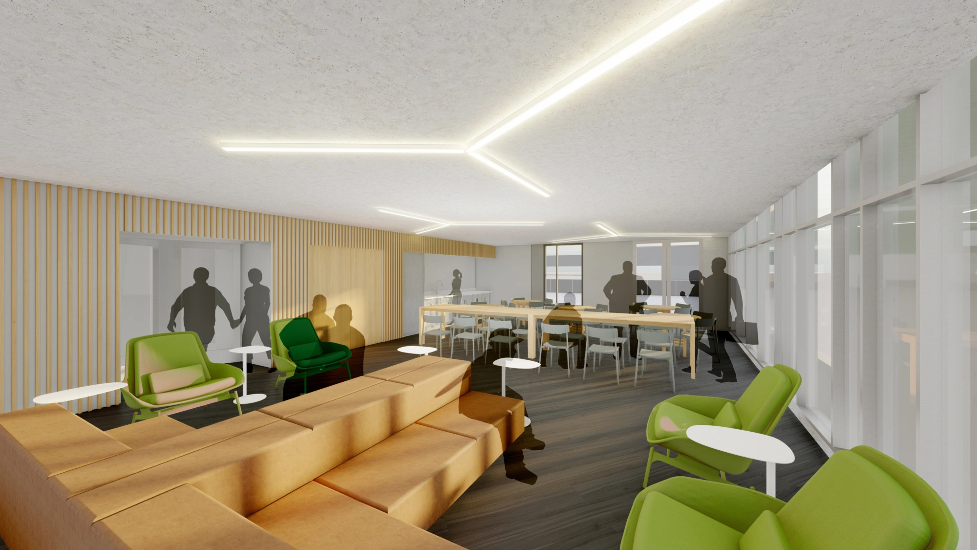
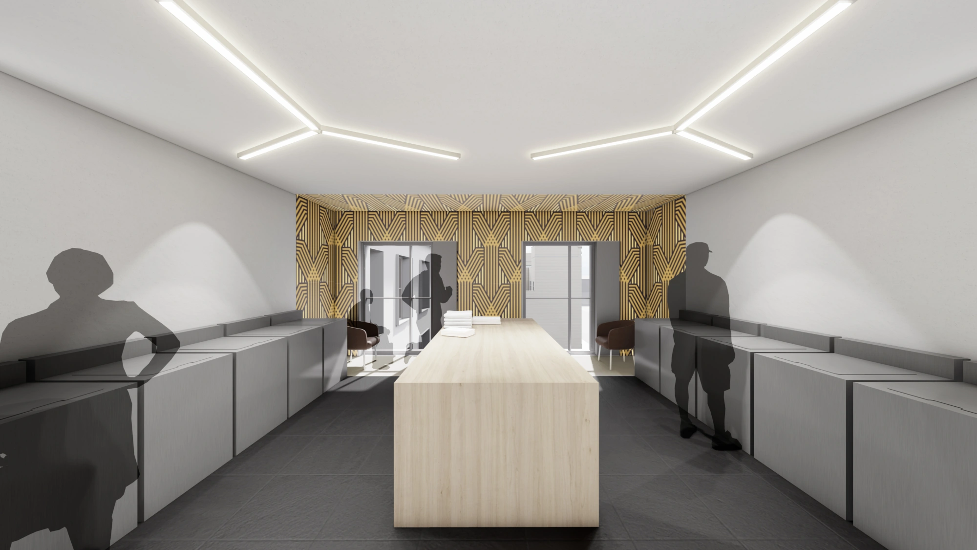
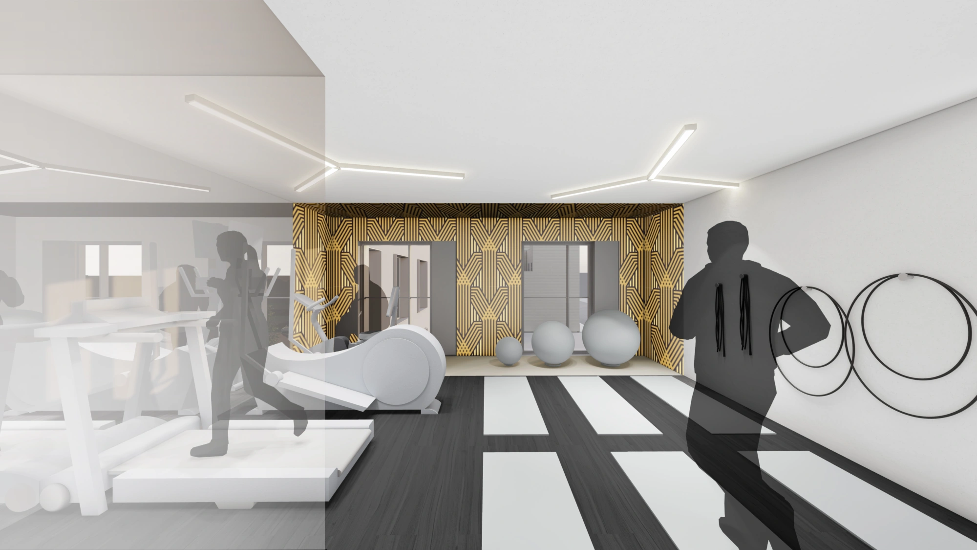
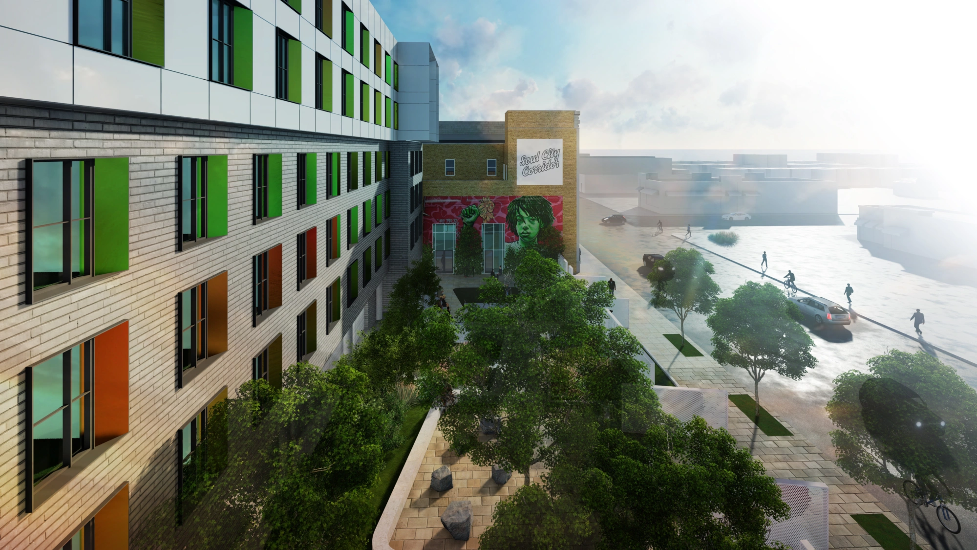
“We want to create a safe, comfortable, accessible, vibrant, + attractive pedestrian environment, a worthy Gateway to the Soul City Corridor”
Ernie Wongsite Design Group
