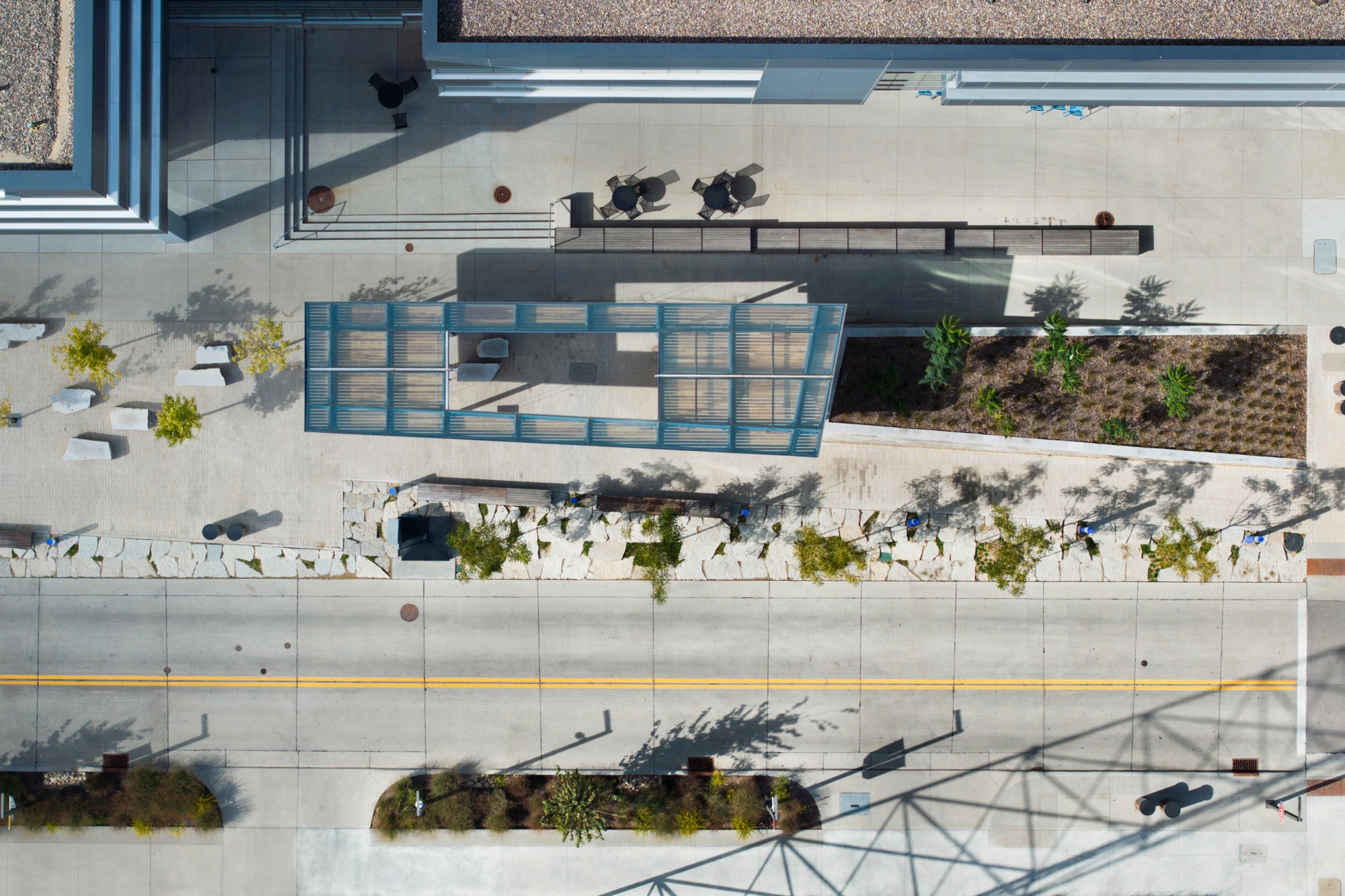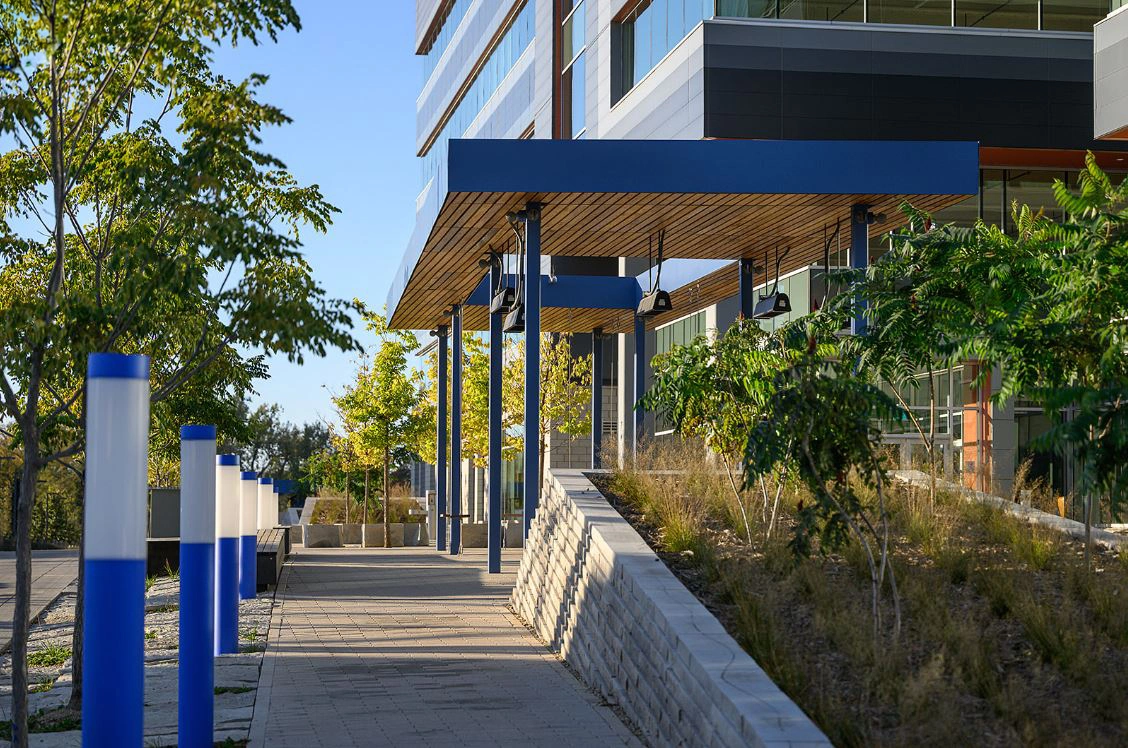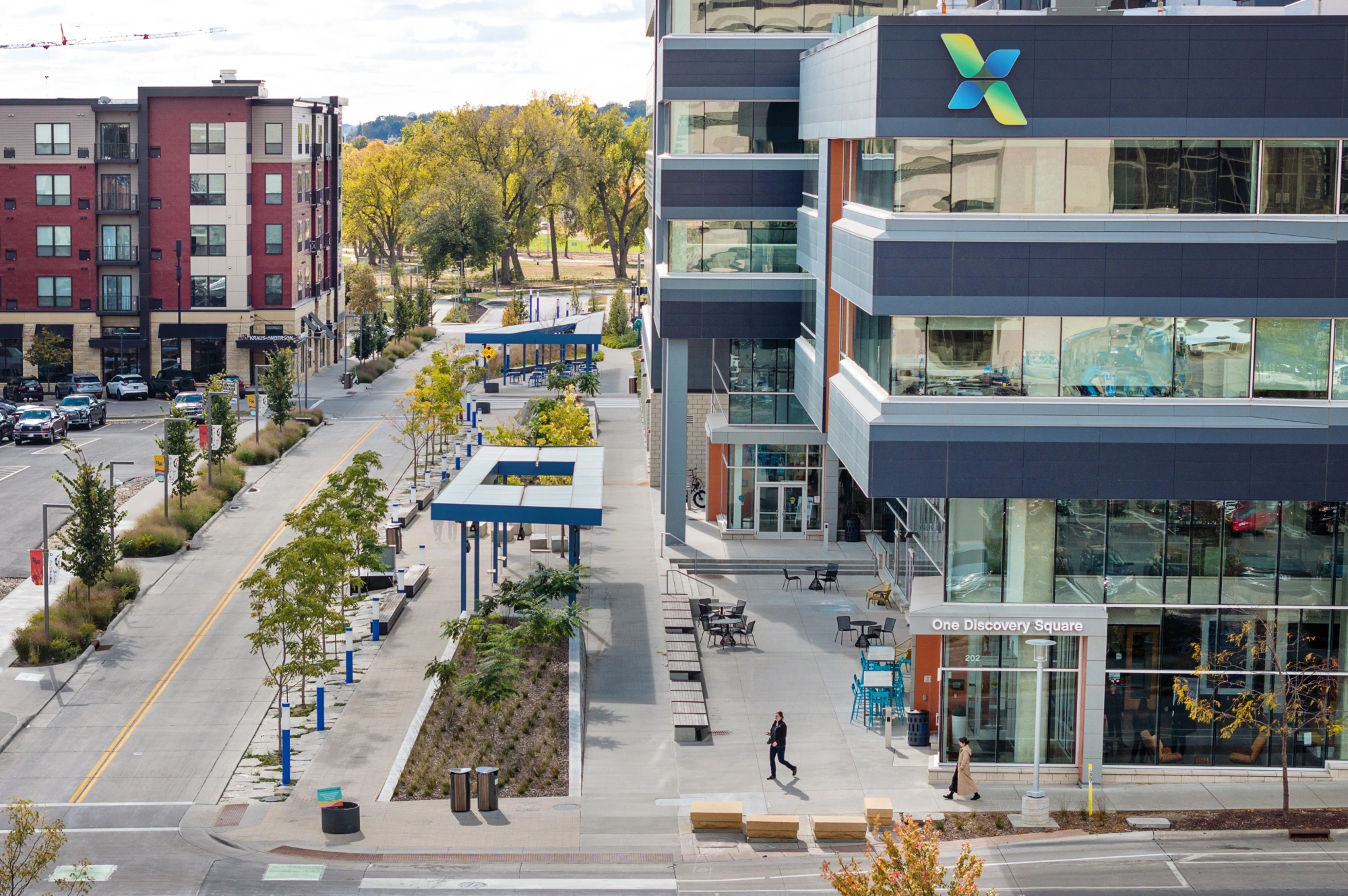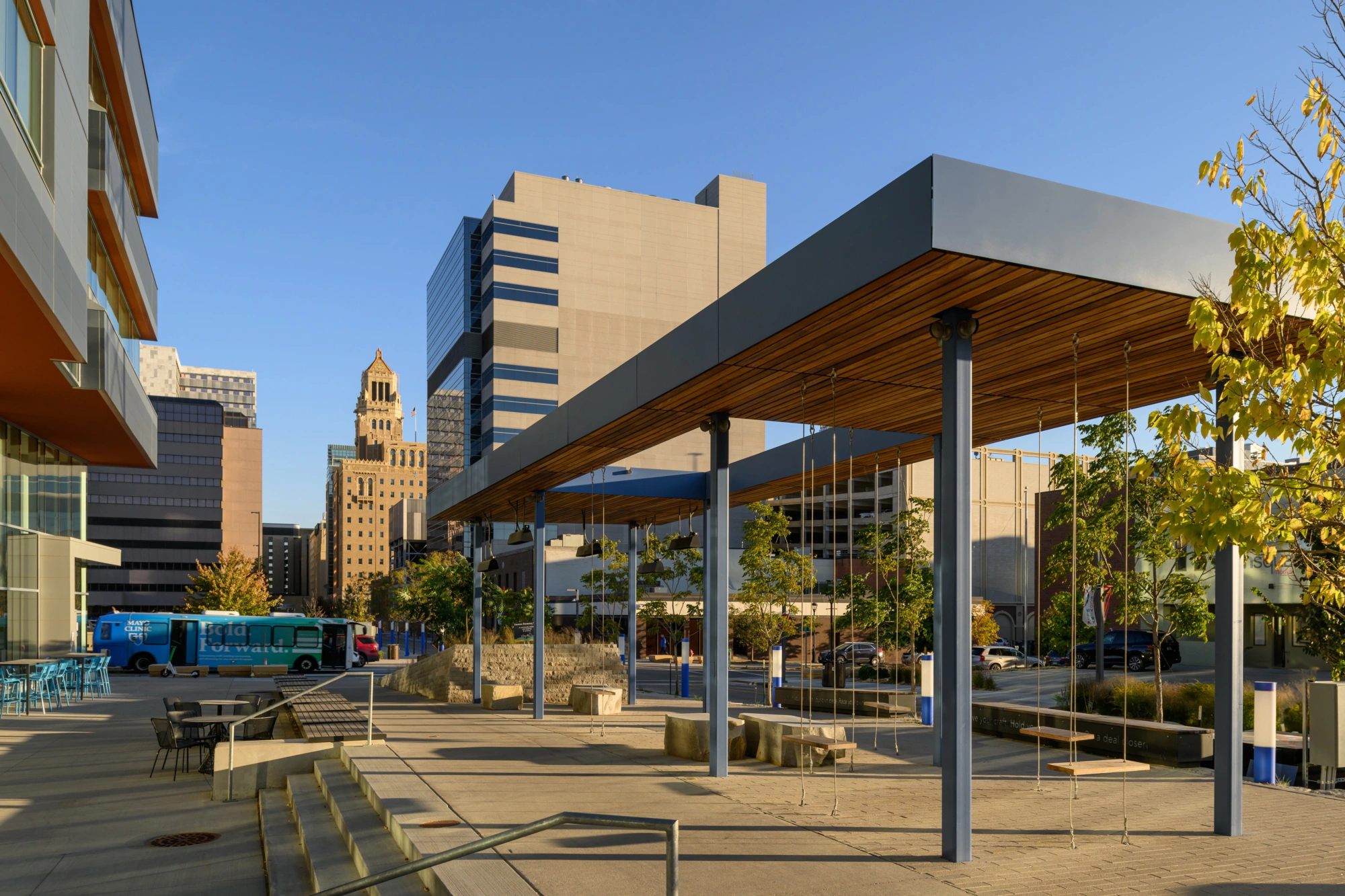1 4 Block Site Plan
Two Pavilions anchor the southern end of the Discover Walk.

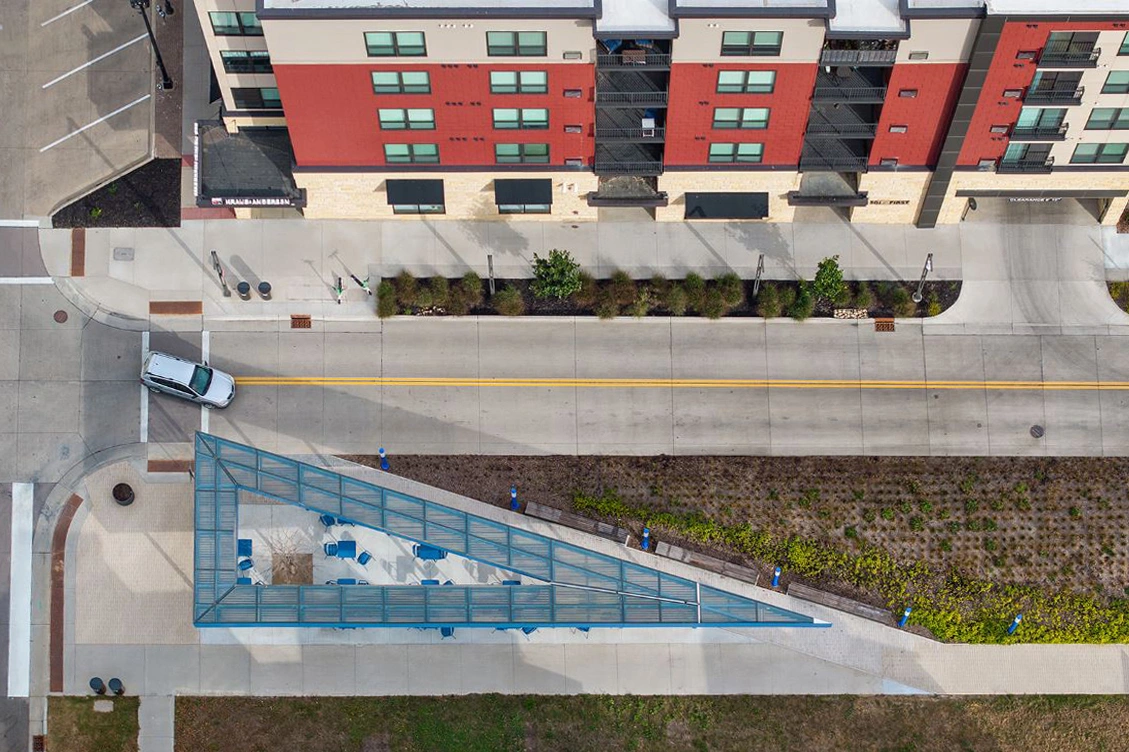
“Discovery Walk” is the public realm that runs along four blocks of 2nd Avenue Southwest from the Heart of the City at 2nd Street to Soldiers Field Park at 6th Street. The plan is to transform the underused and uninviting two-lane street into a tree-lined, multi-use linear parkway. The street design will eliminate curbs allowing for maximum flexibility and multiple uses during each of Minnesota’s four distinct seasons. Depending on the day, the street could have two-way traffic, one-way traffic, or be closed off for a fun and engaging community event.
Latent Design continues to work with a team led by Coen + Partners to design unique pavilions, seating, and curated art elements throughout the corridor. Design elements of the plaza occupy a space only slightly larger than a typical Chicago lot and show the possibility of transforming small spaces for a multiplicity of uses.
Photos ©dean_riggott_photography.
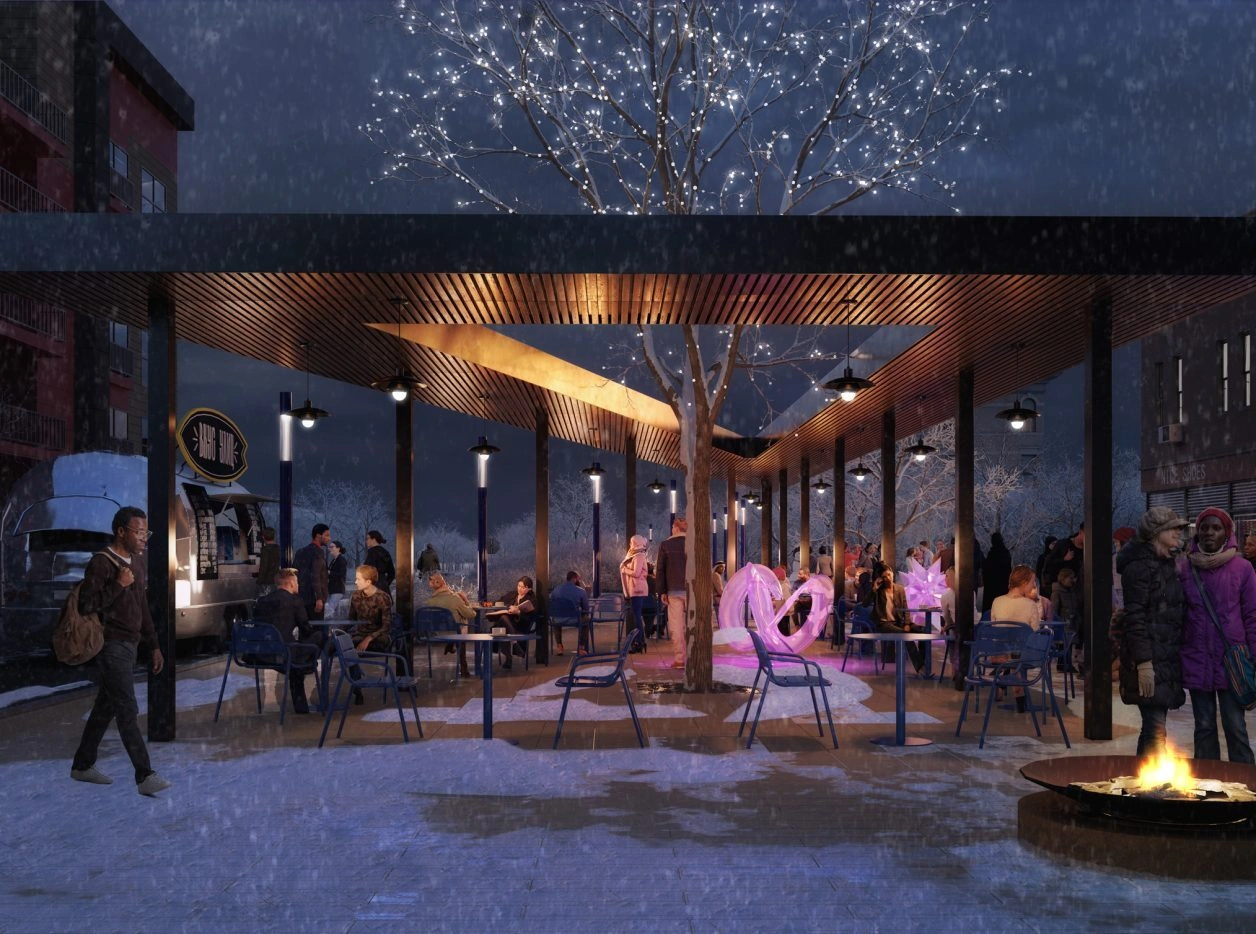
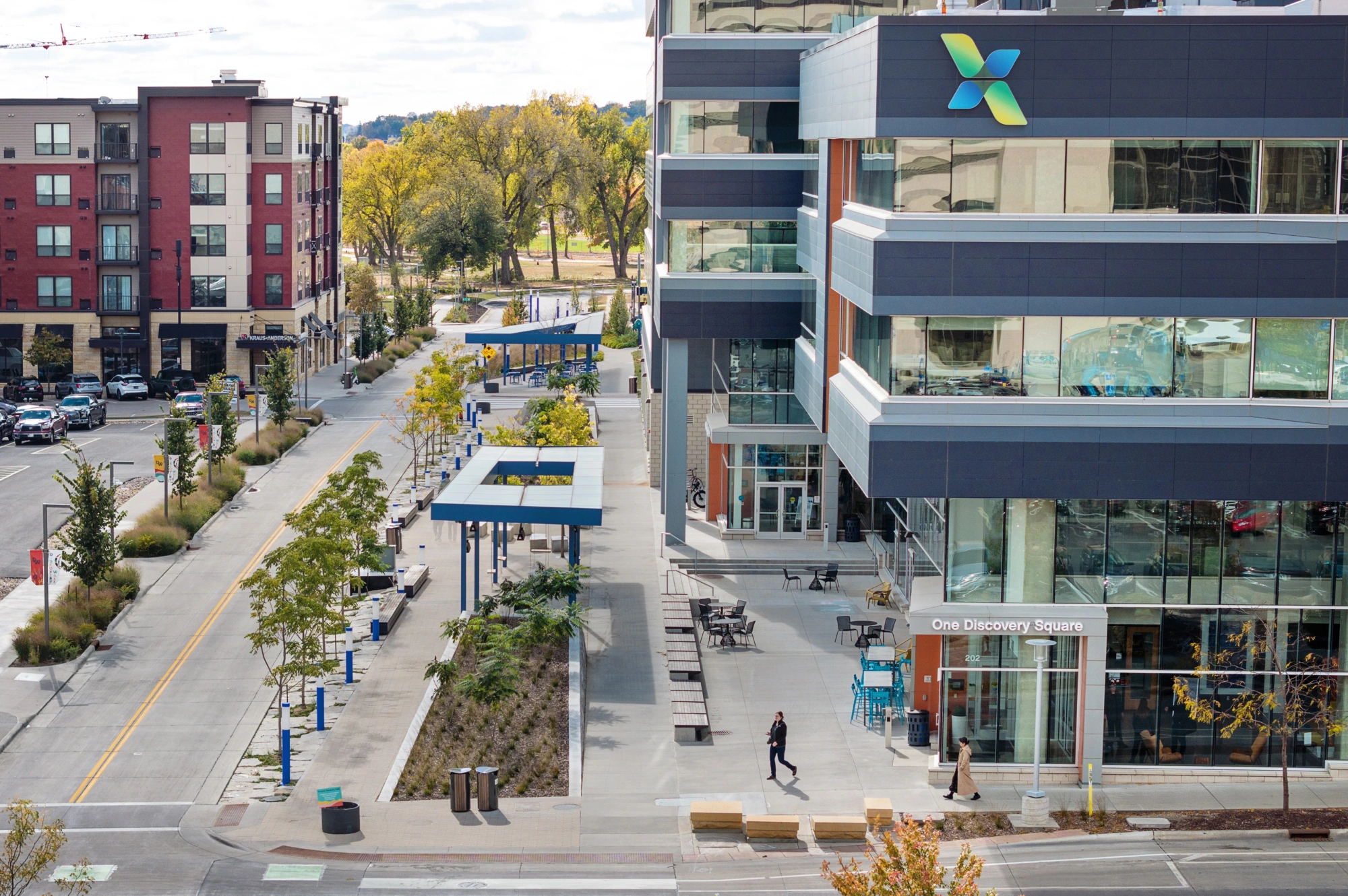
Two Pavilions anchor the southern end of the Discover Walk.

8 columns create a table dividing summer sitting + winter heating zones.

13 columns support a dramatic cantilevered pavilion defining the gateway to the Destination Medical Center

Construction Photos @Latent

Construction Photos @Latent

Construction Photos @Latent

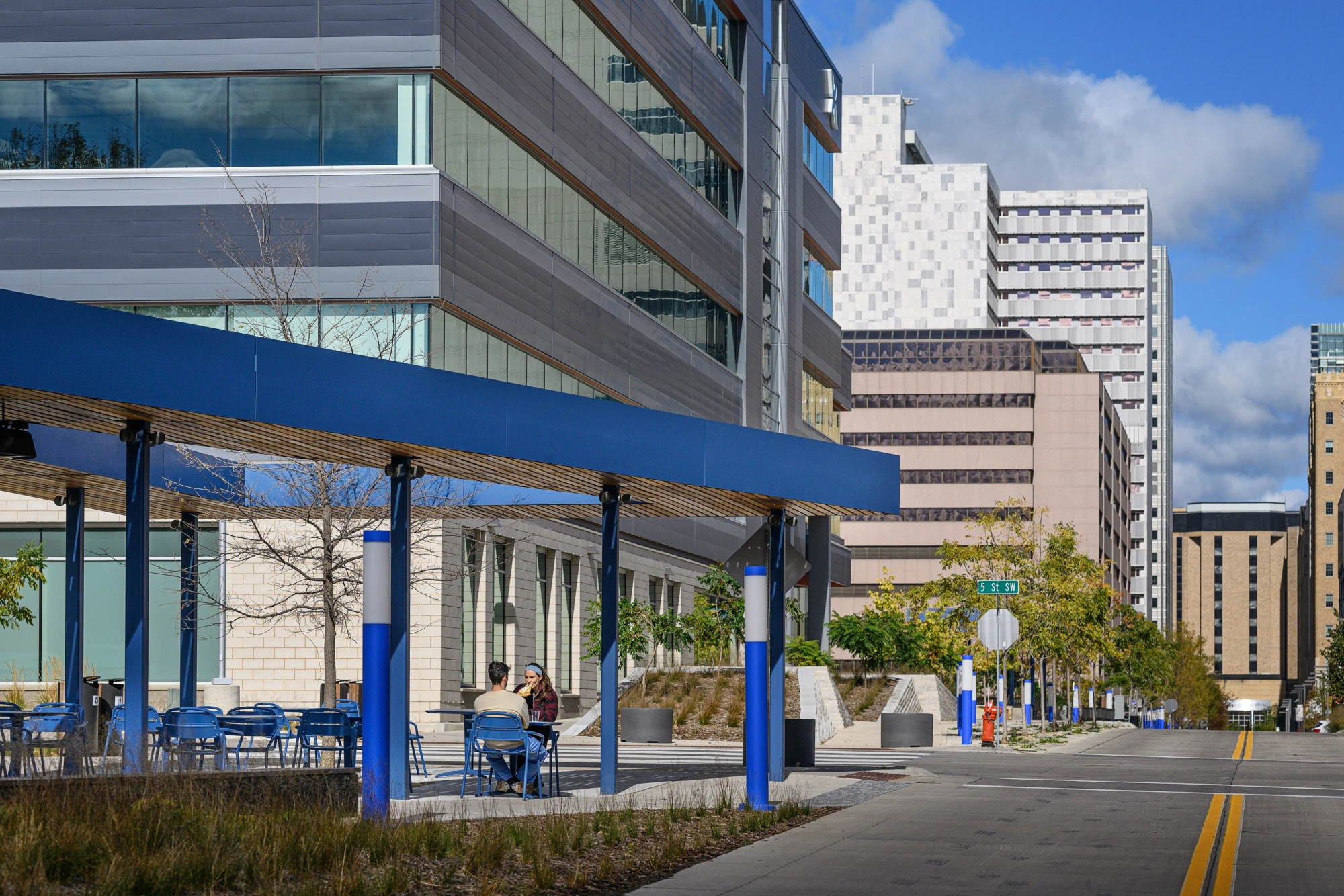
“This amenity supports future investment, urban growth, and continued public interest along the corridor, and reinforces Rochester’s growing identity as a city for health, wellness, and innovation.”
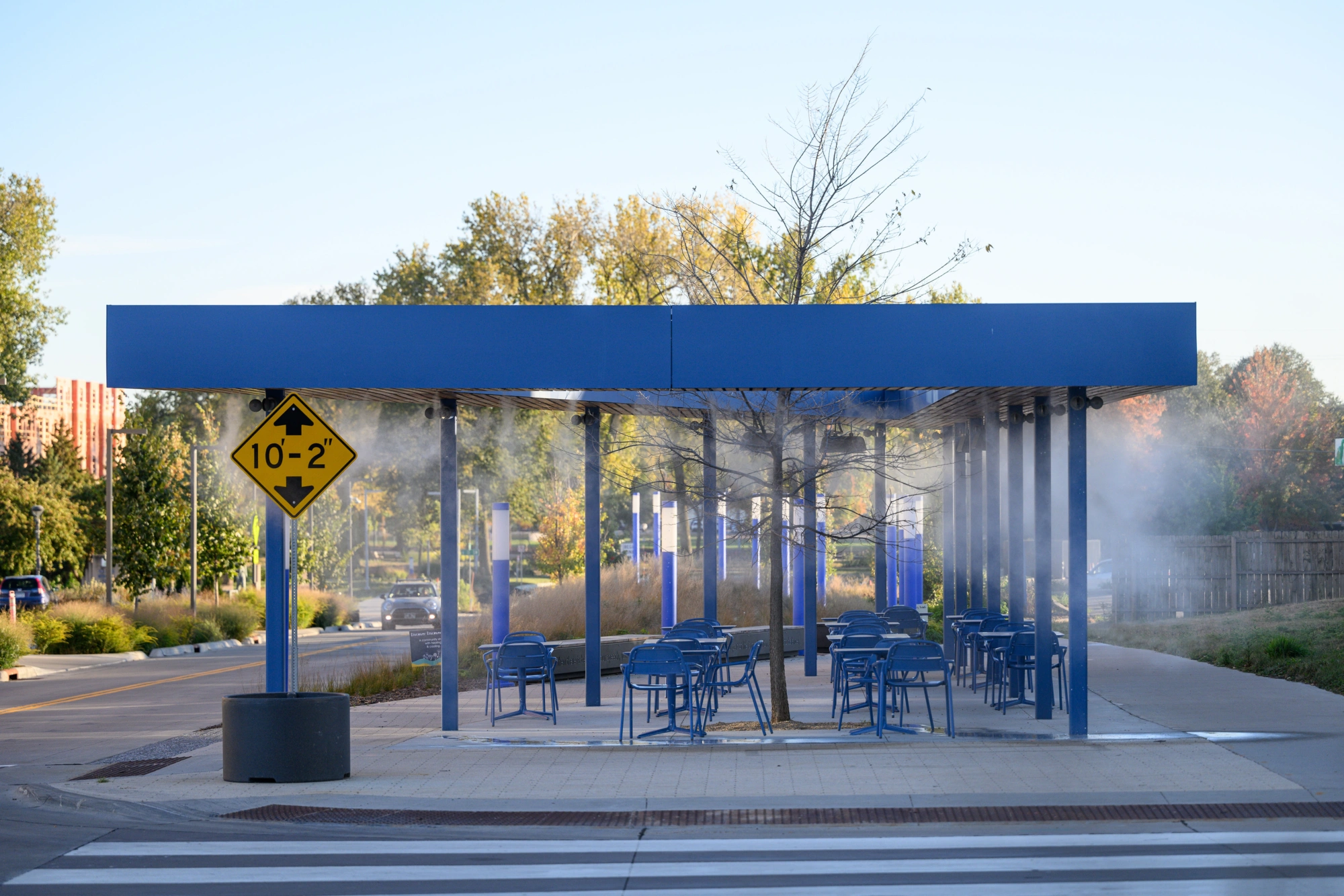
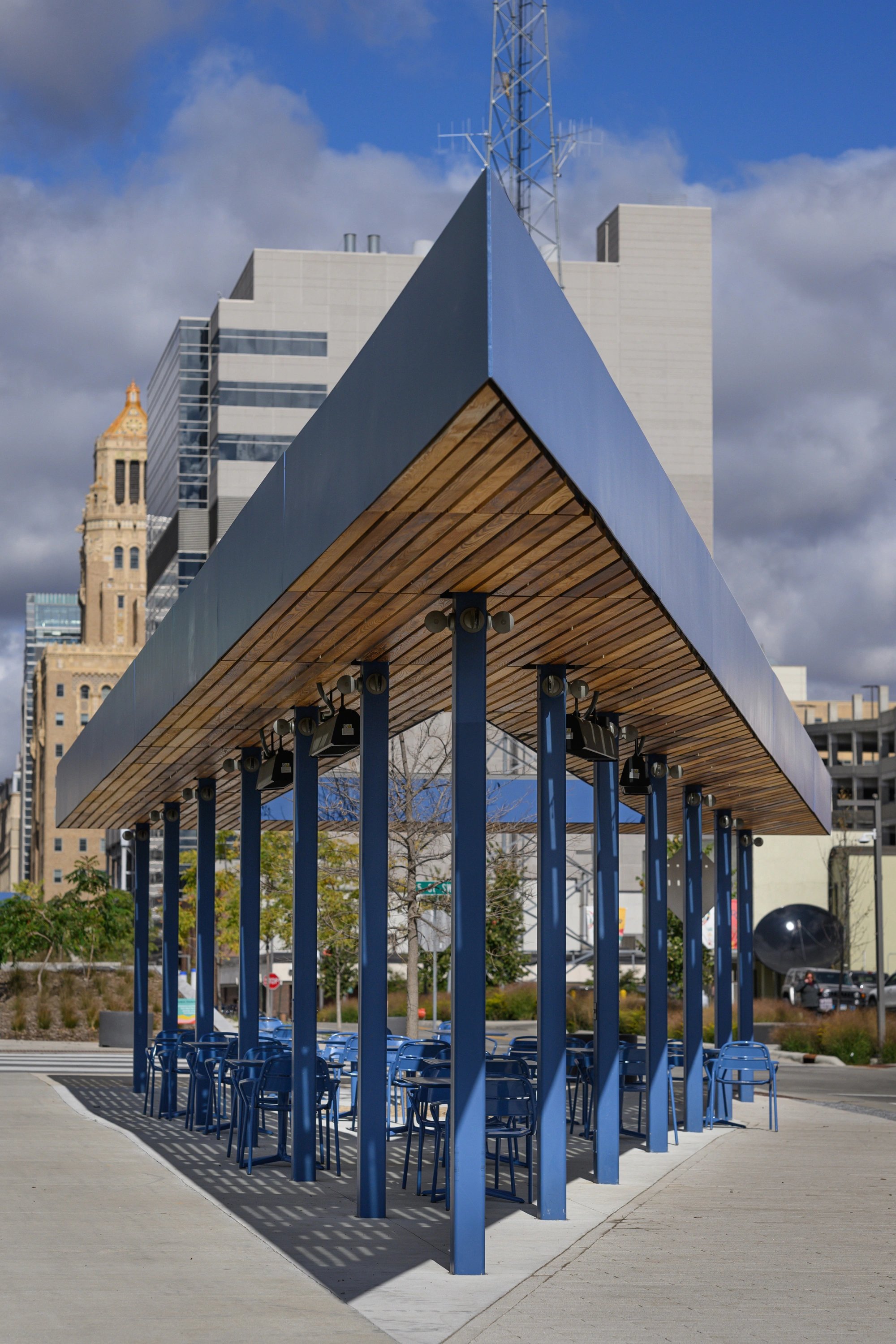
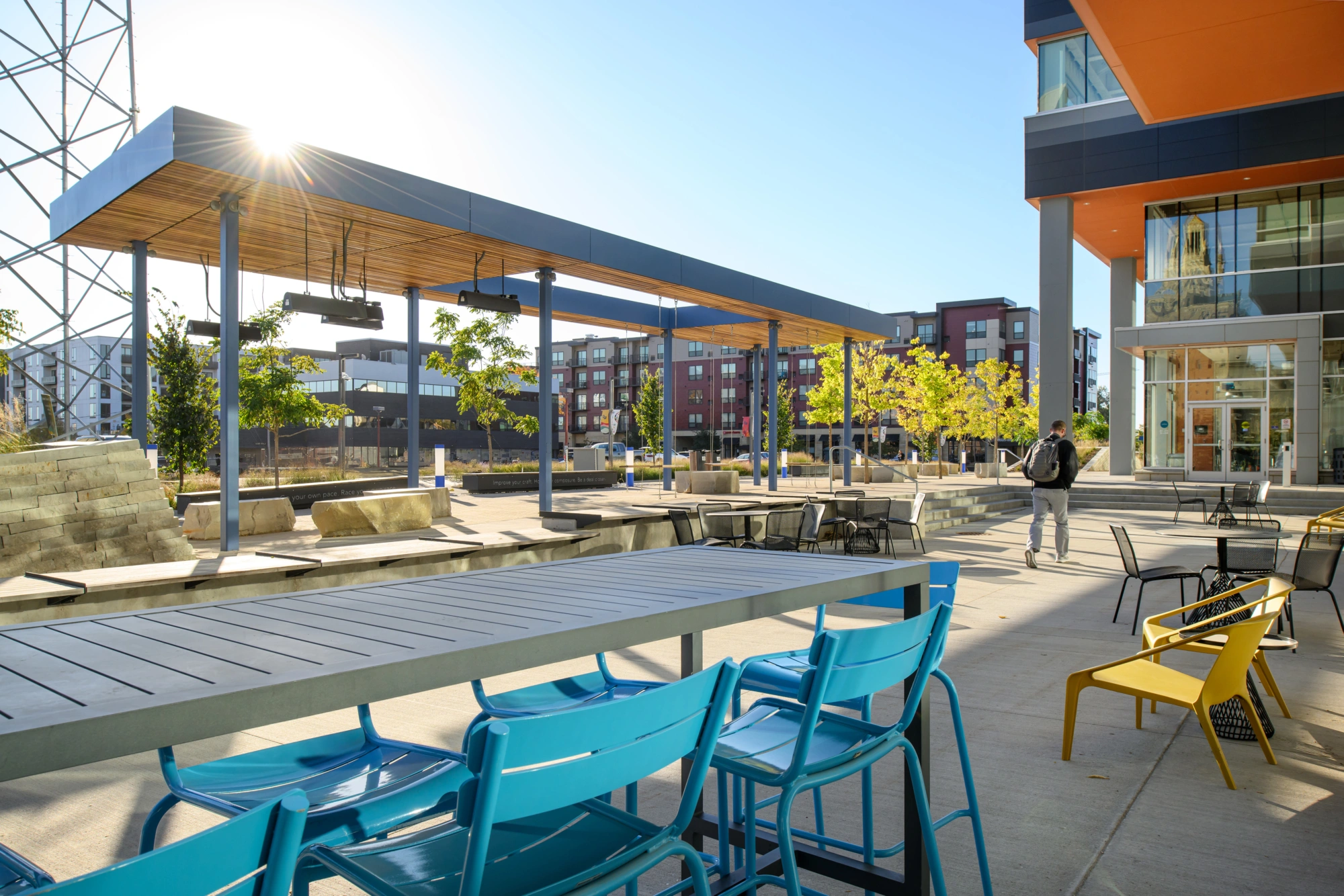
“We want people to walk down this street and connect with themselves, with each other, and with nature in a new way.”
