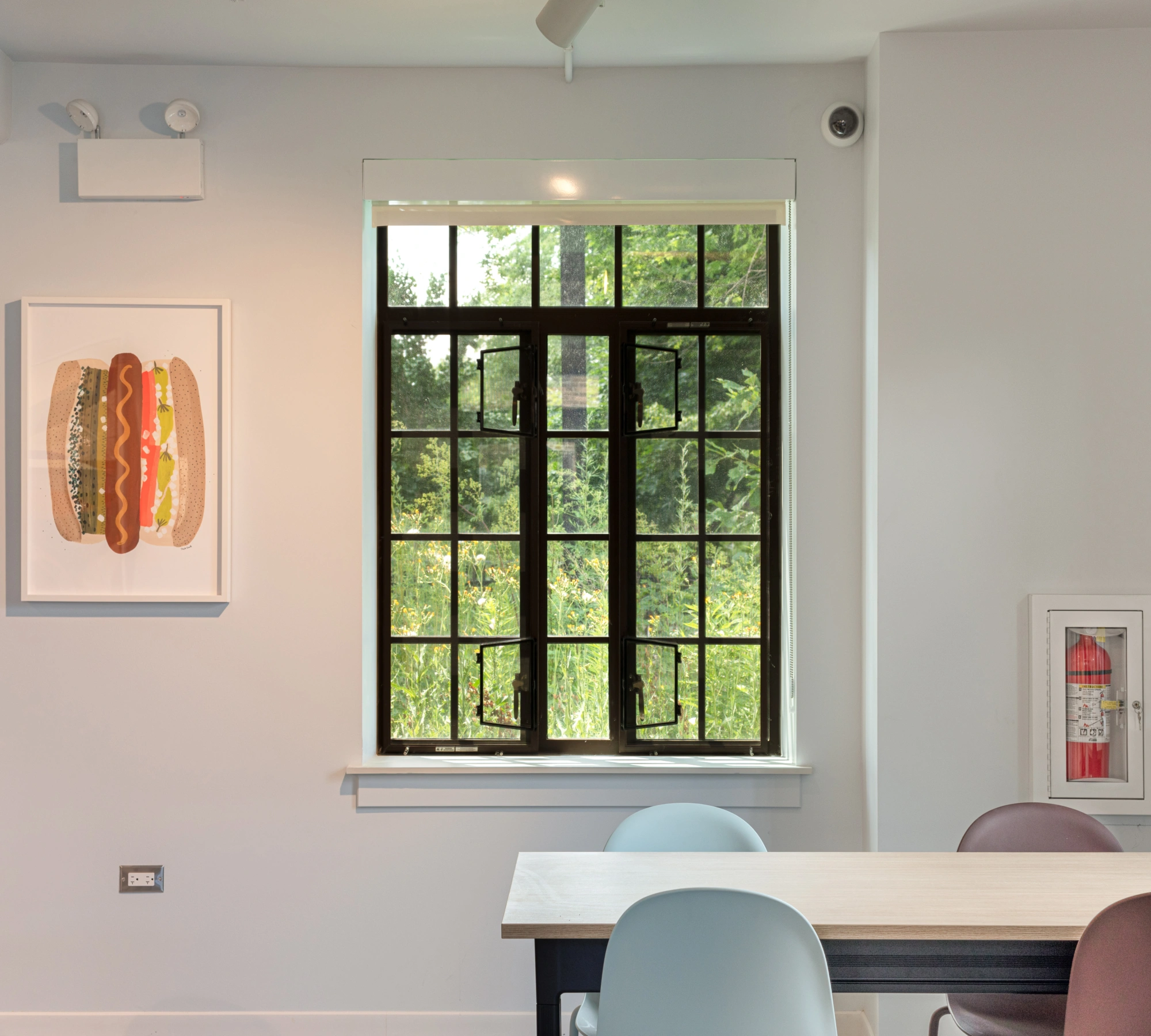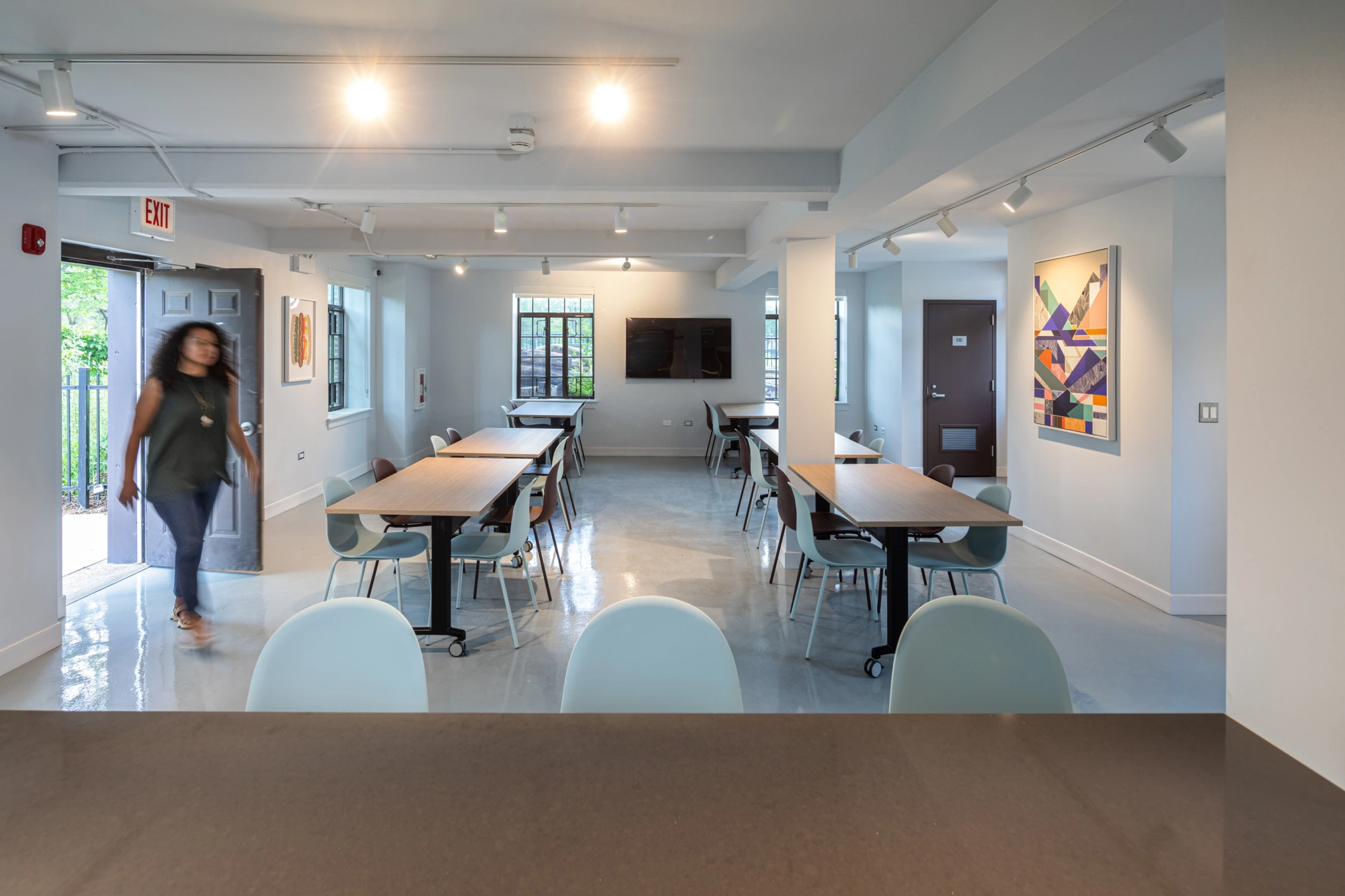1 Plan
The program includes a community space supported by a warming kitchen, restrooms, and business center.

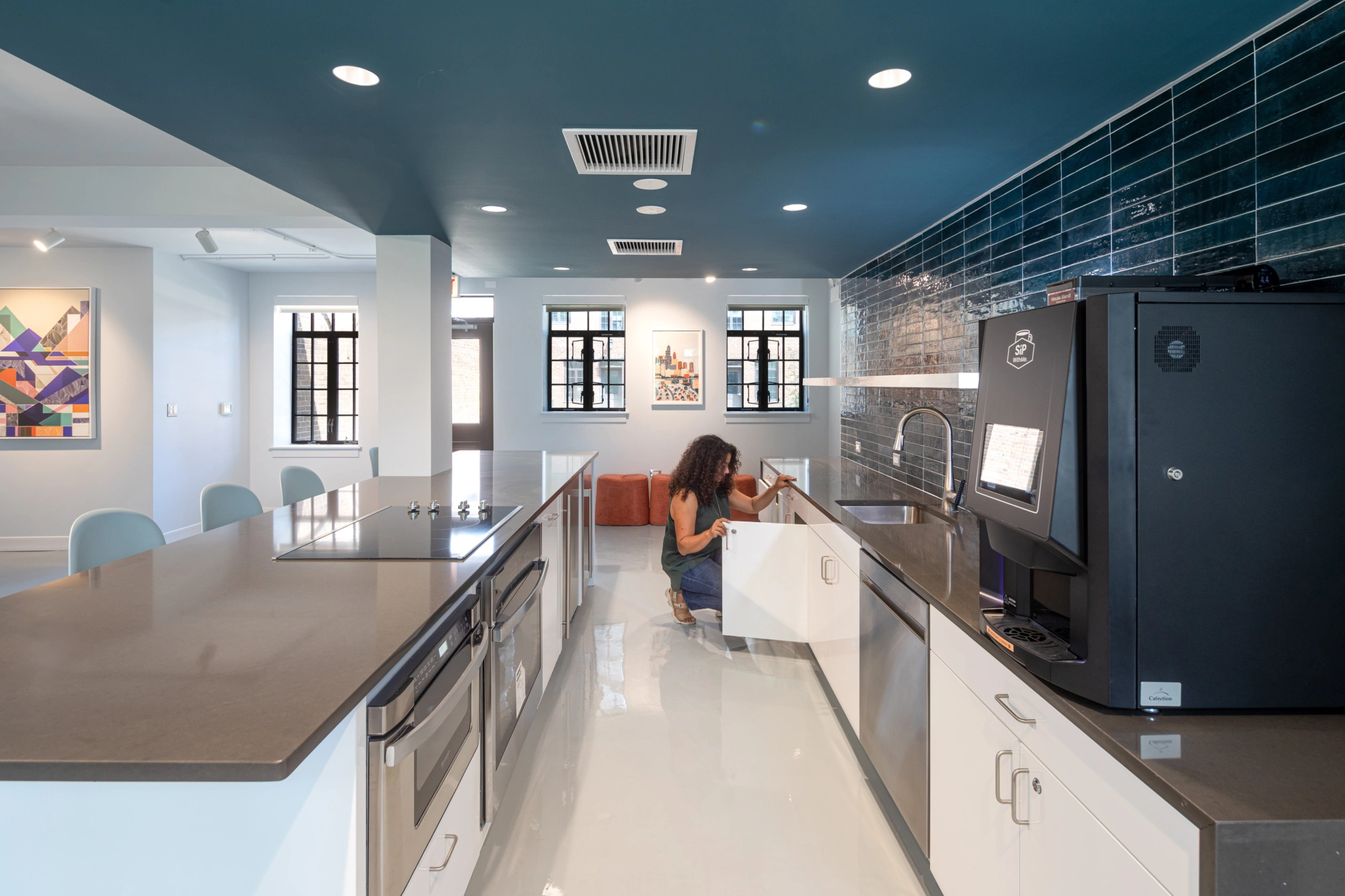
Located in Chicago’s vibrant Roscoe Village neighborhood, the Lathrop Homes project addressed the need for a prime amenity space that would be accessible to all residents and foster a stronger sense of community. Designed for people from all walks of life, Lathrop is a forward-thinking community rooted in a rich cultural past. This revitalized community infuses the historic architecture of the original neighborhood with the modern touches of today's lifestyle. Situated between the Bucktown and Roscoe Village neighborhoods, Lathrop is a 34-acre site bordered by the Chicago River, Diversey Parkway and Clybourn and Damen streets. The redeveloped Lathrop will be a mixed-income community that will include public, affordable and market-rate housing along with significant green and open space. Lathrop is a forward-thinking community rooted in a rich cultural past. This revitalized community infuses the historic architecture of the original neighborhood with the modern touches of today's lifestyle.
Photos ©Will Quam.
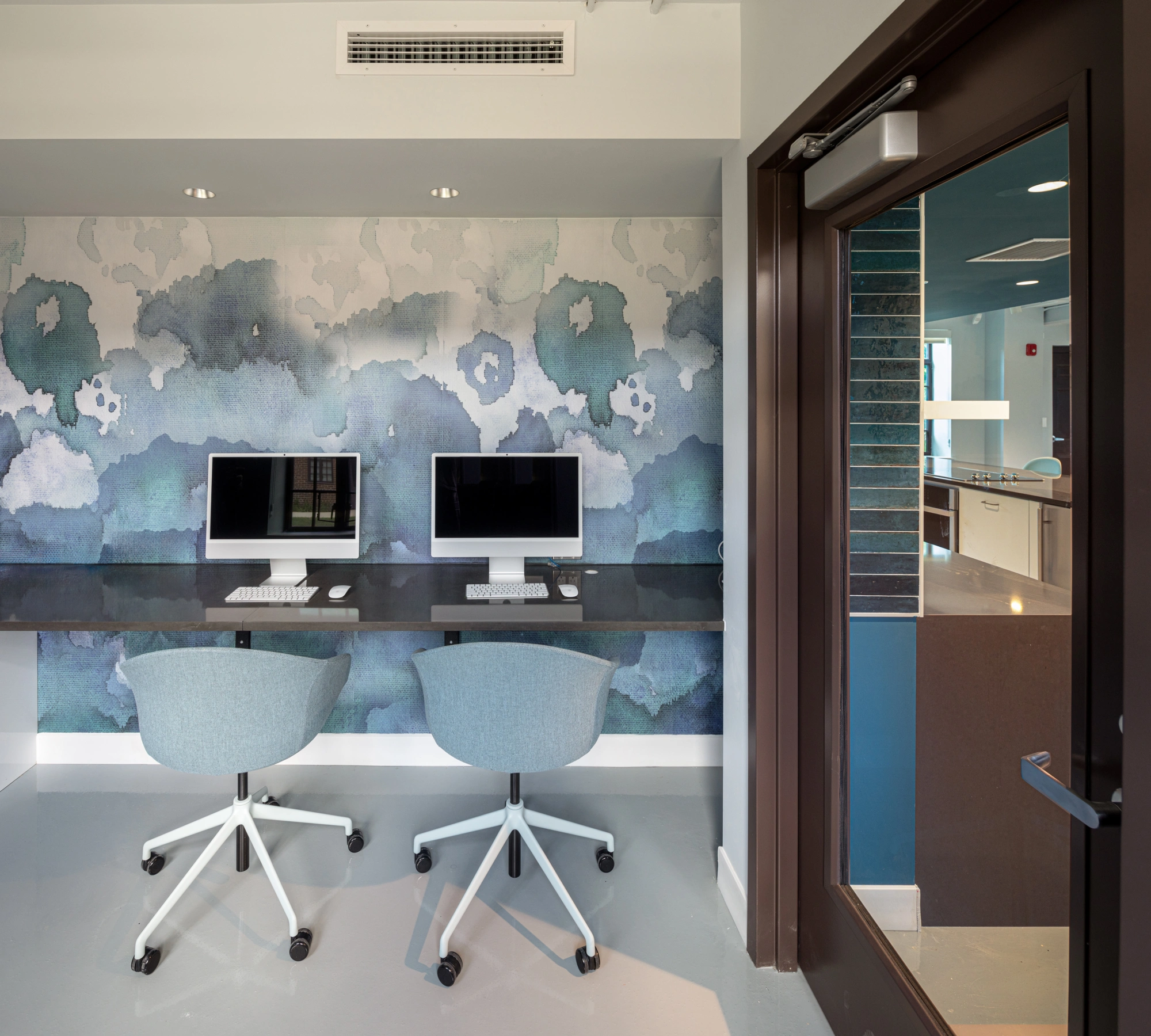
The program includes a community space supported by a warming kitchen, restrooms, and business center.

Integrating MEP systems into a low space.

Structural evaluation was key to the process.

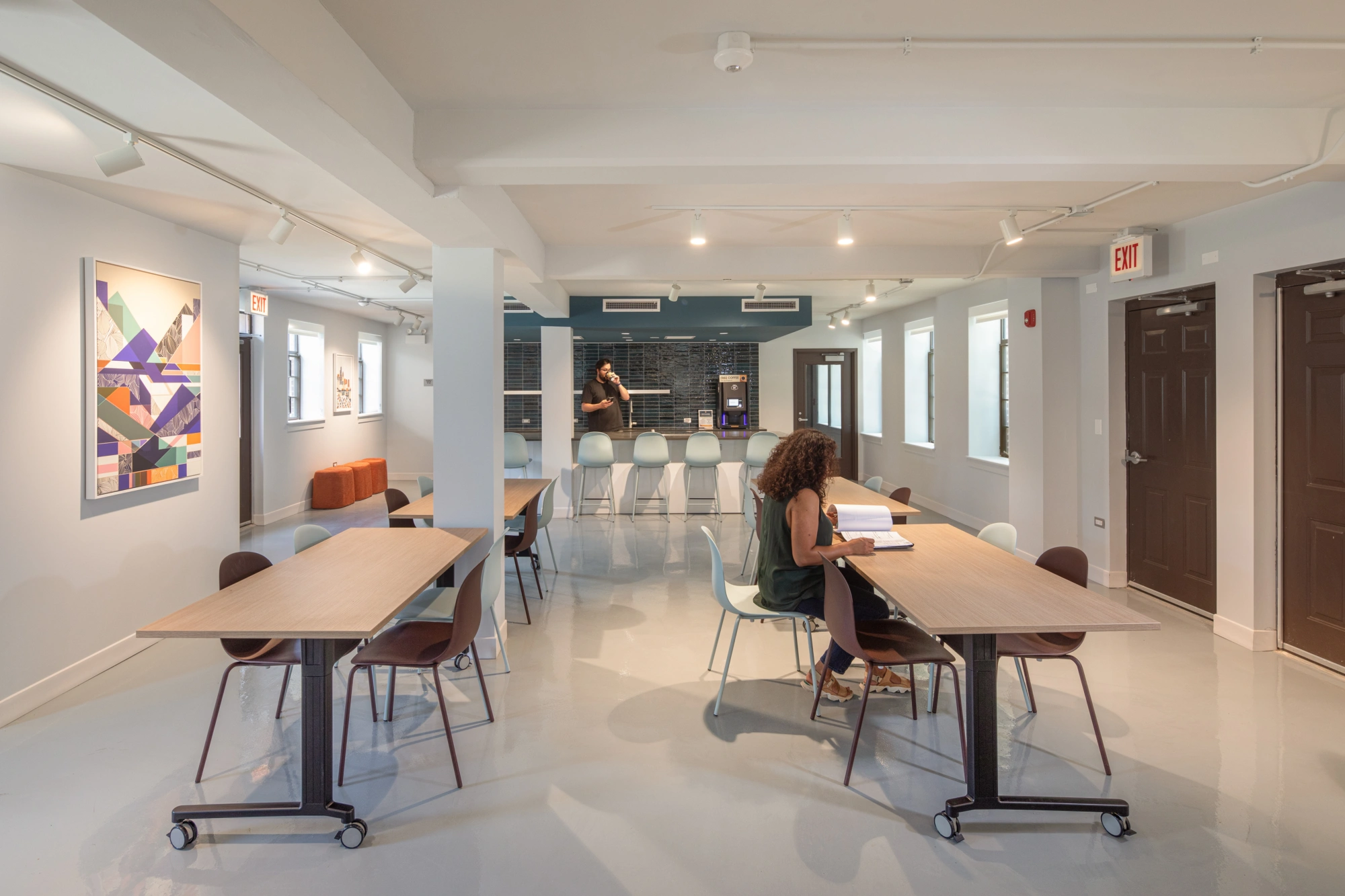
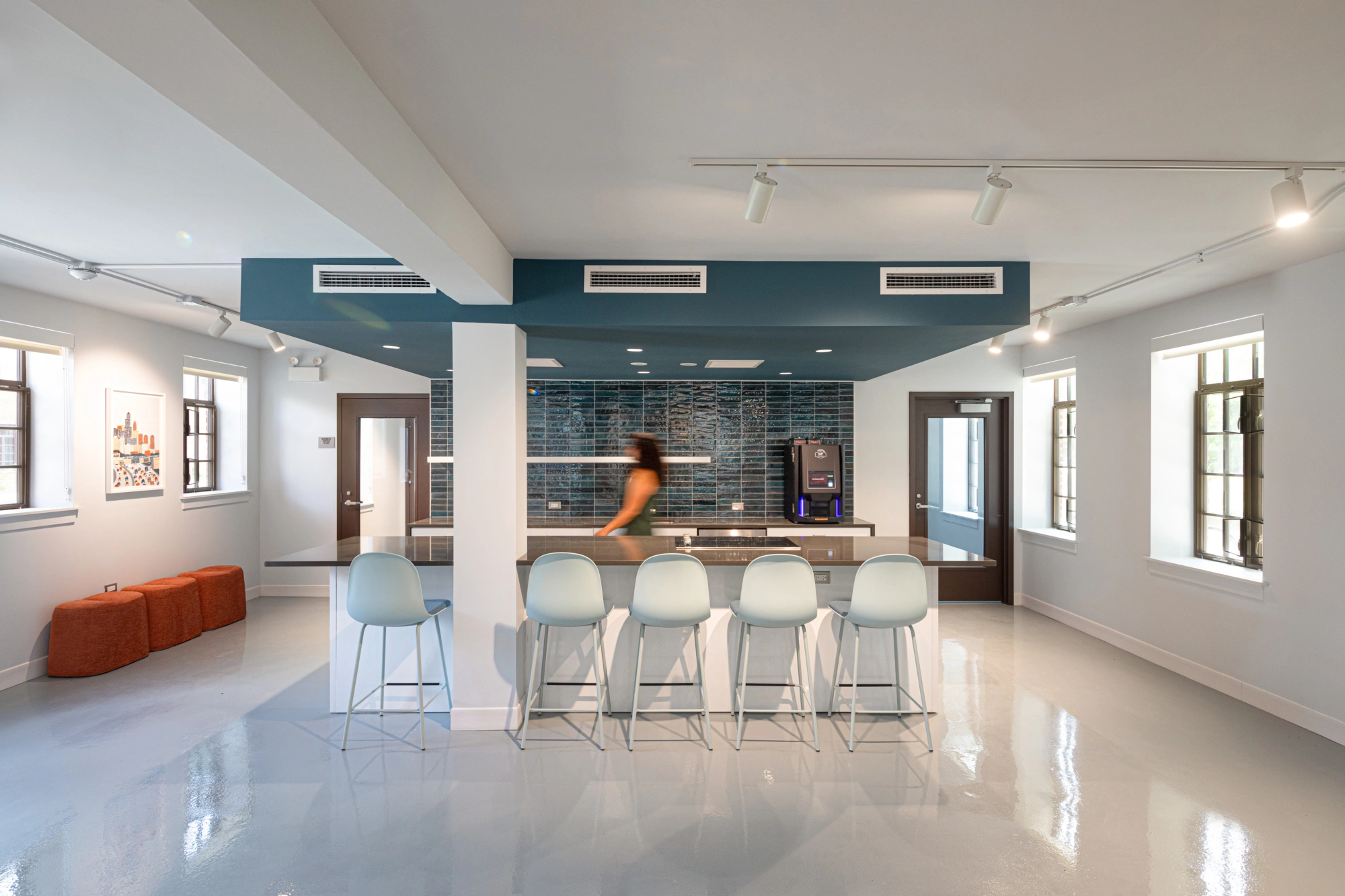
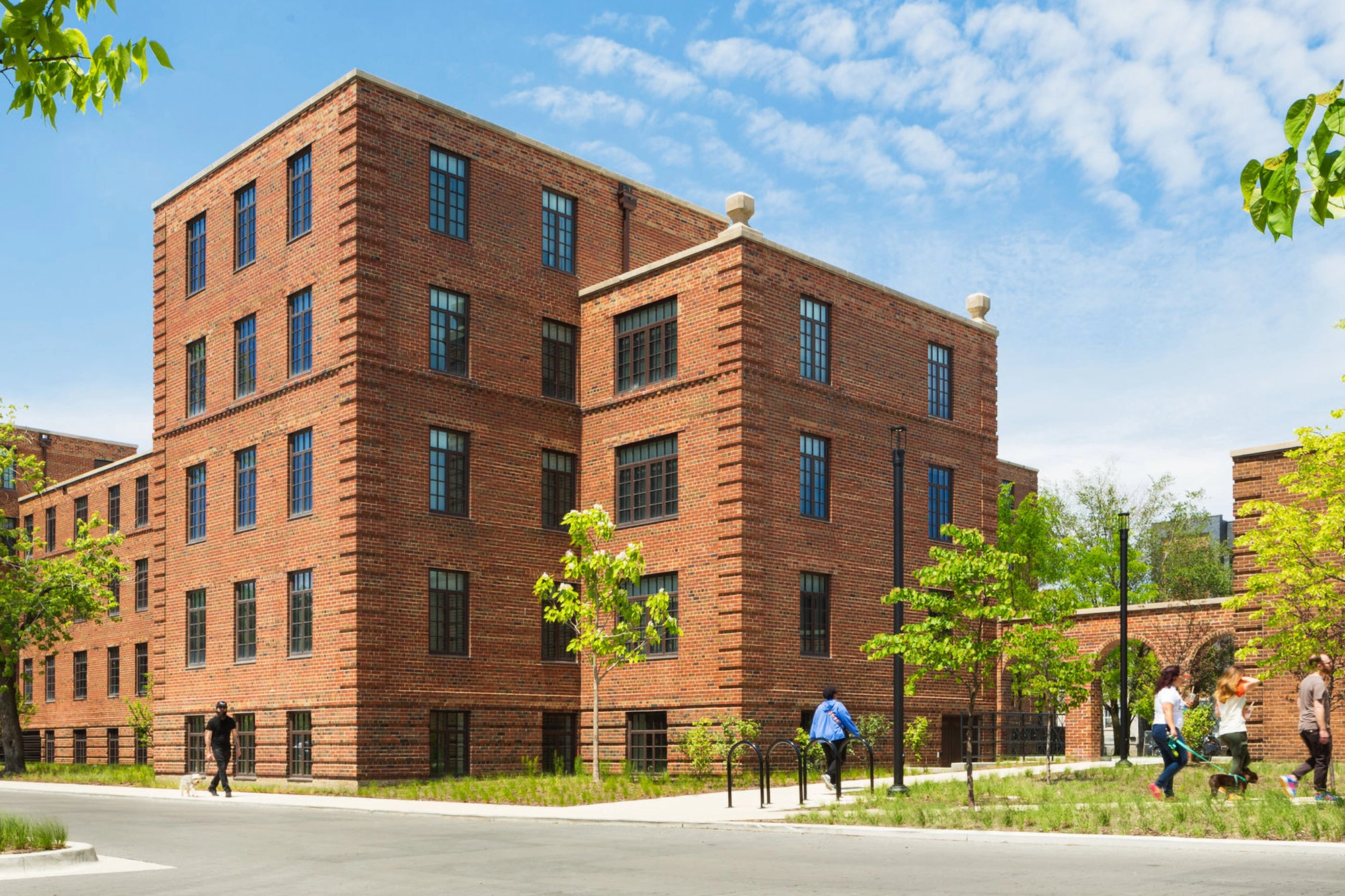
“What we celebrate today is an example of CHA’s longstanding commitment to Lathrop residents and to bring more mixed-income housing to neighborhoods across our city. None of this would have been possible without the support of the residents and the many partners who have helped move the vision of a renewed Lathrop forward.”
James L. BebleyCEO, Chicago Housing Authority
