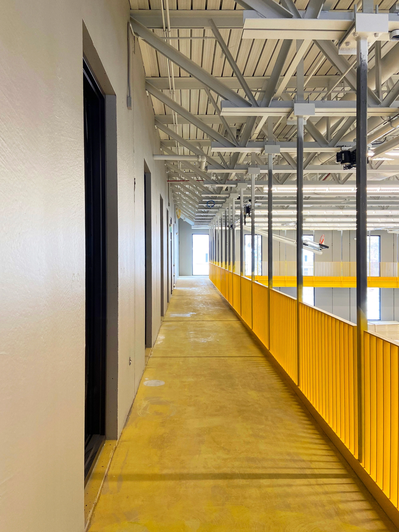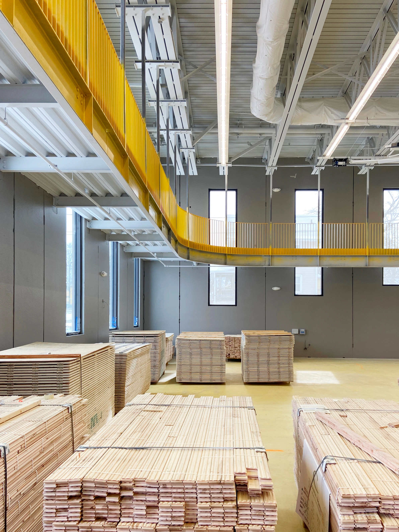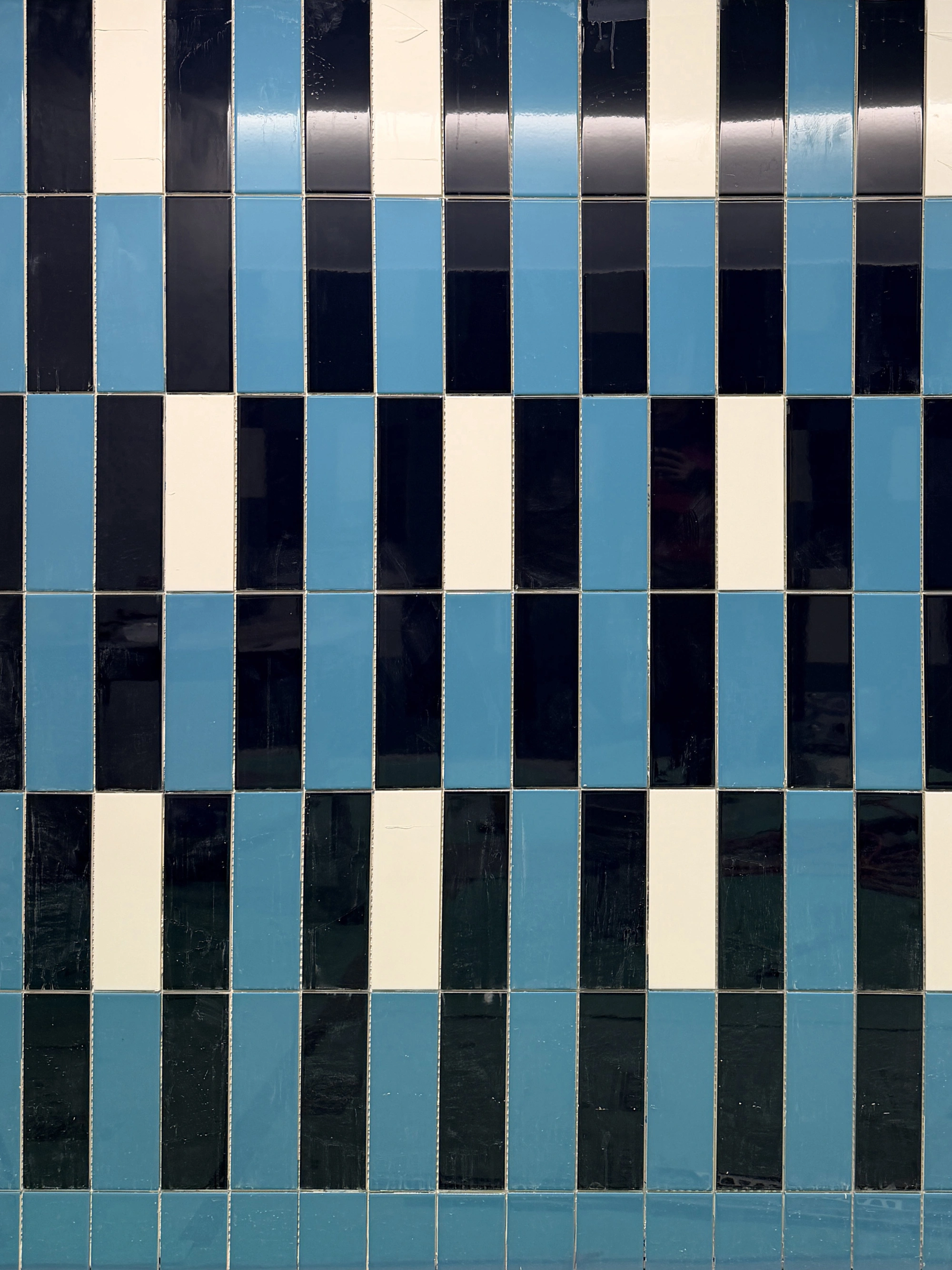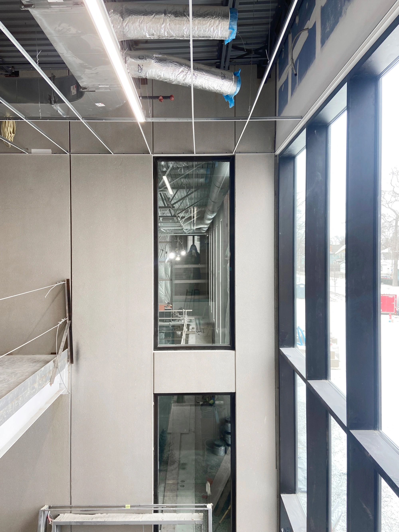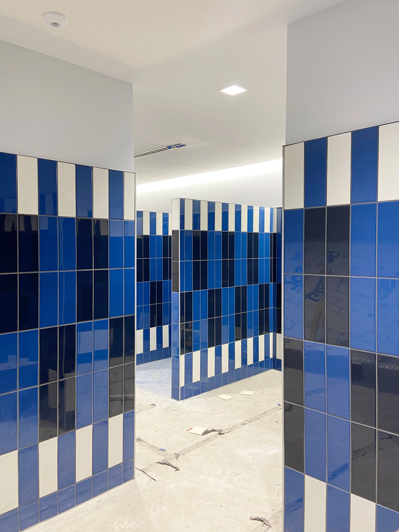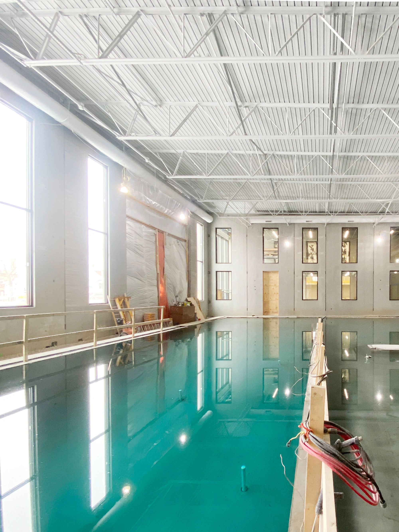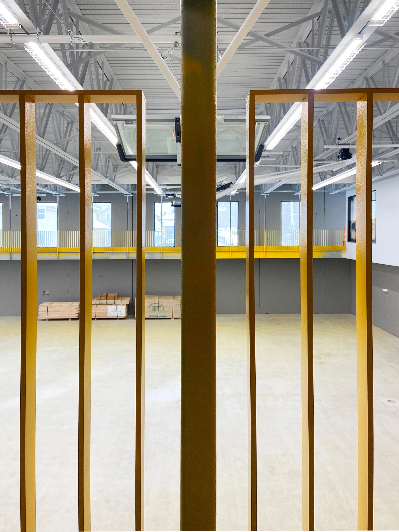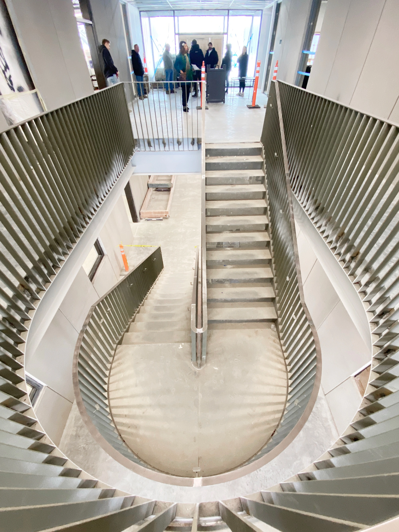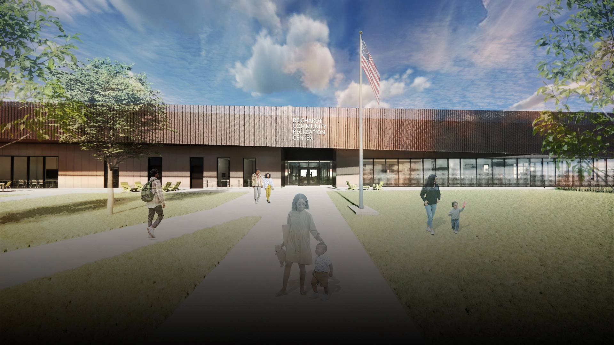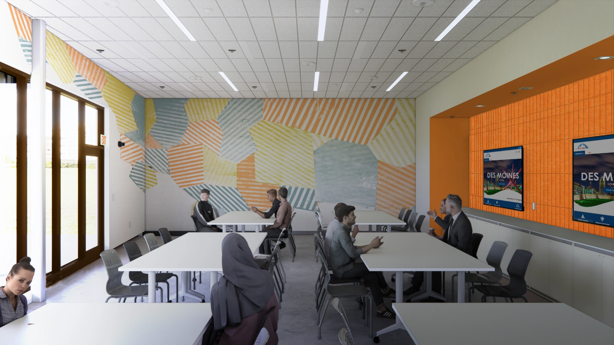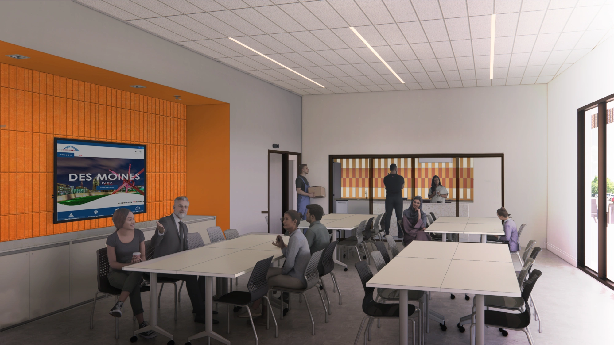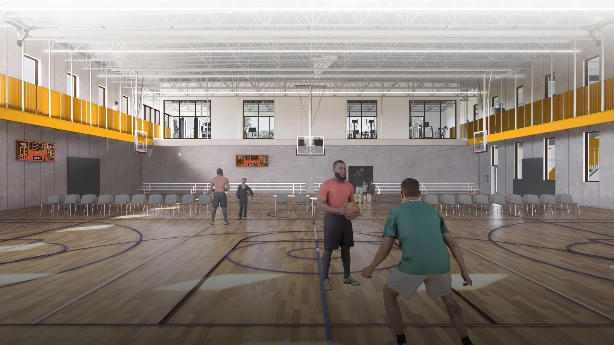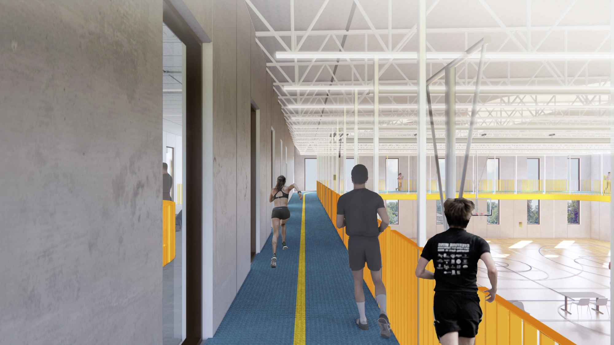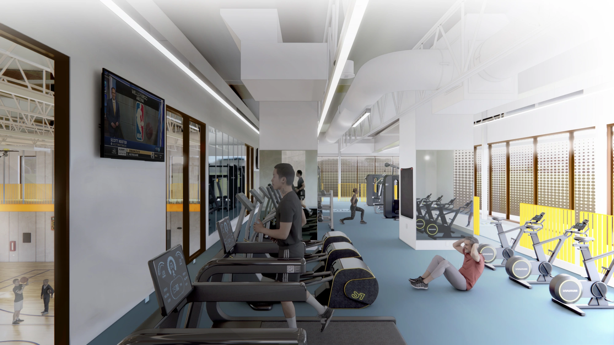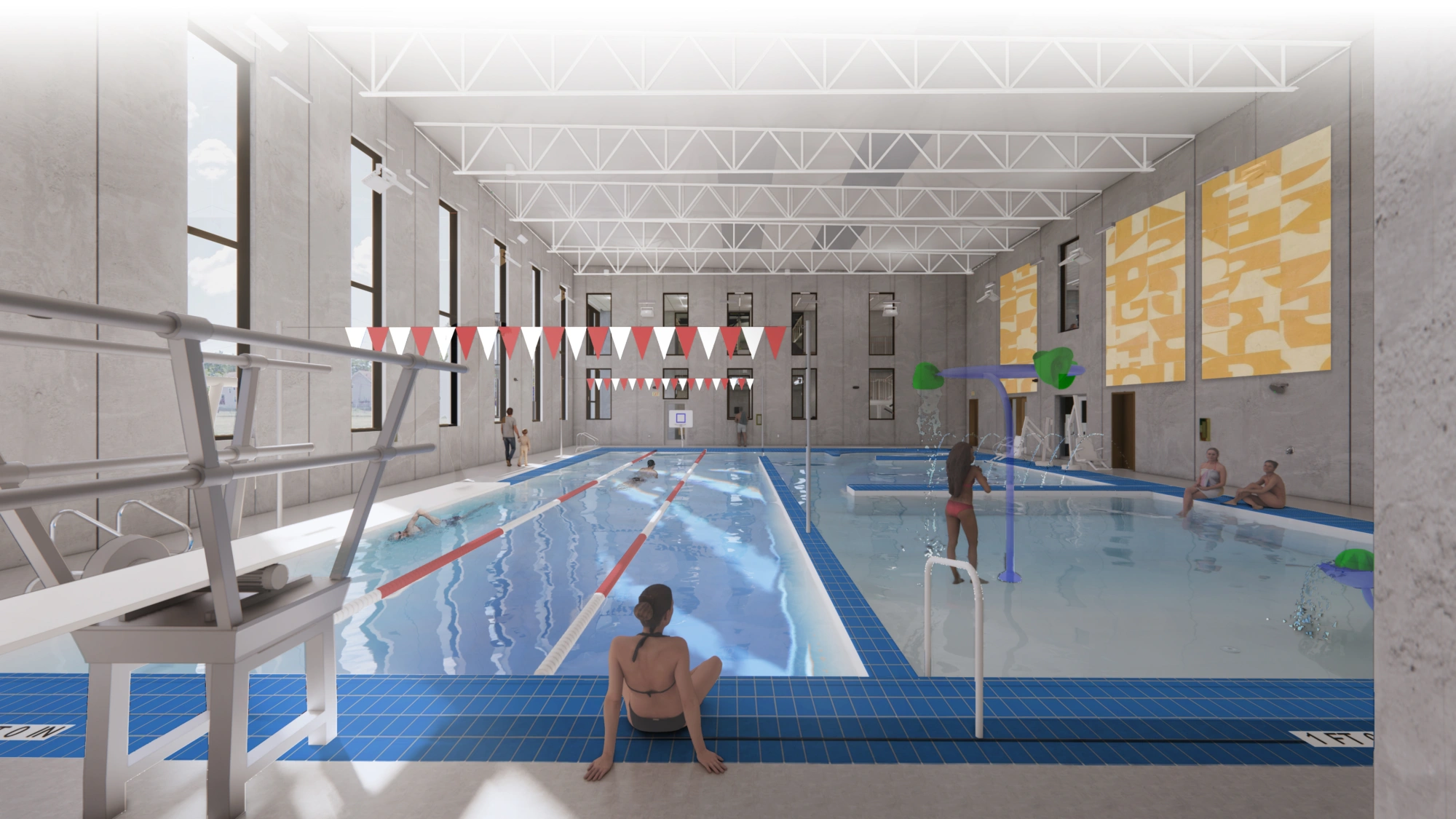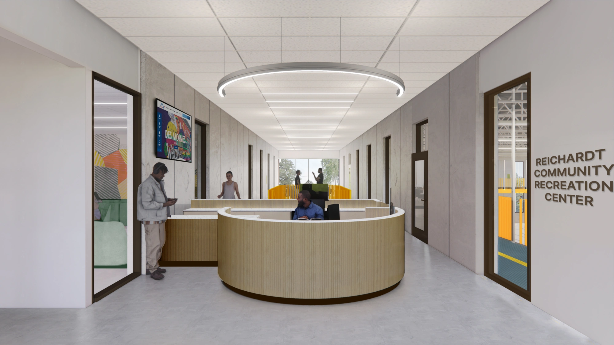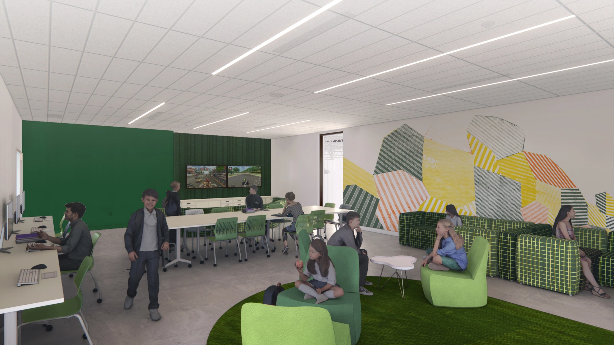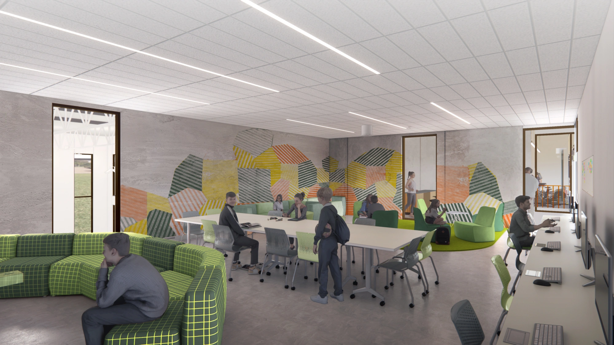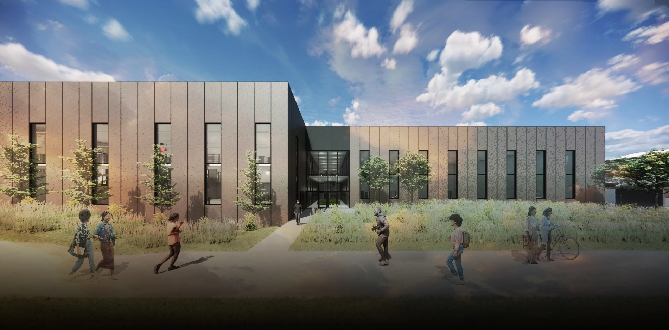1 Planning Studies
GF Plan Development.

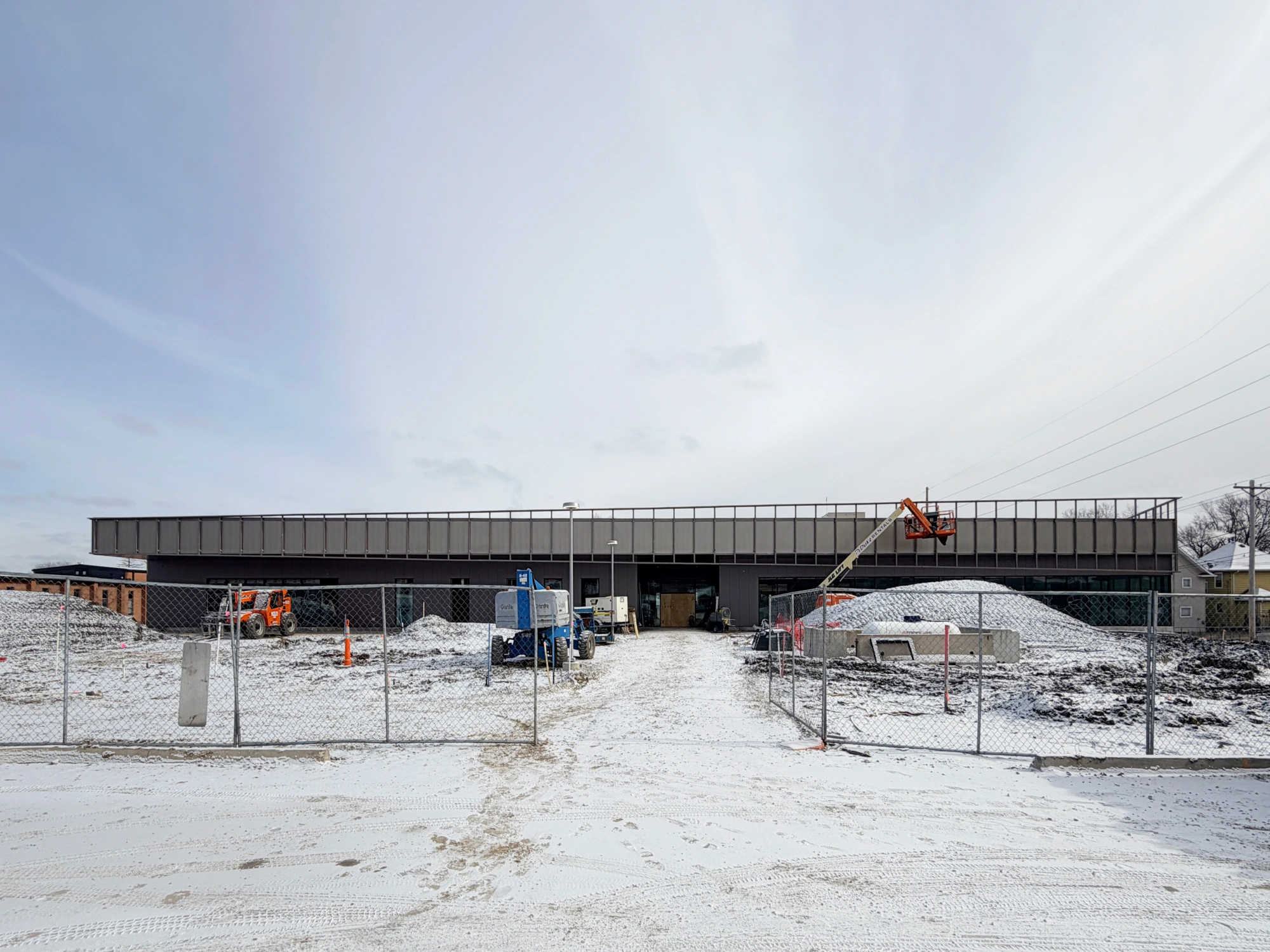
The Reichardt (North Side) Community Recreation Center aims to provide an inviting, secure, and environmentally sustainable space that fosters community development, social gatherings, and intergenerational connections. The project prioritized community engagement, demonstrating this commitment through the organization of more than 20 public meetings during the planning and design phases. The new center will feature a variety of amenities designed to support a wide range of recreational and community activities including an indoor swimming pool, a gymnasium, fitness studios, community rooms, an idea lab, locker rooms, among other facilities.
Designed to achieve LEED Gold rating, the project includes a 35kw base building PV array expandable up to 75kw in the future, as well as a 75 hole Geothermal Heat Exchange system. The exterior material palate features integral color precast concrete, neutral VE1-2M glazing, and a perforated metal scrim which defines the elongated porch along the western exposure. The building enclosure utilizes this efficient 3,3,6 structurally finished insulated precast concrete wall system supporting exposed steel trusses and an acoustic metal deck roof structure. Structural finishes continue with the floors, utilizing burnished concrete in the public spaces, brushed concrete in the wet areas, and sealed concrete in the back of house. Restrained interior color and materials highlight architecturally significant elements such as, reception, circulation, wet walls, furnishing and wall graphics.
Latent Co-Designed the project with MA Architecture with an emphasis on Building Interiors & Community Engagement.
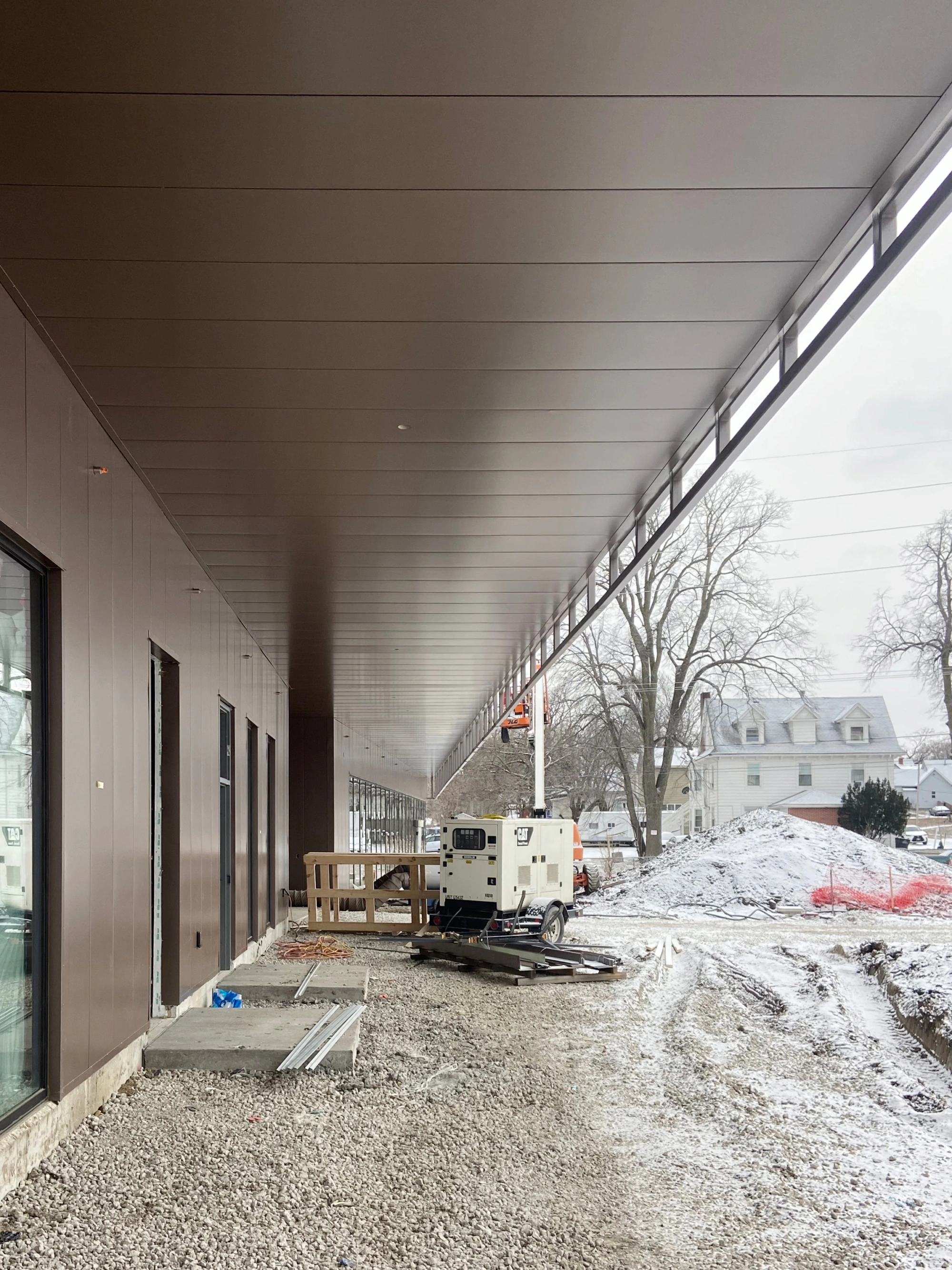
GF Plan Development.

Second Floor Plan Development.

Roof Plan Development.

GF Central Spine Development

Second Floor Central Spine Development.

Railing Details

Lockers, MEP, and Storage, accompany the main programmatic elements.

The circulation spine divides and visually connects the gym and pool functions.

A 75kw PV Array compliments the Geothermal Het Exchangers to achieve our sustainable founding principles.

The main entrance on the west is 14'-0" higher than College Avenue to the West.

We took advantage of the existing topography to minimize site excavation.

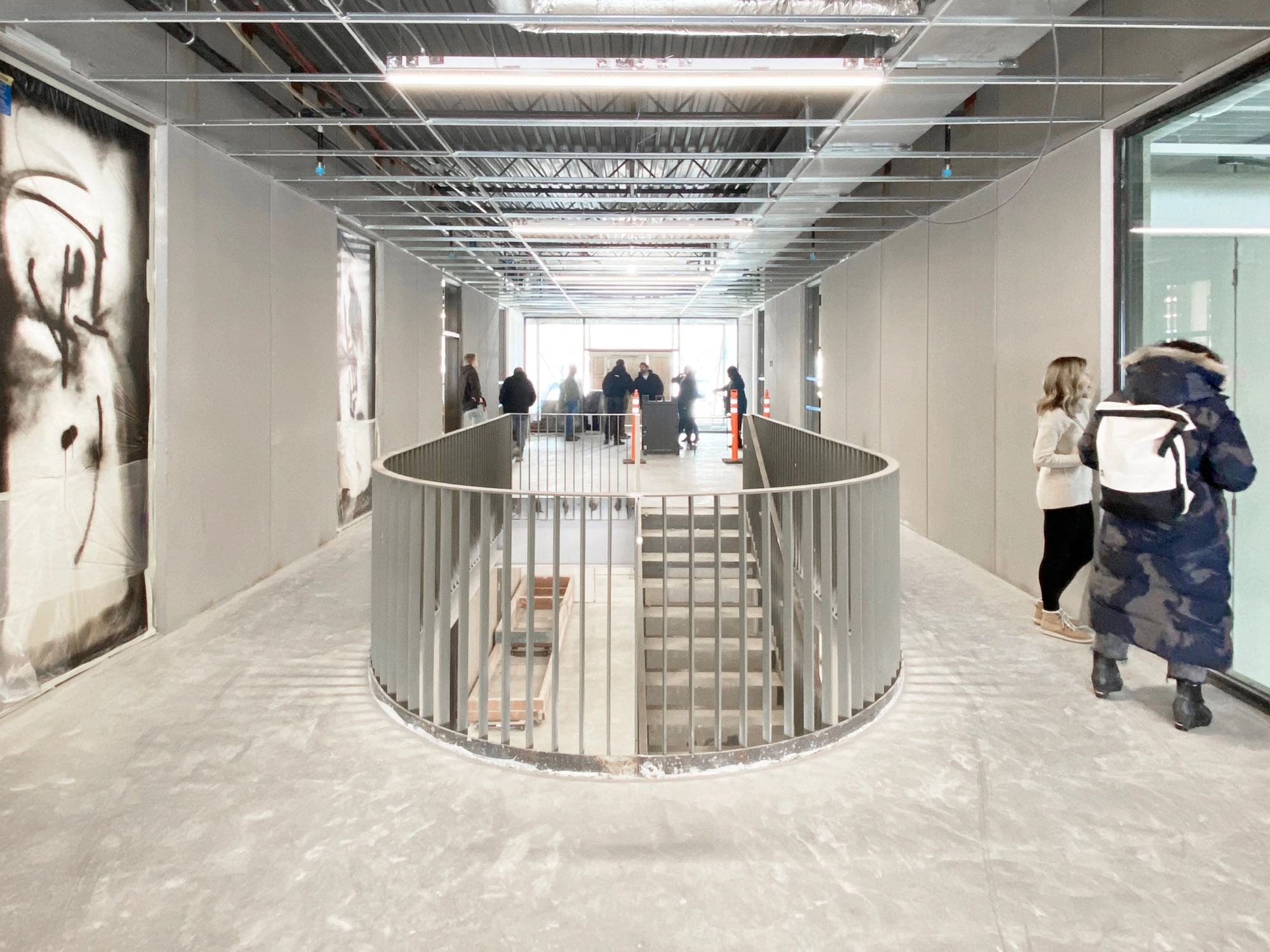
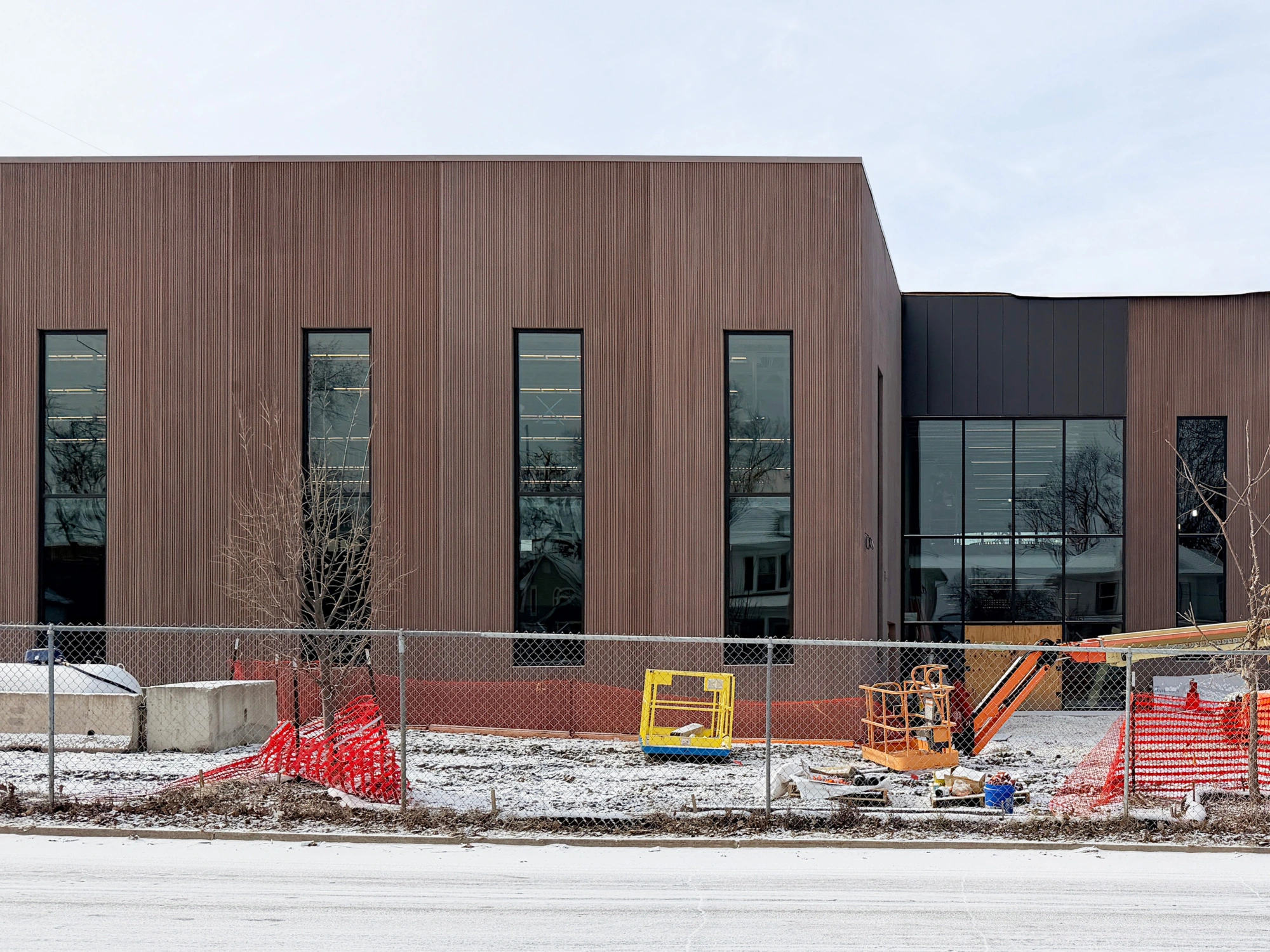
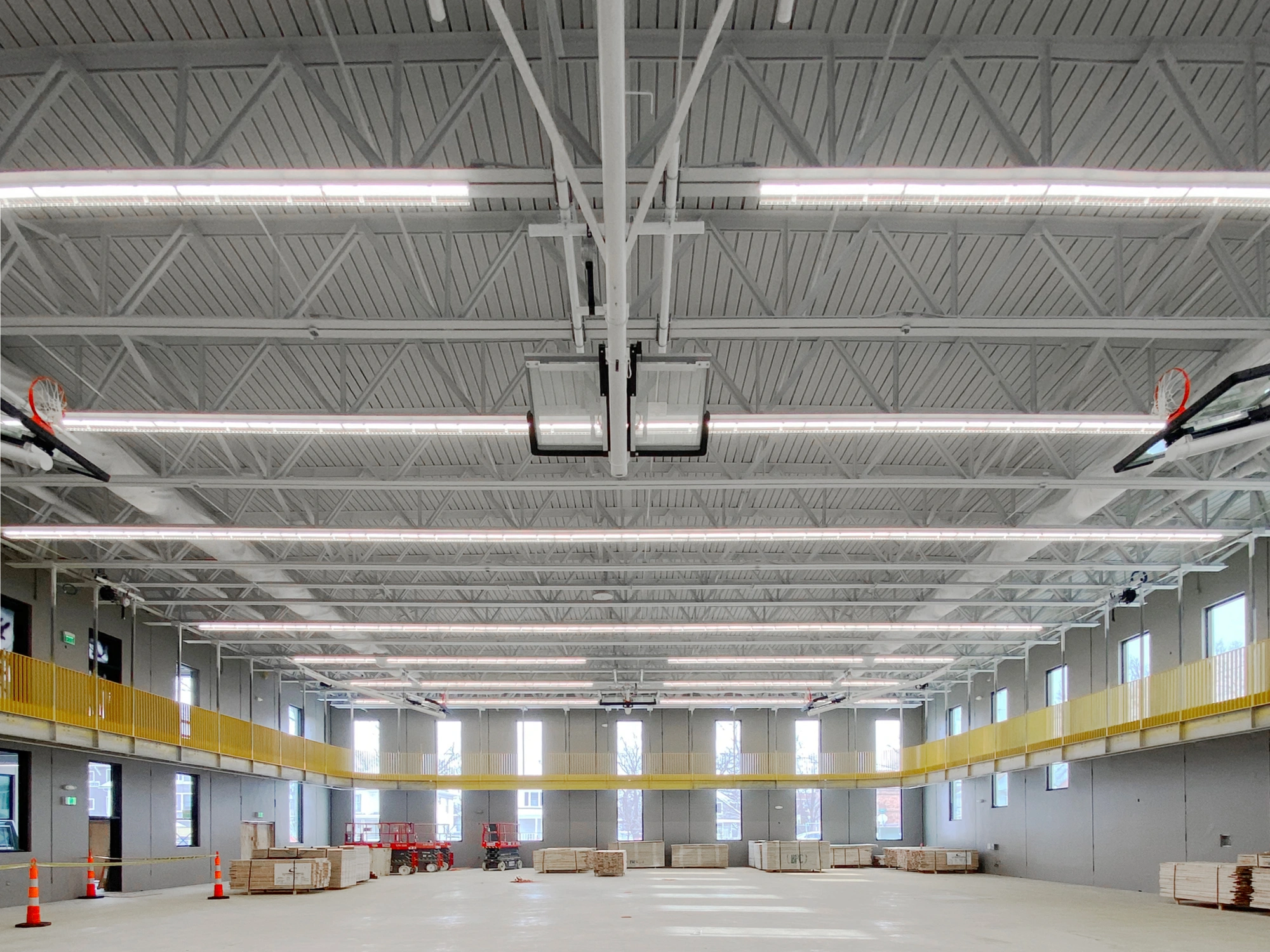
“Exposed‑structure interiors rely on careful coordination to unify structural, mechanical, and lighting systems into a timeless composition of utilitarian elements.”
Nicolas AndersonDesign Principal
