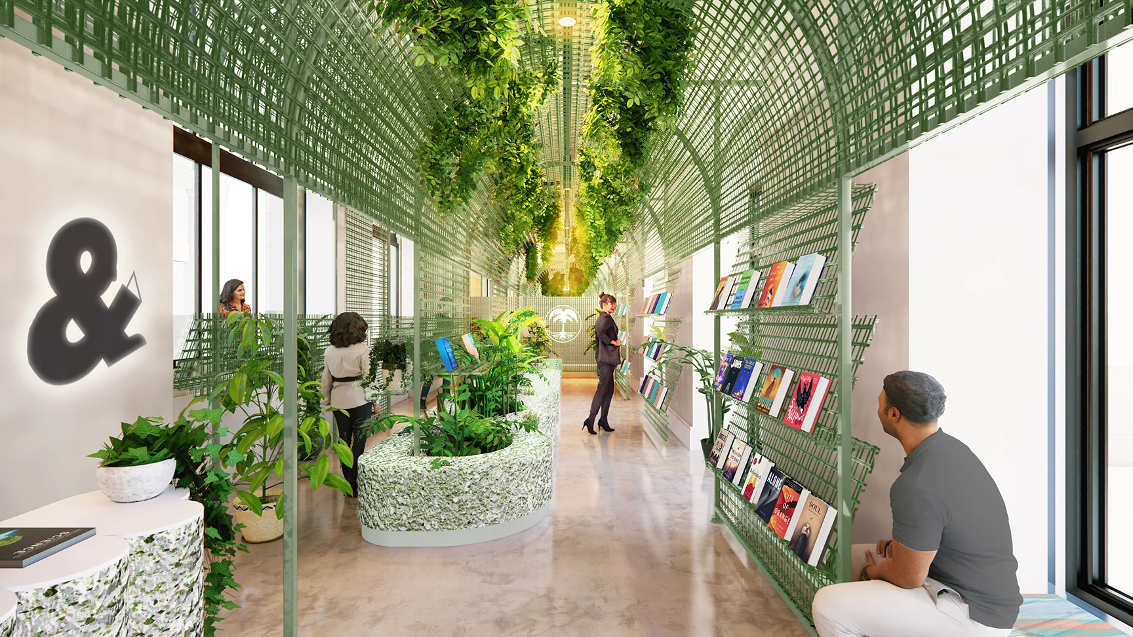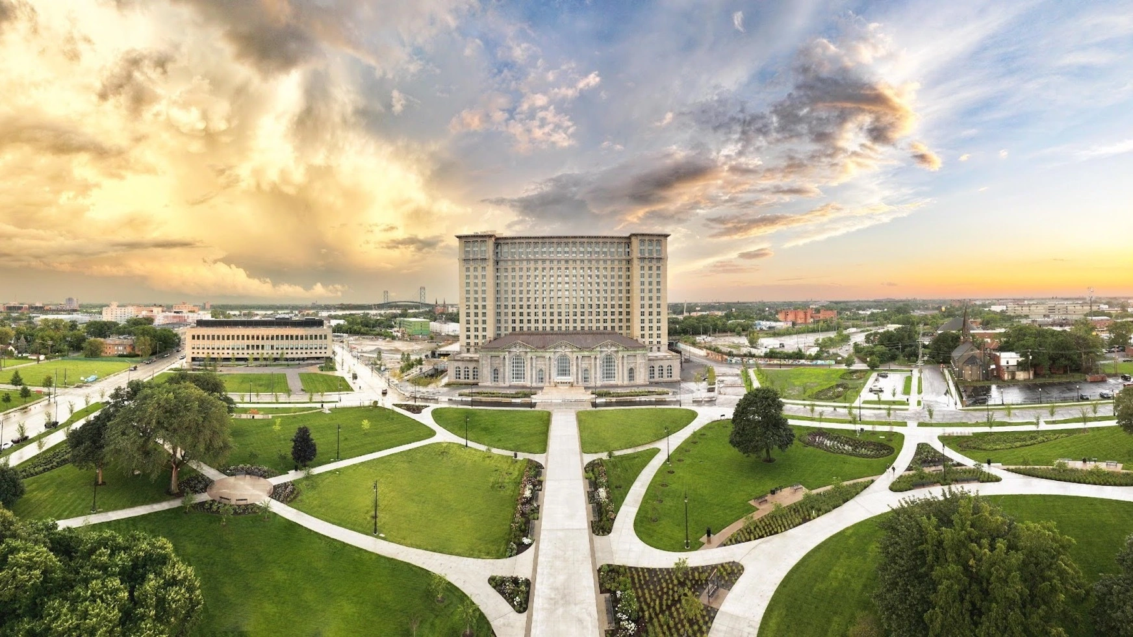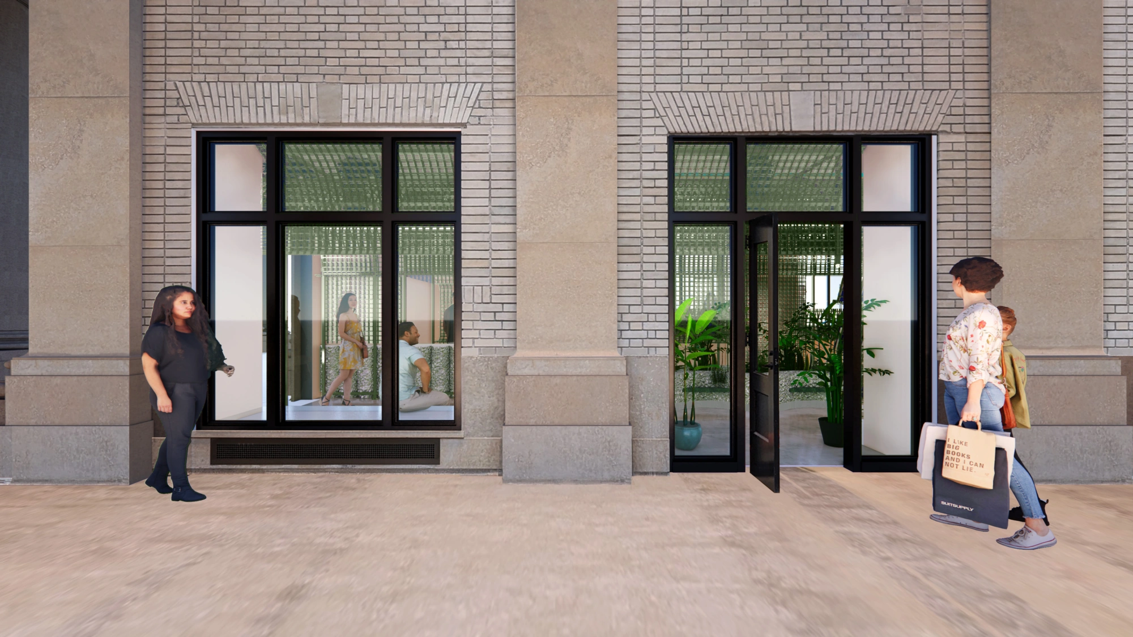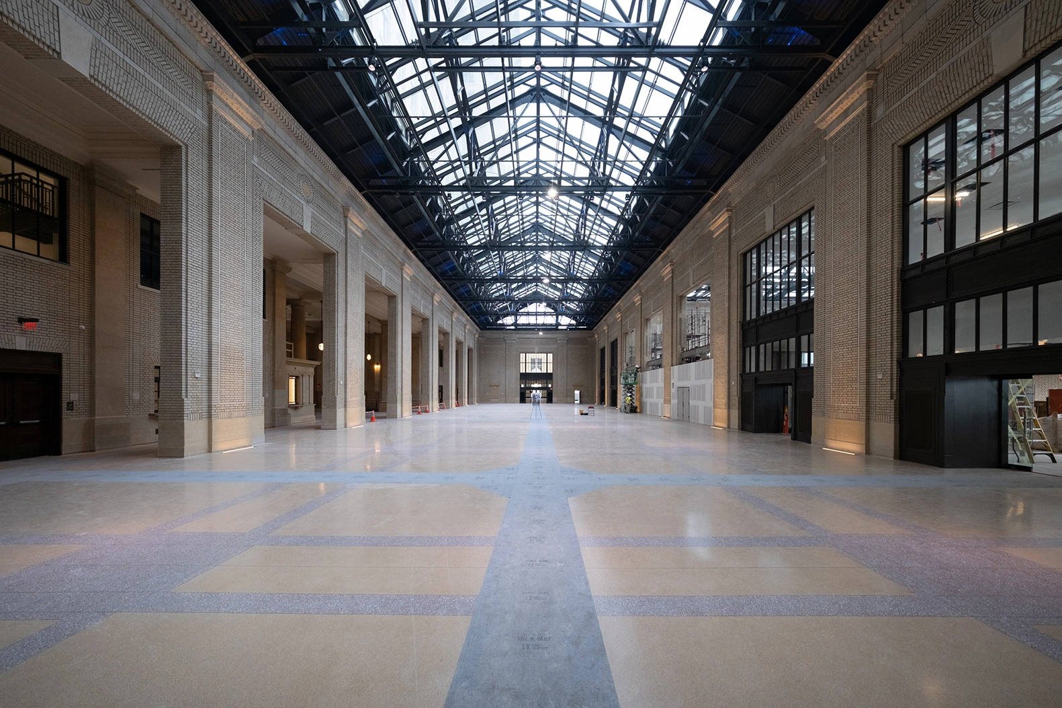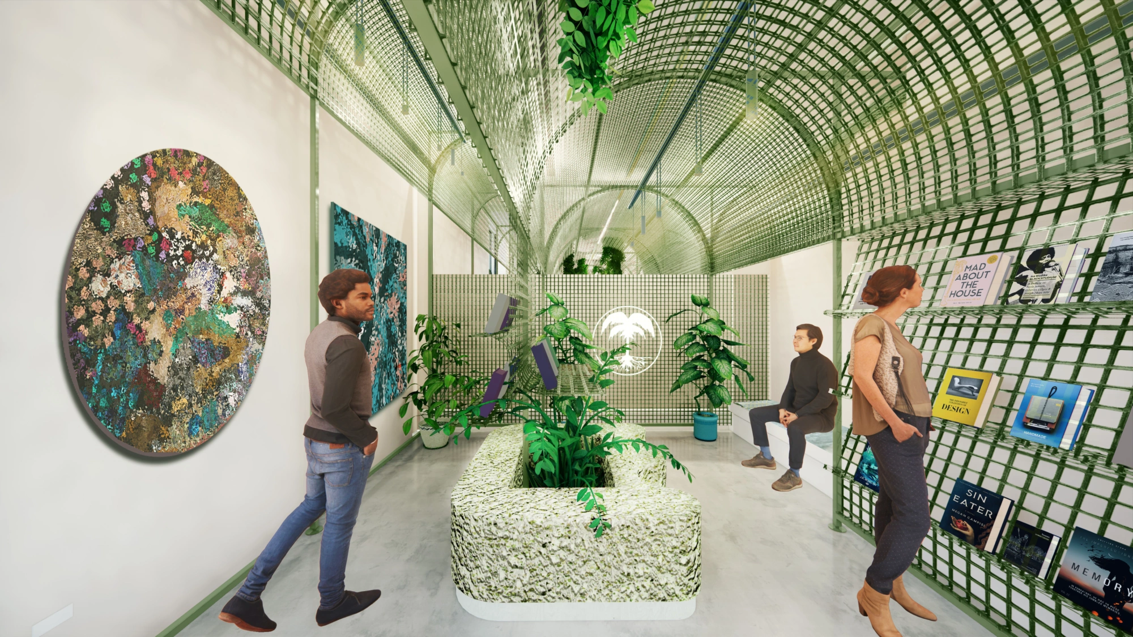A symbol of Detroit, Michigan Central Station has been under renovation since 2018 by Ford Motor Company to redevelop the historic building into a mixed-use anchor for Corktown. Latent is one of ten Design Architects designing components of Early Activation projects for temporary activation of the ground floor.
Biophilic design leans on our symbiotic relationship to nature to design experiences of natural things into human spaces for our health with a site-specific installation, using a self-supporting superstructure with which to bend, stretch, and extrude activity from. The design focuses on intimacy, atmosphere, and illusion to layer an immersive experience. Leaning into the inevitable seams of like and unlike materials meeting, the design locates framework components to create a rhythm that orchestrates the movement of visitors through the space. As one travels through the retail space, light, shadow, and color manipulate their experience. The design was created for planar folds, volumetric buildup, and seams to grow from.
The Station opened to the public June 6, 2024. Latent also designed the Shop, a retail pop-up designed to sell merchandise during OPEN festivities.

