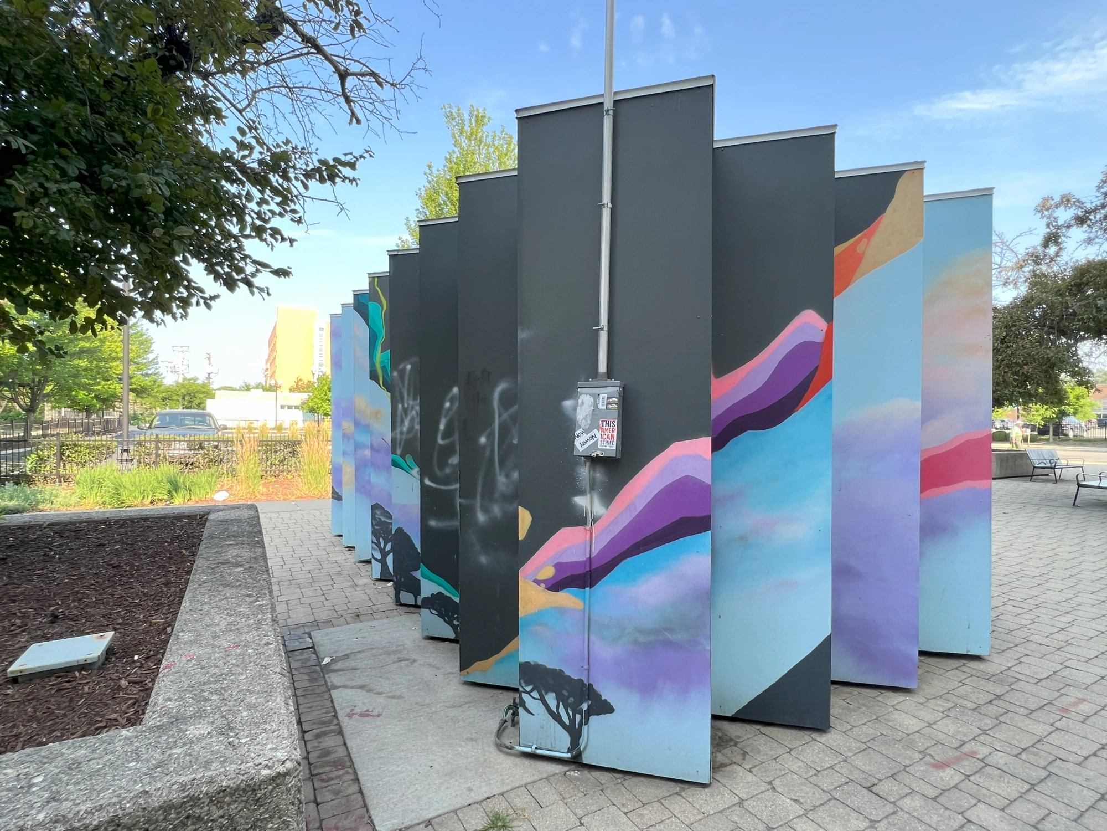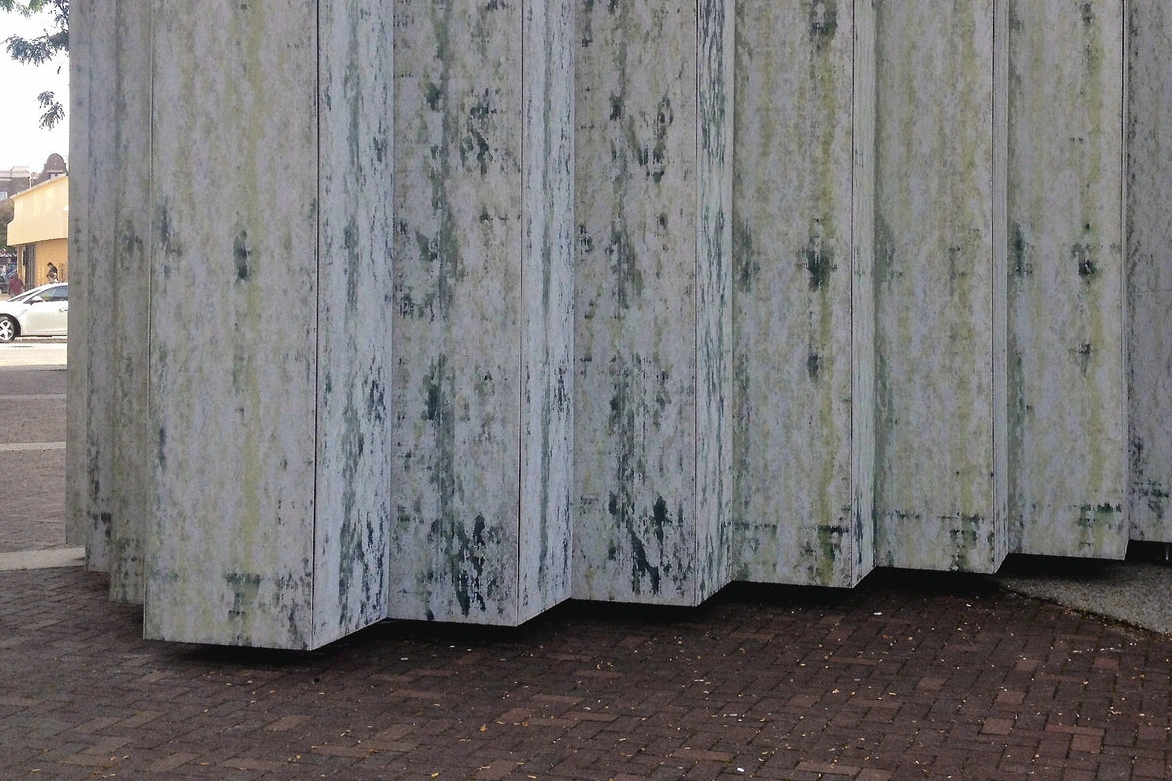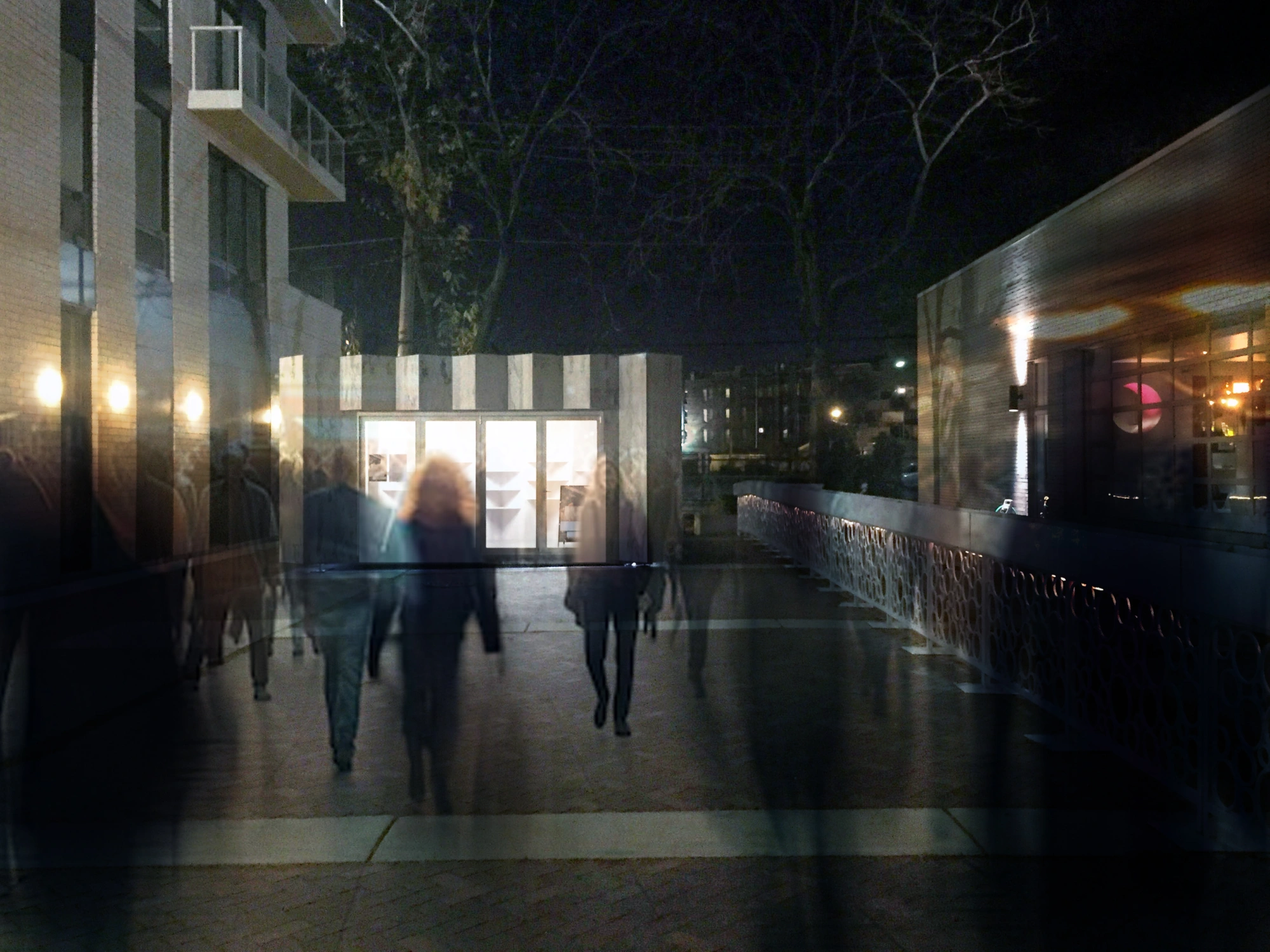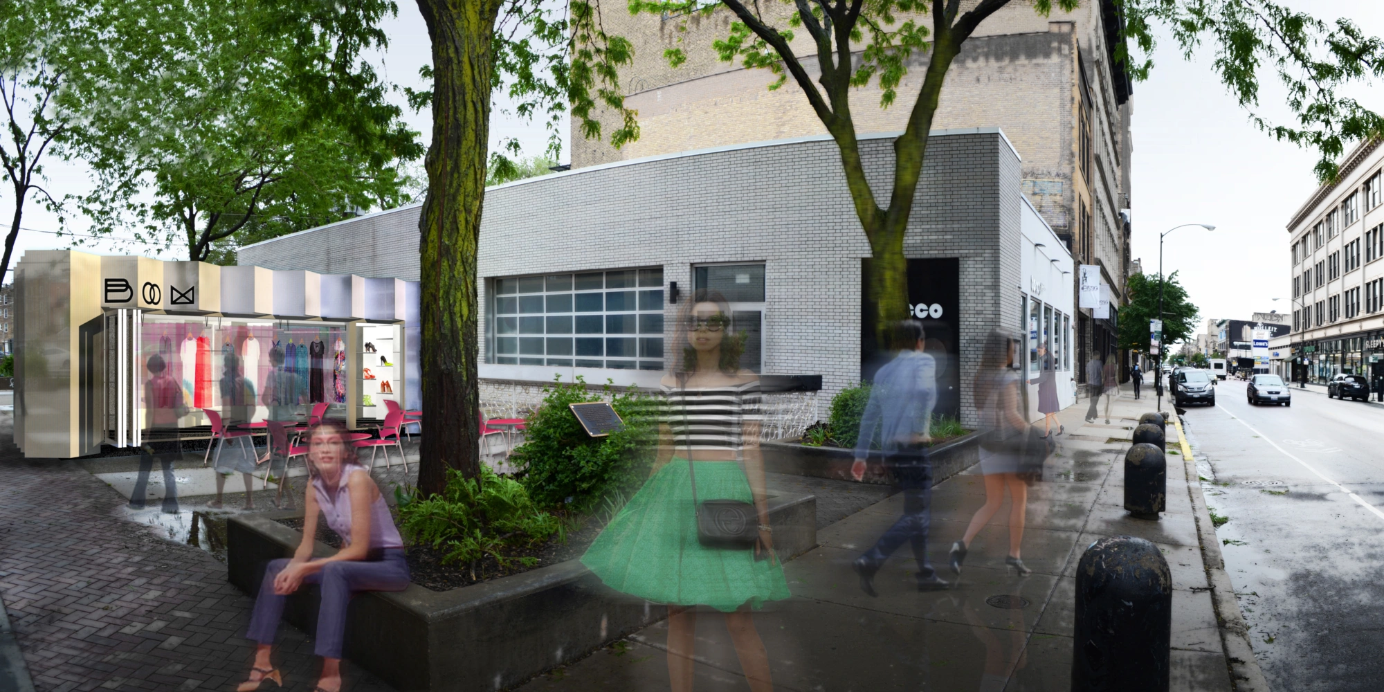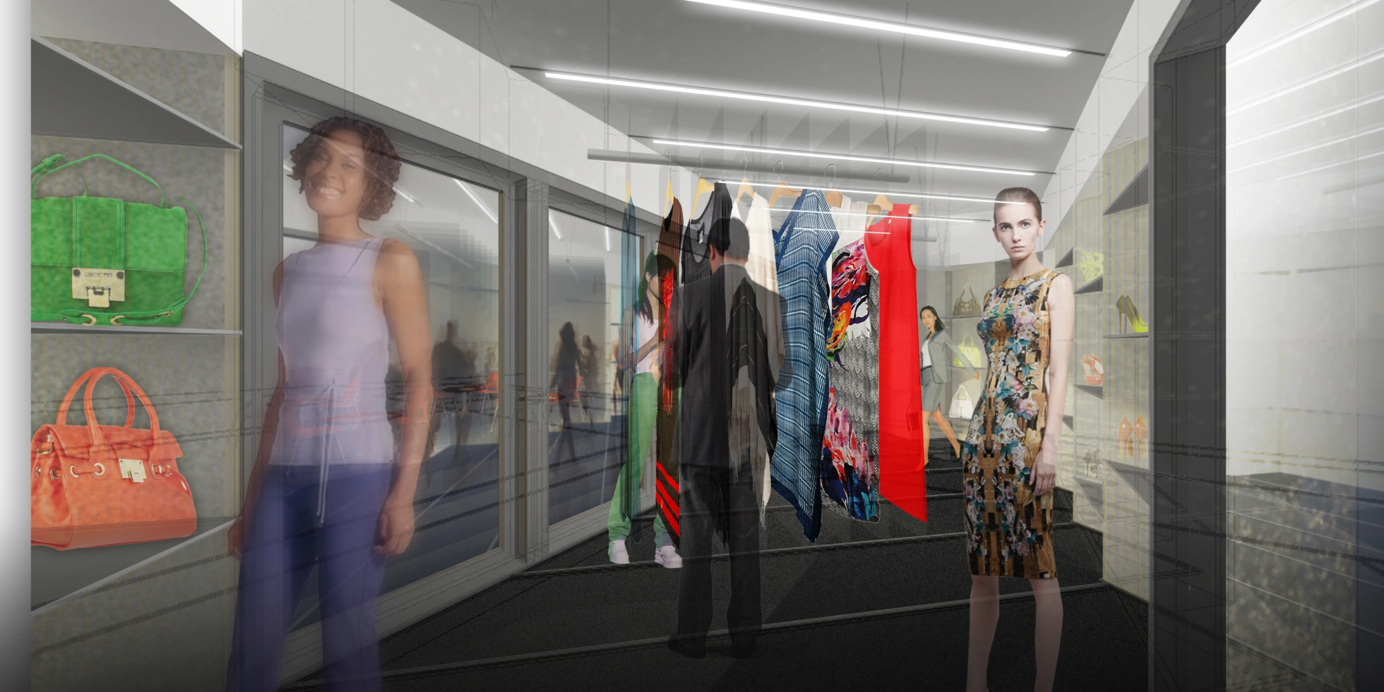1 Implemented Design
Geometry defines the interior design.

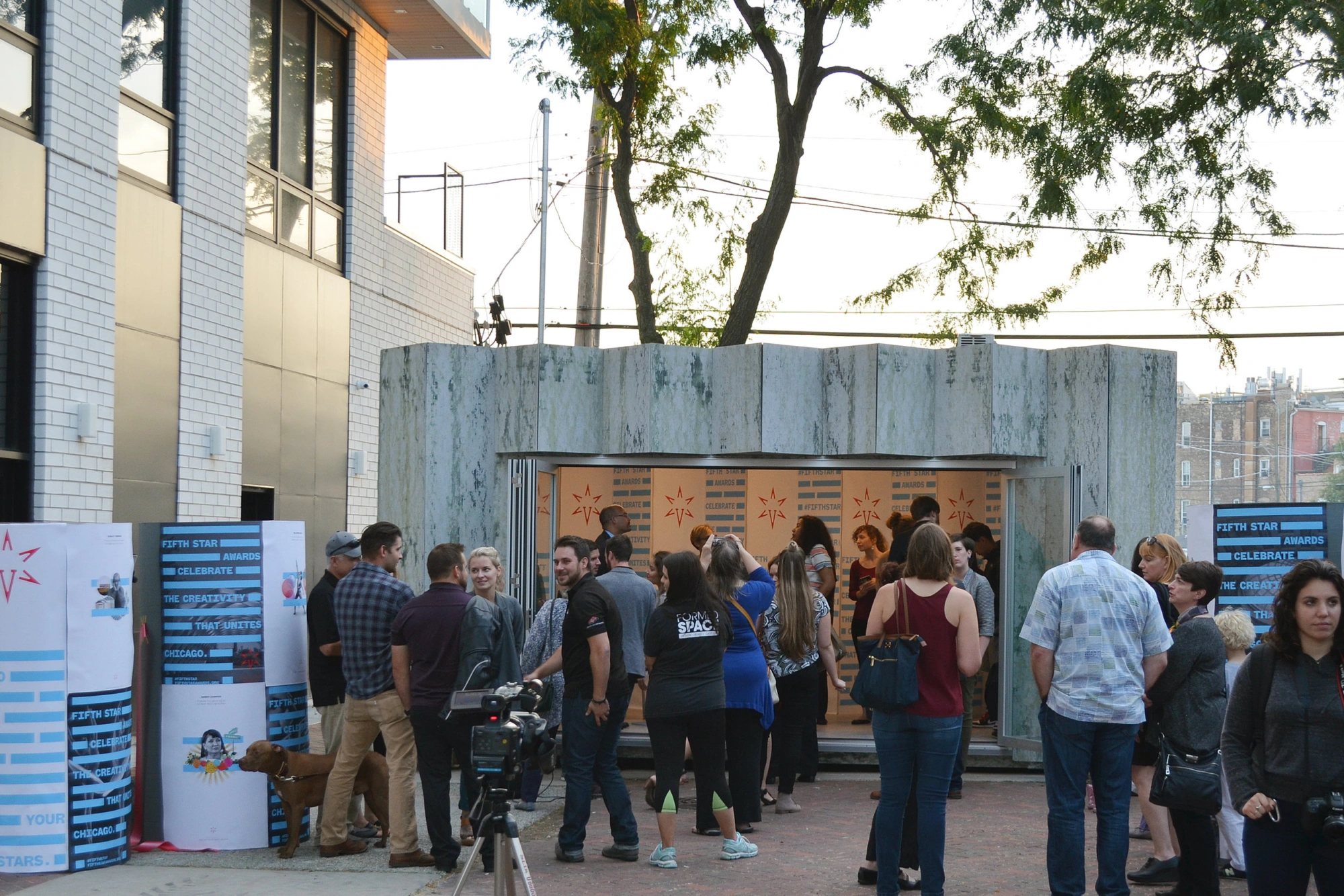
In today’s world of digital commerce and new retail frontiers, a business can easily open from a kitchen table. But when a startup outgrows its initial home base, the move into a larger, permanent facility may not be immediately achievable. Boombox helps bridge that transition.
Boombox is a prefabricated kiosk that can be installed in high-volume public spaces to provide affordable short-term retail opportunities or offices for local entrepreneurs and community activators. The Boombox kiosks integrate with existing urban infrastructure, and potential sites are vetted based on a variety of factors such as zoning allowance, pedestrian traffic, retail vacancies, transportation access and market density. Boombox combines the successful features of popup shops and festival booths. It provides innovative transitional retail spaces at affordable prices. Adding a strategic network of business development and marketing services, this exceptionally designed space is an iconic attraction that rivals coveted storefront locations without the capital commitment.
Storefronts are highly relevant as cities seek to strengthen their walkability, but overhead costs are on the rise. Boombox recognizes these trends, adopts the successful features of popup shops and festival booths and kickstarts permanent economic development. Latent Design developed the concept and corresponding municipal policy, and designed and constructed the final product. Up to 10 more structures were created between 2016-2018.
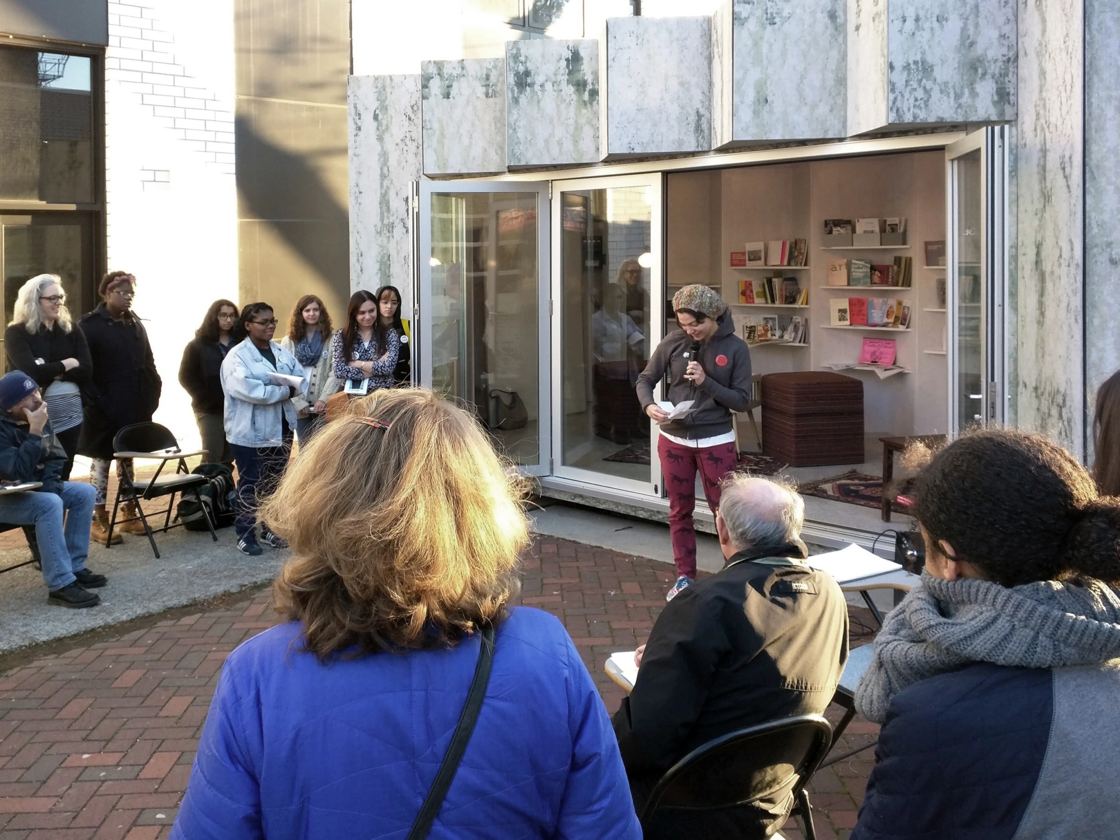
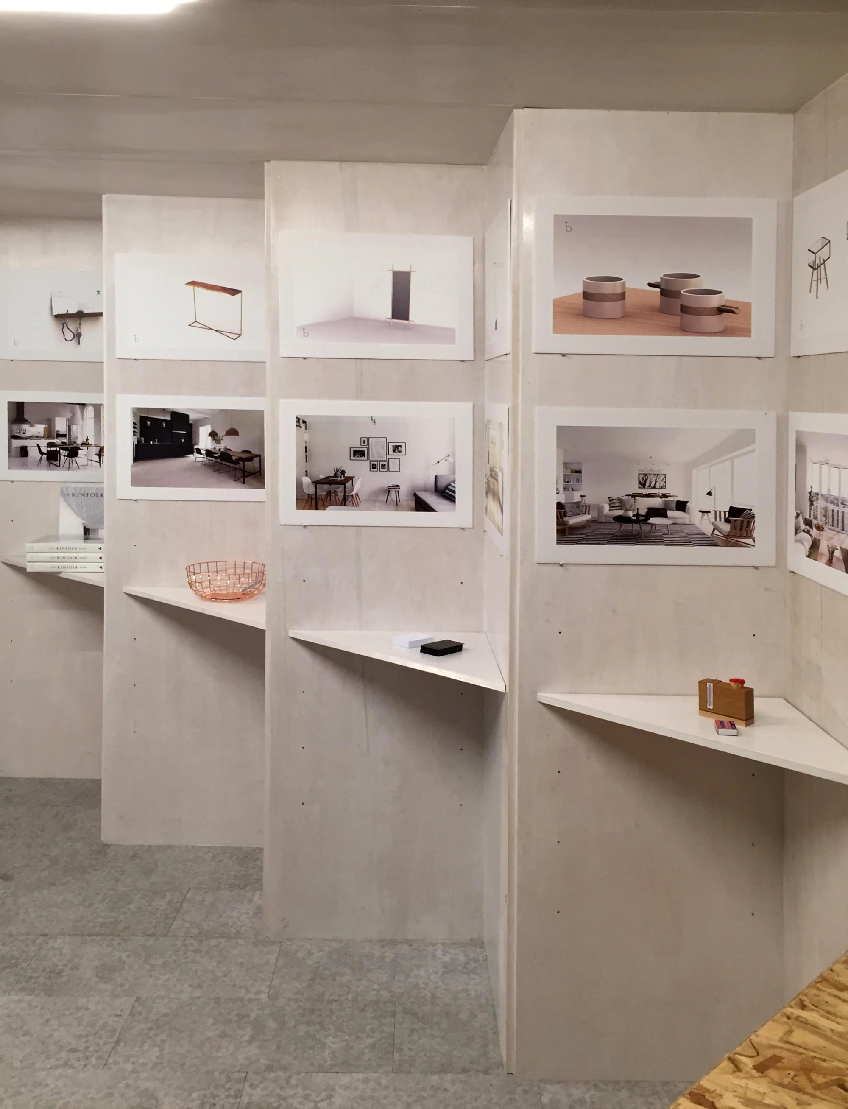
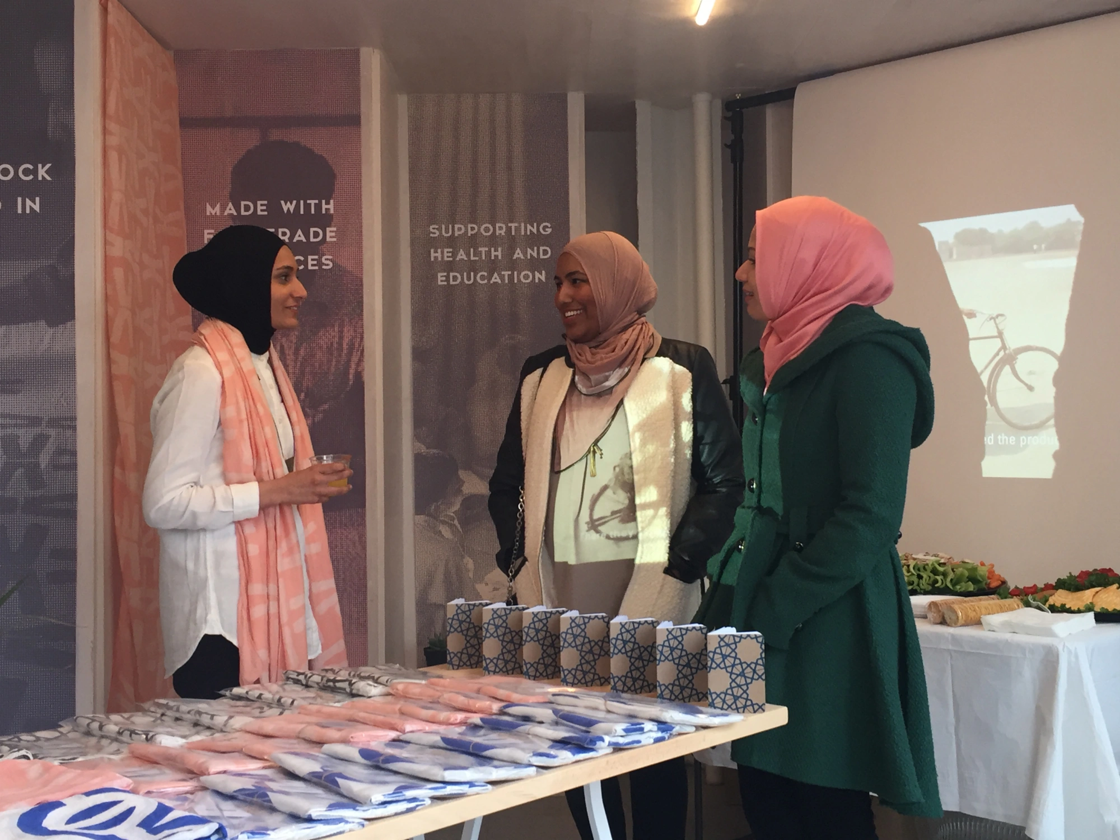
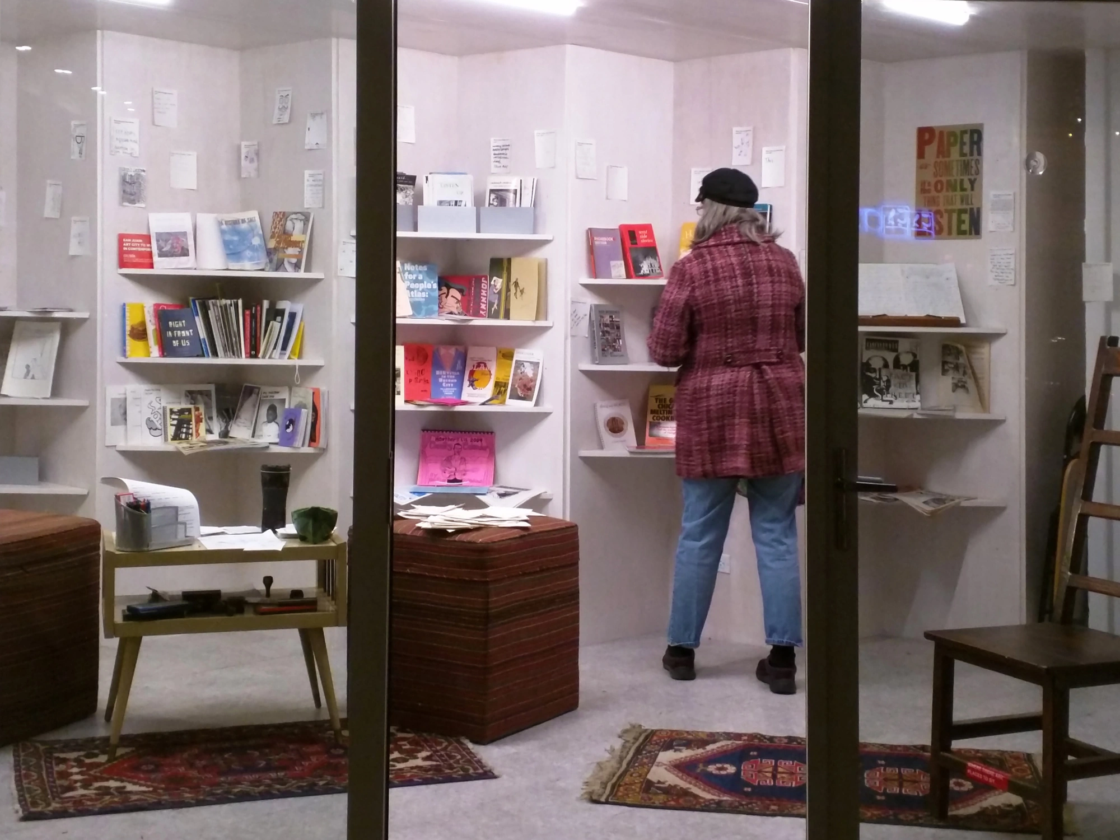
“Small businesses are the backbone of our economy and the lifeblood of our neighborhoods.”
Rahm EmanuelMayor, City of Chicago
Geometry defines the interior design.

