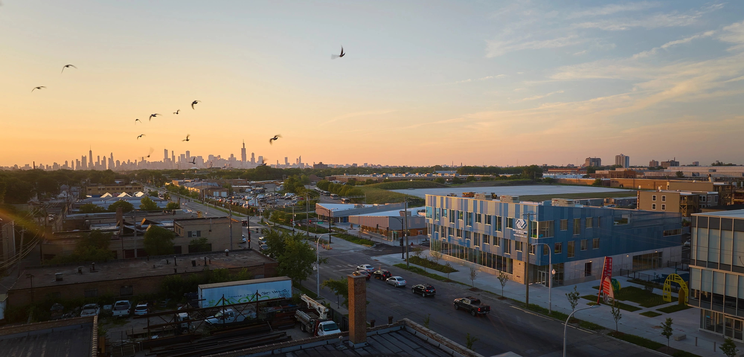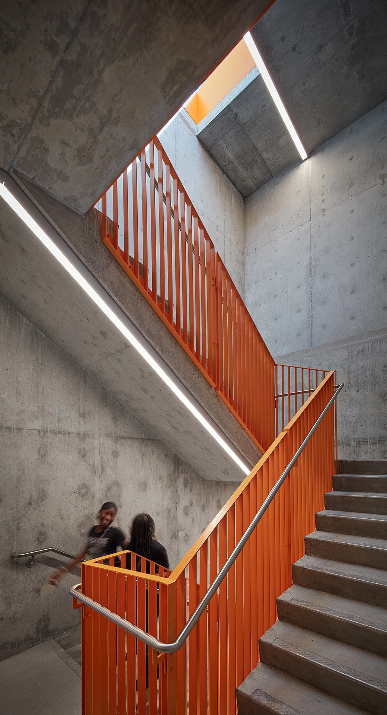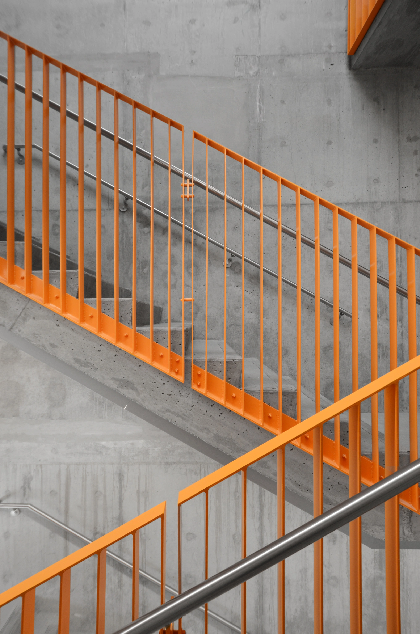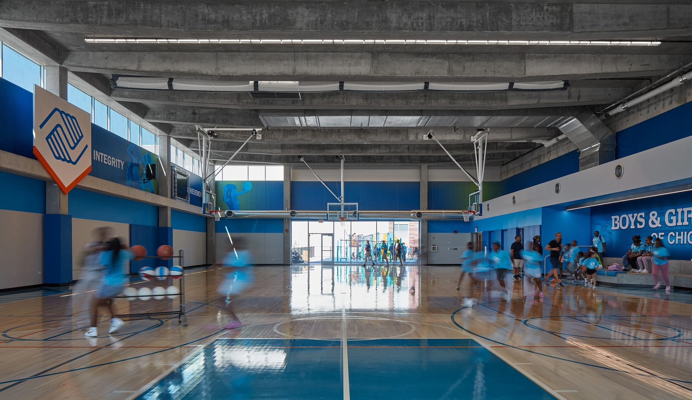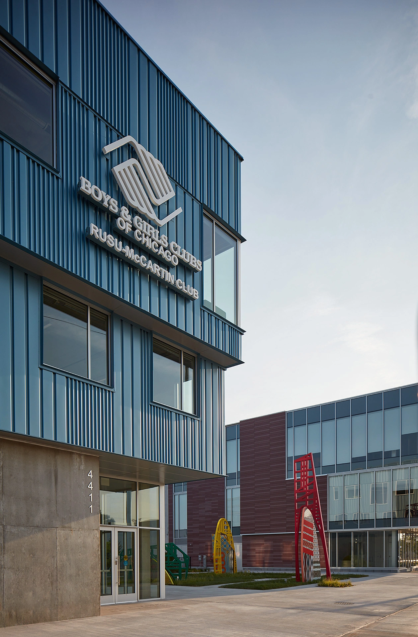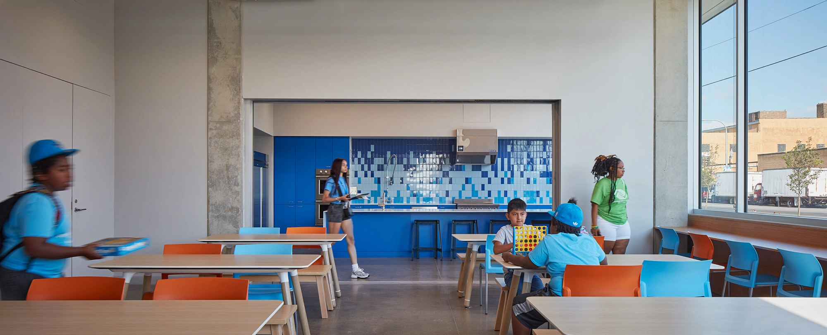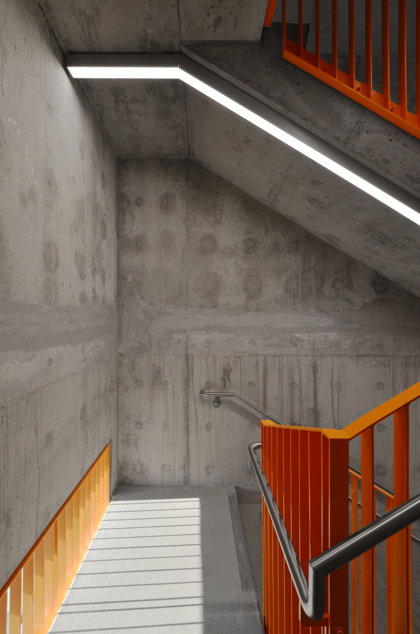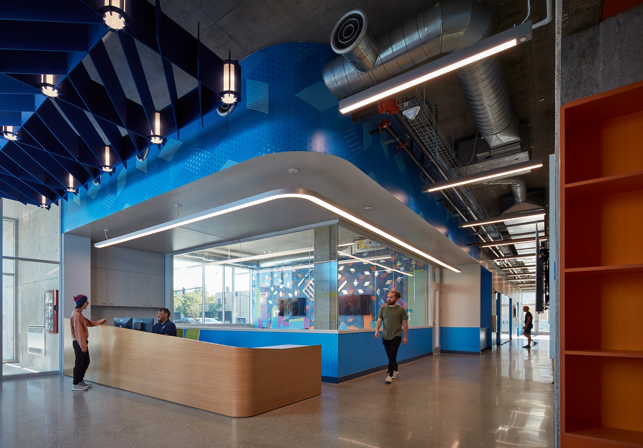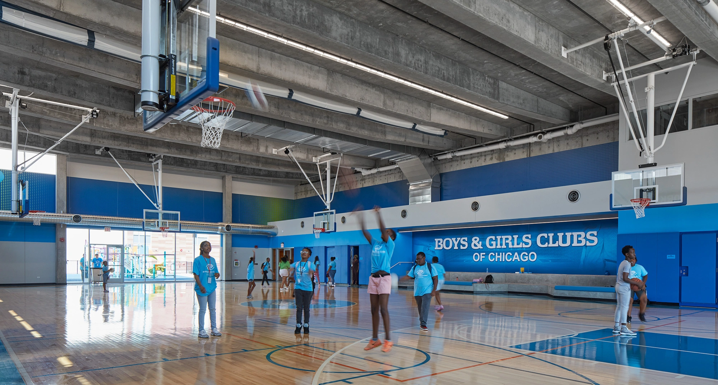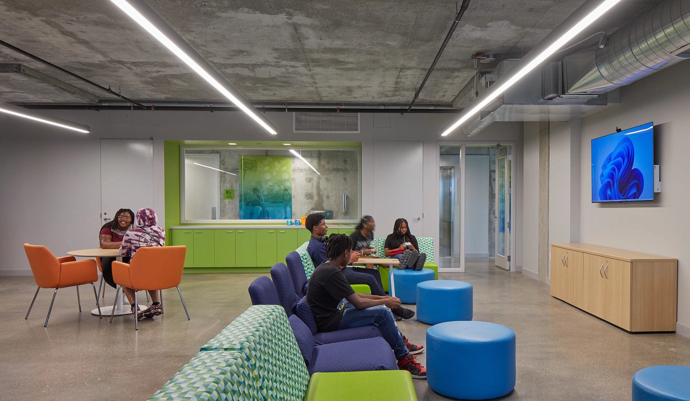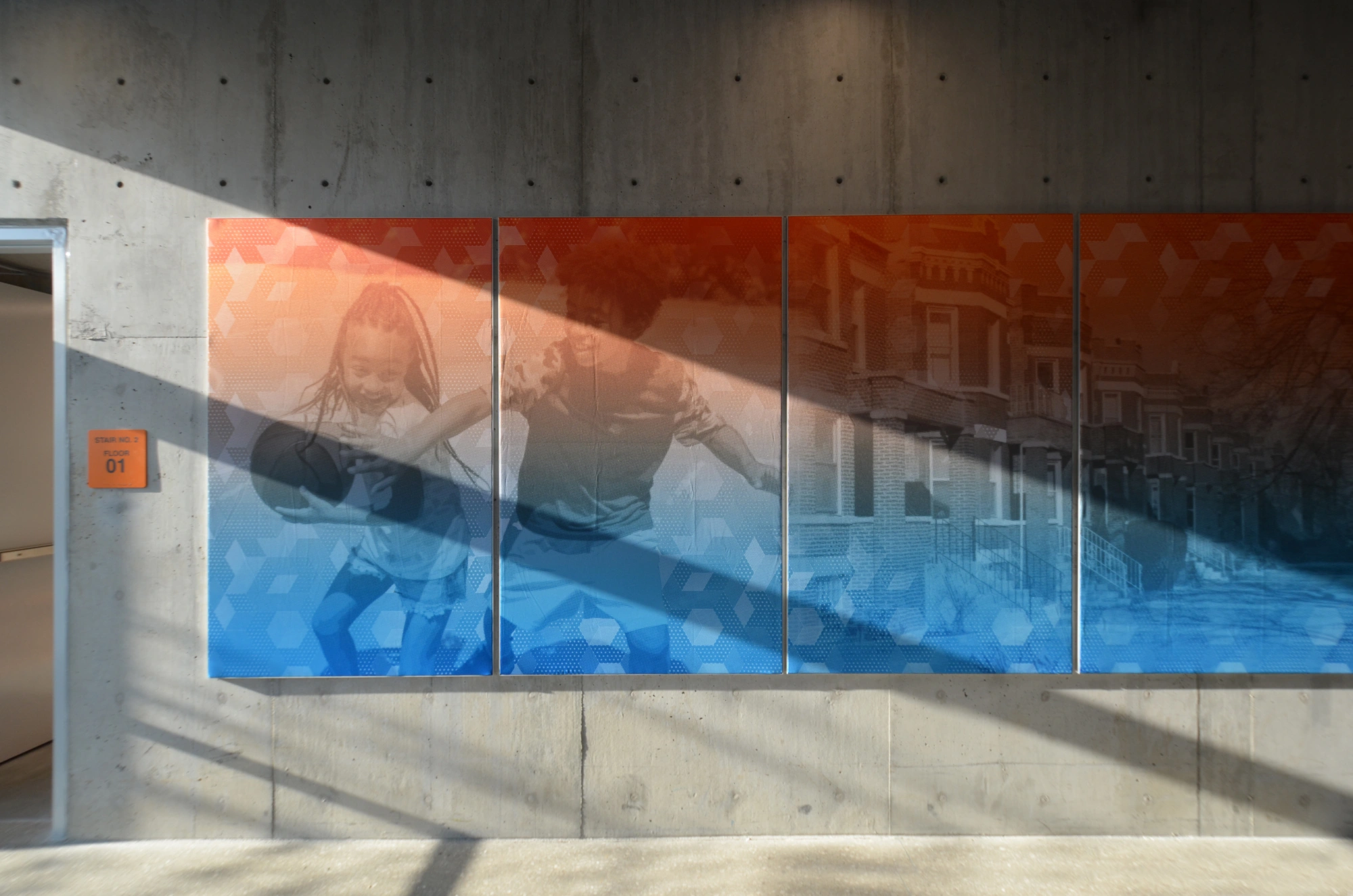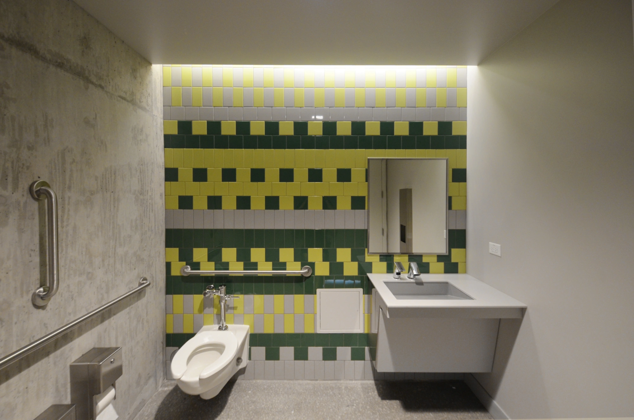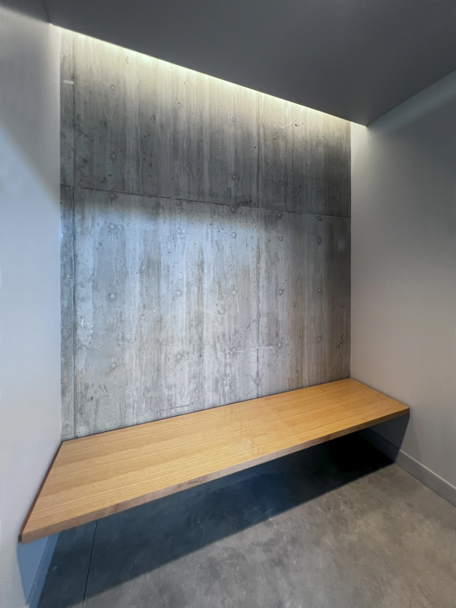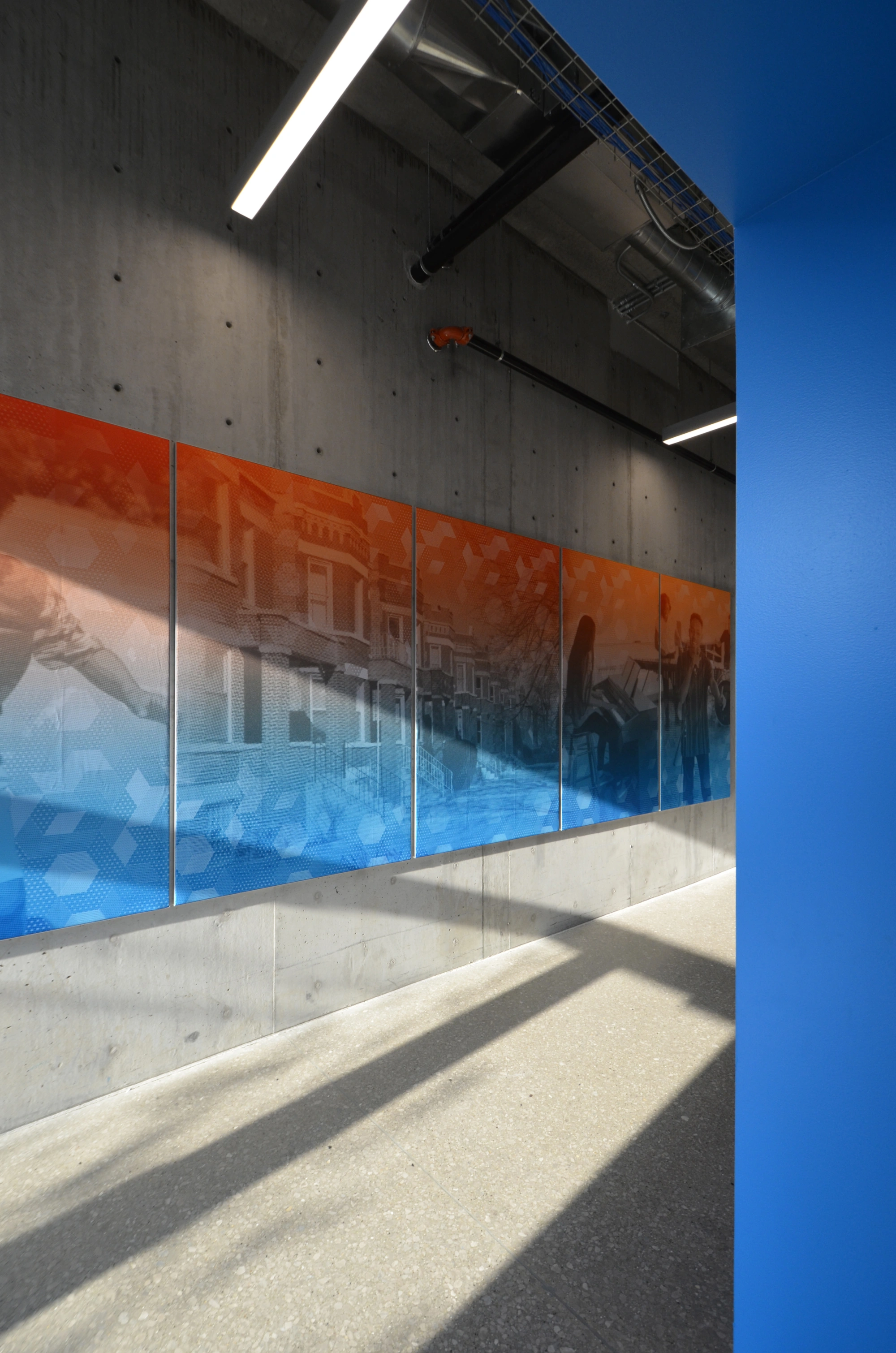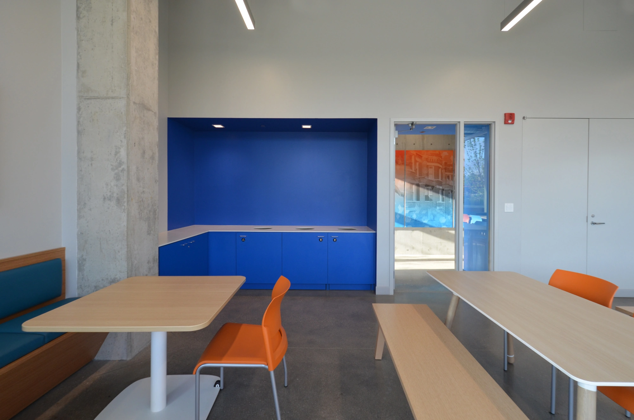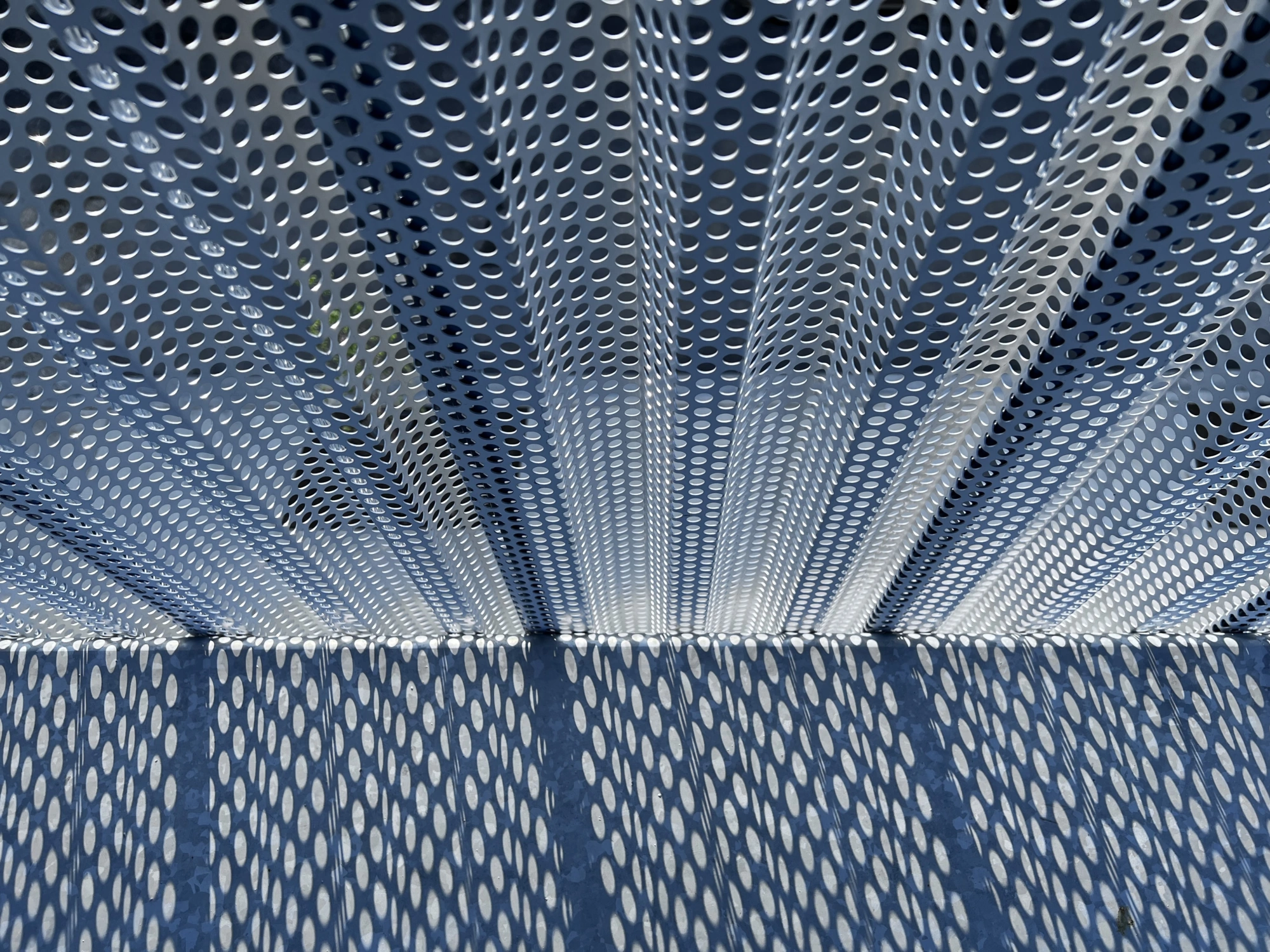1 Masterplan
JPSTC PH-1A Masterplan

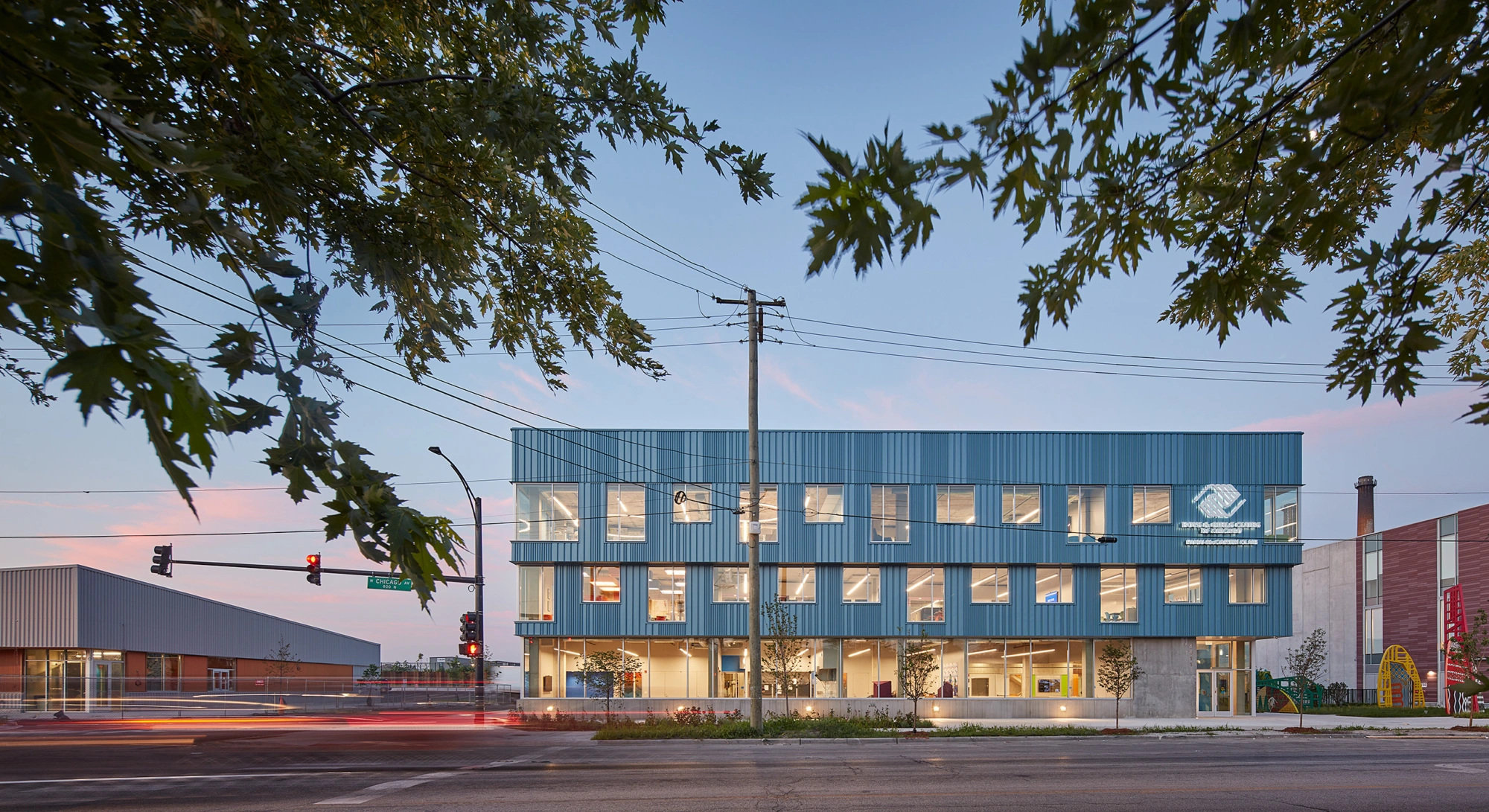
The new Rusu-McCartin Club is the first new construction Boys and Girls Club in Chicago in 50 years. It anchors the Joint Public Safety Campus in Austin on the West Side of Chicago. The 3-story building provides facilities for local youth to engage in a broad offering of programs that promote leadership development, academic success, and healthy lifestyles. The building activates Chicago Avenue with expanses of glass that showcases the creative club programming across three outward stepping floors. Above the gymnasium sits an outdoor safe learning classroom adjacent to a landscaped meadow that opens up to flexible classroom spaces. The sustainable rainscreen facade is delineated by a variable pattern of three unique metallic metal profiles that highlight sun and shadow movement throughout the day.
Through a comprehensive 10-session engagement plan, we actively involved students from eight local schools, ranging from elementary to high school, as well as members from six Boys and Girls Clubs in the vicinity of the project site. These engagement sessions guided our project team to understanding of the wants + needs of the end-users for the overall campus. The stakeholders expressed overwhelming positivity + excitement about the project, emphasizing the value it will bring to the neighborhood.
Photos ©Tom Harris unless noted ©Latent.
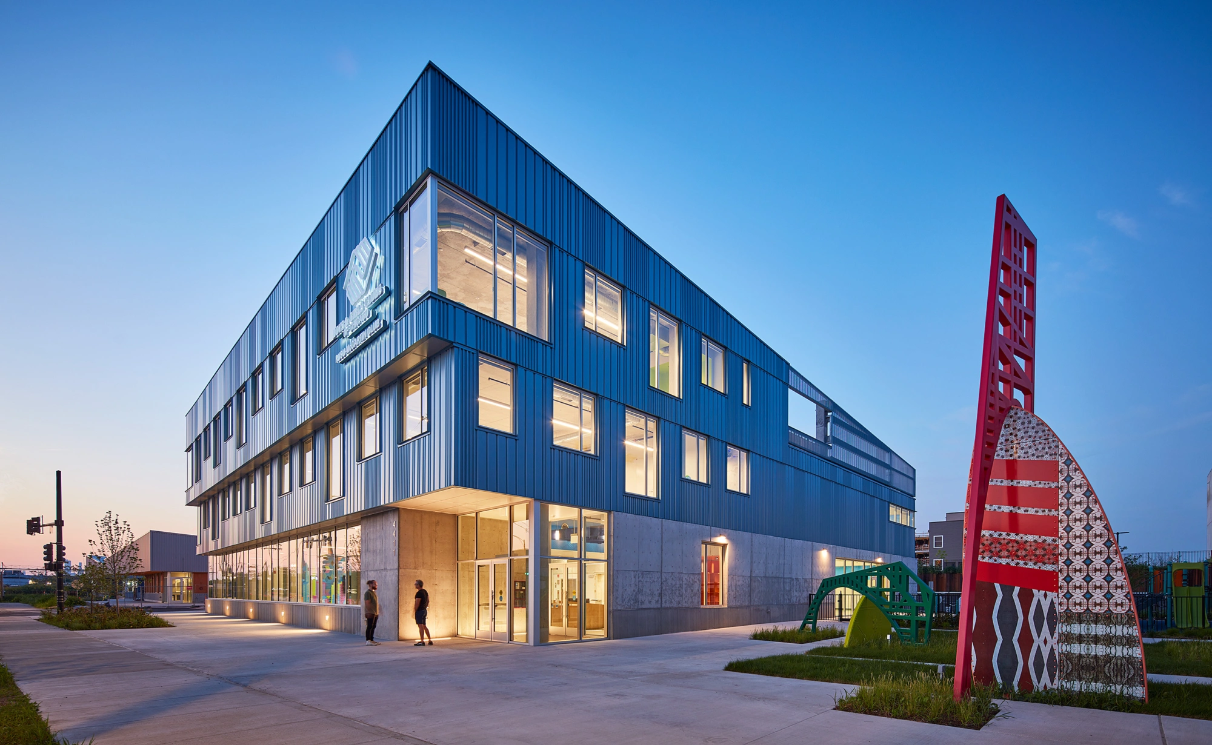
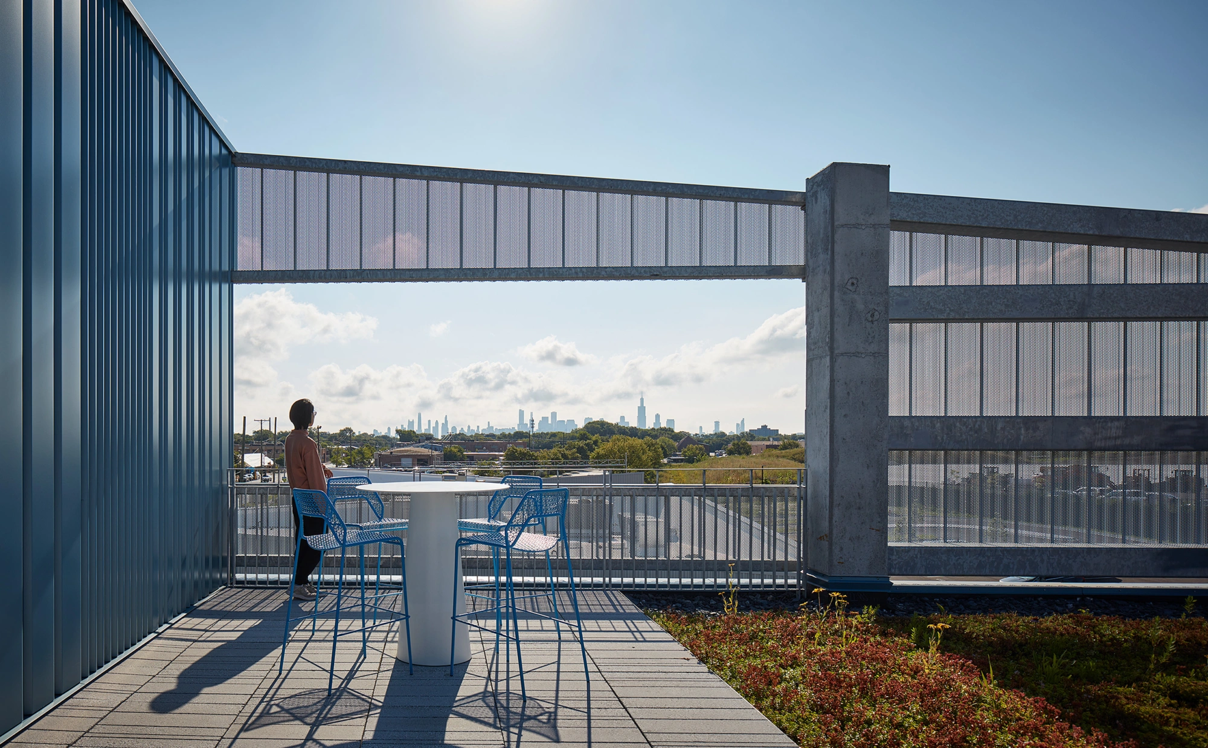
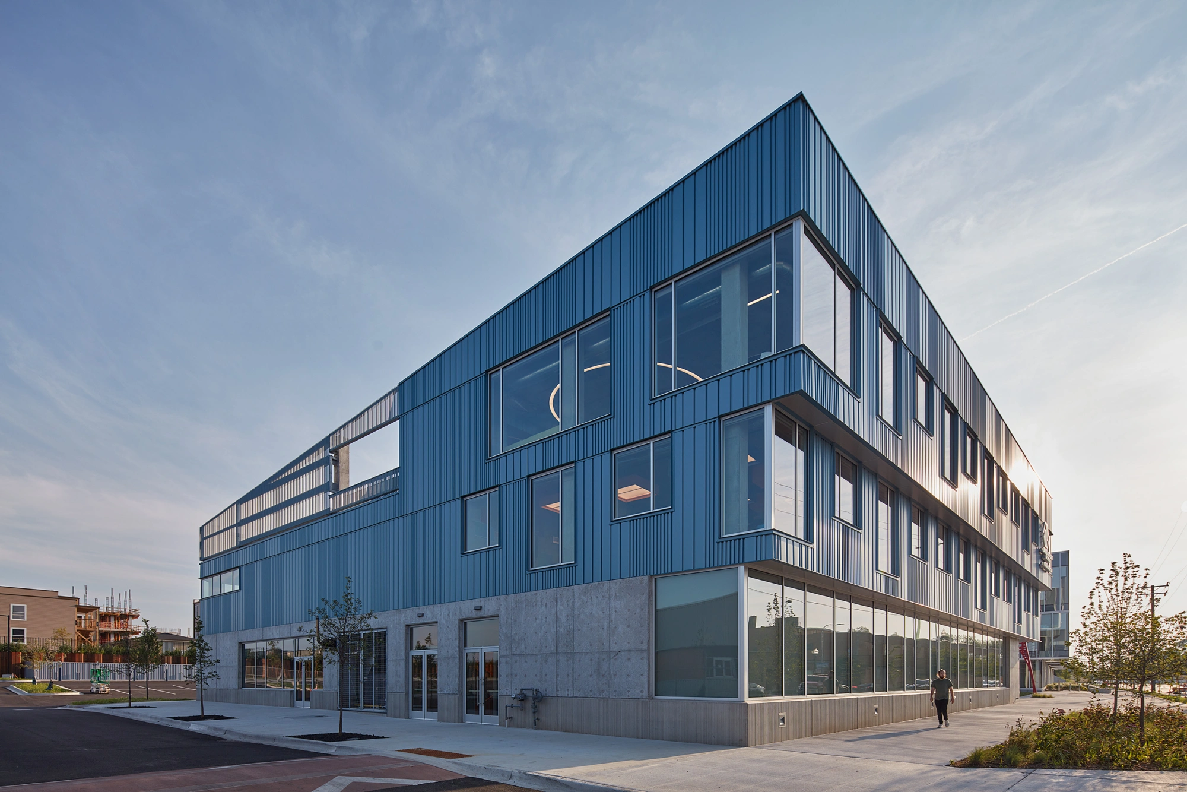
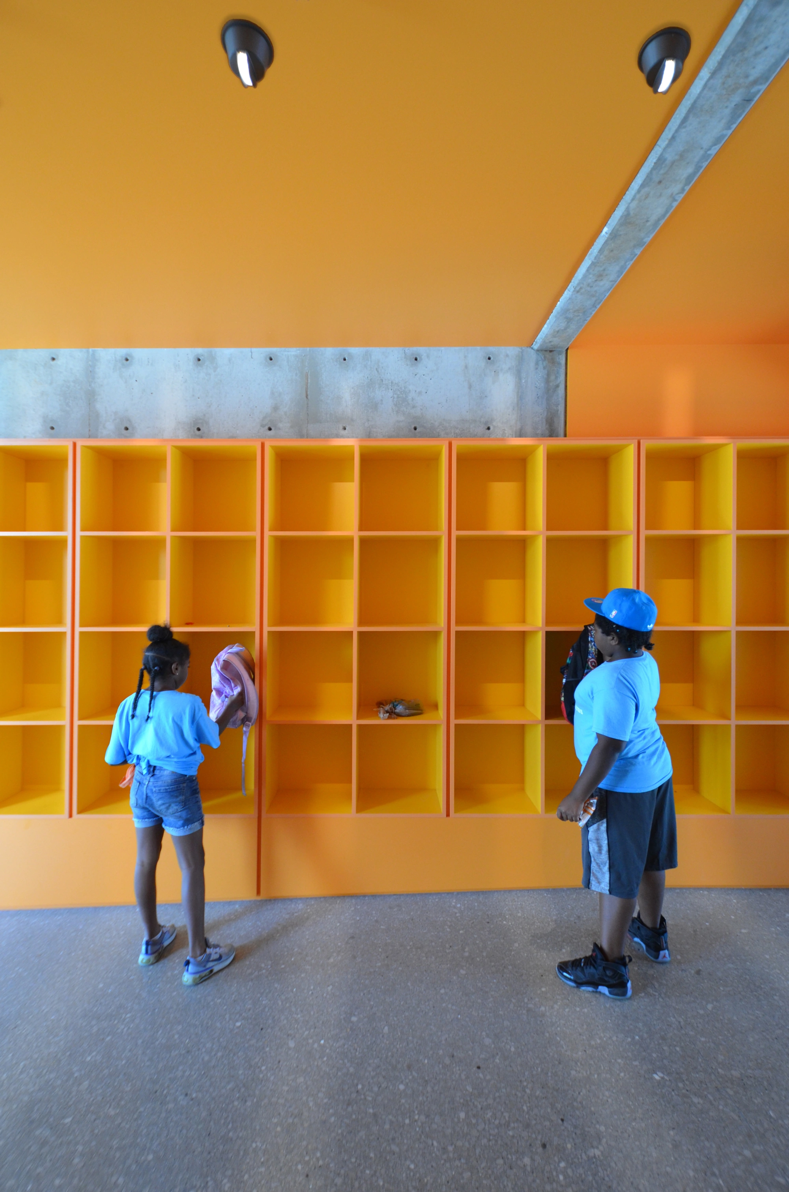
JPSTC PH-1A Masterplan

Define the corner

Varying façade patterns and artistic intervention

Sketching Through Details

Entry Sequence to Cubbies + Gym, Game Room, Teaching Kitchen + Dining

Art Room, Makerspace, Technology Lab, Ideas Gallery

Academic Center, Teen Center, Learning Center + Green Roof Deck

EW Facade Roof

EW Facade Base

N Facade Roof

N Facade Base

Gym Facade

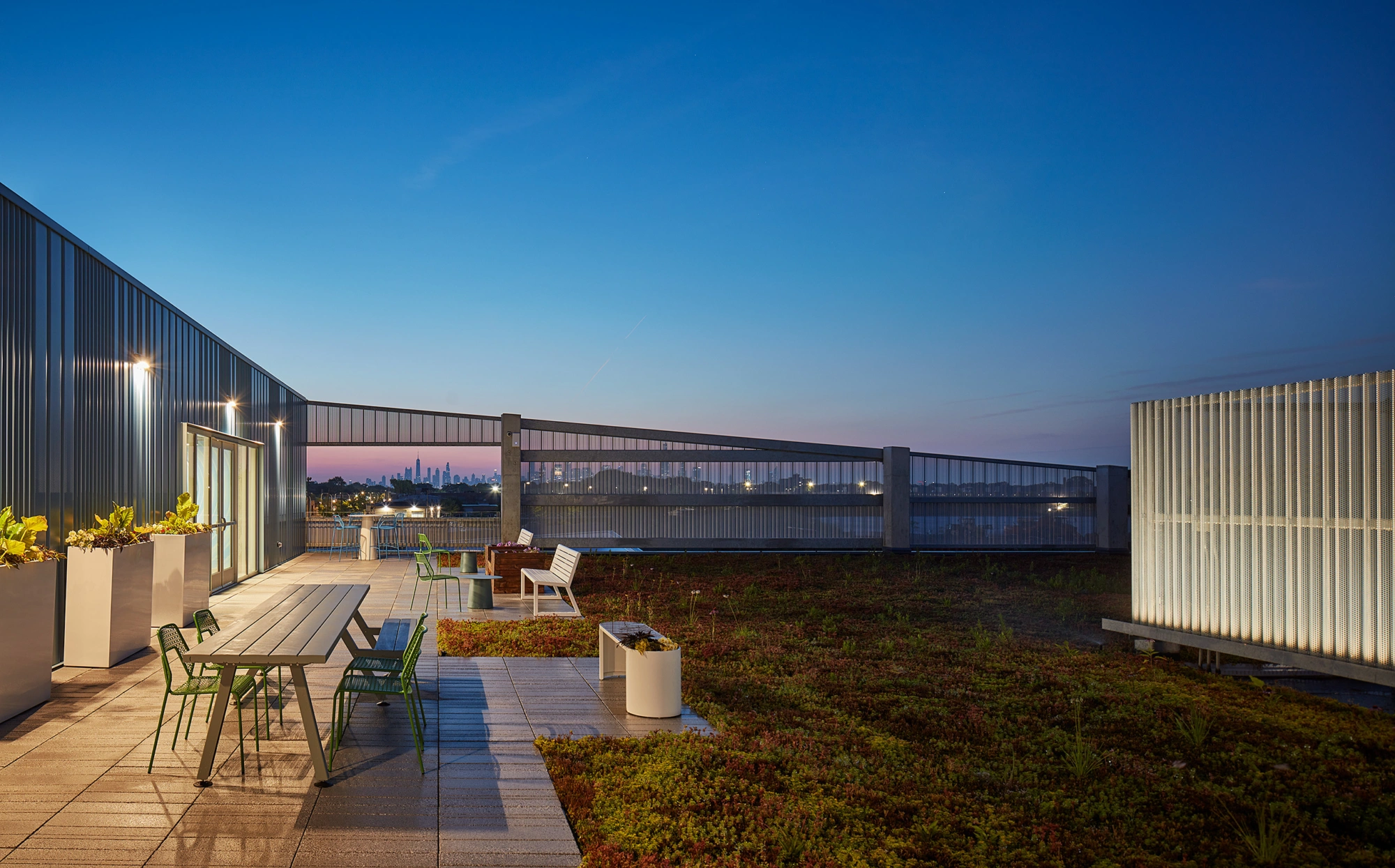
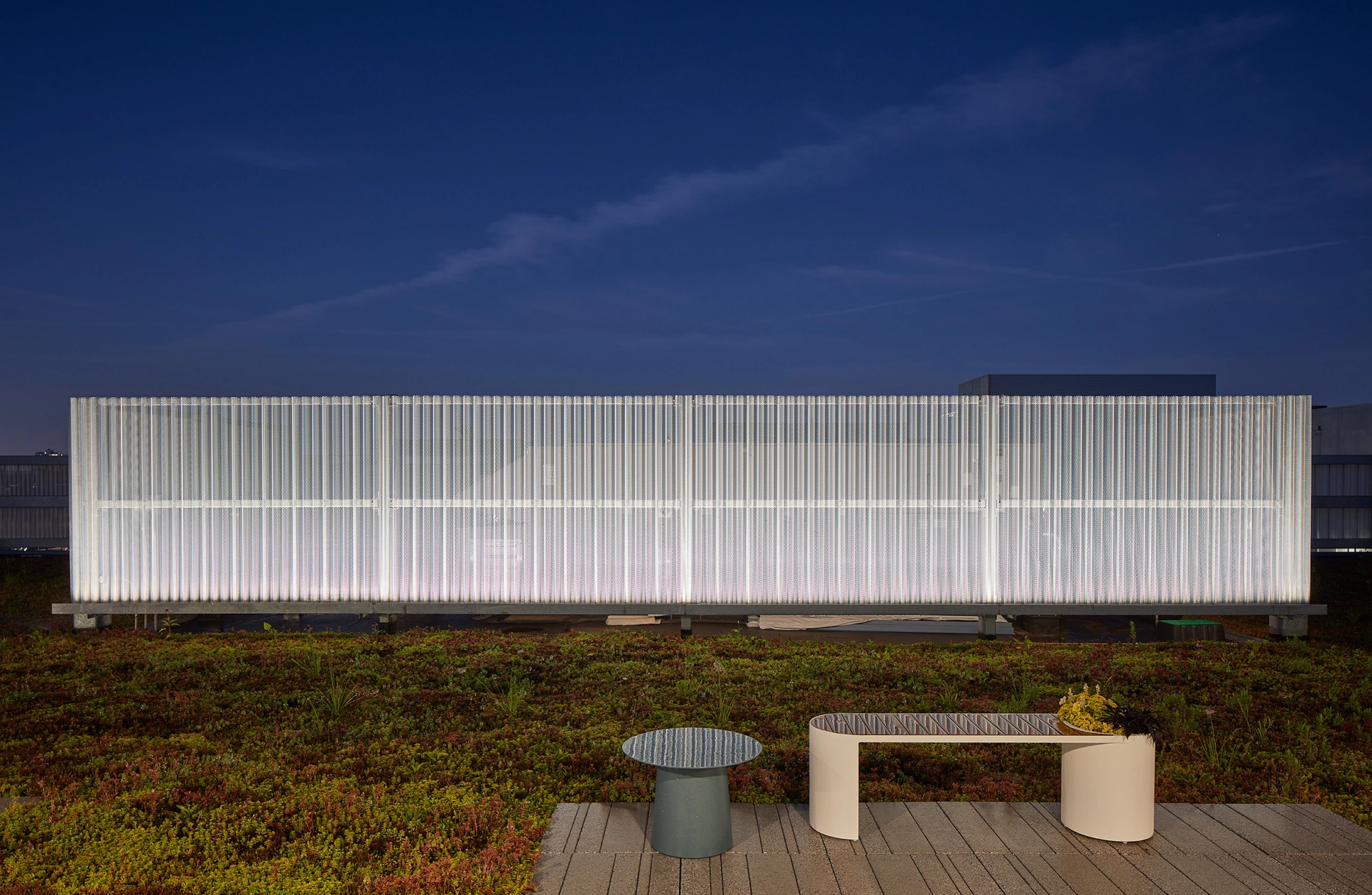
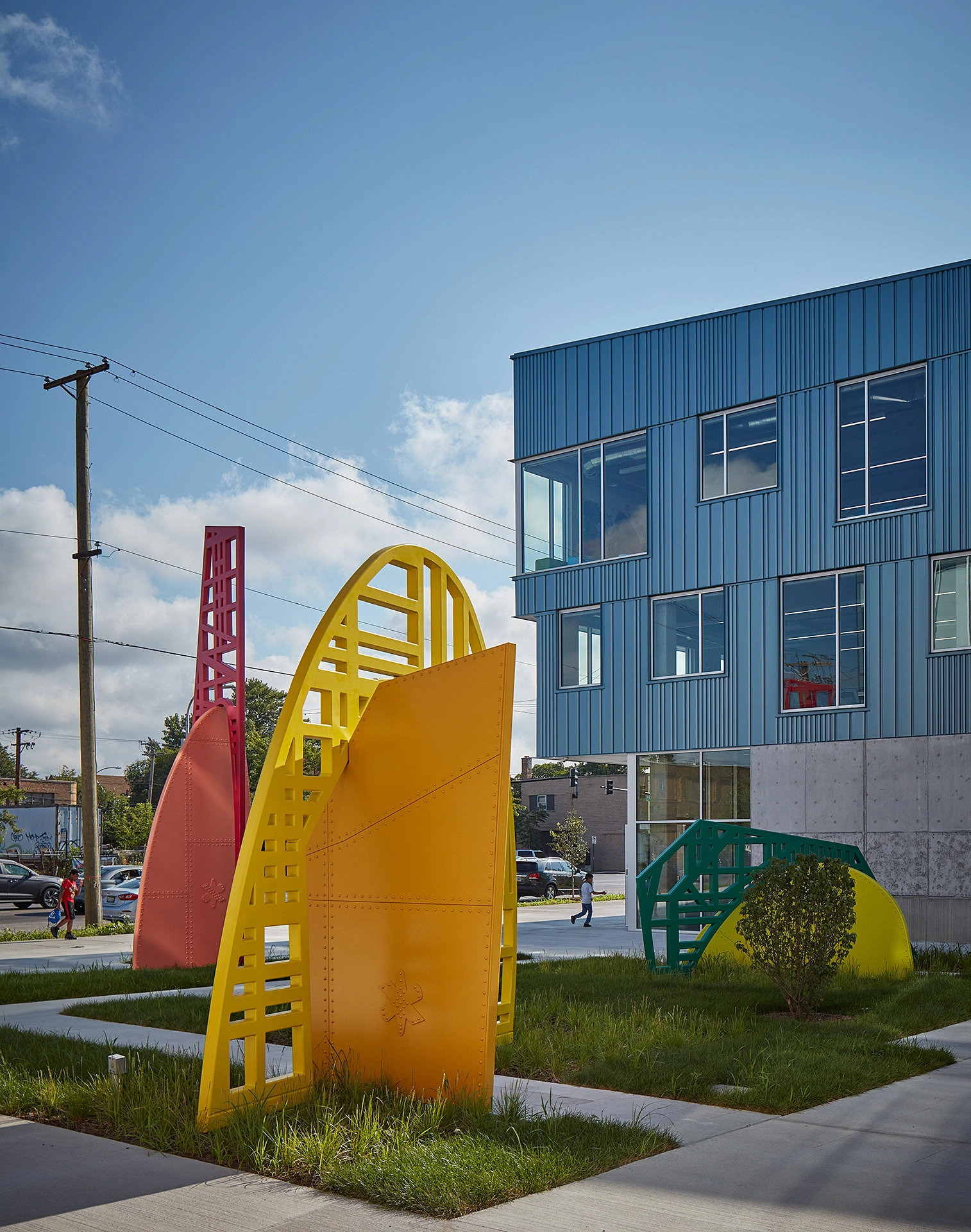
“It just felt good to be able to hear that my community is also being thought about … and that I’m able to speak and put my opinion in on what’s happening in my community.”
Boys and Girls Clubs of Chicago Member
