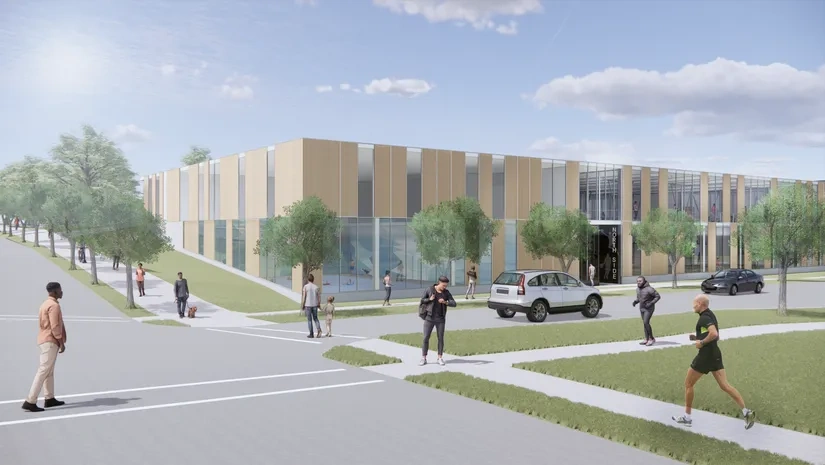
North Side Community Recreation Center
Project Description
Partnered with MA Architects, Latent Design led the design, community engagement process and facilitated the synthesis of community input into the initial conceptual design for a community recreation center in Des Moines. Undergoing a six-month inclusive and comprehensive planning process the feasibility study benchmarked comparable facilities and analyzed the potential of an existing facility versus a new construction facility. Concurrently throughout the project, community meetings and input guided the preferred building and partnership direction.
The City of Des Moines committed a minimum $12 million over four years to a new construction community recreation center and park with fundraising goals and partnership anticipated for an additional $6 million. The anticipated construction completion date is in 2025.
Project Details
- Date
- 2021
- Location
- Des Moines, IA
- Area
- 33,000 sf
- Typology
- Feasibility Study
- Client
- City of Des Moines
Partners
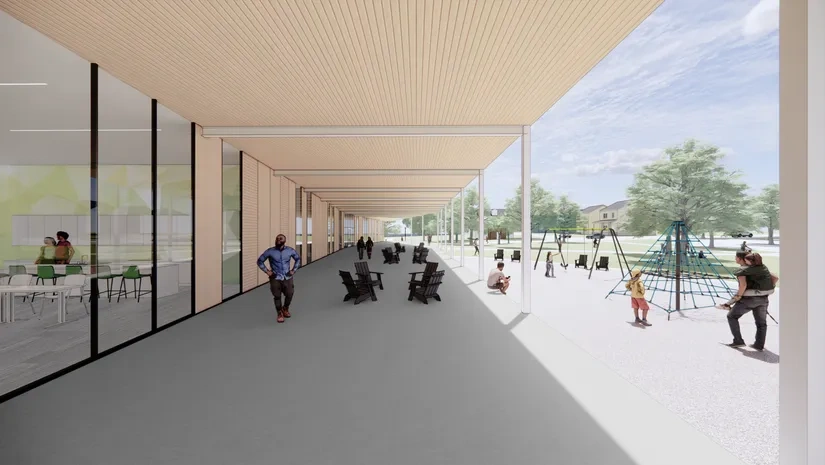
Project Gallery
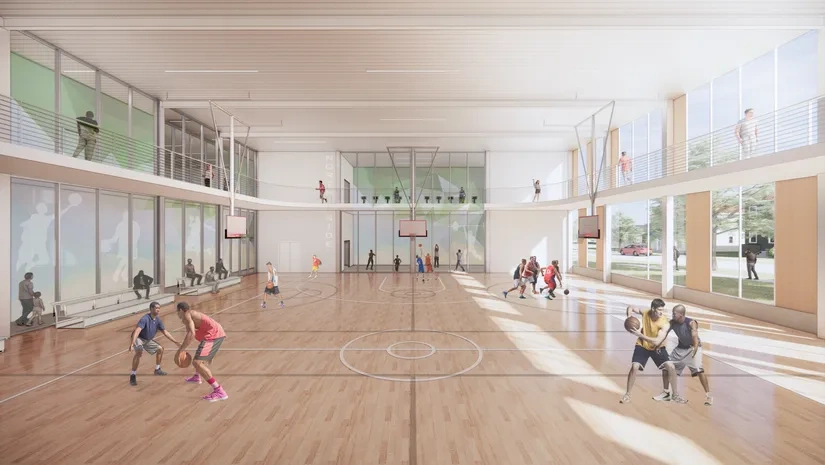
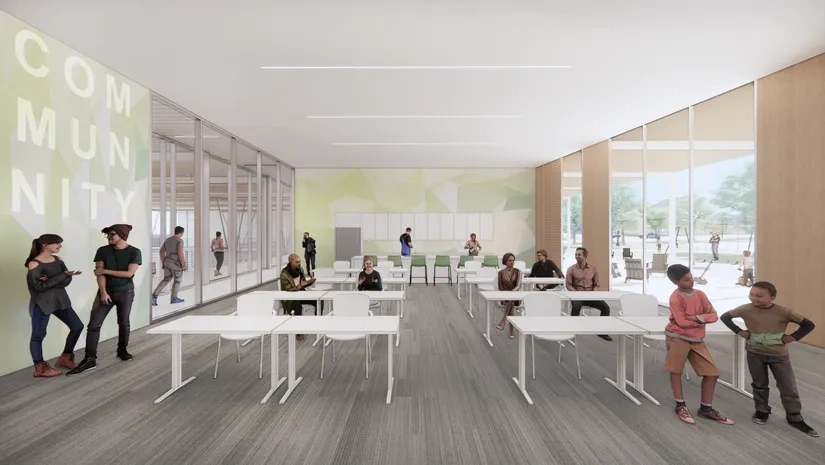
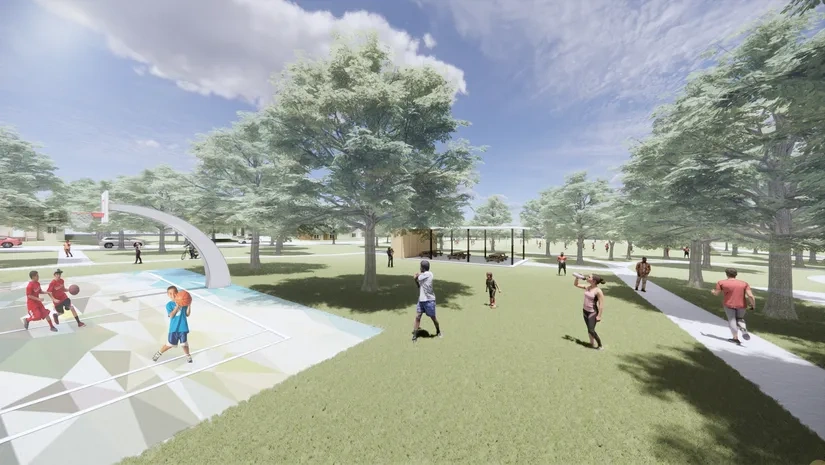
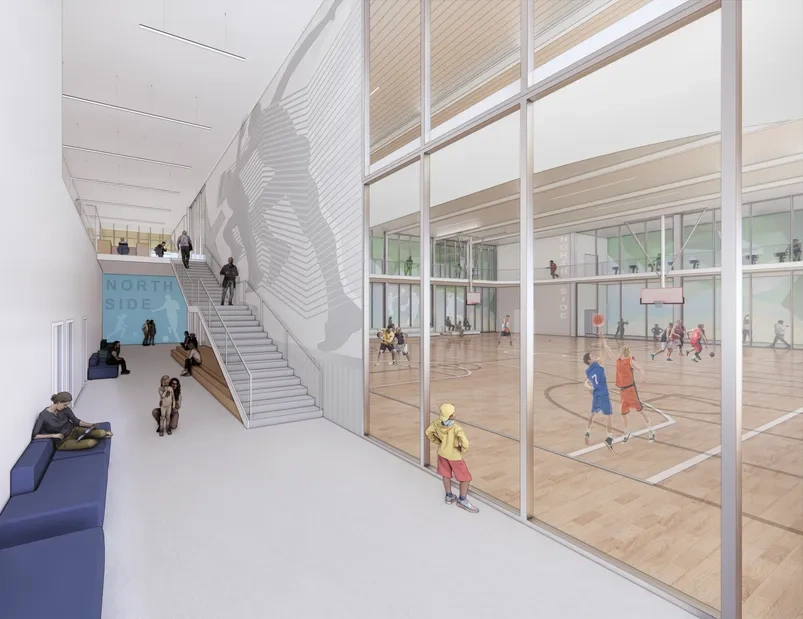
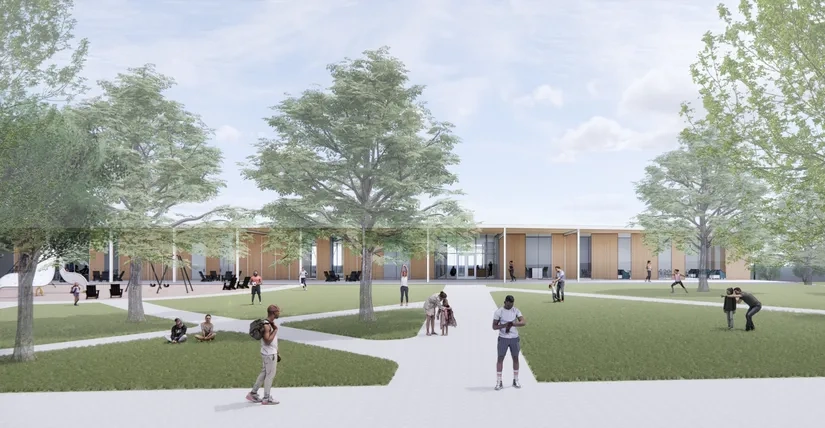
“I want to be aspirational for this community. If we are going to do something for this community and turn it around, then we need to invest bigger.”