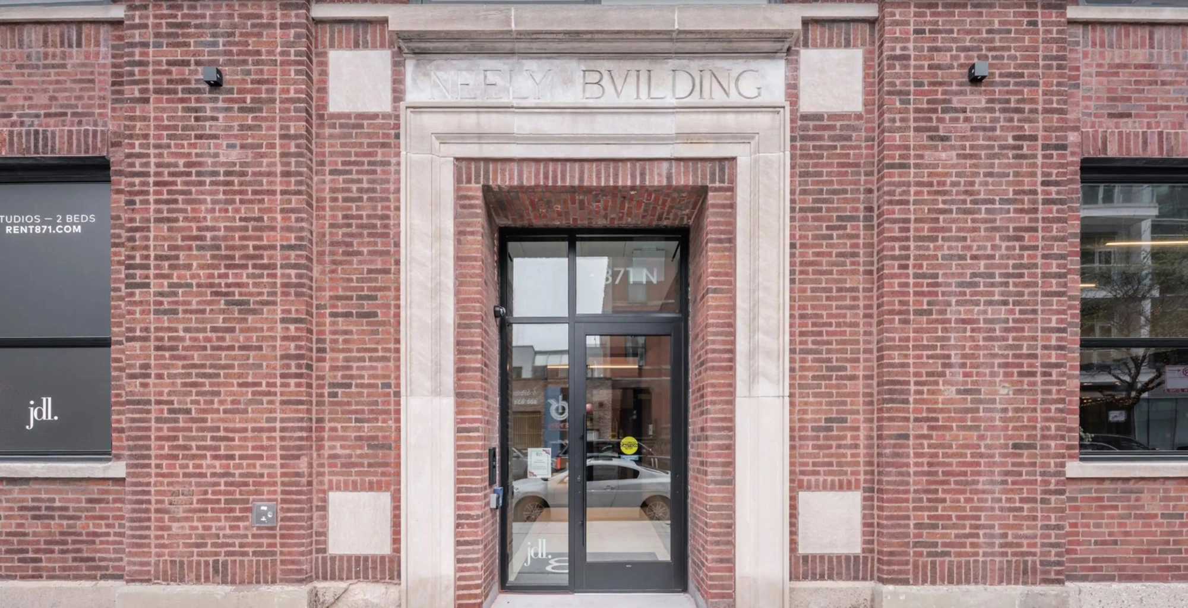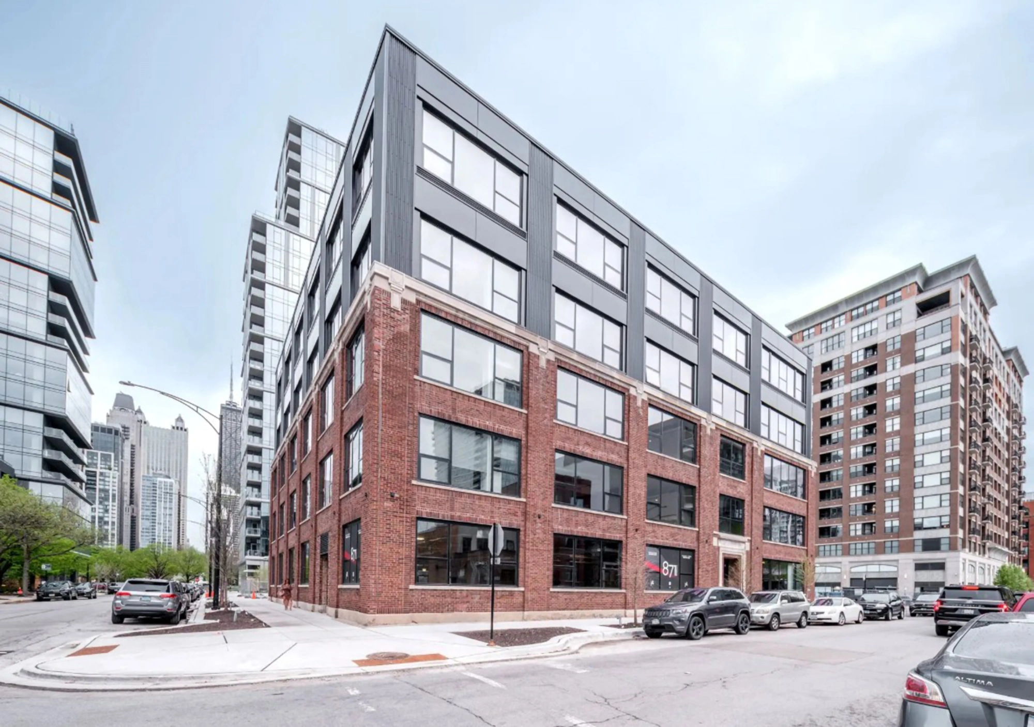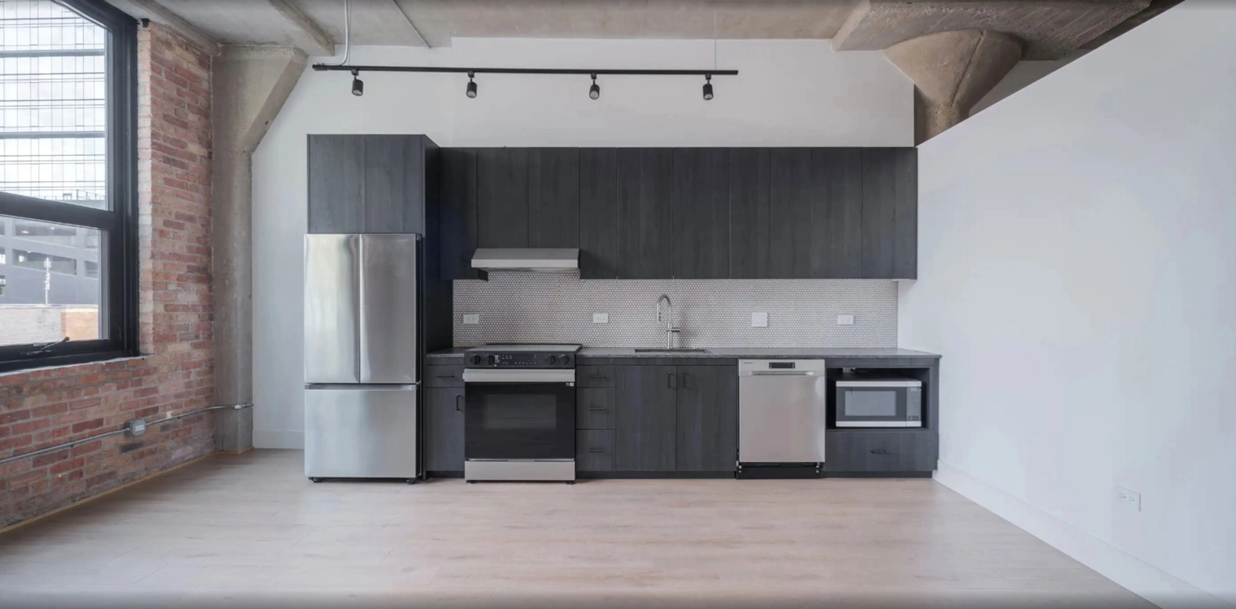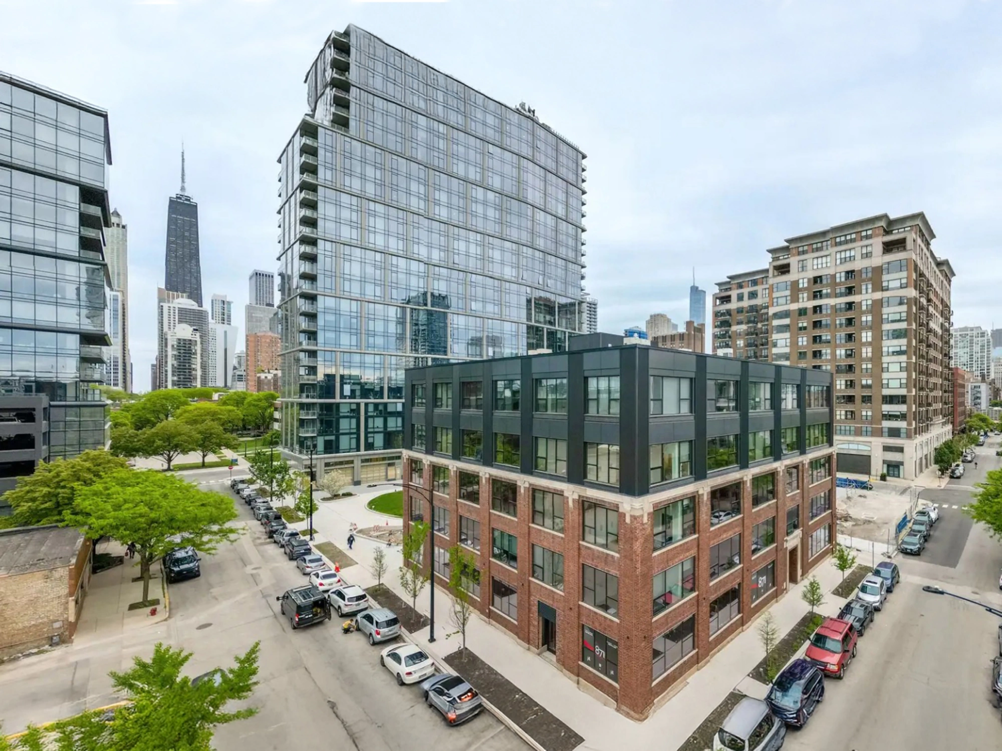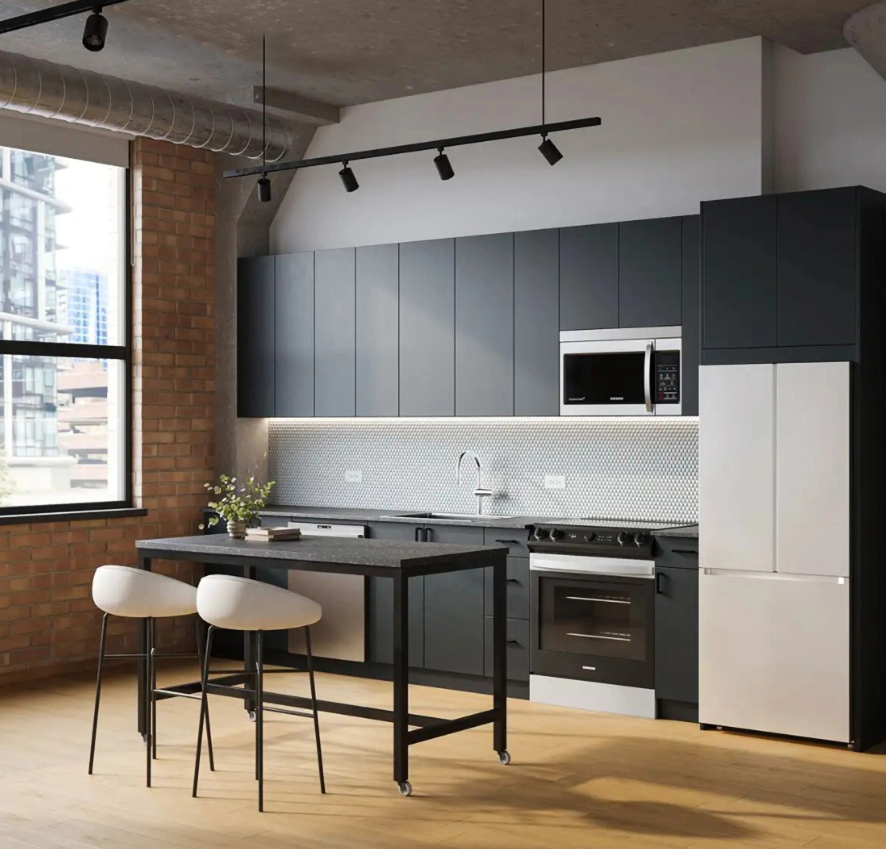1 Two Story Addition Concept
Massing + Fenestration studies

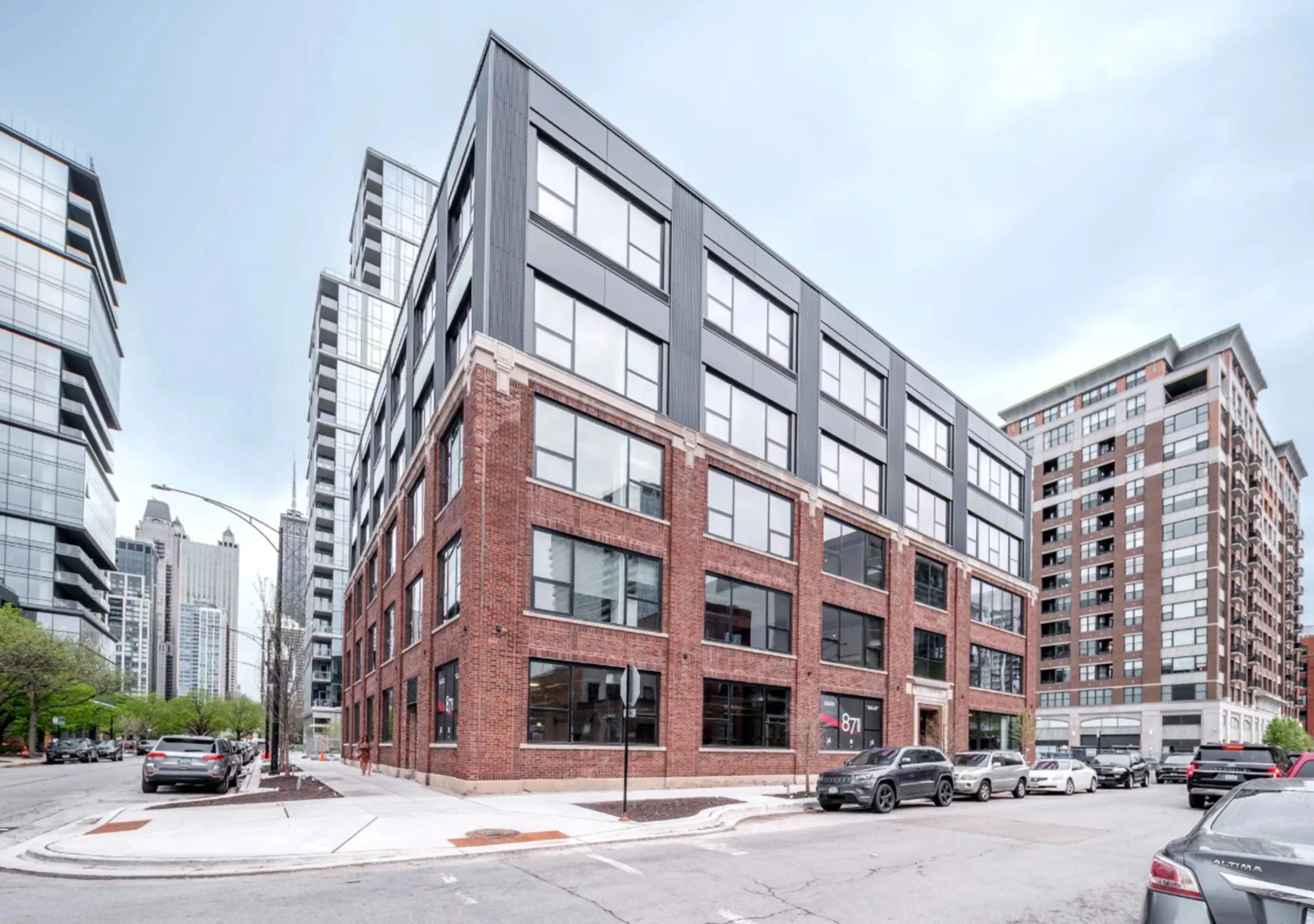
Located in North Union by JDL Development, this project represents the smallest adaptive reuse component of this multi-block project. North Union is a mega-development on the Near North Side of Chicago that will add thousands of residential units + ample commercial space to the area bounded by the CTA Brown Line tracks + Wells St. between Oak St. + Chestnut St. Hartshorne Plunkard Architecture asked Latent Design to re-design this 3 story masonry + concrete warehouse from the 1920's previously owned by the Moody Bible Institute. Once home to the historic Neely Printing Company, this iconic site has been reimagined with contemporary design, high-end finishes, exclusive boutique amenities, and personalized, resort-style services. Including a 2 story CFS addition we delivered 44 studio, 1, 2 + 3 bedroom apartments featuring a ground floor restaurant opening up the the new Site Design park to the east.
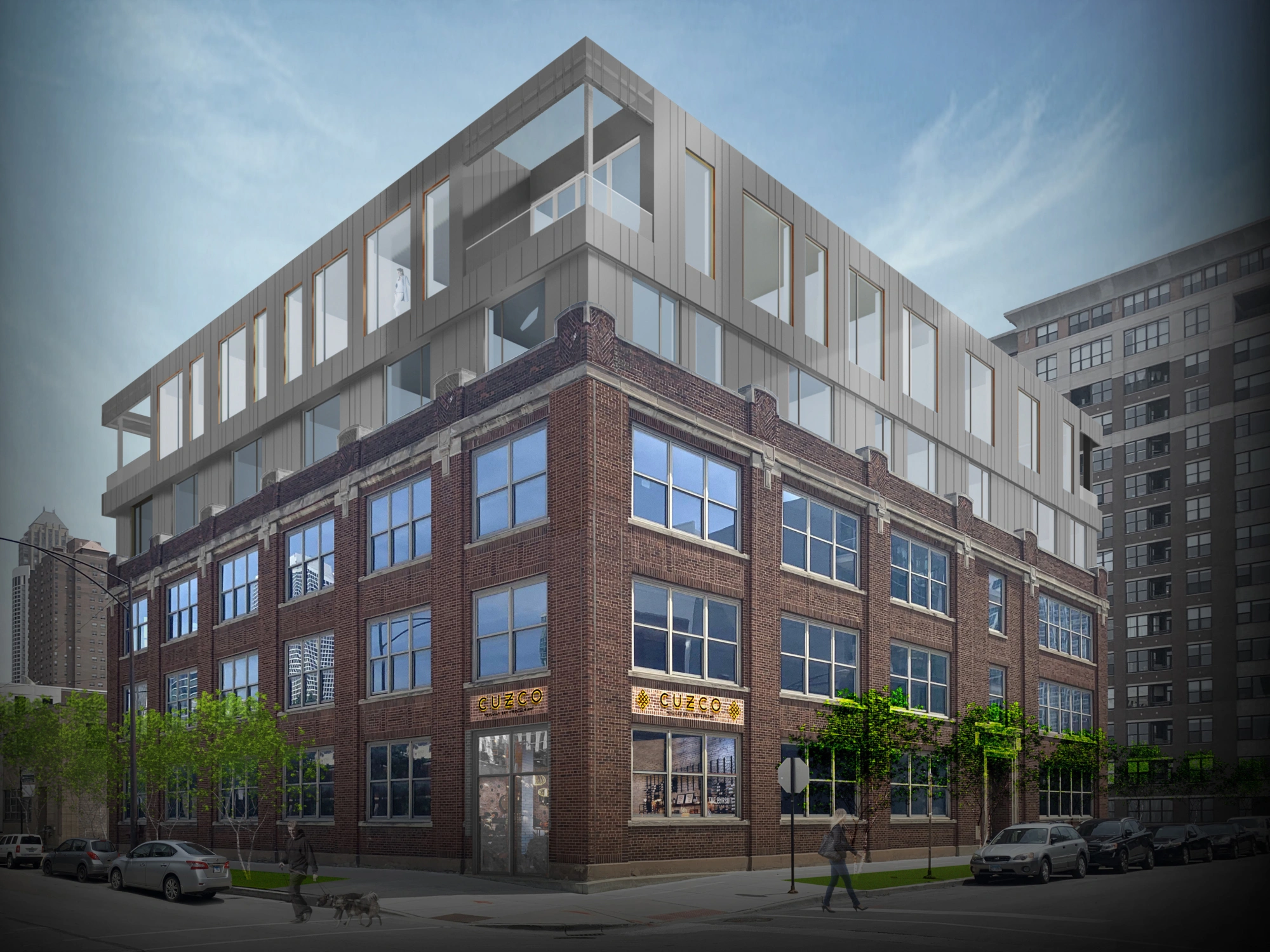
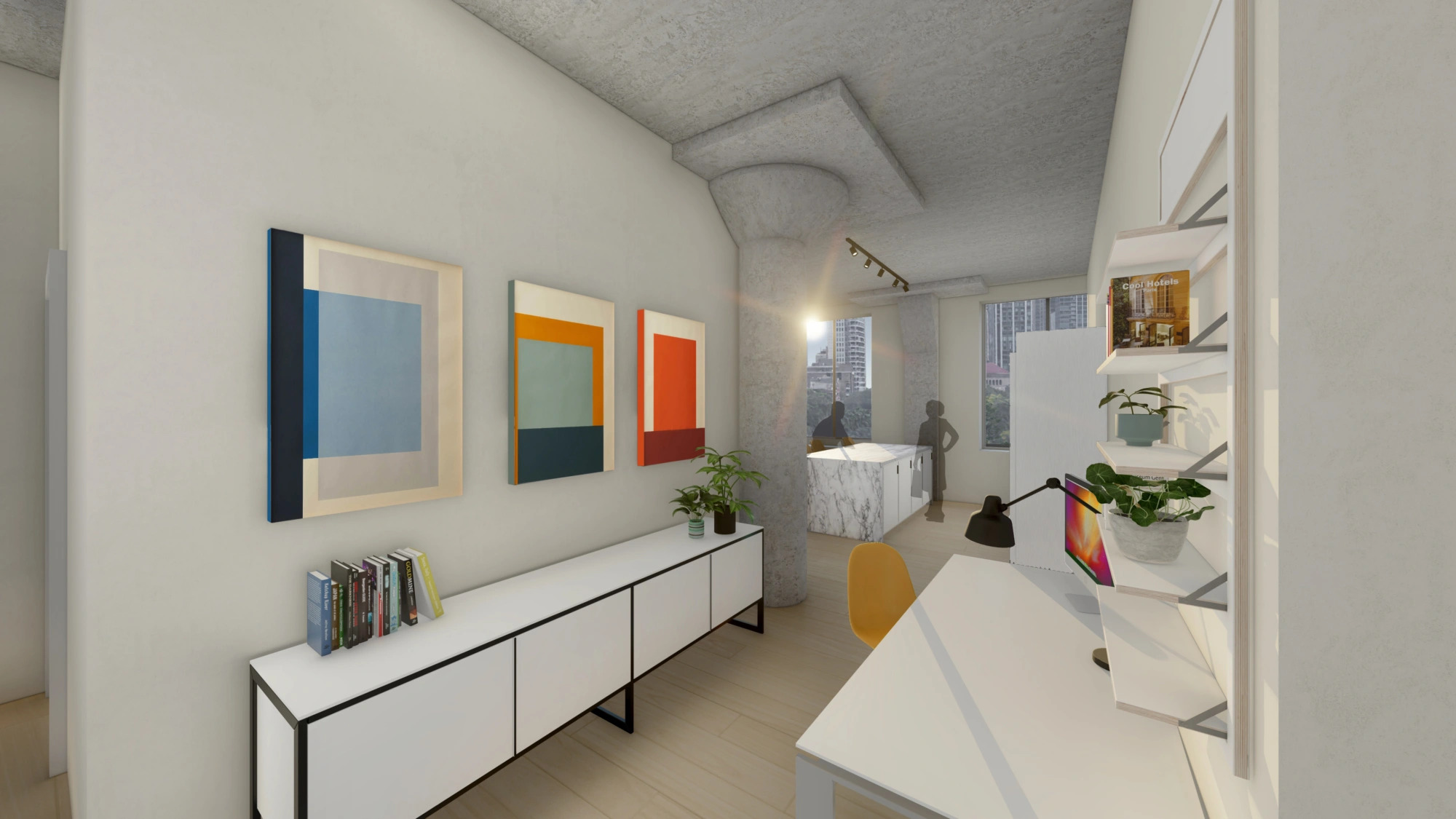
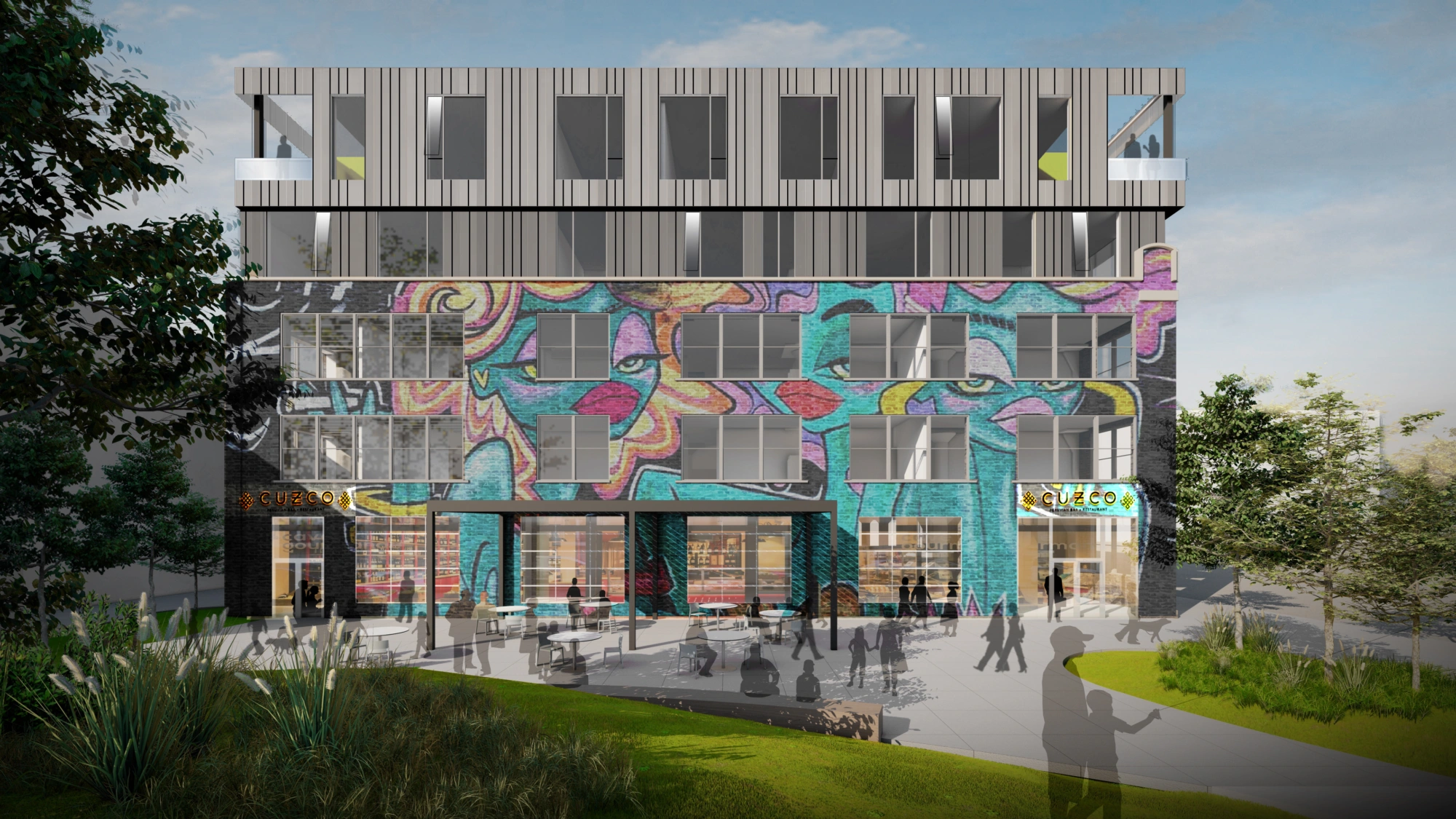
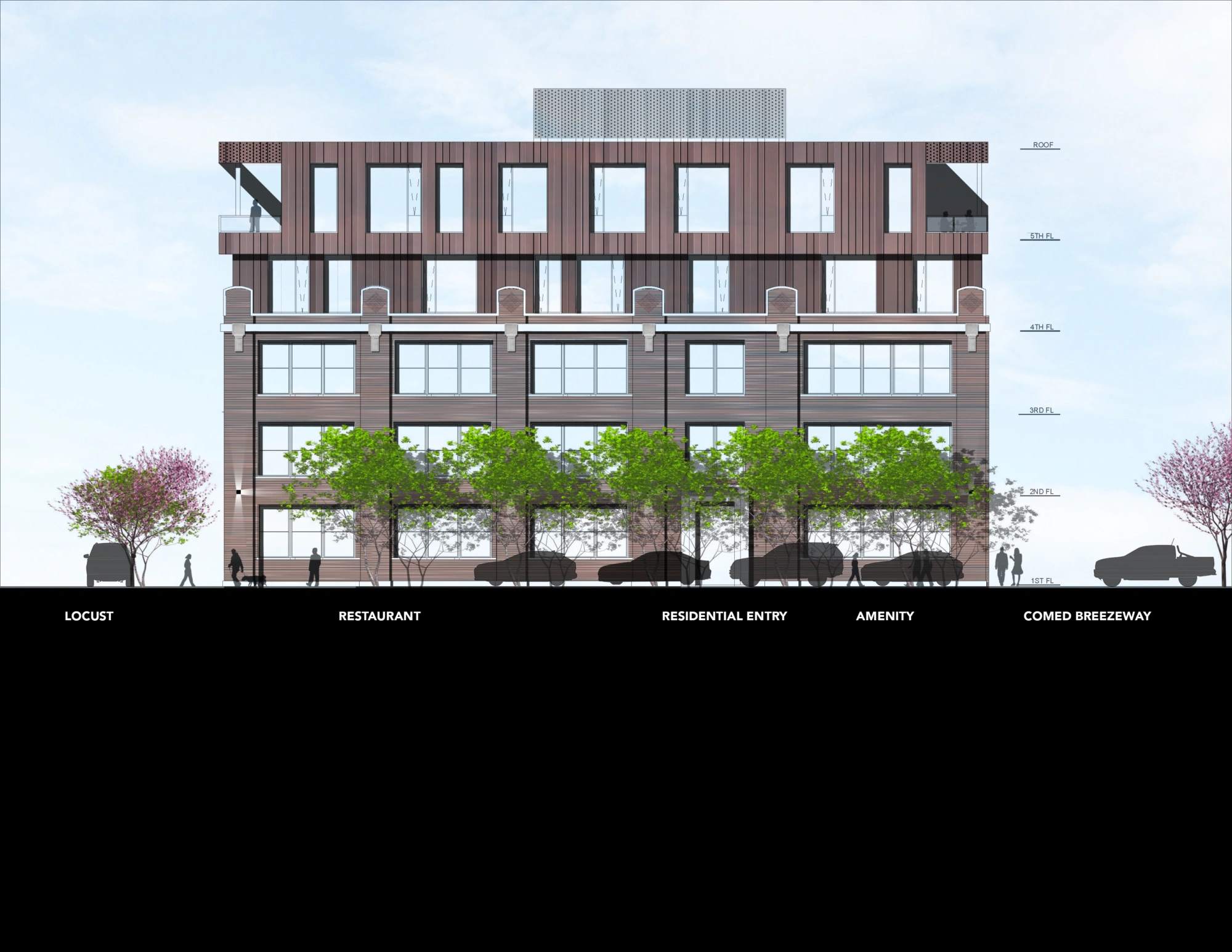
Massing + Fenestration studies

Units L2-3 Base Building

Units L5 Addition

Ground Floor

L2-3 Base Building

L4 Addition

L4 Addition

Façade System

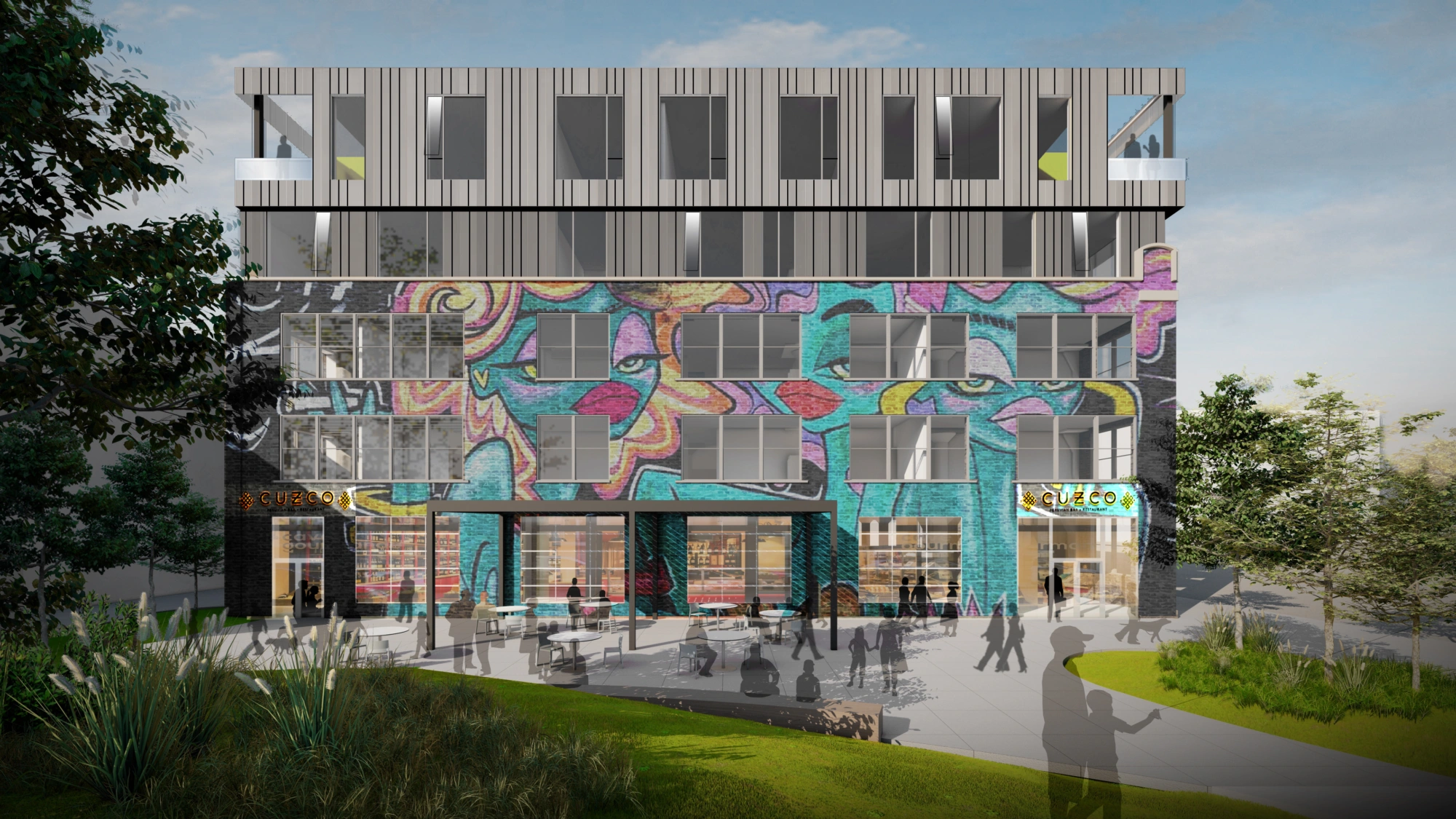
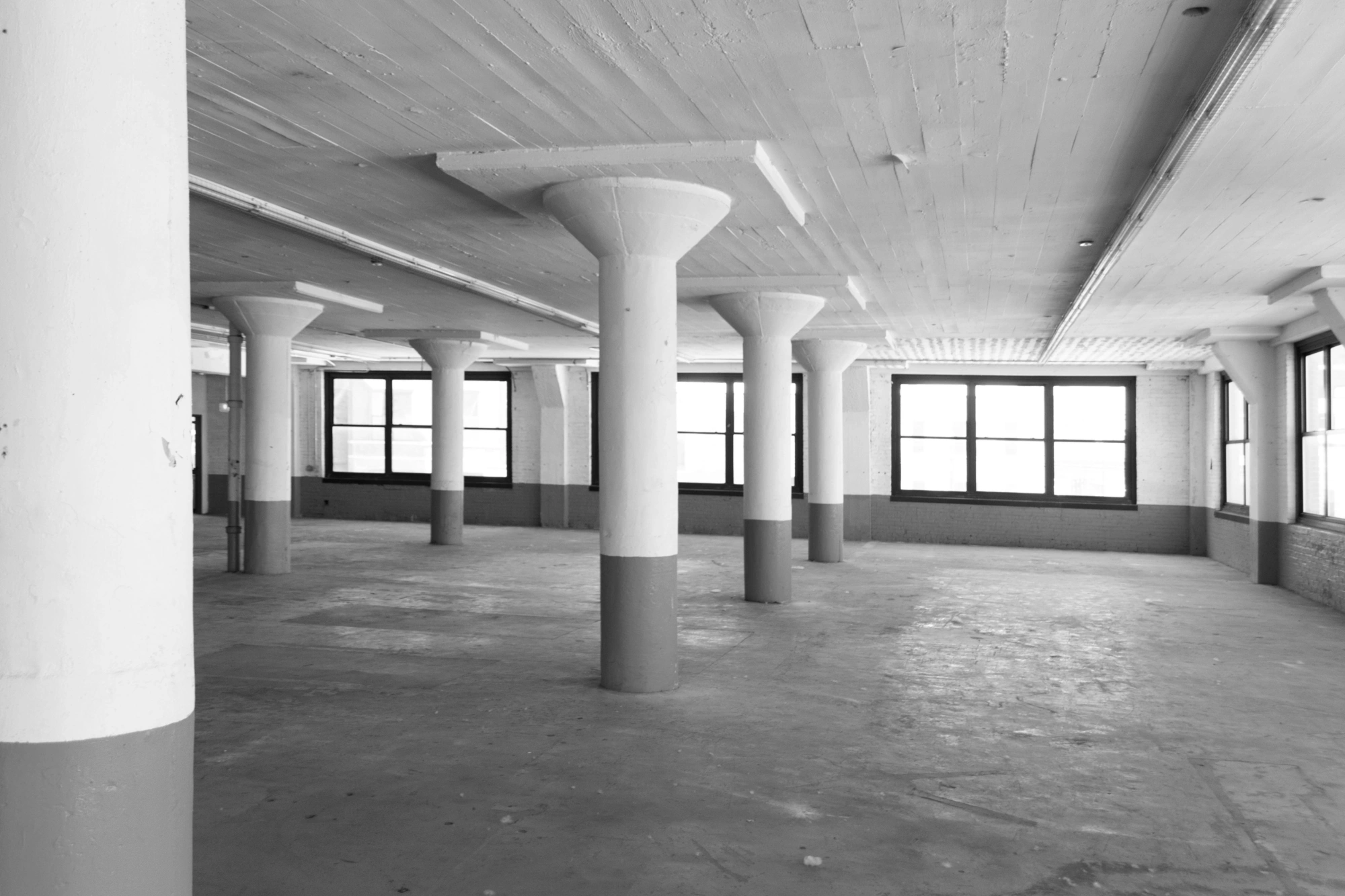
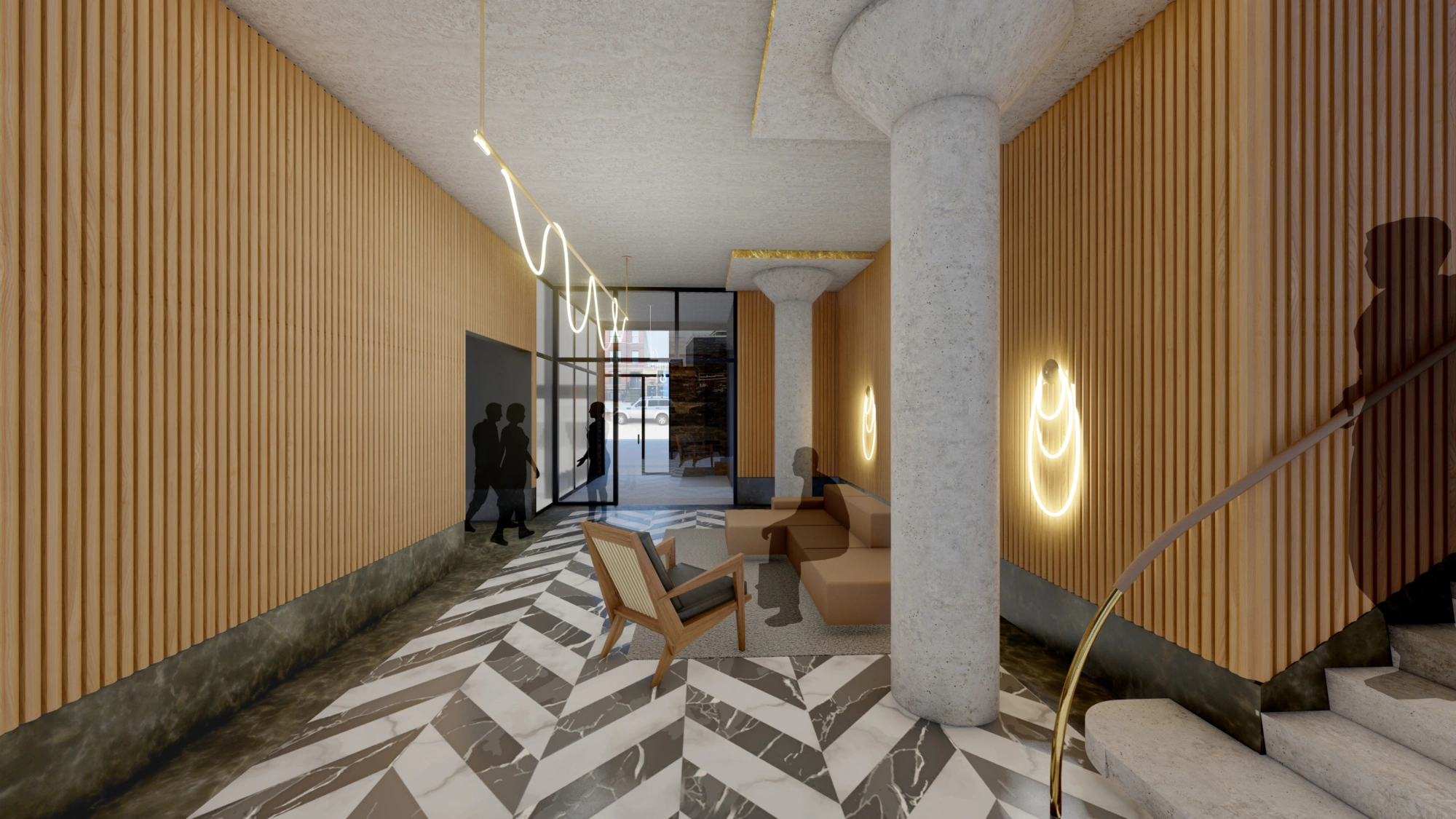
“Adaptive Reuse breathes new life into historic structures activating neglected assets in Chicago's rich building stock.”
Katherine DarnstadtFounding Principal, Latent Design
