1 Bar Study
Homan Avenue

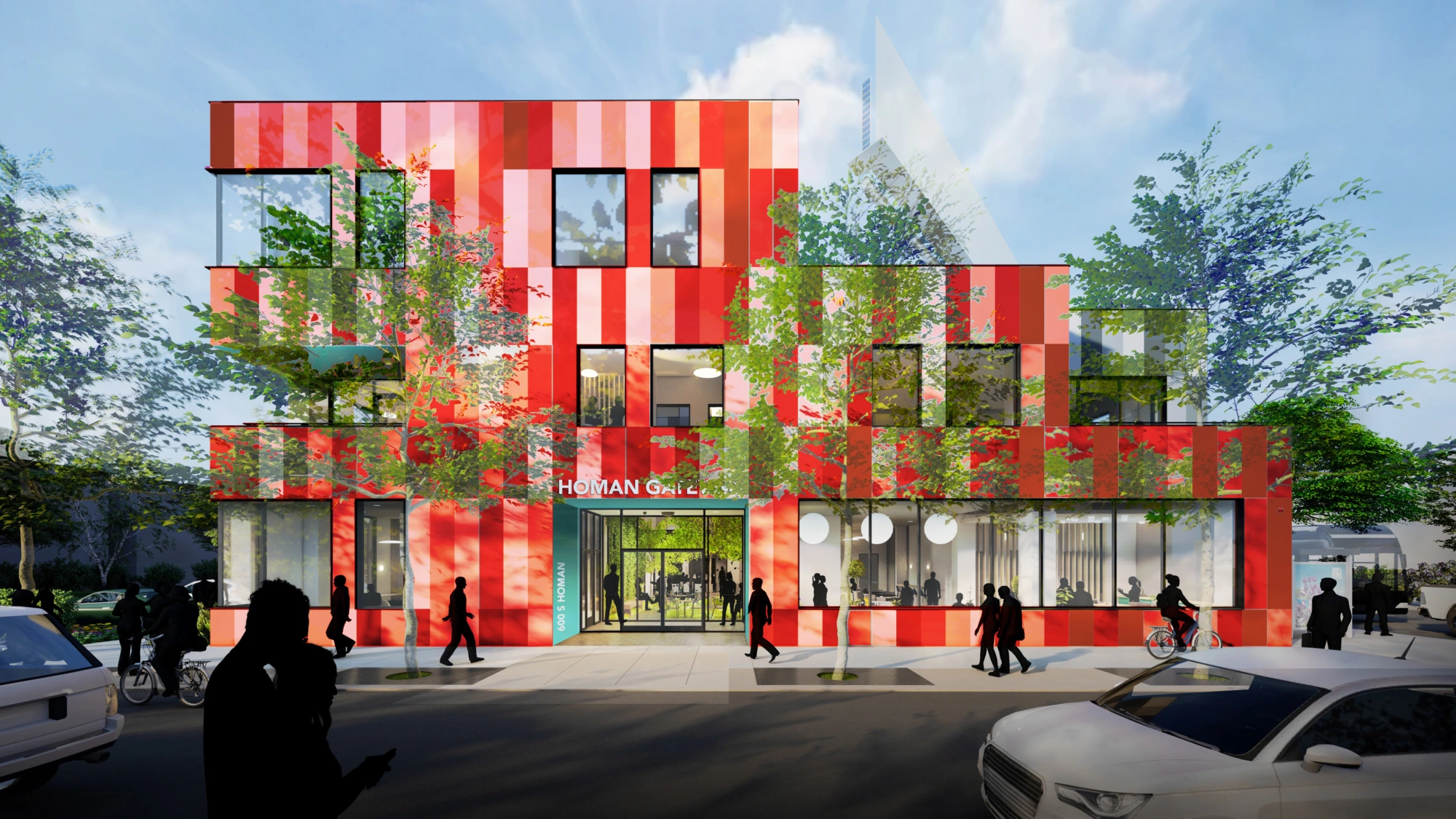
Homan Square residents have identified the vacant, south-west corner of Homan Avenue and Harrison Street as a primary site to develop a new construction, mixed-use building. This site is strategically located near the Kedzie-Homan Blue Line Station and serves as a gateway to the Homan Square neighborhood.
Through resident engagement, conceptual designs for this development envision a 3-story building with food service and office space on the first floor, and flexible co-working or office spaces on the second and third floors. Activating the streetscape around the building will be a priority in its design to ensure that the building is welcoming to all.
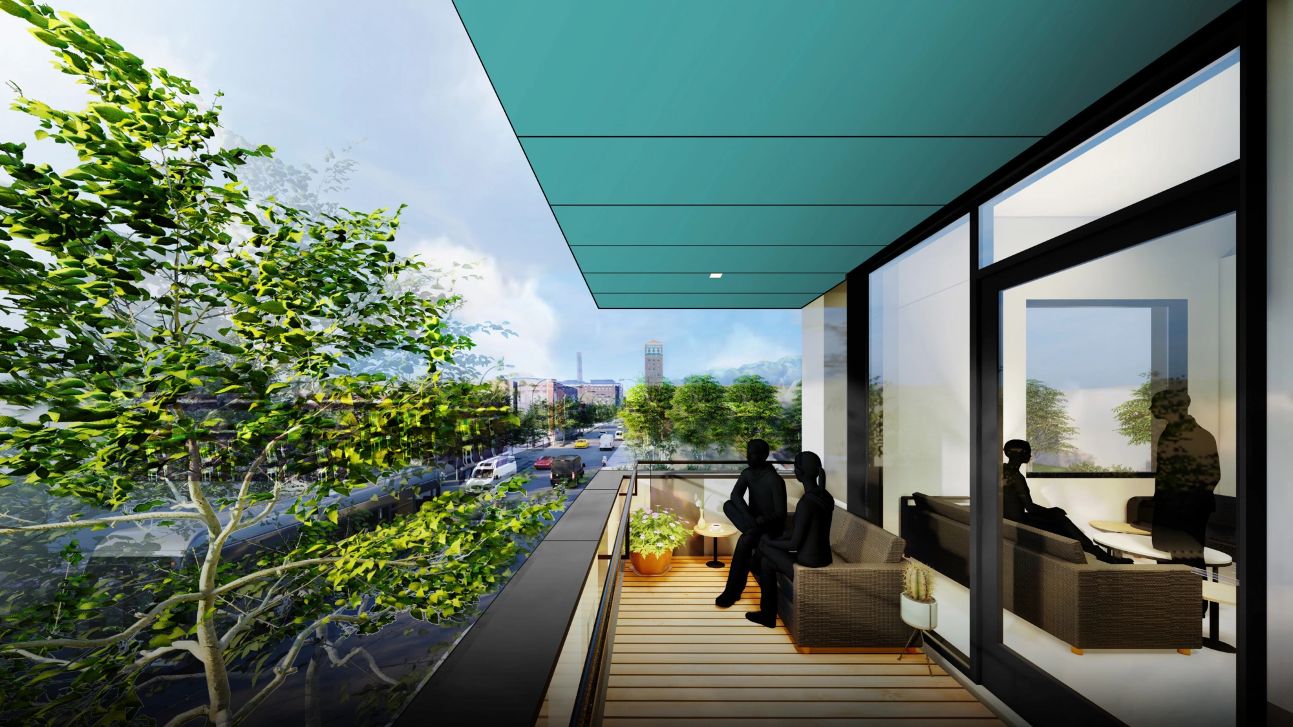
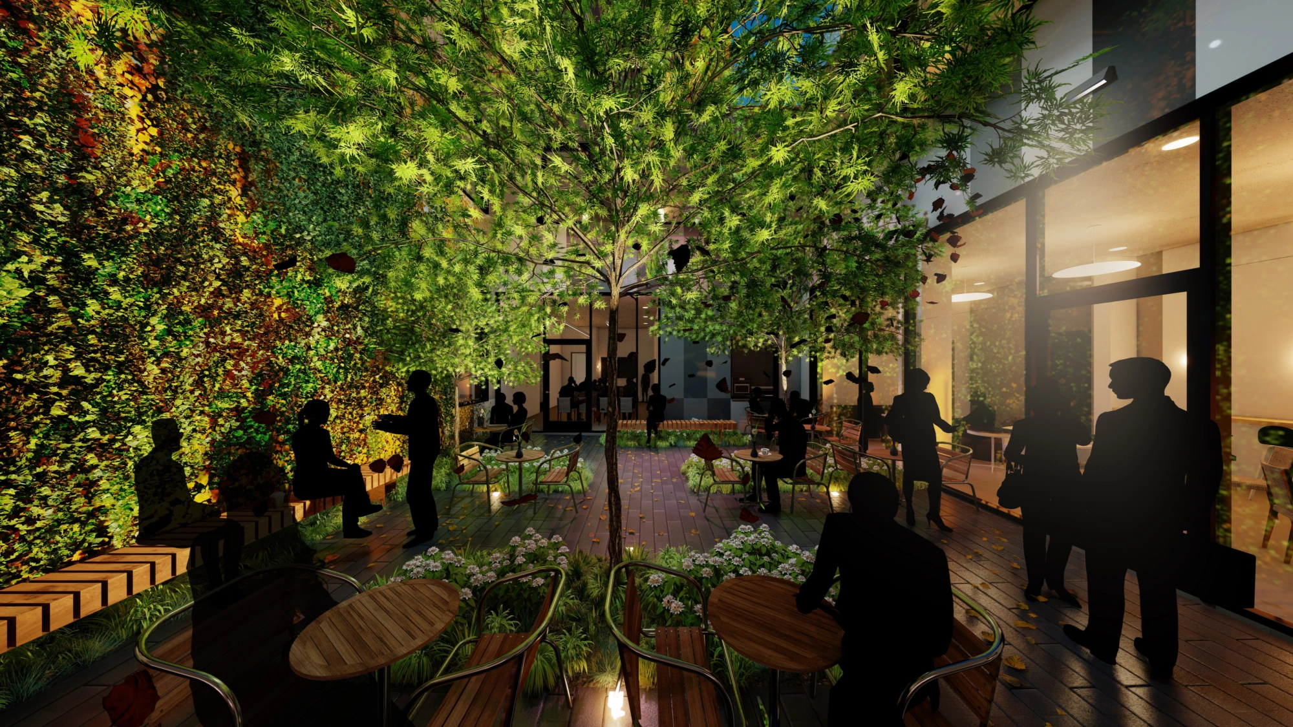
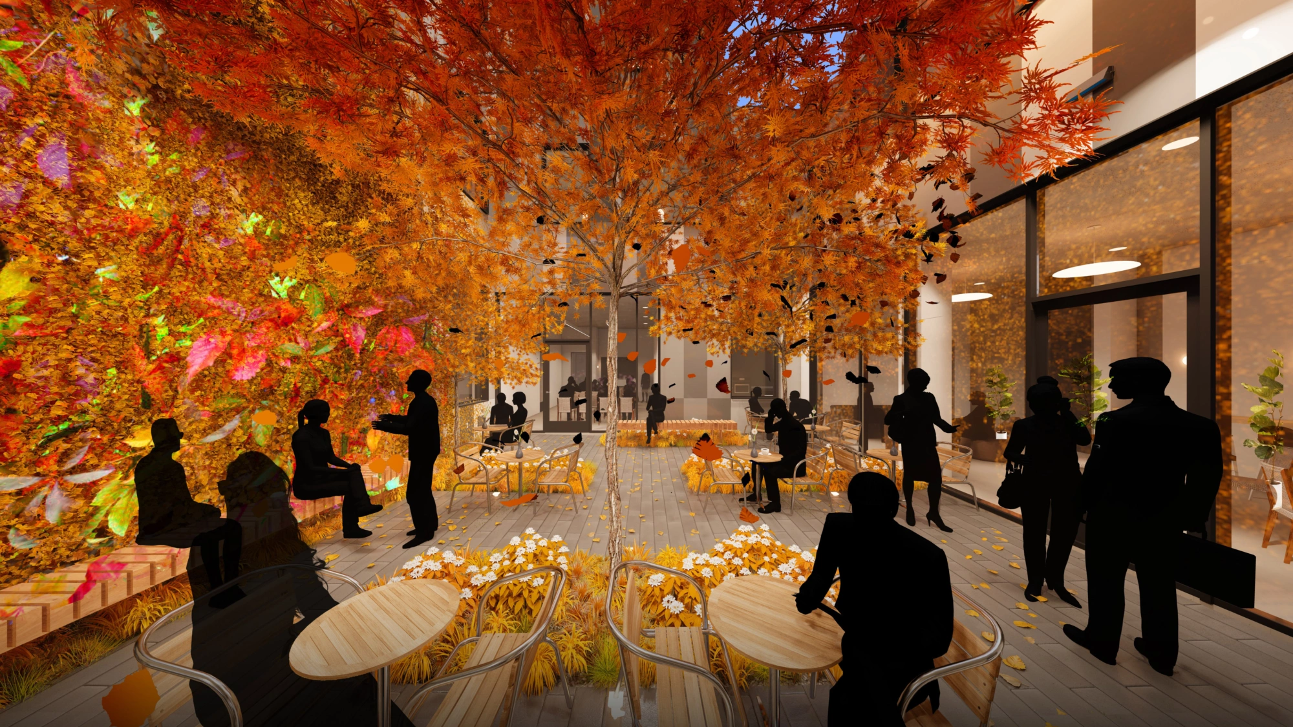
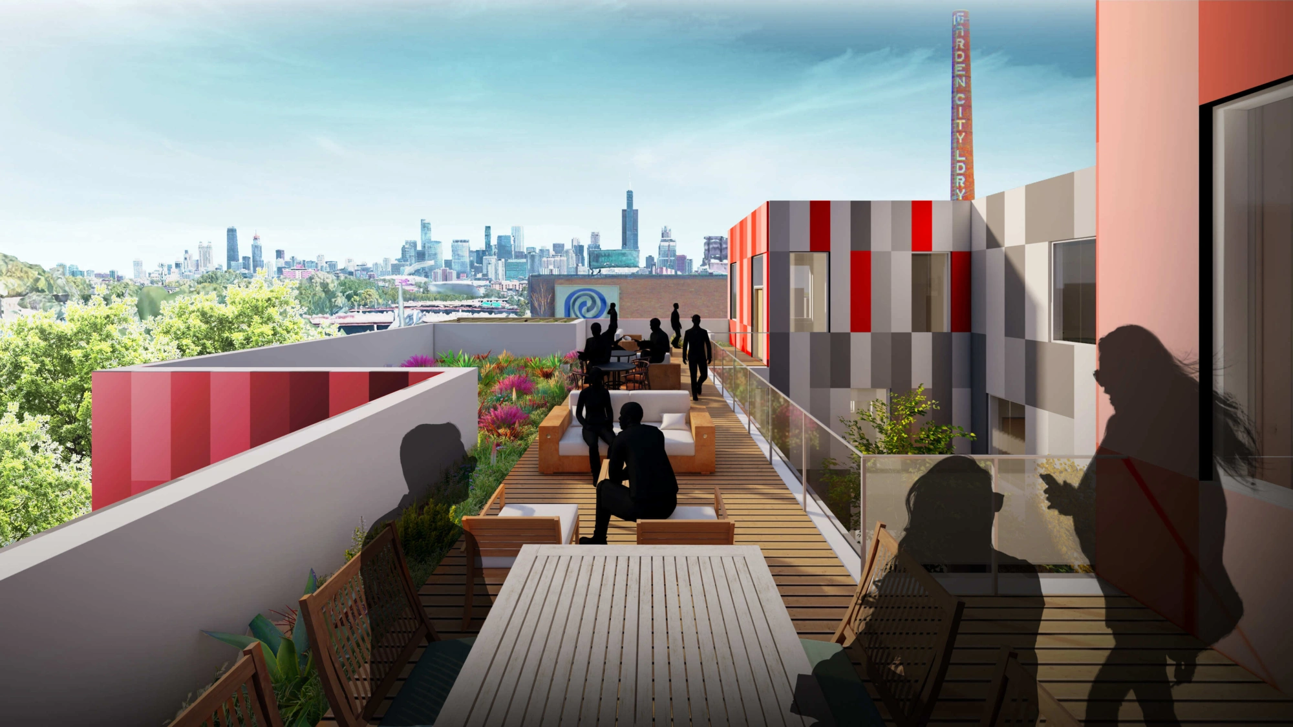
Homan Avenue

Homan Avenue

Cafe + Alderman

Tenant Offices

IFF Offices

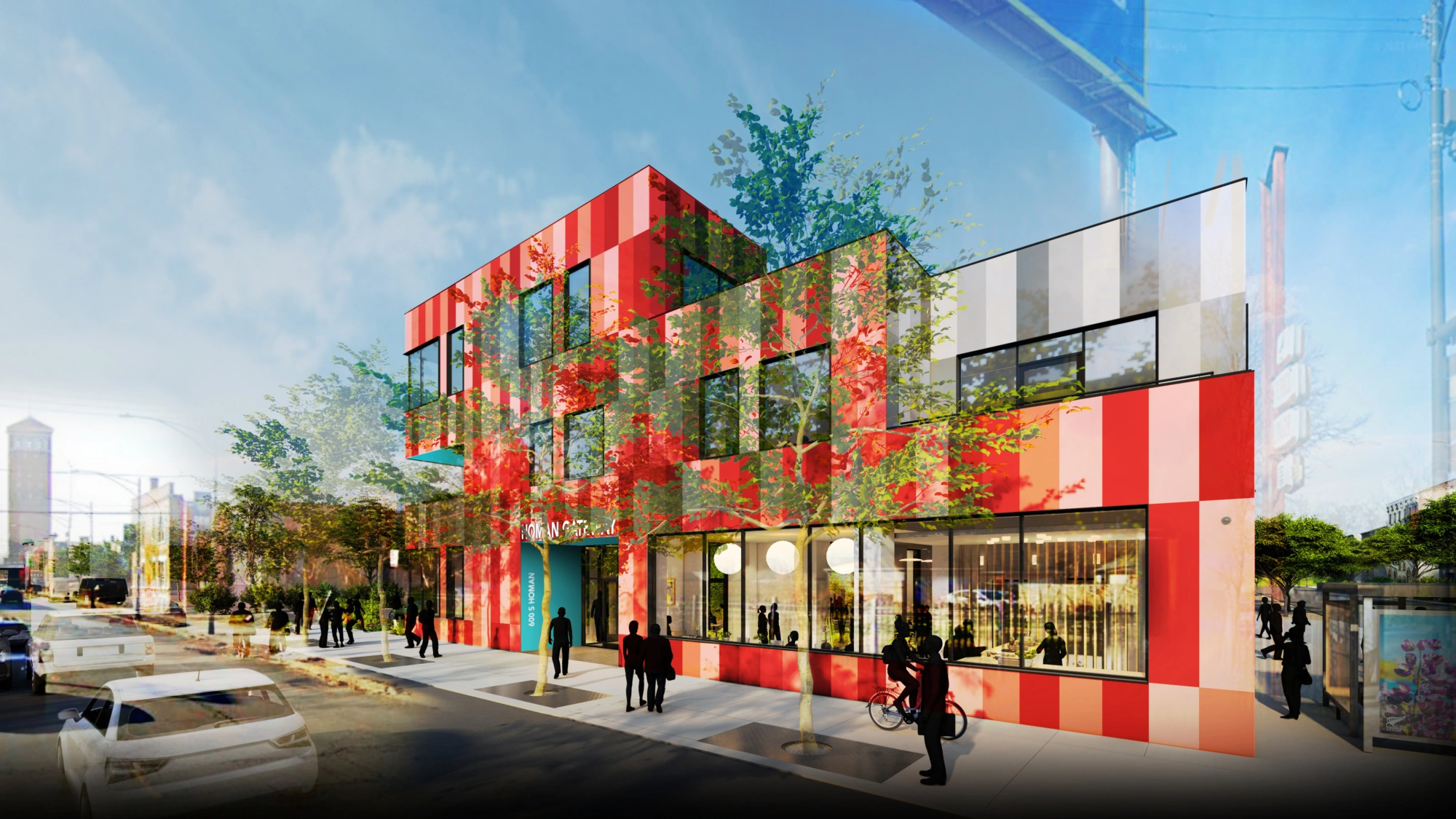
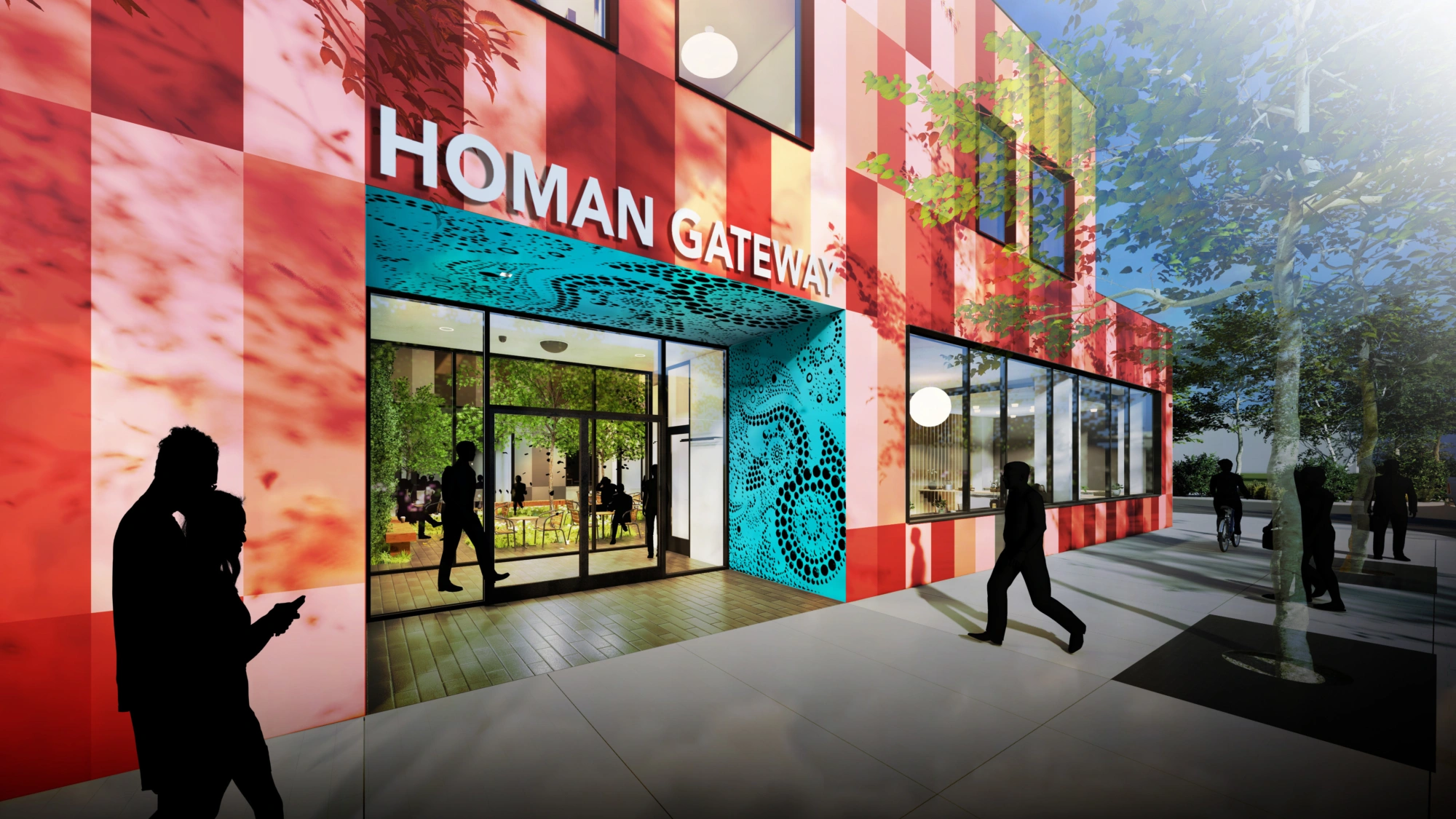
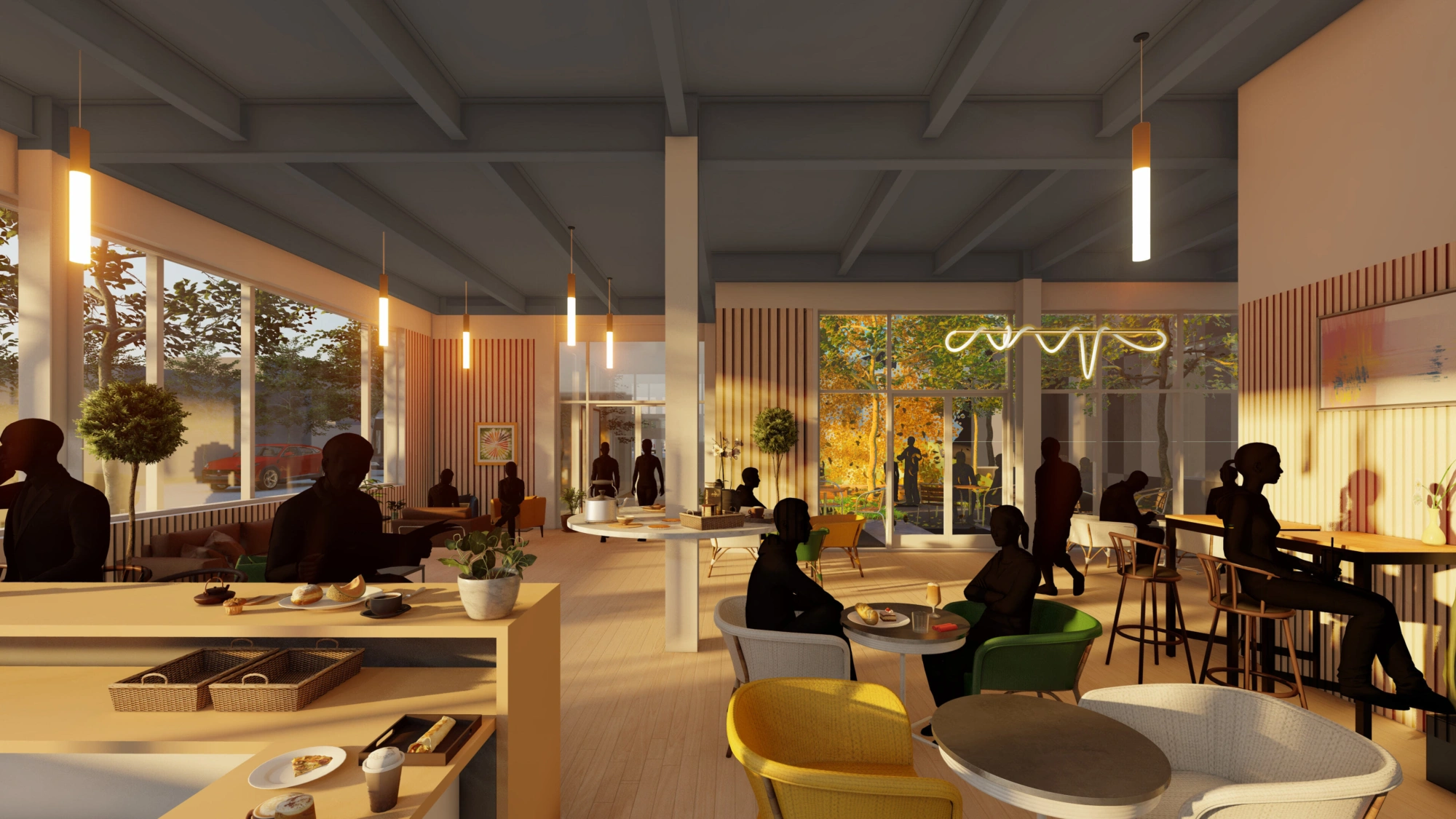
“Something new and something for the future.”
Yvonne ShieldsFoundation for Homan Square