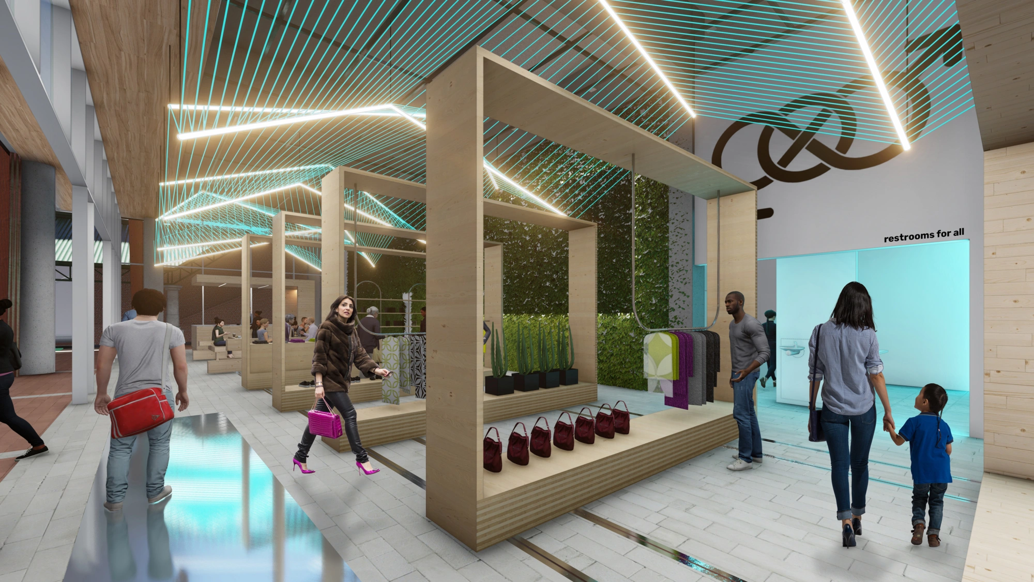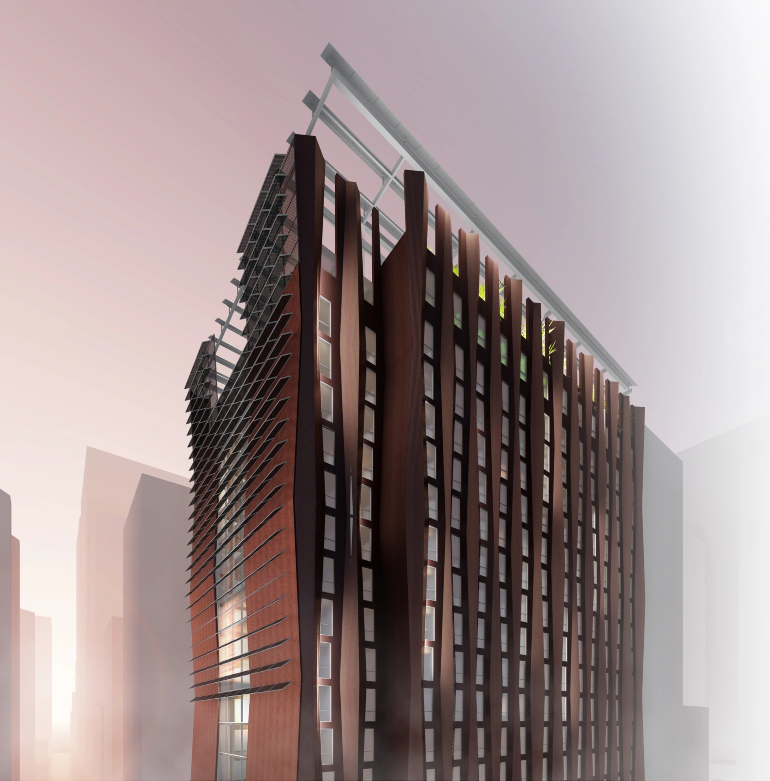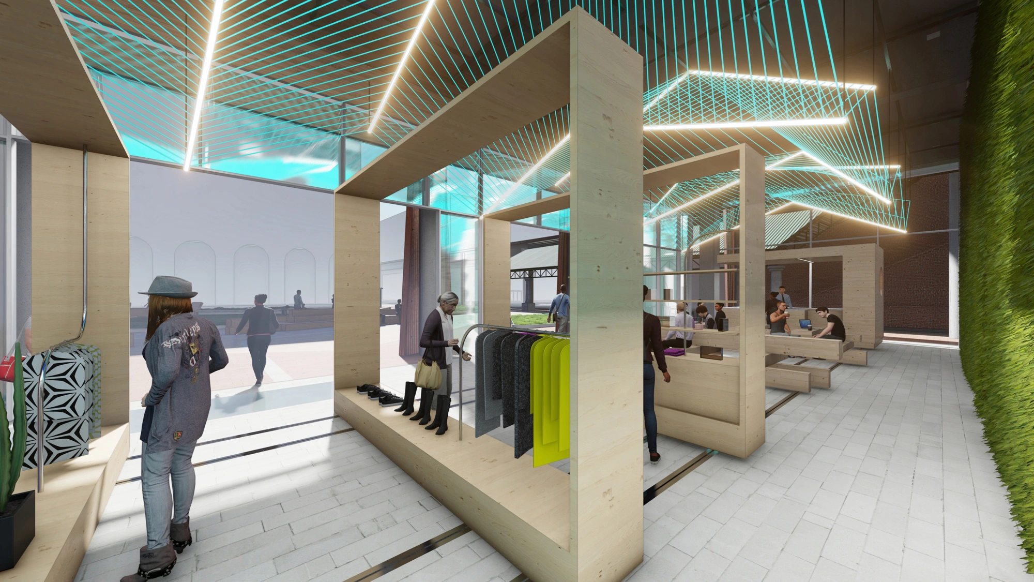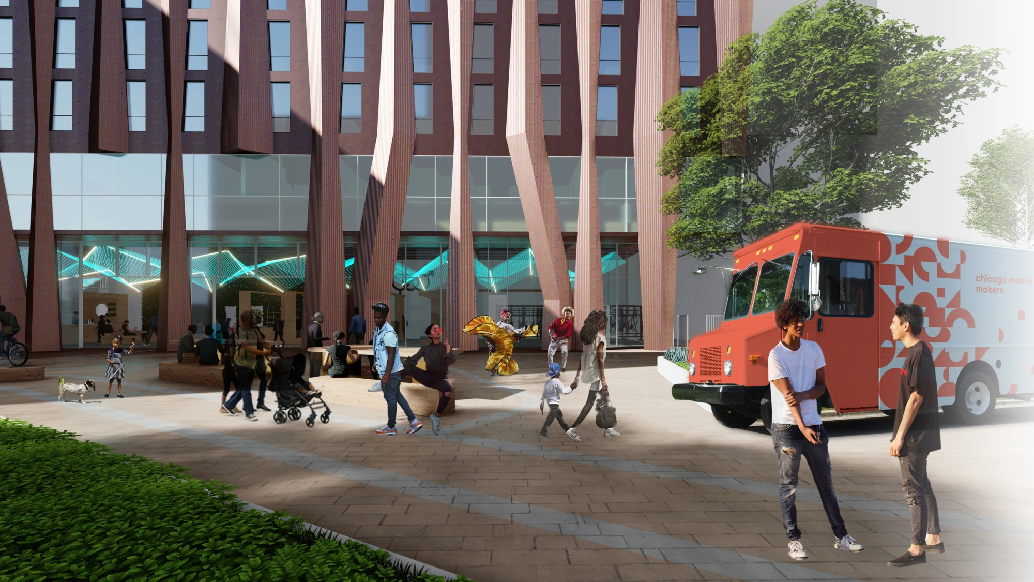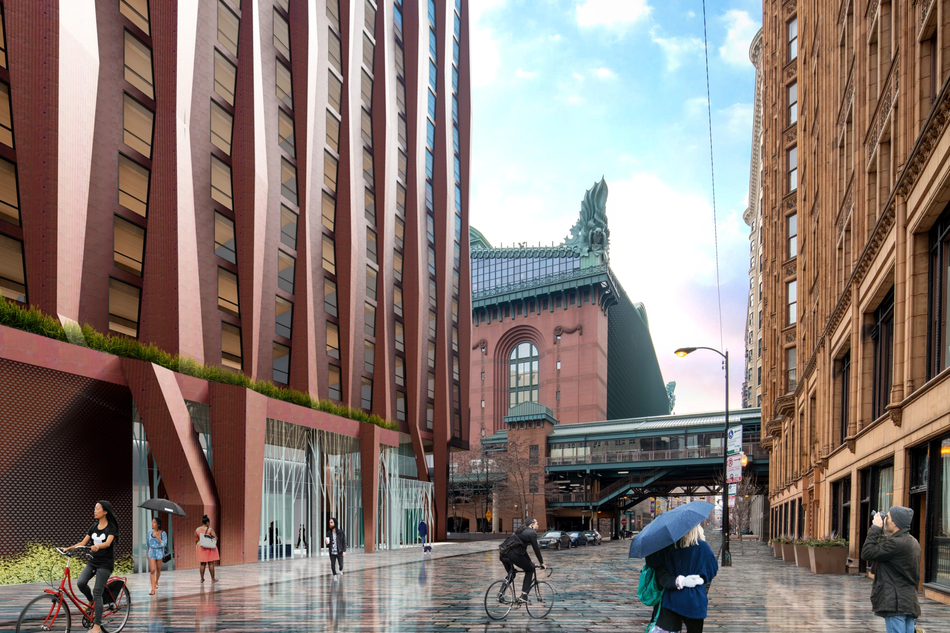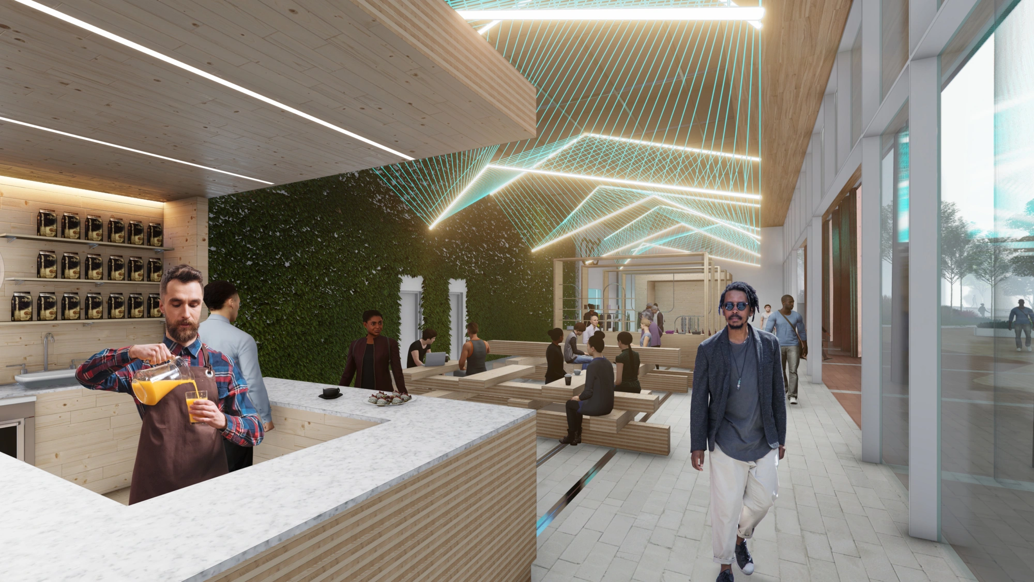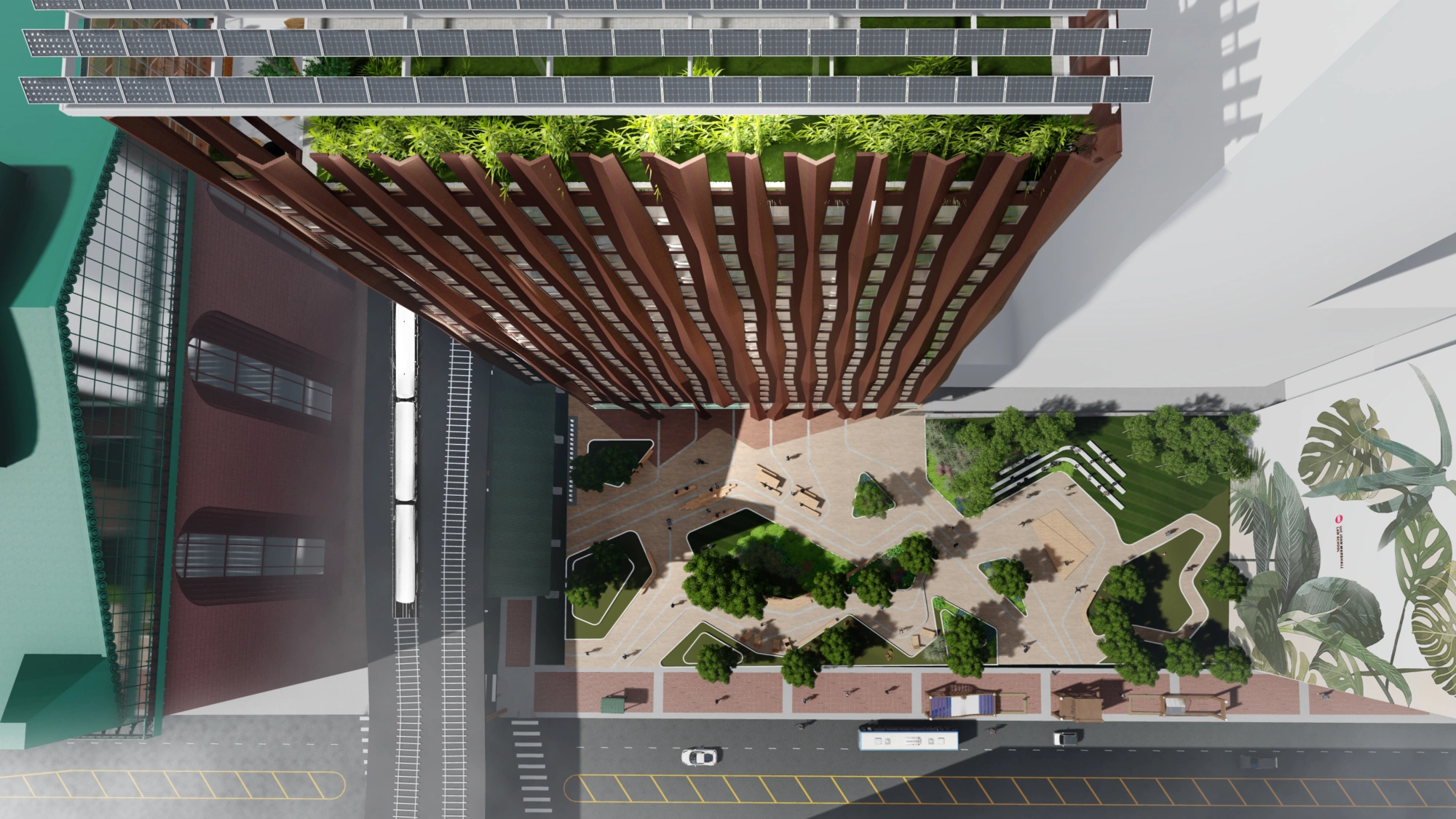1 C40 Challenges
1,2,3

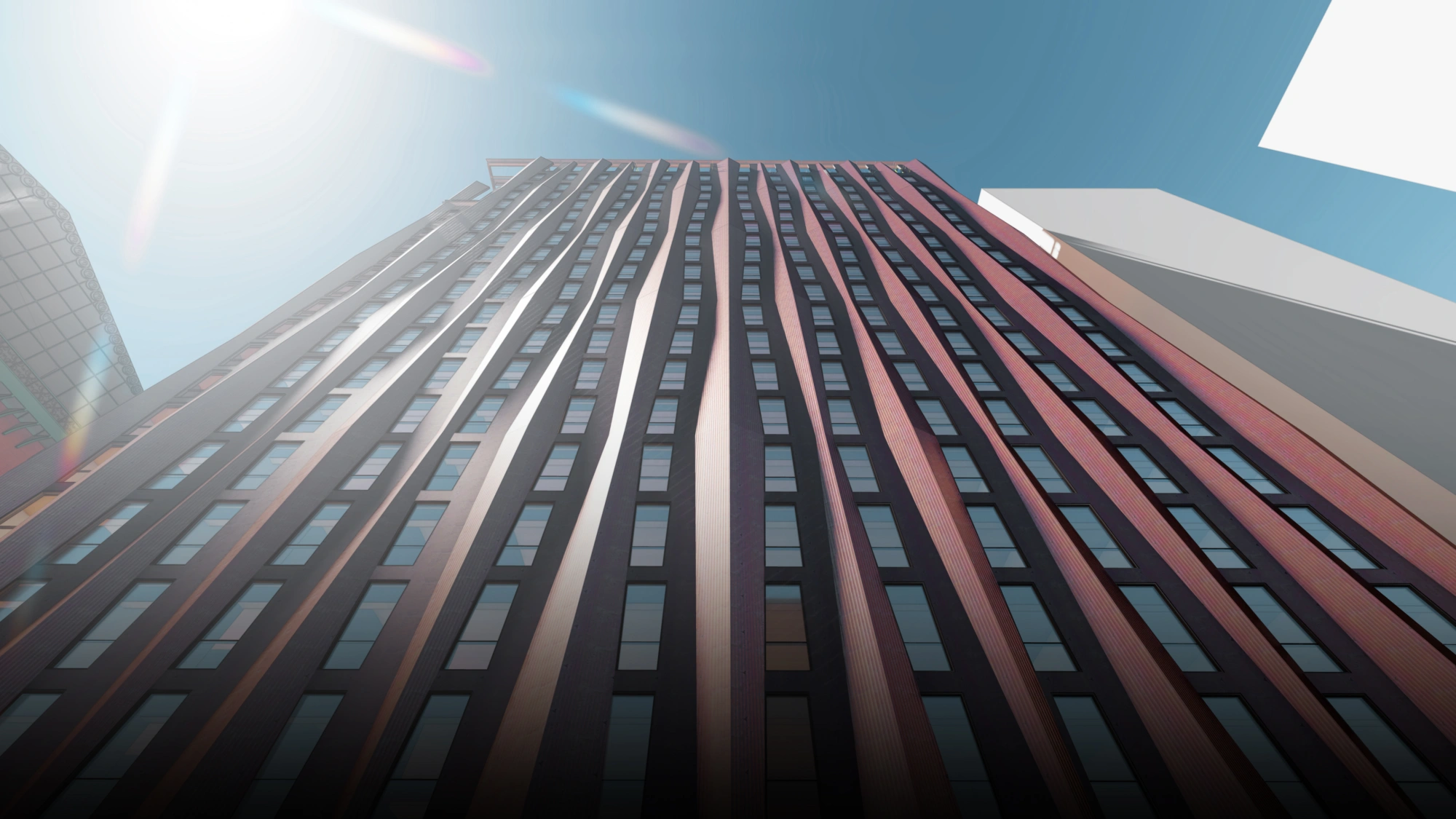
Located in the heart of the Chicago Loop, Common Good Collaborative was founded to realize a bold vision to develop a resilient, sustainable, and equitable mass timber high-rise to redefine downtown living. This landmark development aspires to be net-zero carbon, with a façade inspired by the rhythms of nature through a design that harmonizes with its environment. Strategically oriented to maximize sunlight, the building features a modular, buildable enclosure system that remains open and porous toward Pritzker Park, inviting the city into its embrace. Housing is designed for inclusivity: 20% of residences are permanently affordable, and 42% are reserved for workforce housing. From innovative co-living modules to spacious one-bedroom units, the building welcomes residents across income levels to experience the vibrancy of downtown. Atop the structure, a shared rooftop oasis fosters community and wellness, with gardens for fruits, vegetables, and wildflowers, alongside dedicated spaces for relaxation and gathering. A solar array trellis floats above the roof and south façade, generating up to 20% of the building’s energy. Renderings @VDTA.
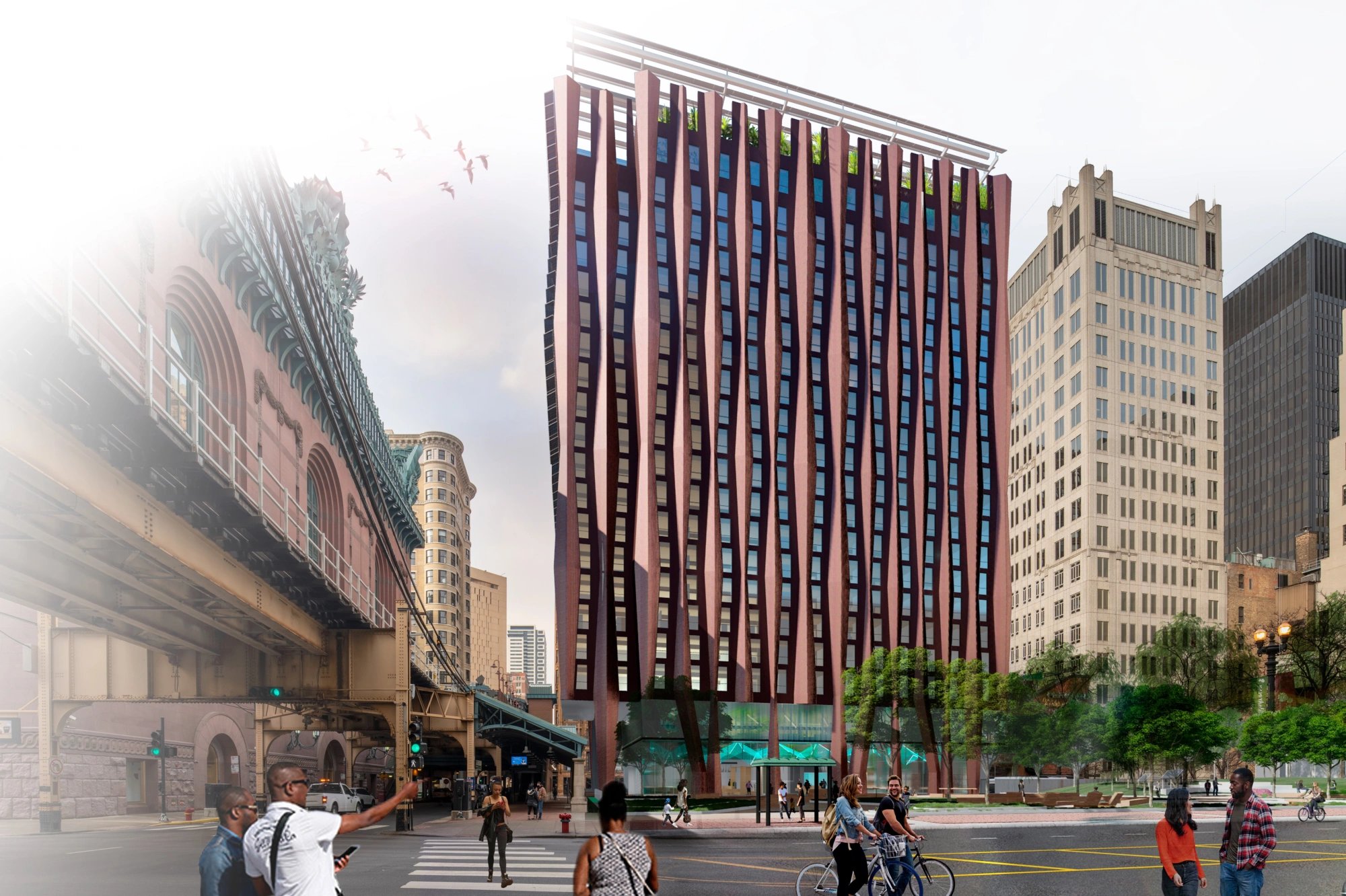
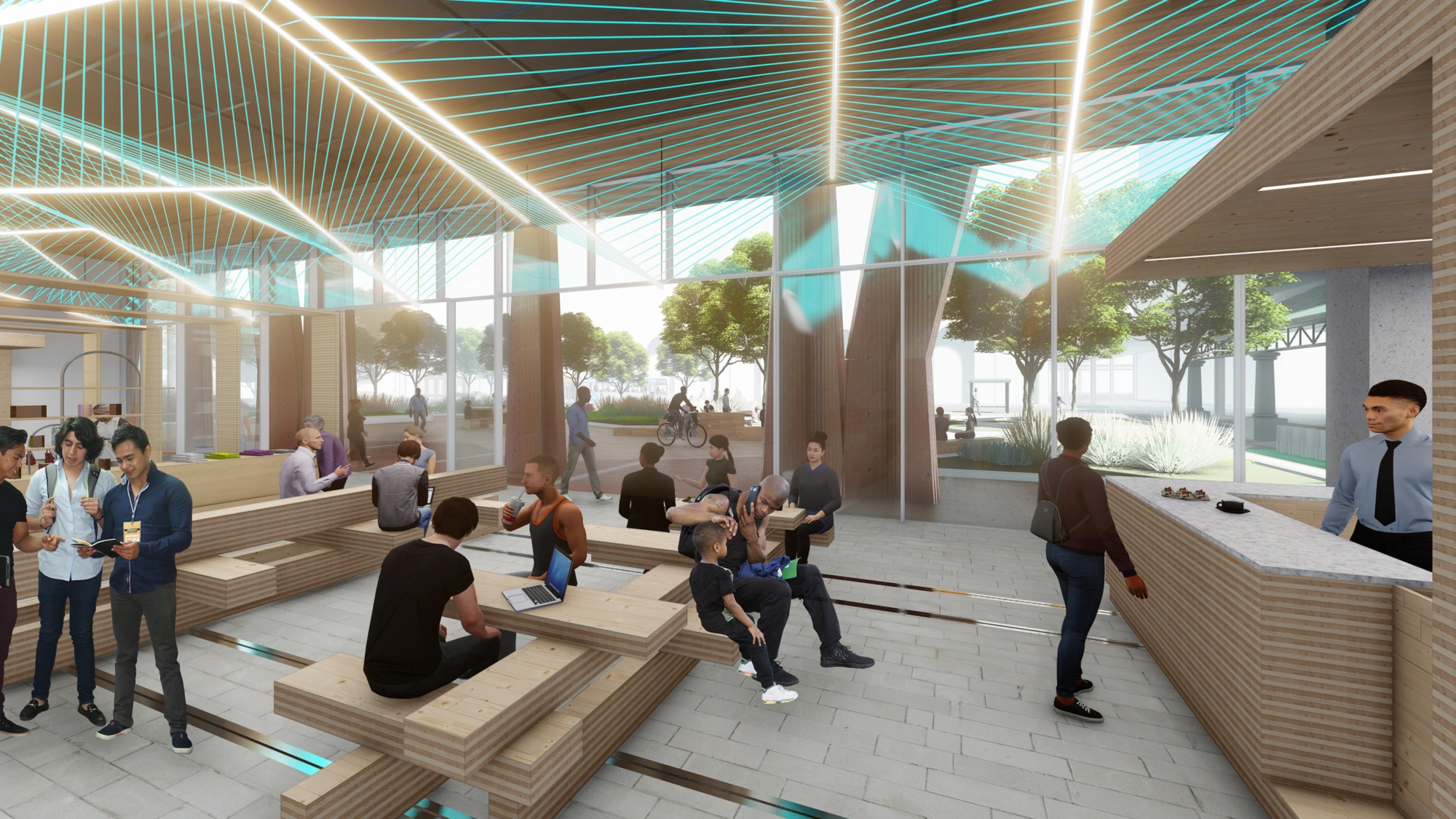
1,2,3

4,,5,6

7,8,9

MEP Systems

Water Use and Recycling

Site Plan

Typical Floor

Amenity Level

Roof Garden

