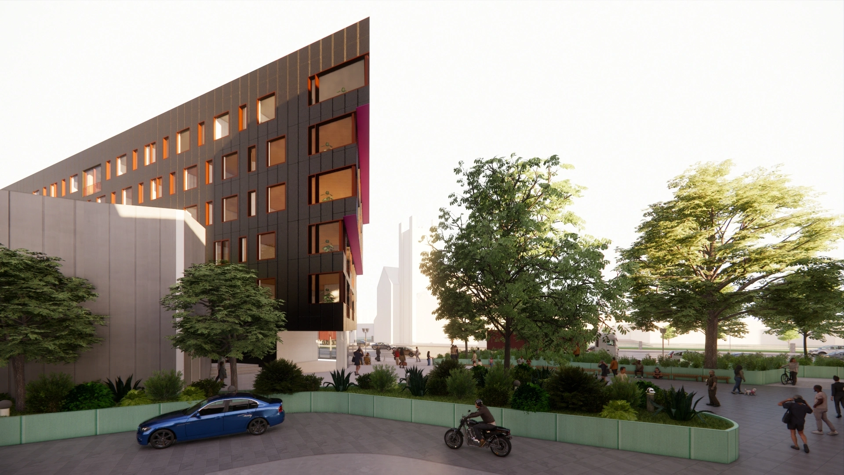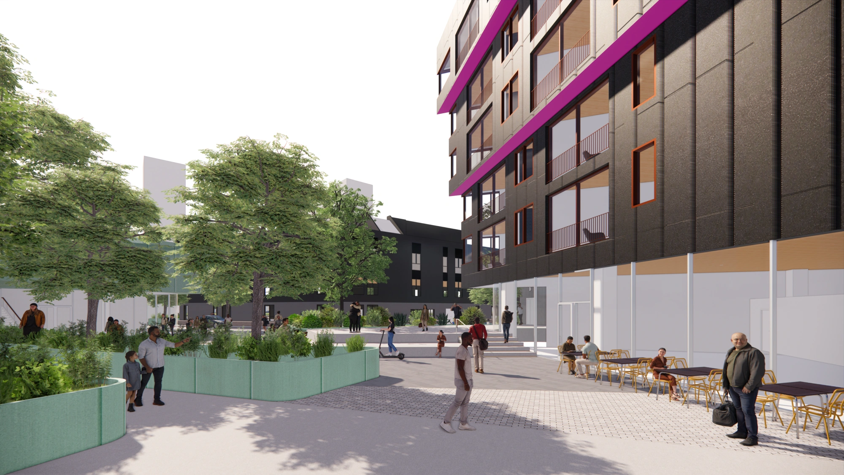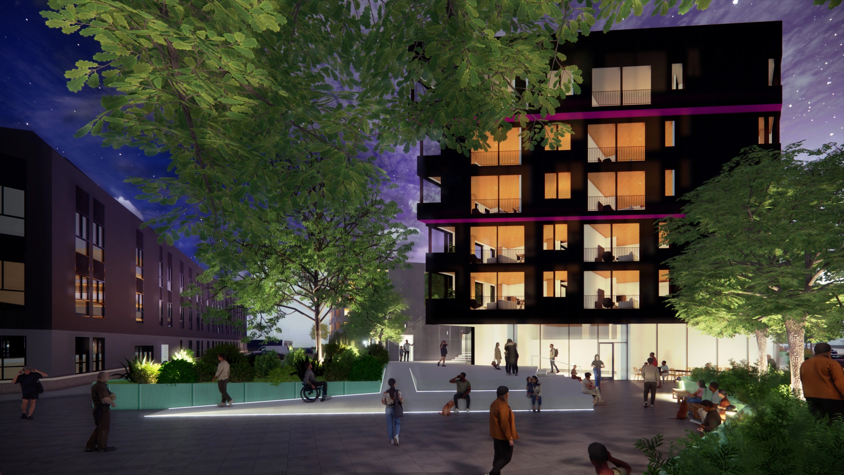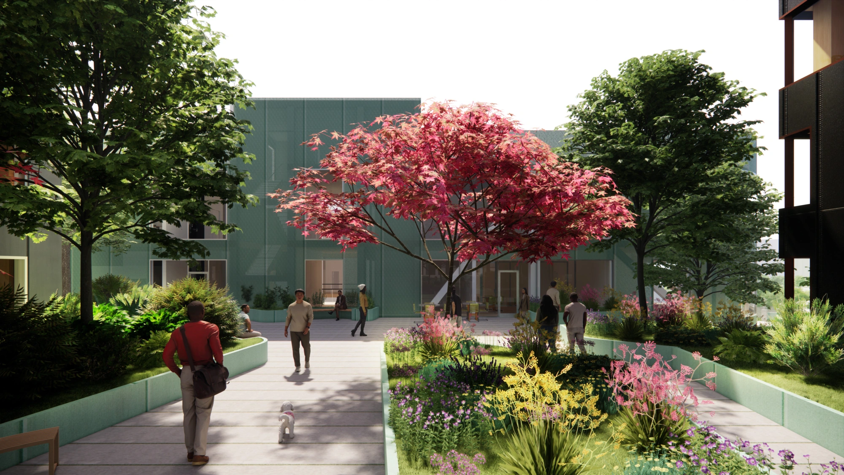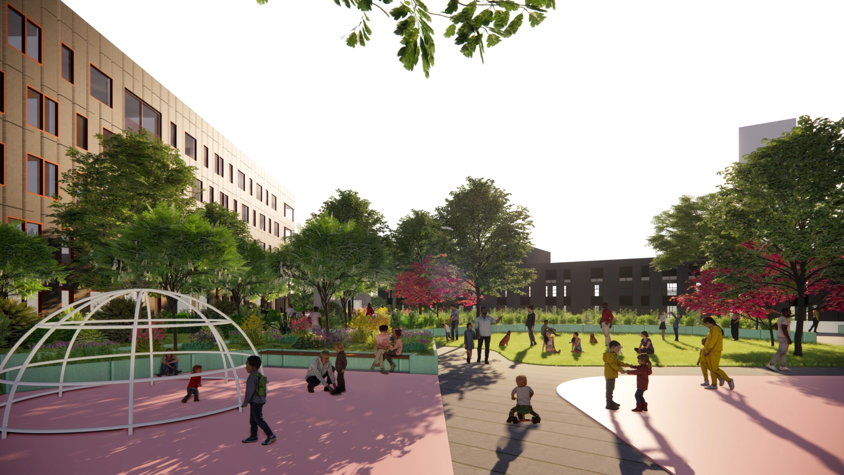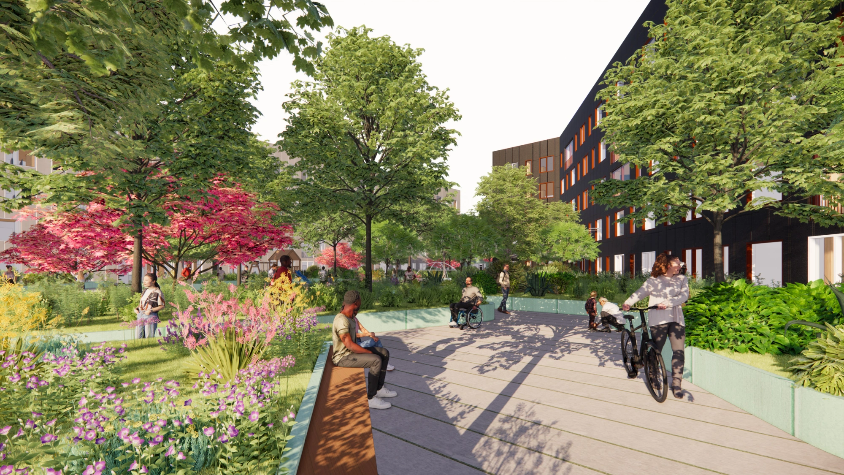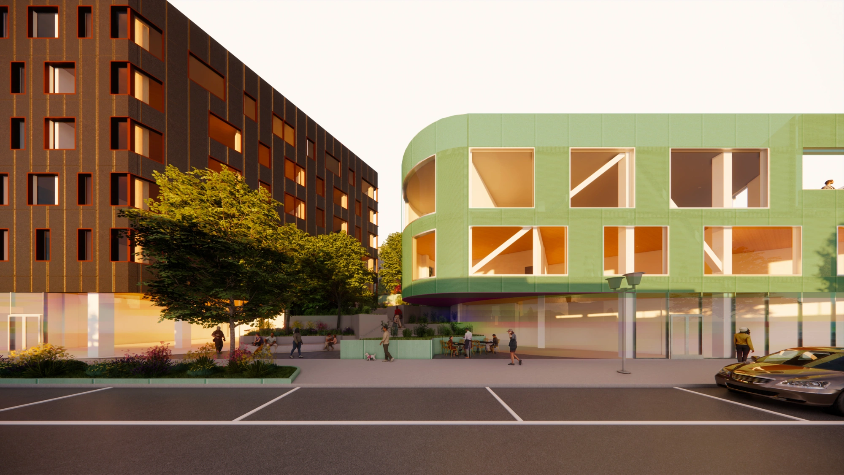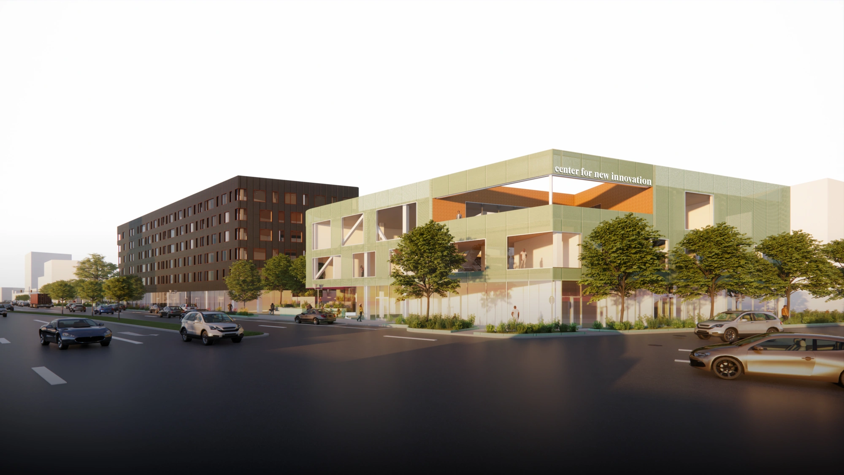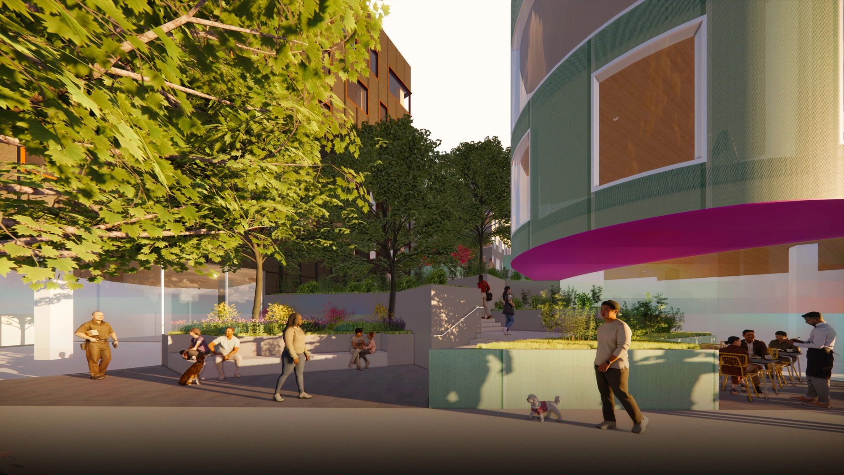1 Site Context
We studied the surrounding neighborhoods, walkability, site lines, and solar access.

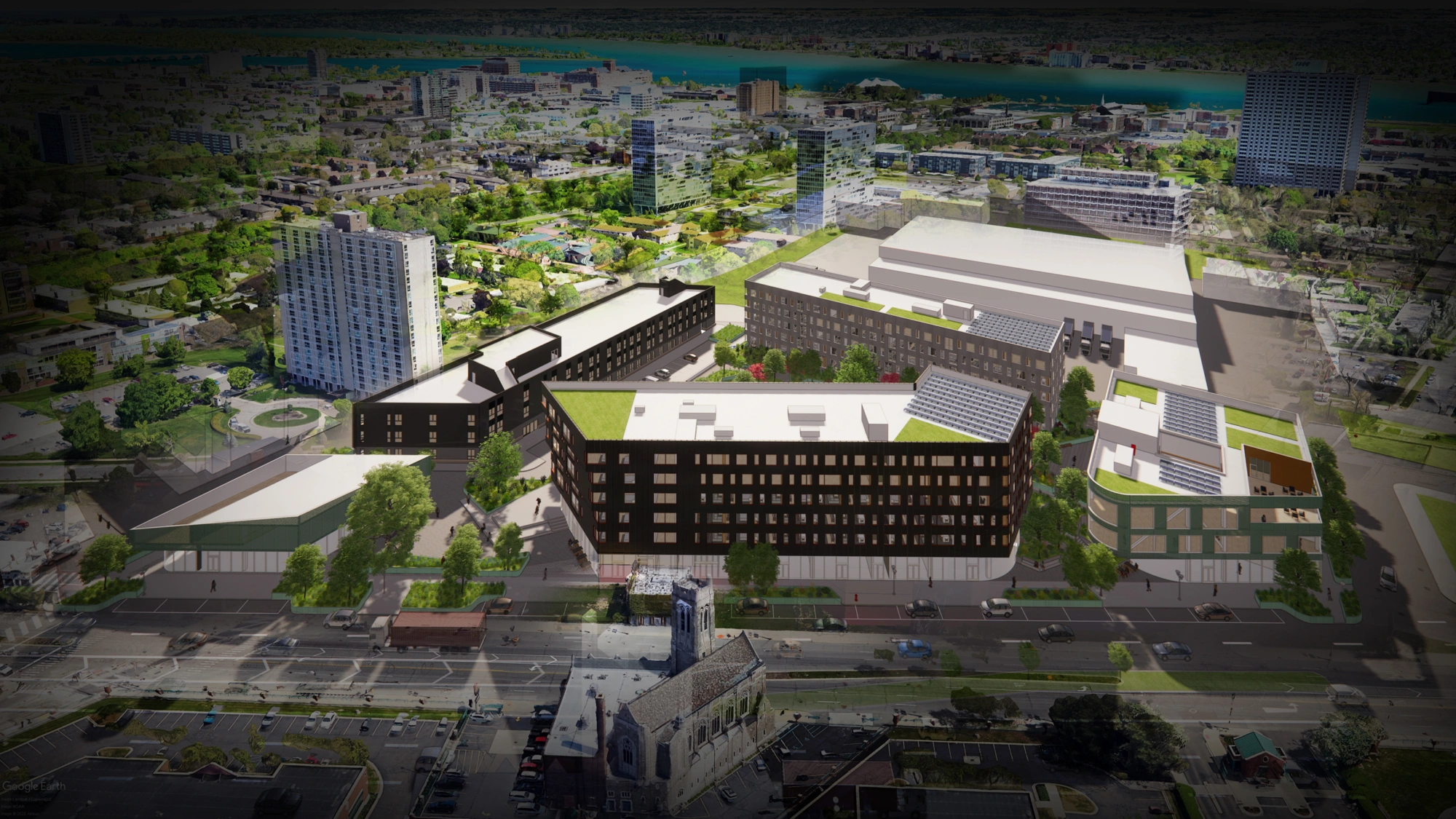
Hive on Gratiot is an economically diverse residential, retail, and creative business community with a commitment to affordability that reaches the average Detroiter. Our design approach amplifies the mission driven development with simplified structures, refined facades, and gracious public spaces that respond thoughtfully to the historic site contexts. Situated at the intersection of three burgeoning neighborhoods in Detroit’s core business district, Hive capitalizes on direct access to the historic Eastern Market and downtown.
The project massing rebuilds the lost historic street walls from Black Bottom neighborhood at an expanded scale while forming public spaces that pay homage to this place. Widening Gratiot displaced a vibrant neighborhood and unique housing typology along this corridor. Latent working with JIMA we will create contemporary story telling elements in the landscape and facades along Gratiot to acknowledge the Black Bottom history specific to this place and time in Detroit. Activated narrative components may include texts and imagery rendered in the landscape elements and material palettes that welcome everyone to the project site and their new home.
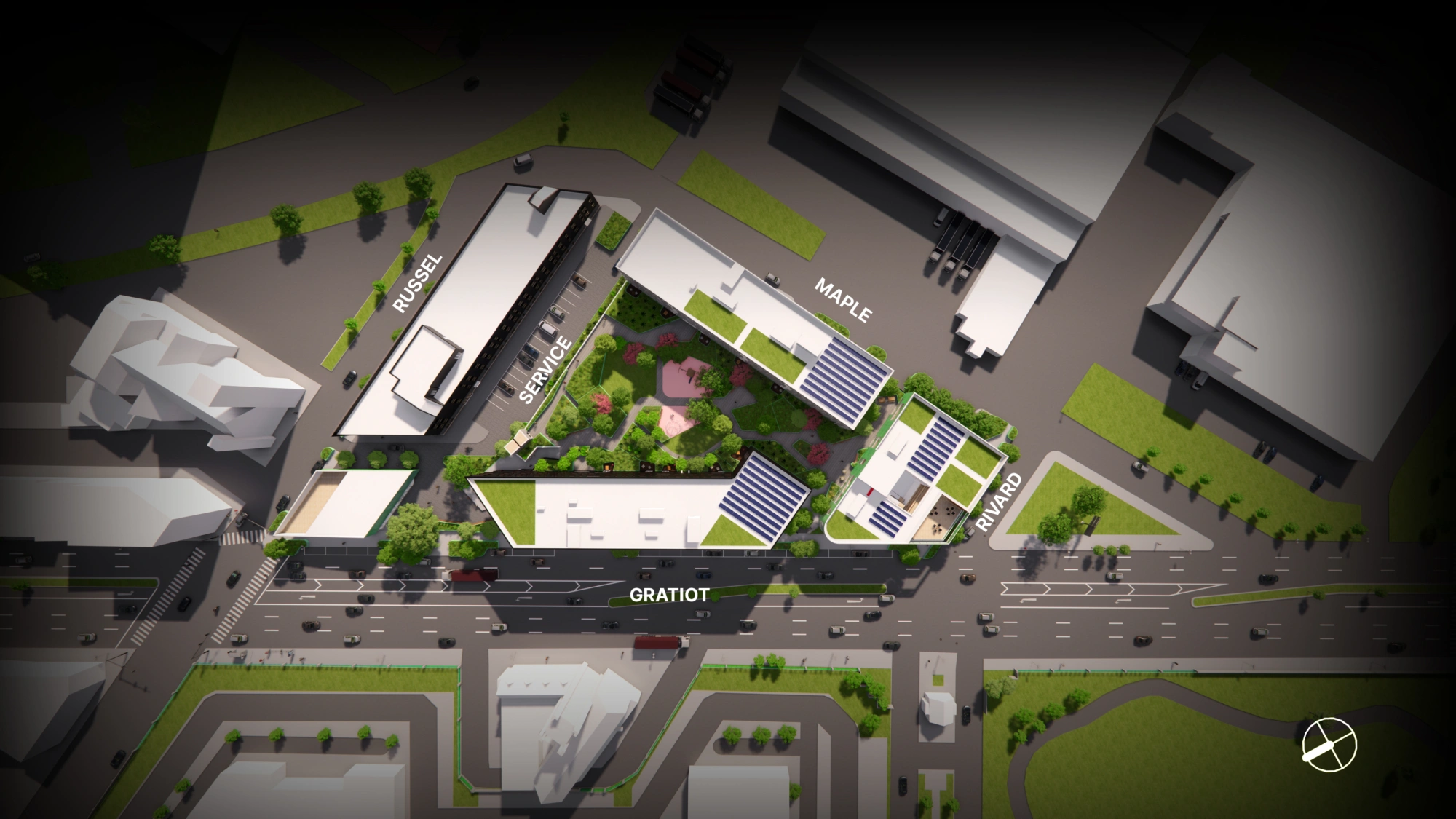
We studied the surrounding neighborhoods, walkability, site lines, and solar access.

We also studied the Historical context of the Black Bottom Neighborhood prior to the widening of Gratiot and creation of Lafayette Park in the 50's and 60's.

We developed multiple massing concepts to review with the client each of which concealed new parking below a landscaped plinth.

Our final massing faced Gratiot with retail creating small public facing courts that led to the raised central park.

Gratiot builds the urban edge with retail yielding to utilitarian functions on Service St and Russel St.

Building a public/private landscape builds equity for the community and the development.

Typical Floors feature generously sized apartments with French balconies and a sky-lit atrium with roof deck for the Tenant Building.

The extensive raised plaza over the parking reserves the rooftops for PV, MEP equipment, and green roof trays. The MBBA offices feature a rooftop deck for social functions and member use.

After careful studies of the site context, JIMA created multiple iterations of landscape solutions for the selected massing.

Each element of the Landscape was carefully curated by JIMA.

The Material Palette serves as a sophisticated backdrop to the central park landscape featuring textured metals with accent colors that tie into the existing building's design.

