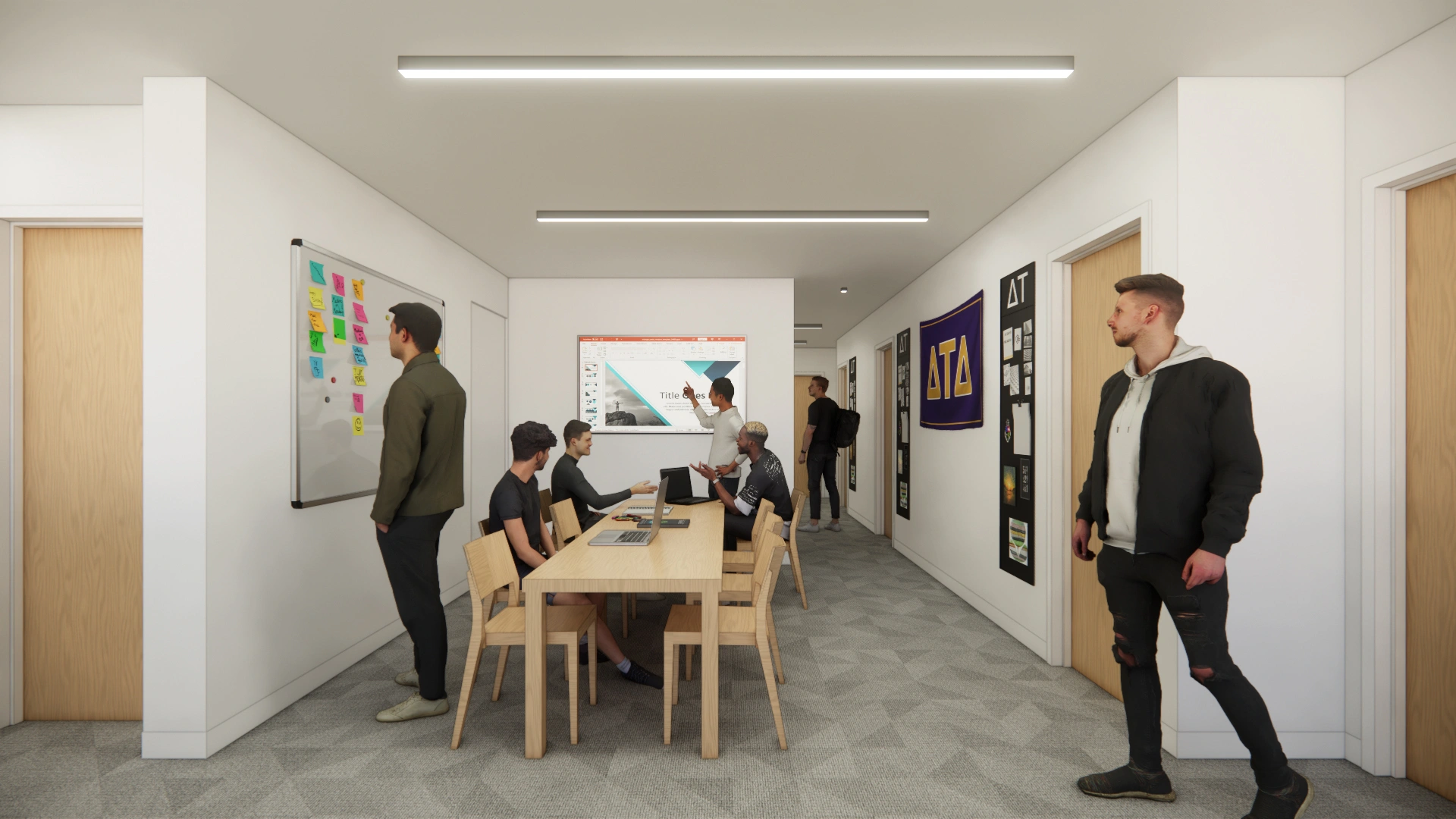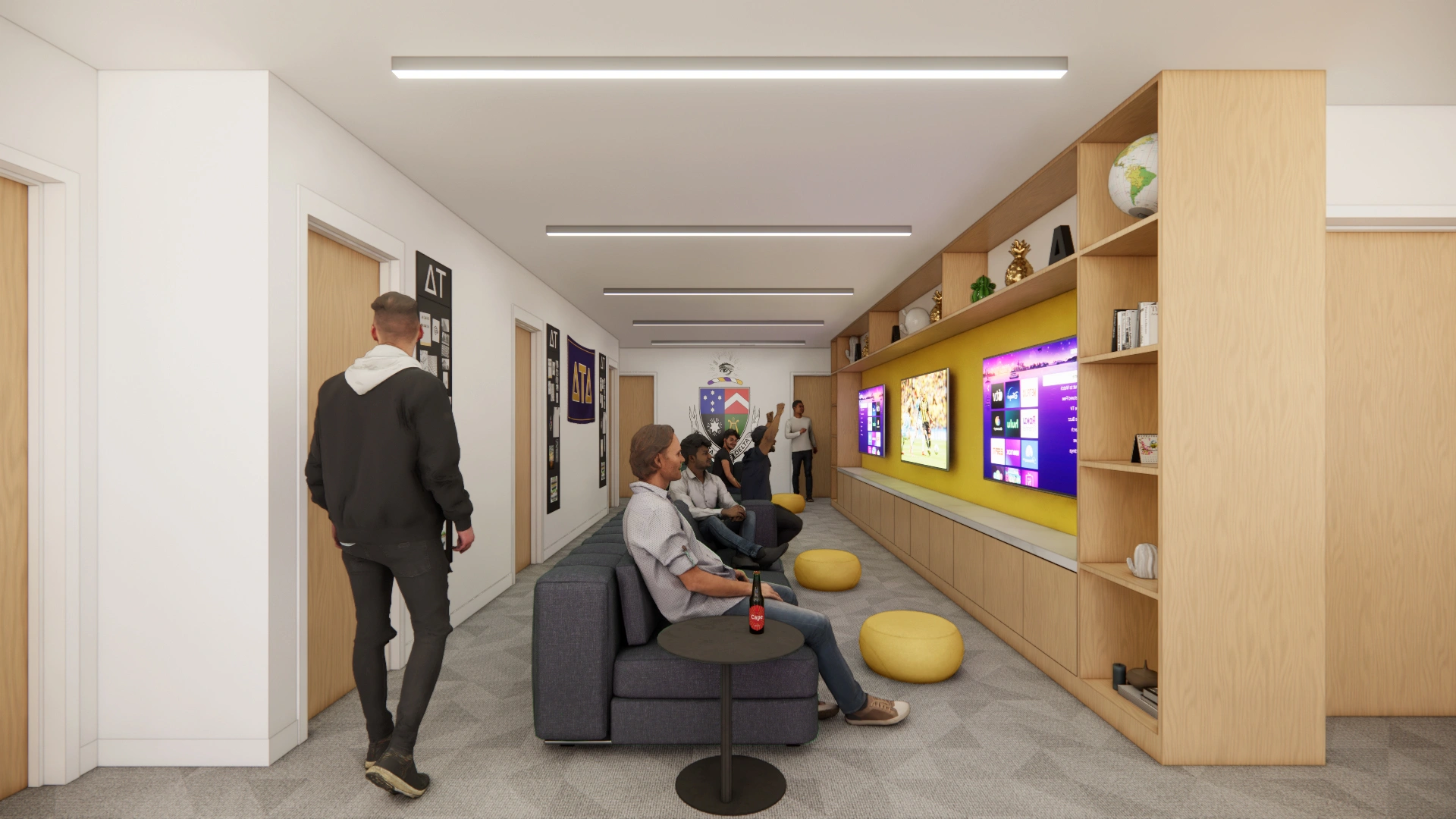1 Truth, Courage, Faith + Power
Preserving the integrity + history of the shelter for future generations.

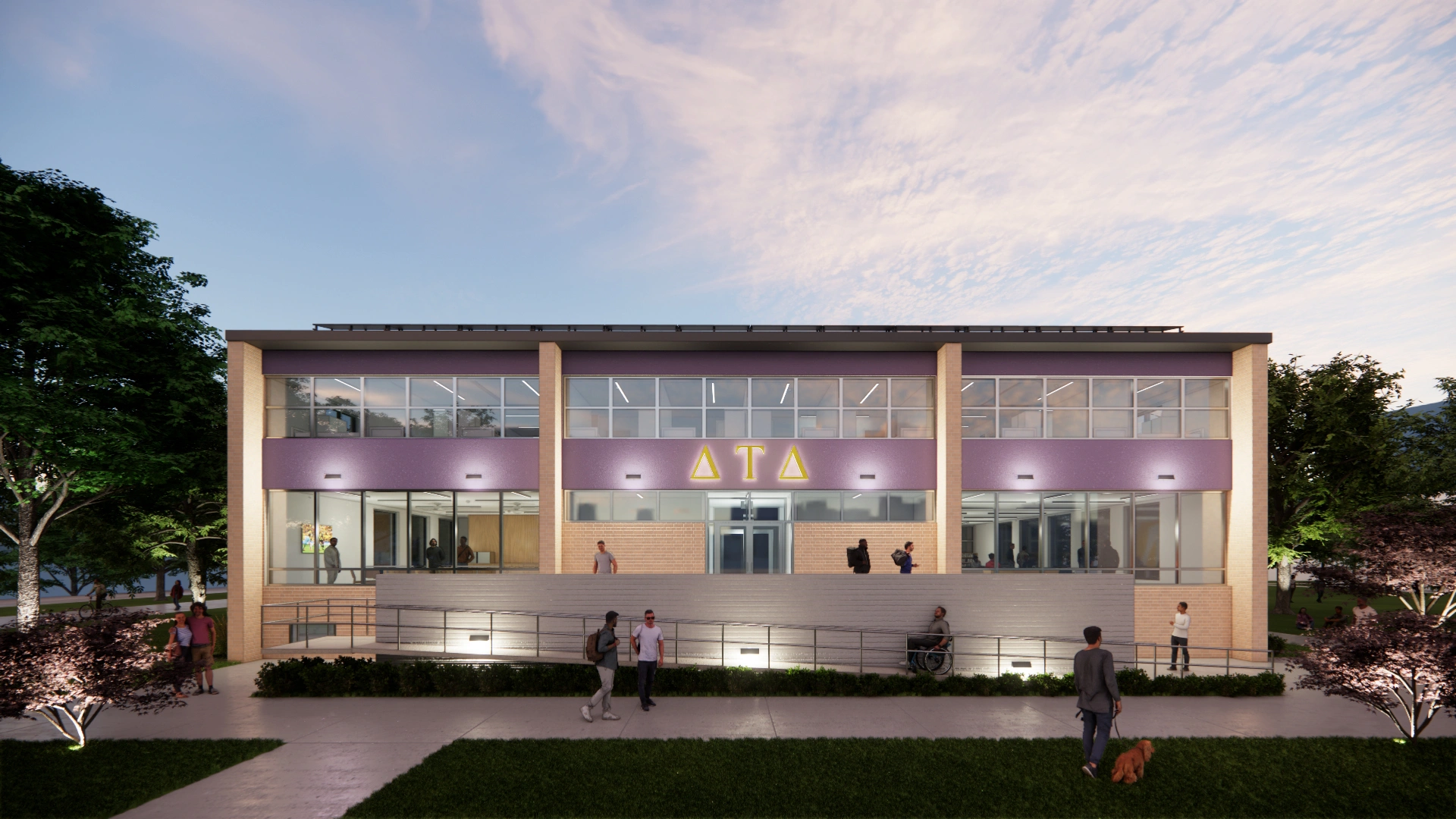
As Gamma Beta approaches 125 years on IIT's campus and 65 years in the shelter at 3349 S Wabash, it is becoming increasingly apparent that significant improvements to the shelter are due. As part of the ongoing effort to refine the vision for Gamma Beta Shelter, we held productive online + on-site workshops with the brothers + the alumni building committee. An interactive presentation explored design concepts, programming, + space optimization, with a focus on understanding renovation priorities, satisfaction with current living conditions, + long-term expectations for the Shelter sustaining its future impact on the campus. This comprehensive discussion helped guide the direction for the Shelter’s renovation + long-term success doubling down on the chapters investment into the Quad + Campus Life at The Illinois Institute of Technology.
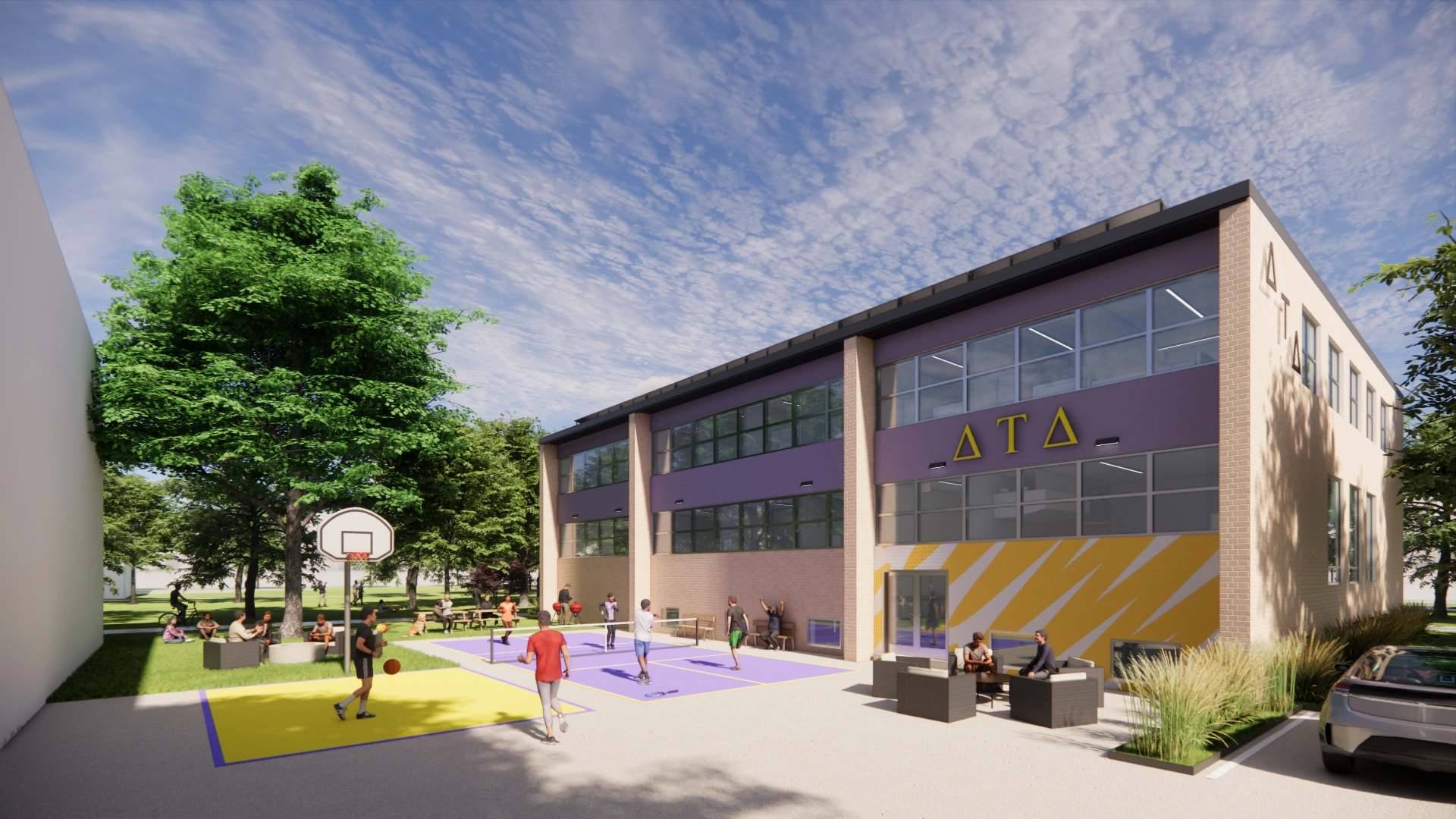
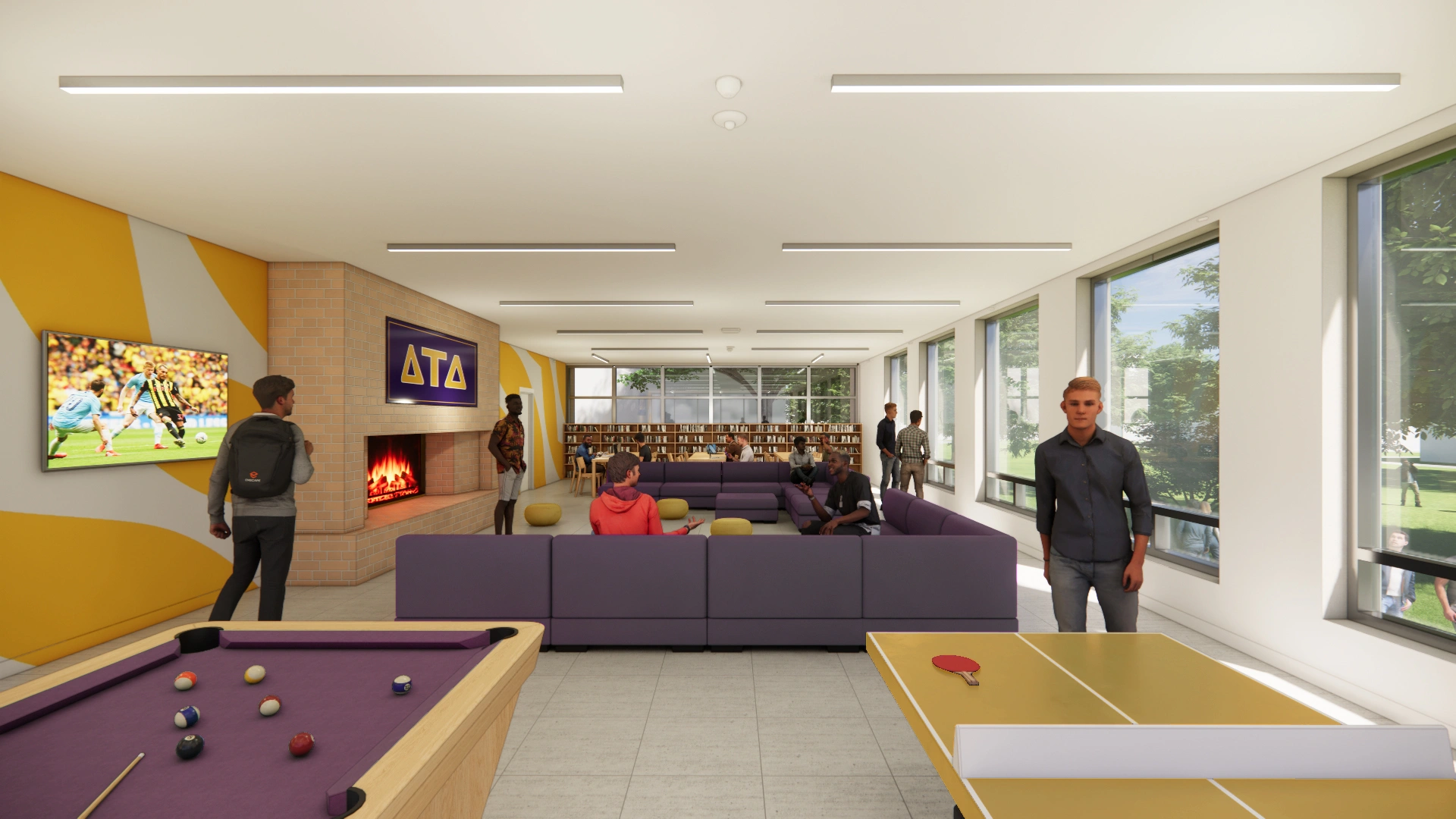
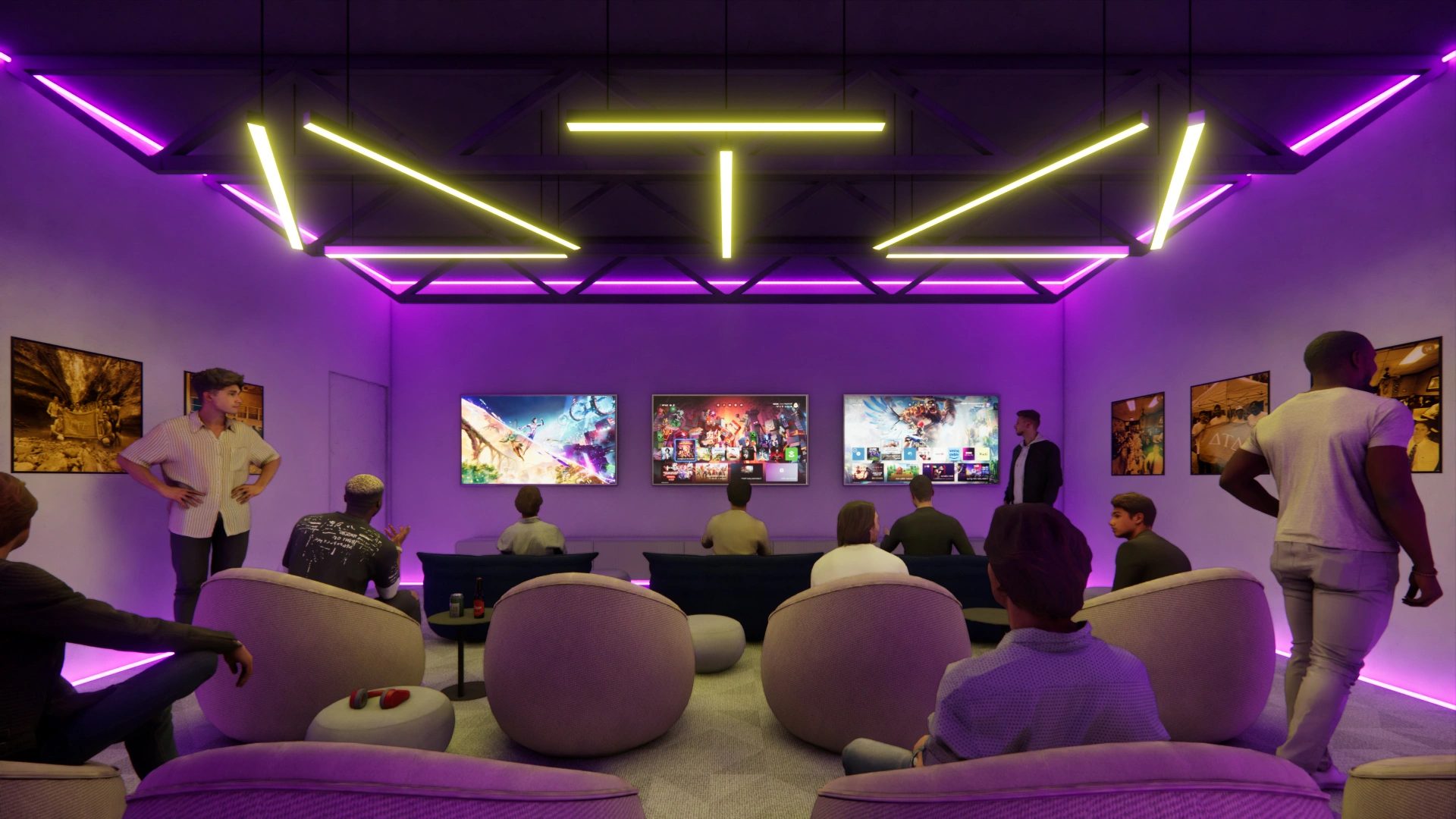
Preserving the integrity + history of the shelter for future generations.

Mies van der Rohe's IIT campus is a highly significant landmark in Modern Architecture history.

Architecture on "The Quad" exemplifies the signature style of modernism, characterized by simplicity, and clarity,

Our inspiration started with the historic use of steel, masonry, wood and glass, incorporating landscape and Bauhaus graphic styles.

Challenges and Goals were extracted from the active members and alumni and synthesized into strategic cost effective Solutions.

Outdated bunk style rooms were converted to additional single or double user dorms with smaller breakout zones with privacy upgrades to the bathrooms.

We introduced a ramp + accessible features to the fist floor, transferring study spaces to activate the main living room creating a centralized gaming room for breaks.

The basement added much needed restrooms and switched the bar room and study room for better use of natural light while expanding the gym.

The programed space were color coded and labeled with priority using before / after sections to better visualize the reallocation of spaces and programs being proposed.

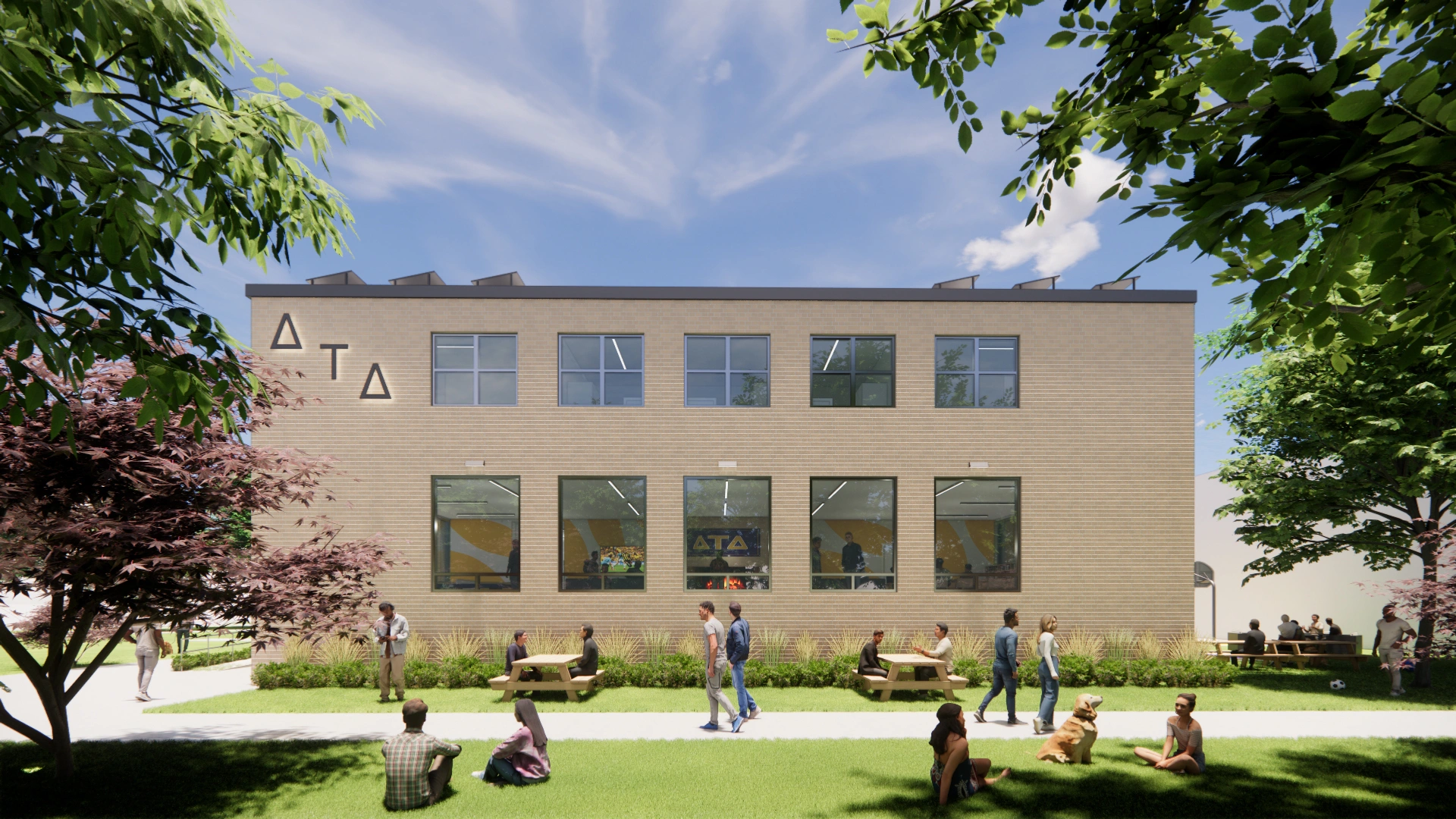
“Reactivating the public spaces facing the quad while increasing single room living spaces on the dorm floor build the chapters public presence while opening up increased membership opportunities.”
Josh BradleyHouse Corporation President
