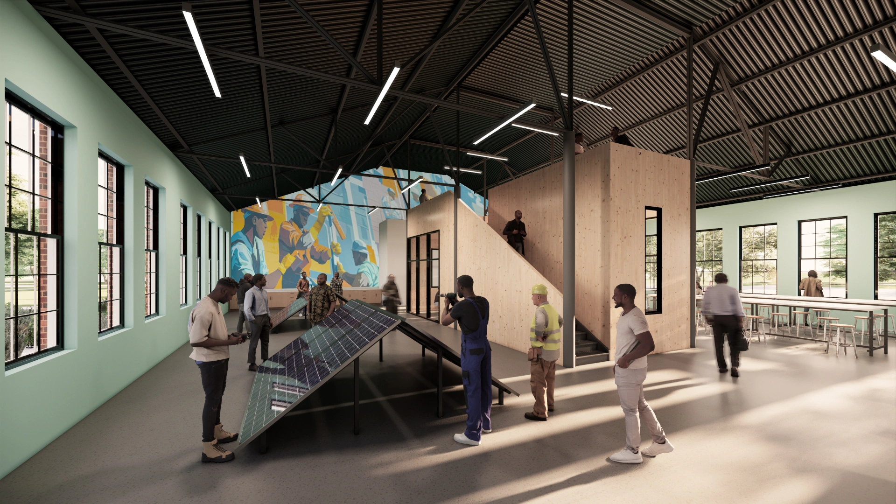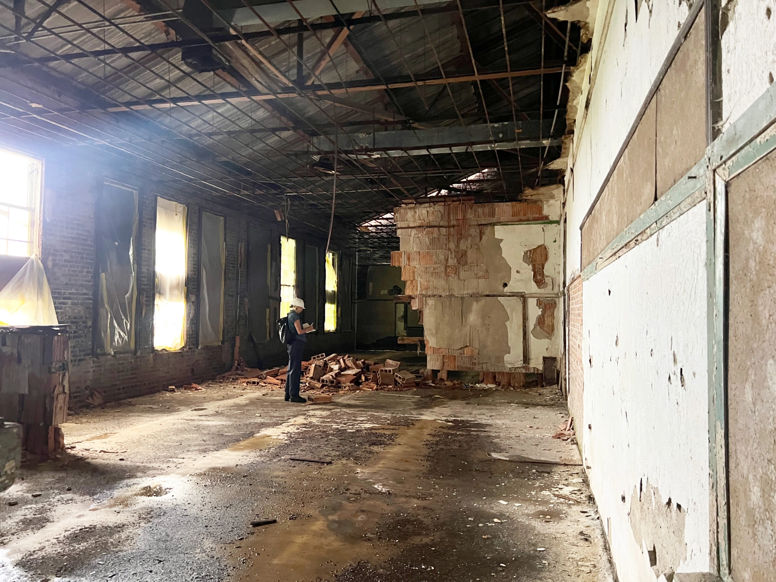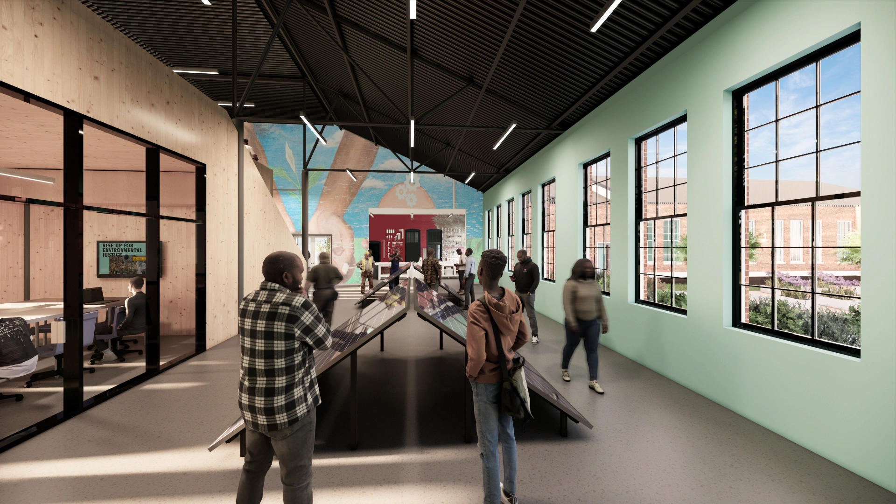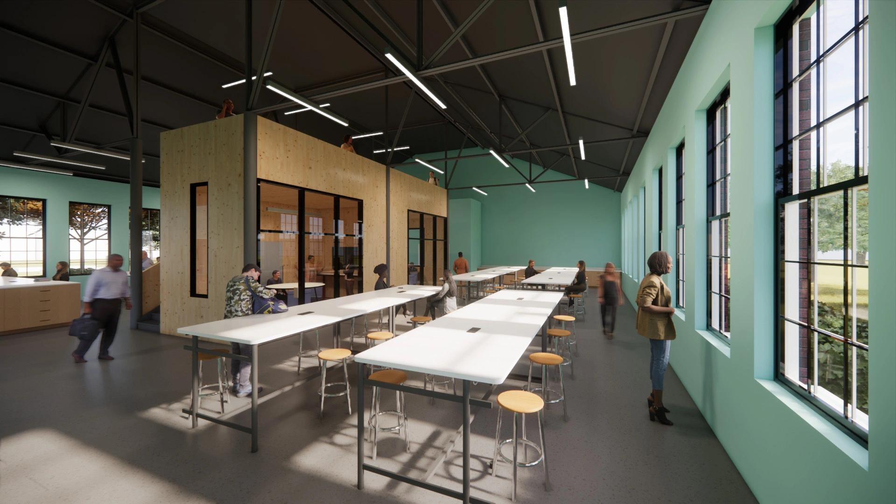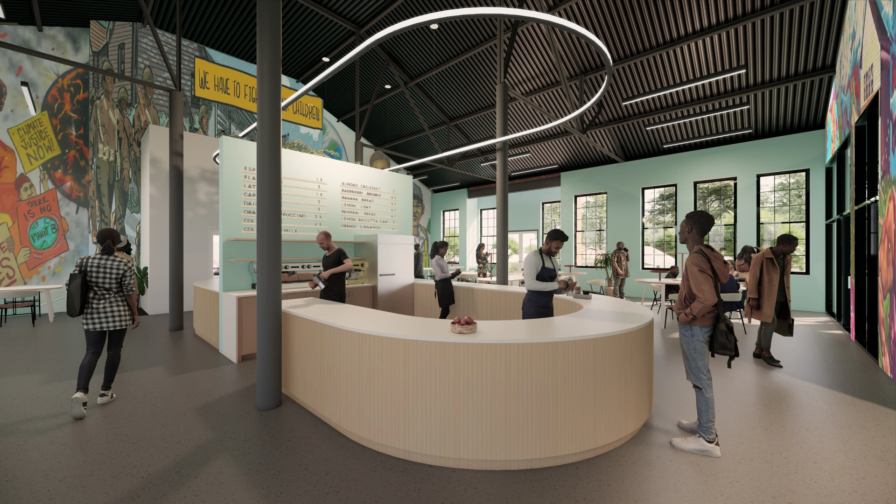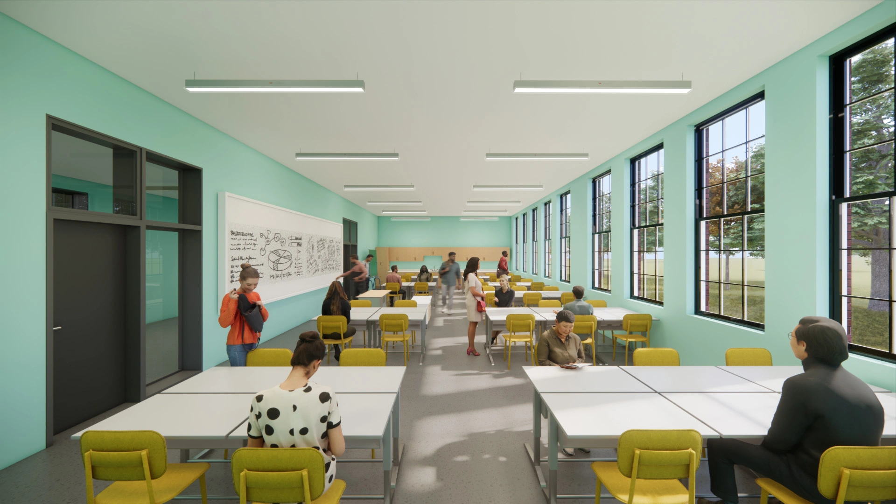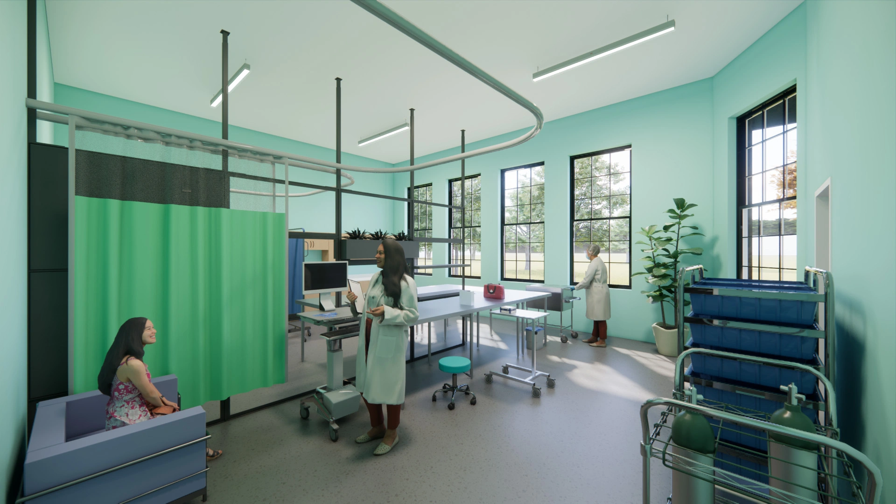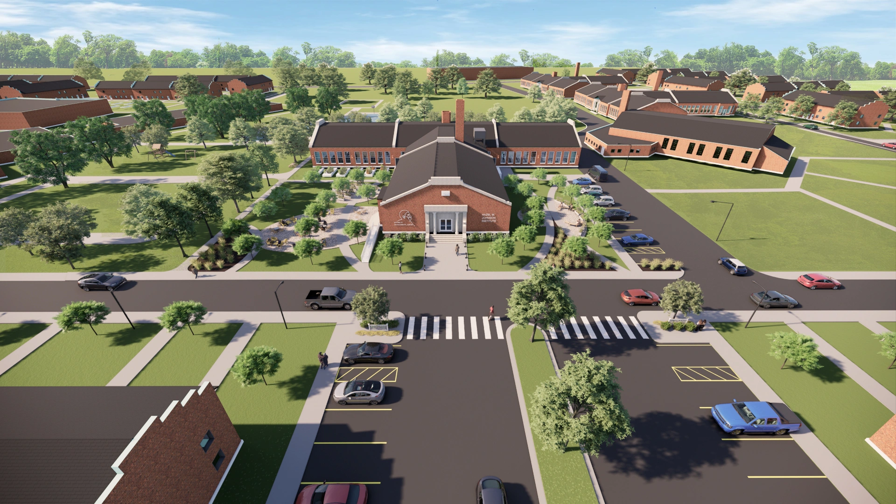1 The Ripple Effect
One small change can have an enormous impact.

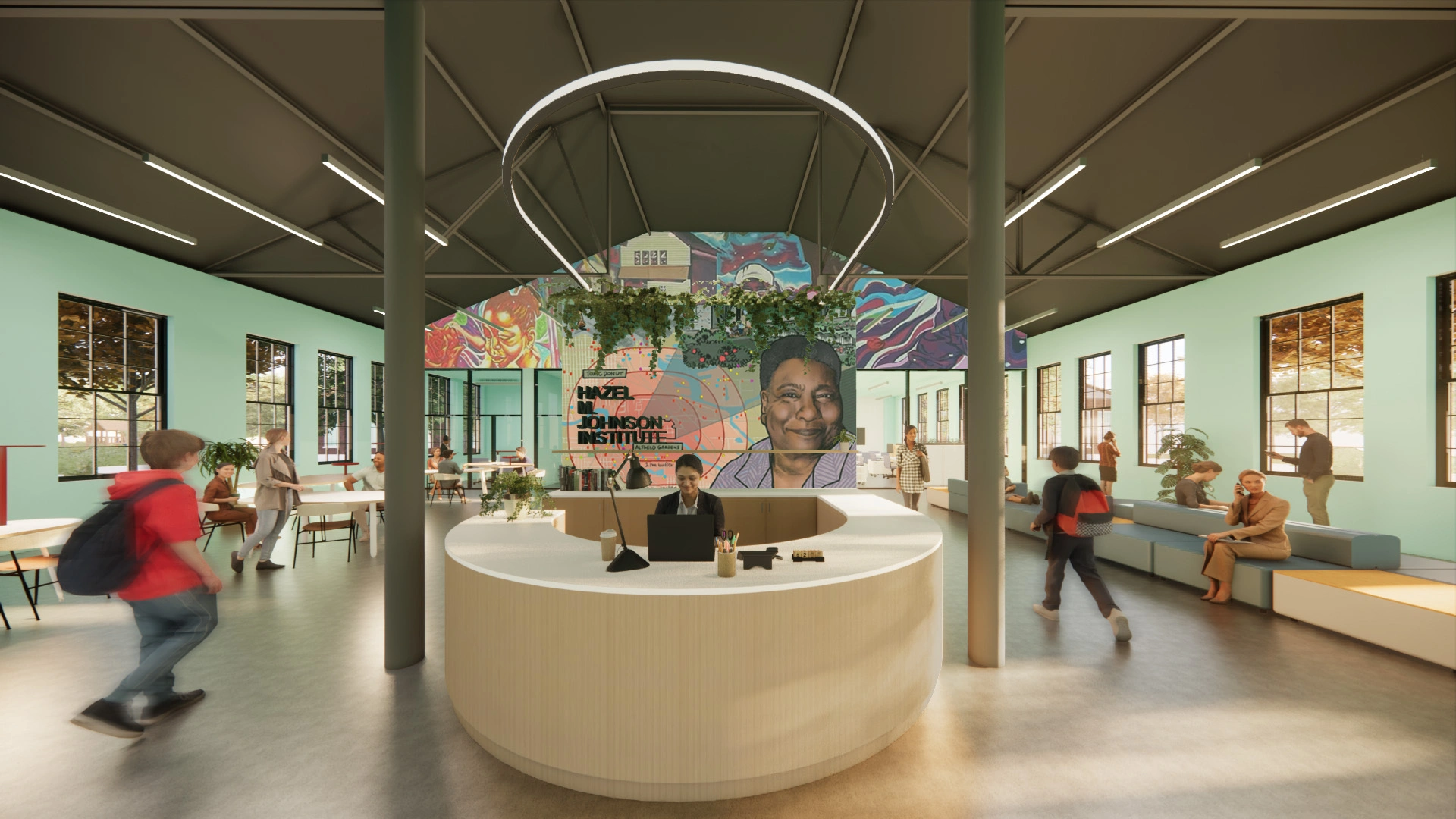
Altgeld Gardens was built in the 1940s on the south side of Chicago, was constructed on a toxic waste site, creating a hazardous “toxic donut” around the development. Despite environmental challenges, the community became known for its resilience, with residents advocating for improvements and environmental justice. Building C was designed by Danish-born architect John C. Christiansen, is the largest and most notable of the historic Carver School Buildings, featuring unique Chicago school architecture. Listed as one of Illinois’ 2021 Most Endangered Historic Places, it requires major rehabilitation, according to a recent architectural study.
PCR envisions transforming Building C into the Hazel M Johnson Institute for Sustainability and Environmental Justice, a dynamic educational hub at the heart of Altgeld Gardens, the birthplace of environmental justice. This revitalized space will inspire a new generation of leaders in environmental equity on Chicago’s far South Side.
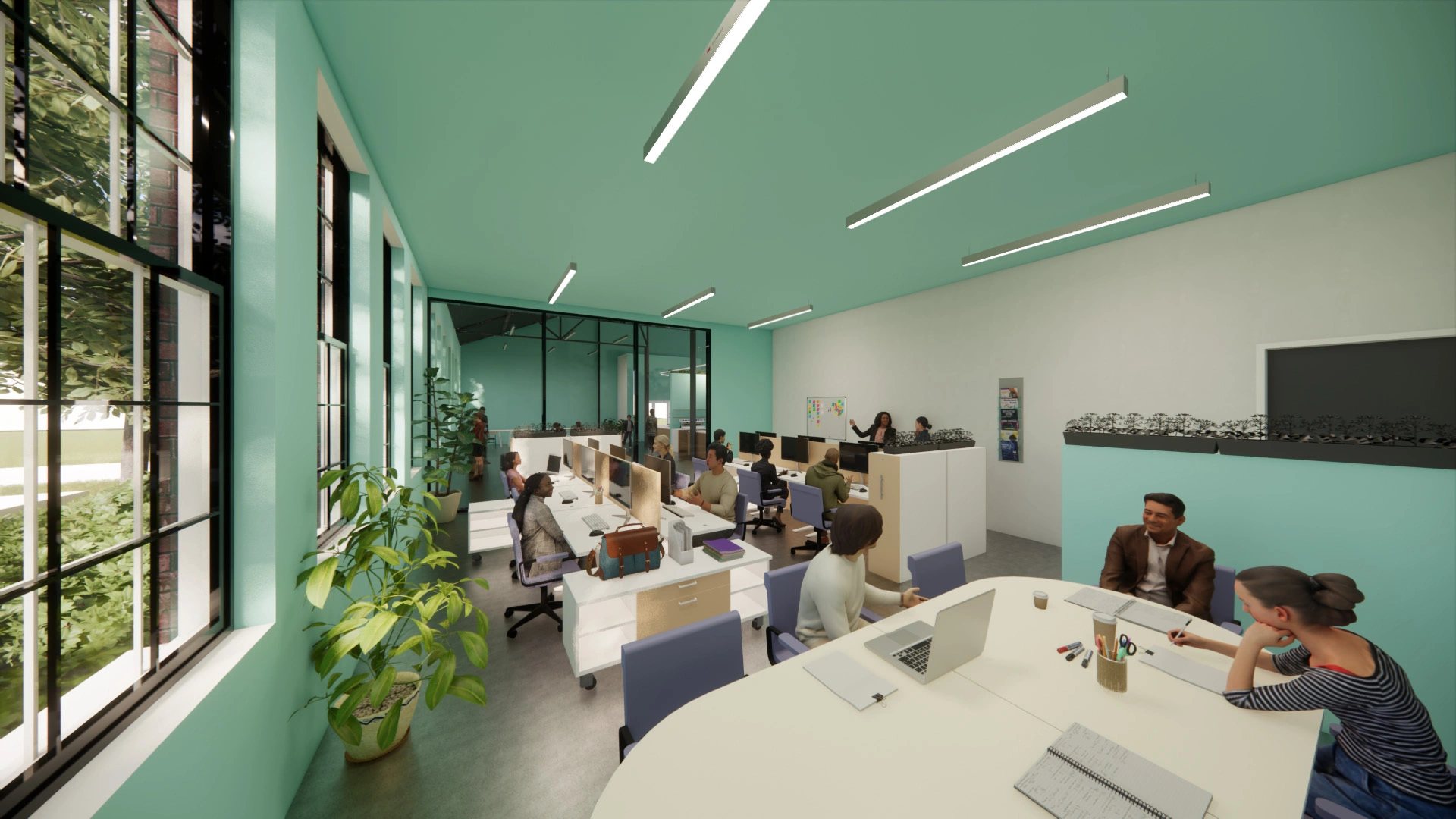
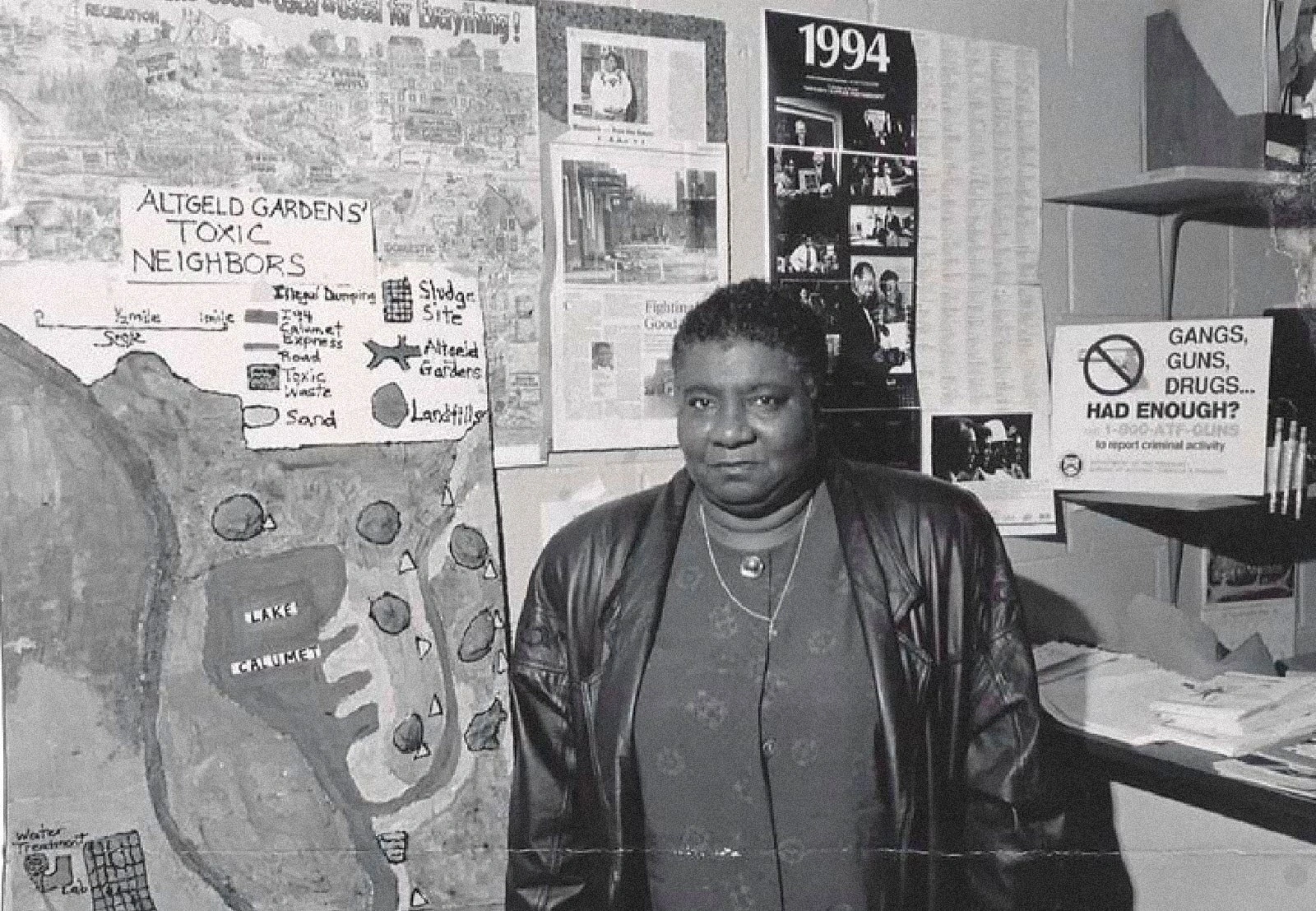
“If we want a safe environment for our children and grandchildren, we must clean up our act no matter how hard a task may be.”
Hazel M. JohnsonFounder HMJI
One small change can have an enormous impact.

A central story at the entrance can build the narrative beyond the building.

Latent Builds Community Resiliency through engagement, prioritizing community participation, through public gardens, open kitchens, and areas for interaction.

Our goal is to transform Building C into a leading hub for community collaboration and education in environmental stewardship.

Establish the building as a living lab and educational tool for sustainability, climate resilience, and environmental justice.

Programing this adaptive re-use former school involved strategically removing walls to orient larger public programs around the site.

To Change the Future with a facility that can withstand future climate and municipal catastrophes.

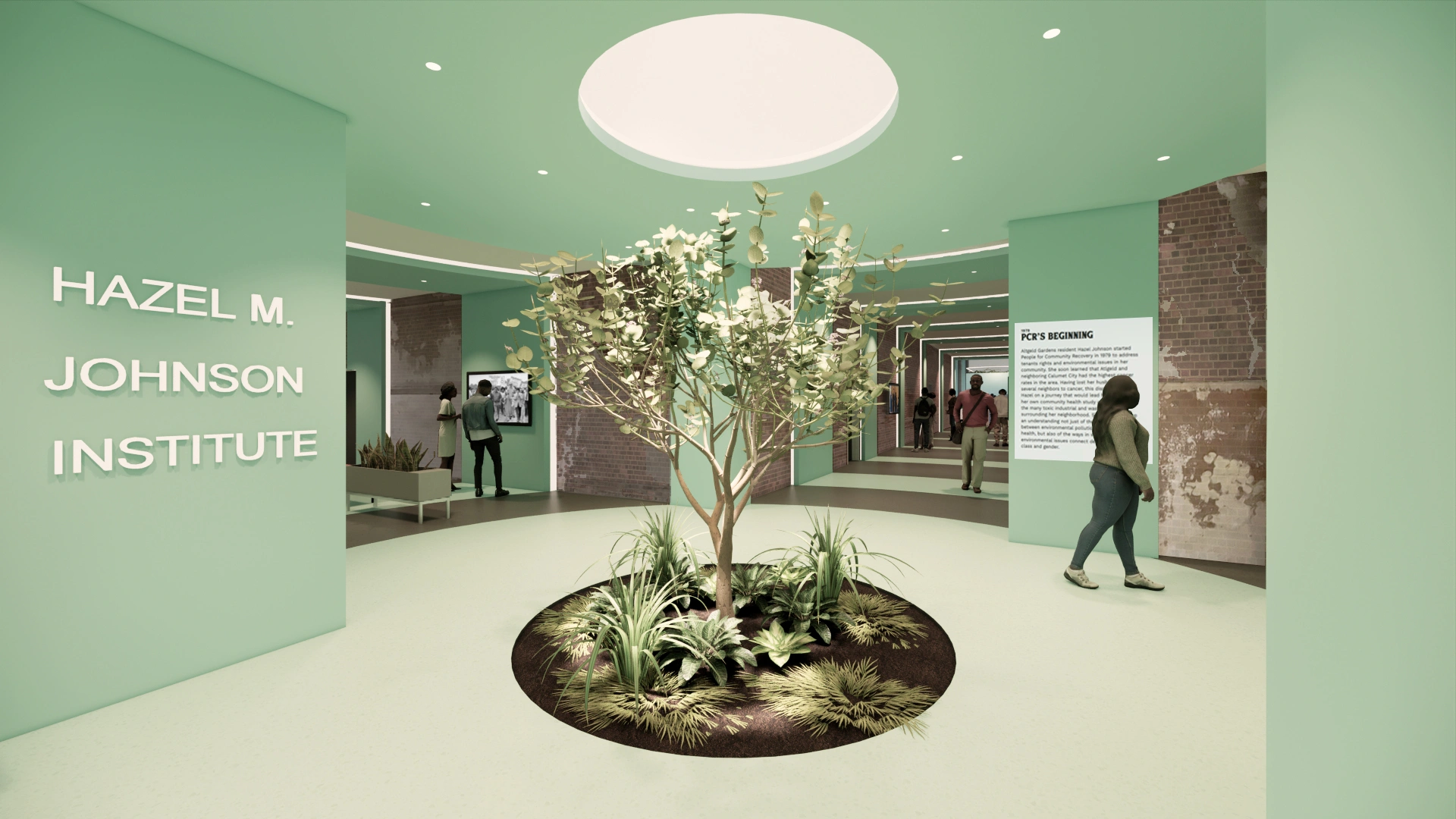
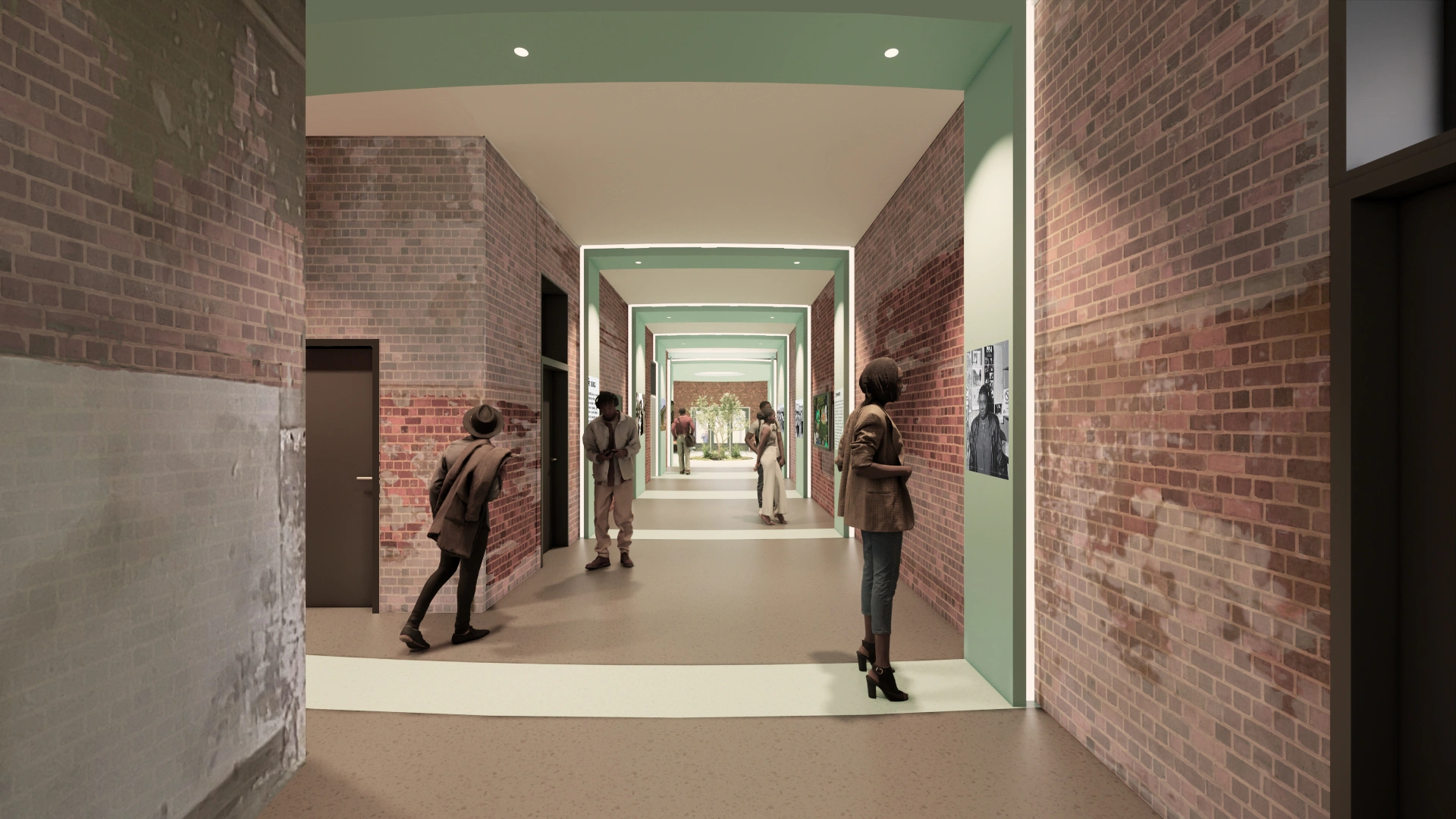

“Every day, I complain, protest and object. But it takes such vigilance and activism to keep legislators on their toes and government accountable to the people on environmental issues. I’ve been thrown in jail twice for getting in the way of big business. But I don’t regret anything I’ve ever done, and I don’t think I’ll ever stop as long as I’m breathing. … If we want a safe environment for our children and grandchildren, we must clean up our act, no matter how hard a task it might be.”
Hazel M. JohnsonExecutive Order 12898 060
