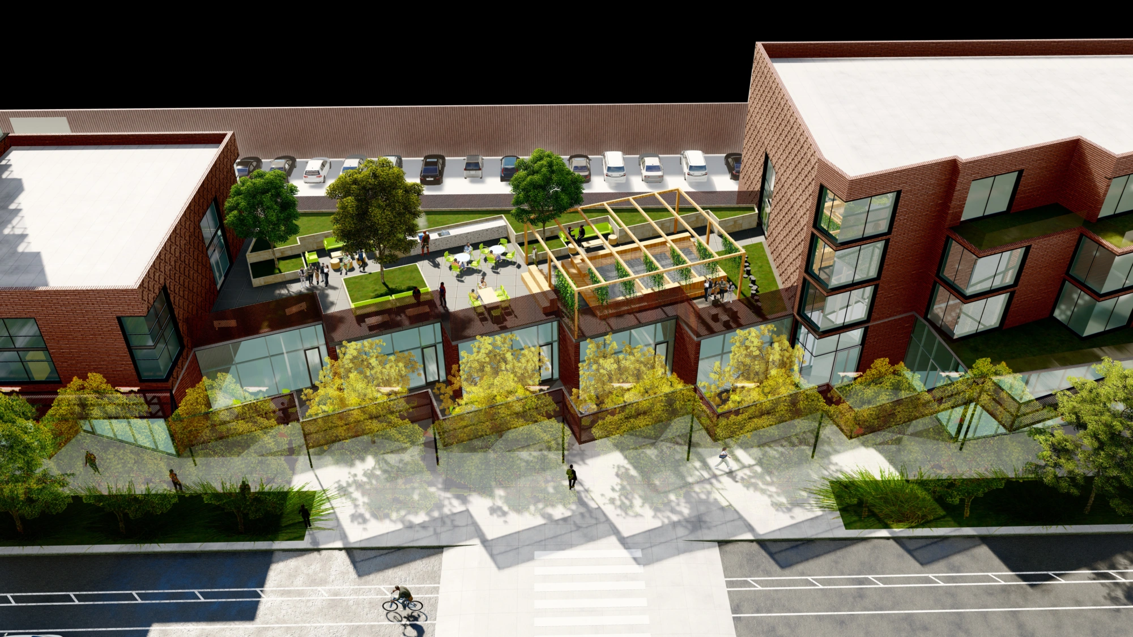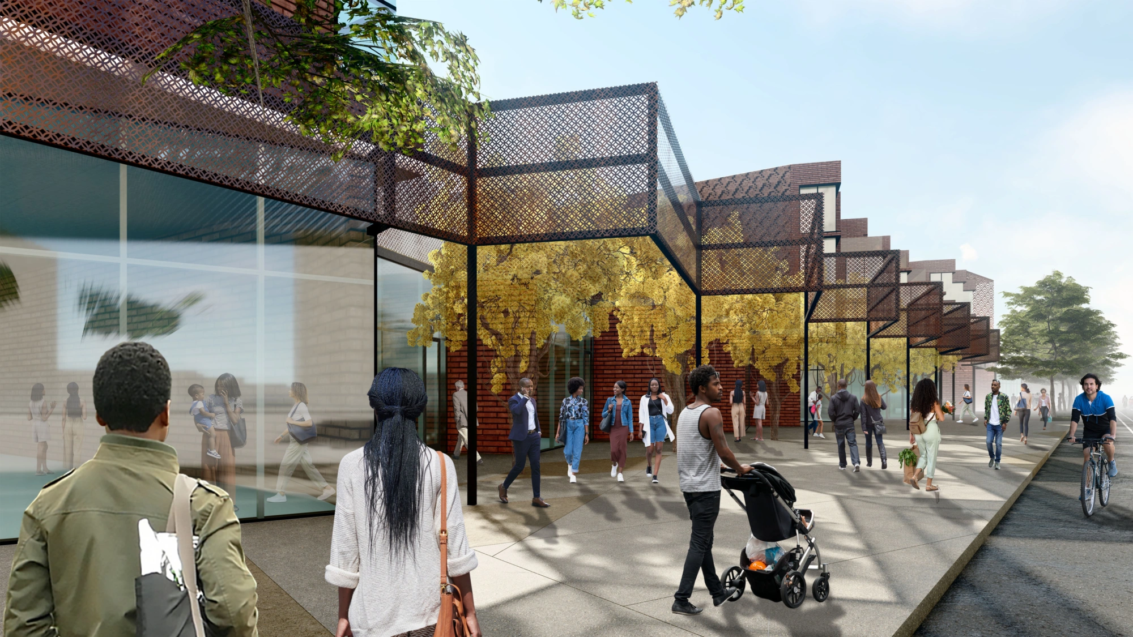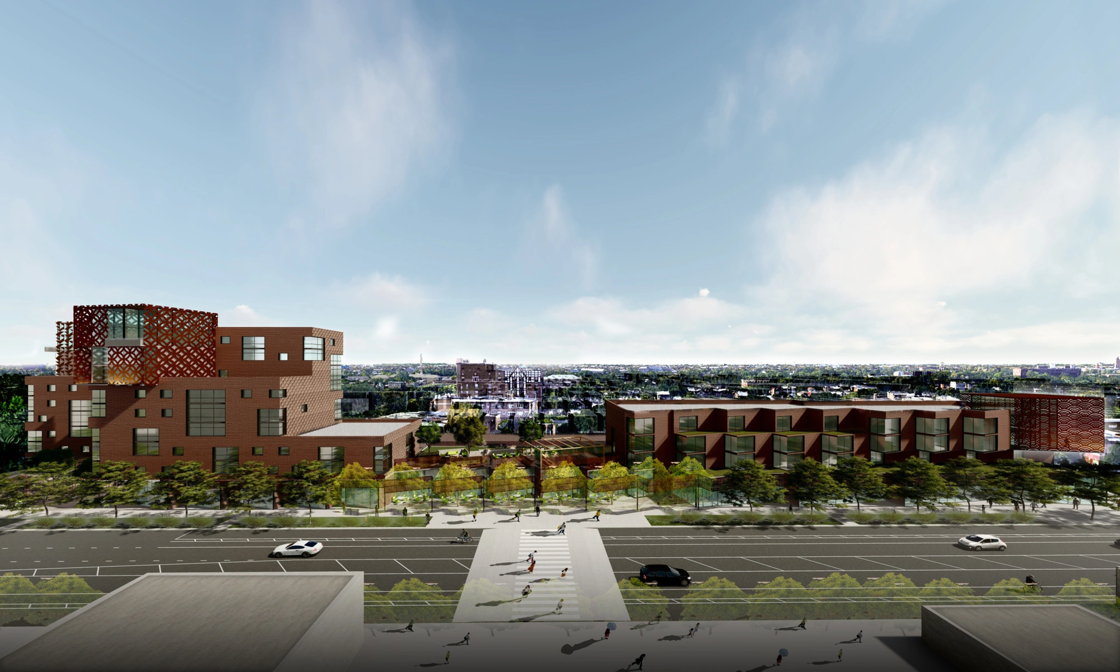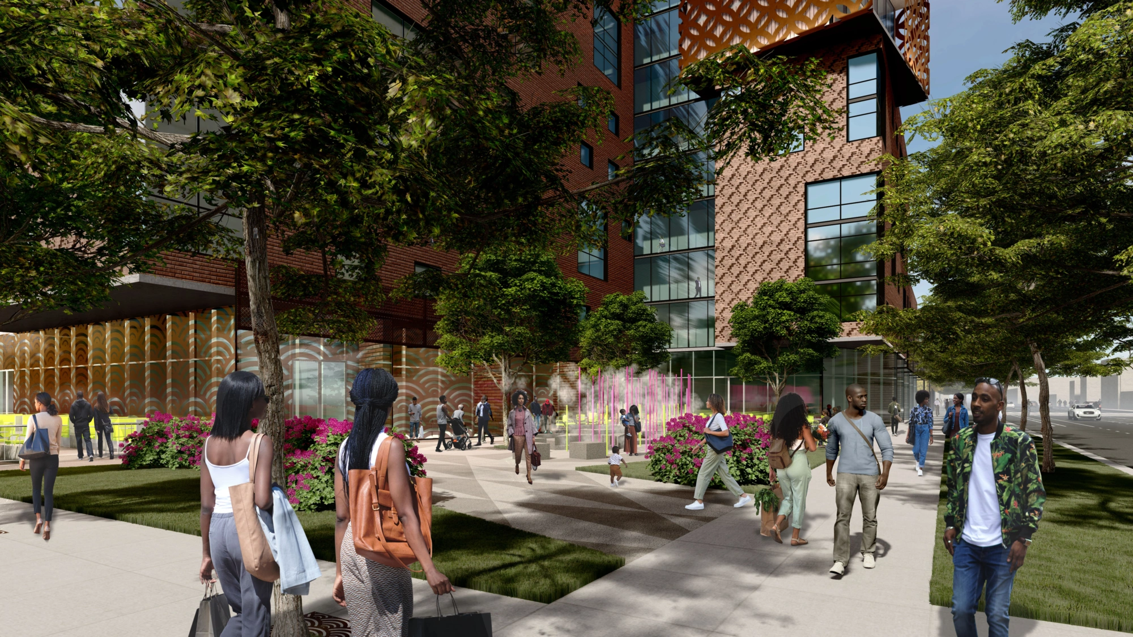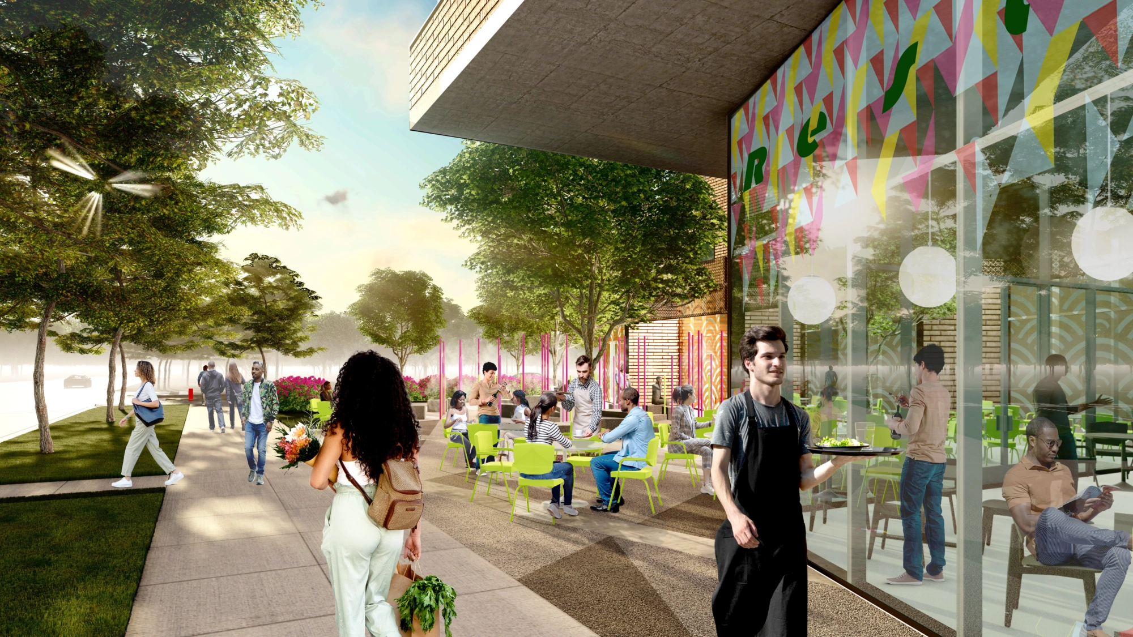1 "A Community-Based Team"
From the bottom-up.

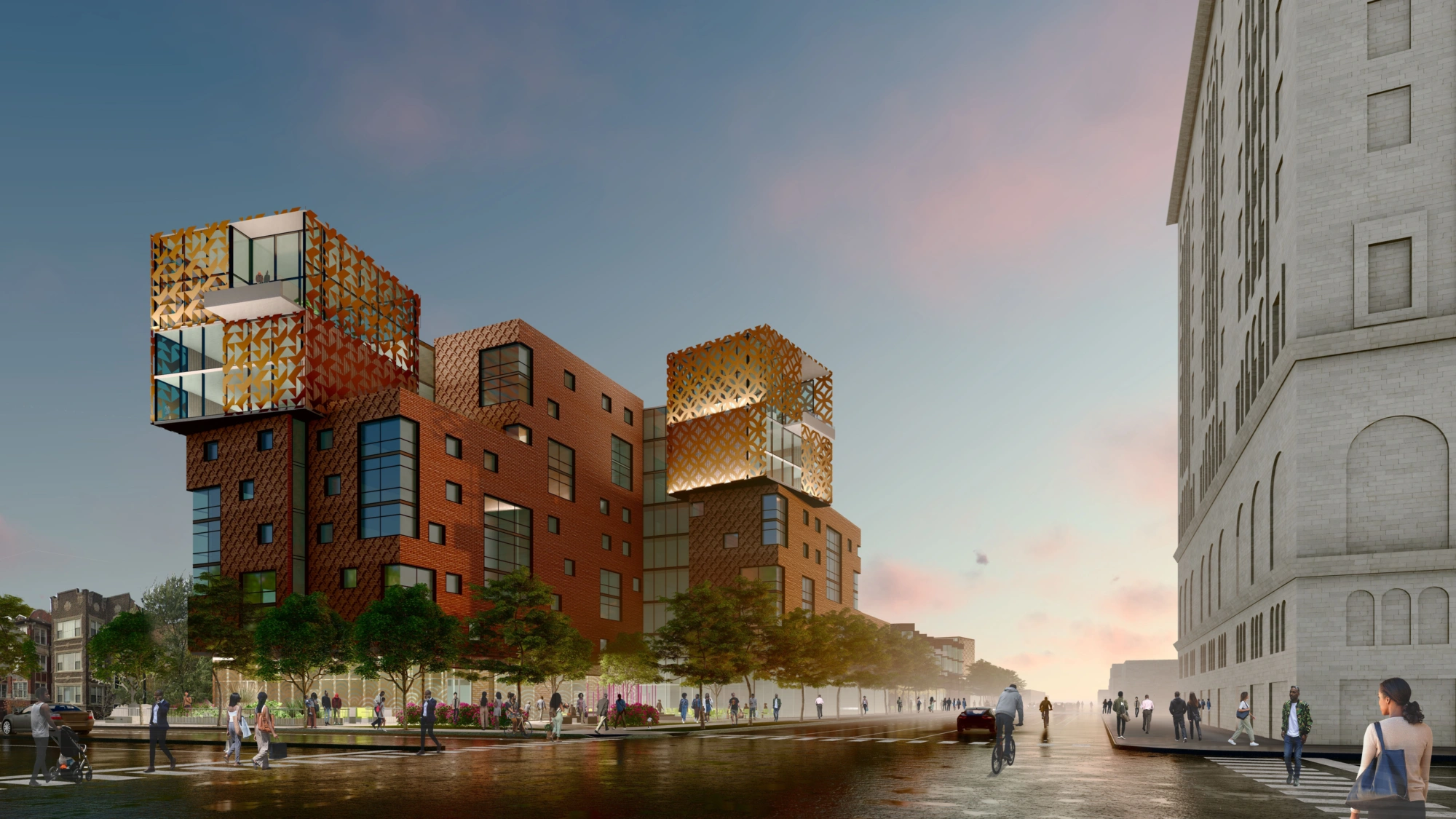
The design includes a wide range of spaces and programs focused on wellness and community wealth building. Beginning at the east, the development includes a 9-story rental with sweeping views of the park and community. At the top of the building, amenities animate the “icons” including a social space, laundry, and fitness/wellness room. A plaza at the corner of Madison/Hamlin creates a lively gateway to the neighborhood, enhanced by a playful water feature (misters), restaurant and outdoor dining. Three additional retail spaces lead to five entrepreneurial workspaces, with a mid-block market plaza. Above, a roof deck and playspace connect the 9-story east building to the 4-story west building. This is a space where the two communities meet, socialize, and children safely play. A 14,000 SF grocery store and cafe stretches from midblock to Springfield. Loading is along Springfield and dedicated, secure parking is located at the rear.
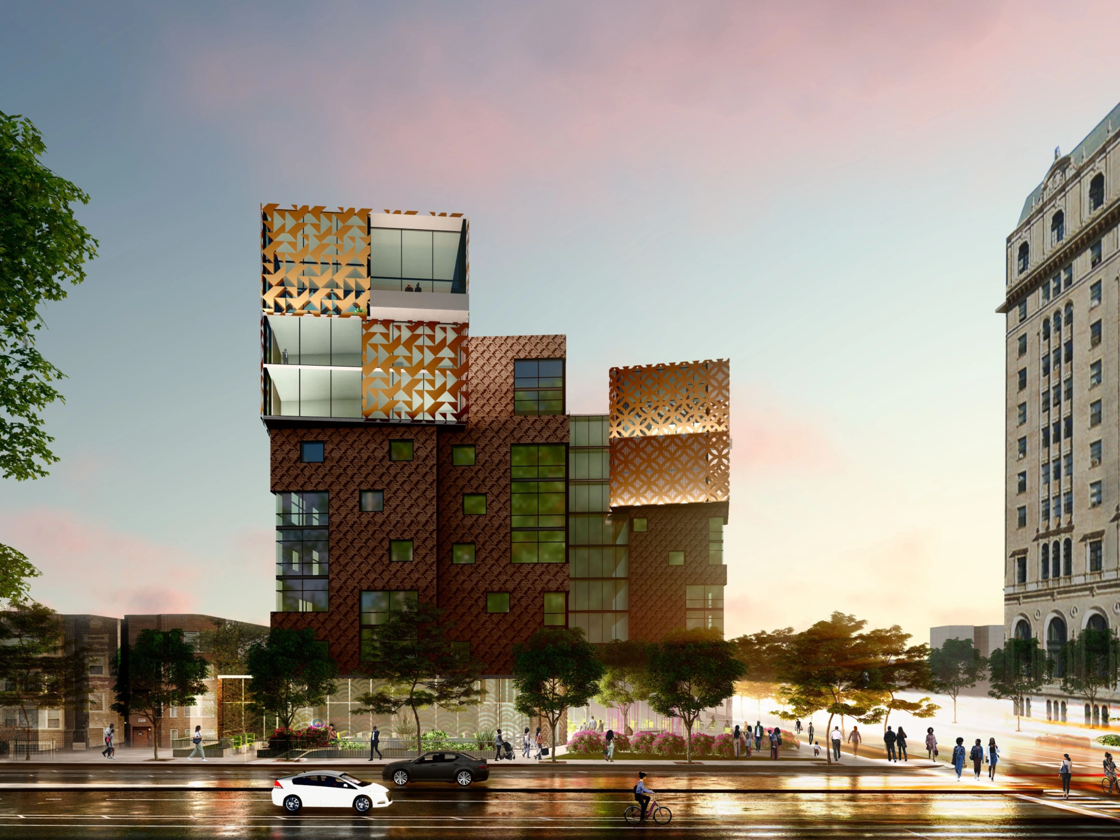
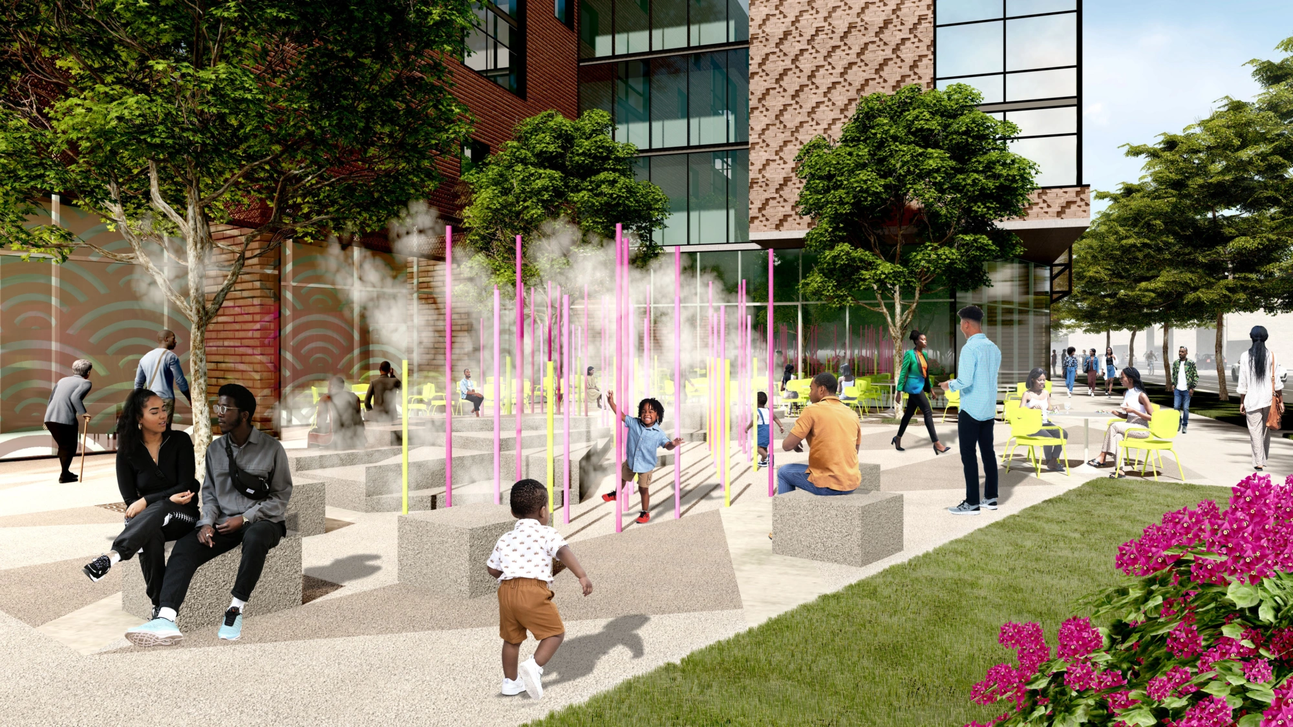
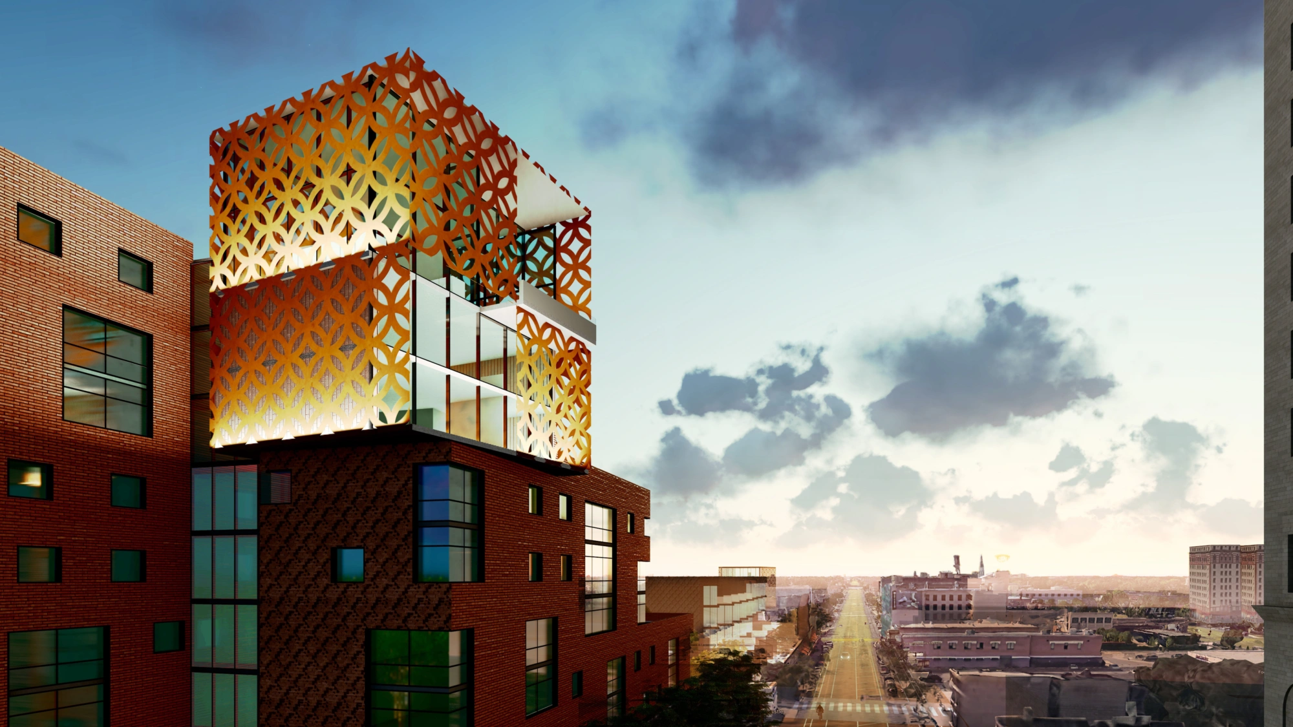
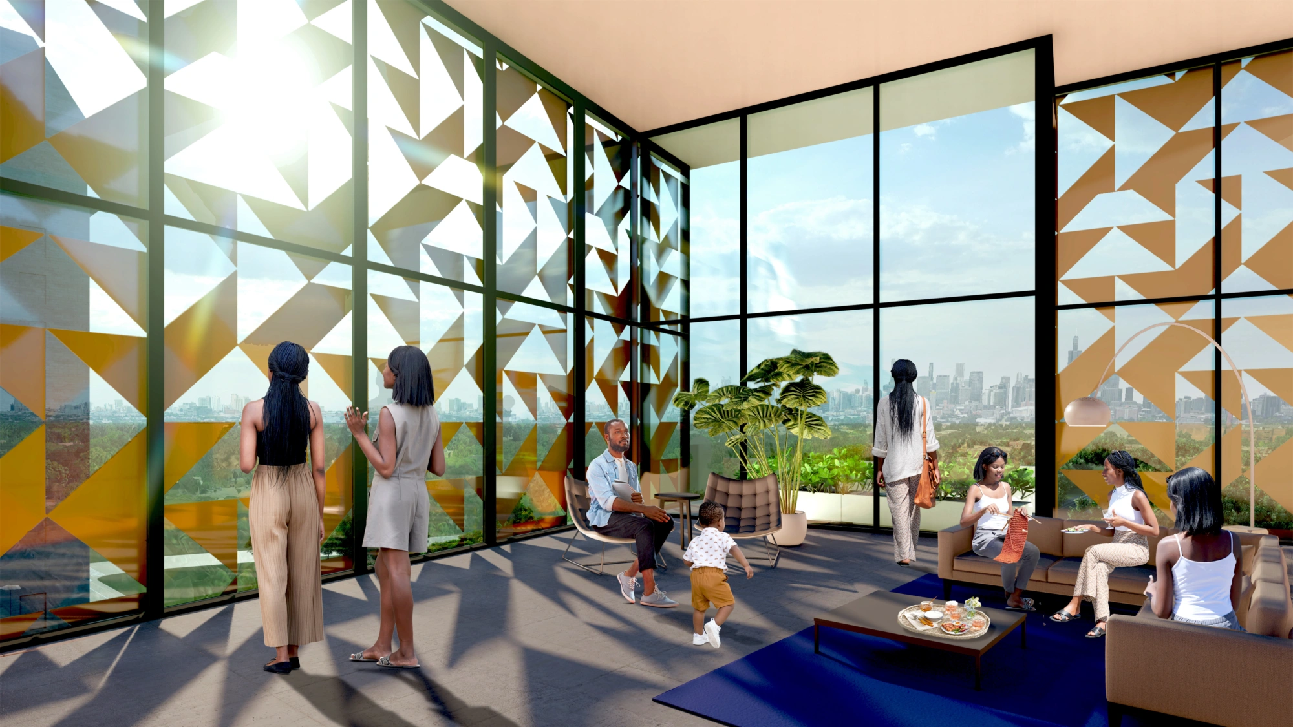
From the bottom-up.

Researching Neighborhood Needs + Opportunities

Grids vs. Anti-Grid Patterns in African Heritage.

Defined Corner vs. Civic Plaza.

"Mountain Scheme" Mass steps up to a central plaza.

Folded plate massing unifies the Madison Street façade.

Program allocations based on site conditions.

Grocer, Townhomes, Live/Work, Apartments, all, connected by shared amenities.

West Hamlin, East Springfield, North Madison

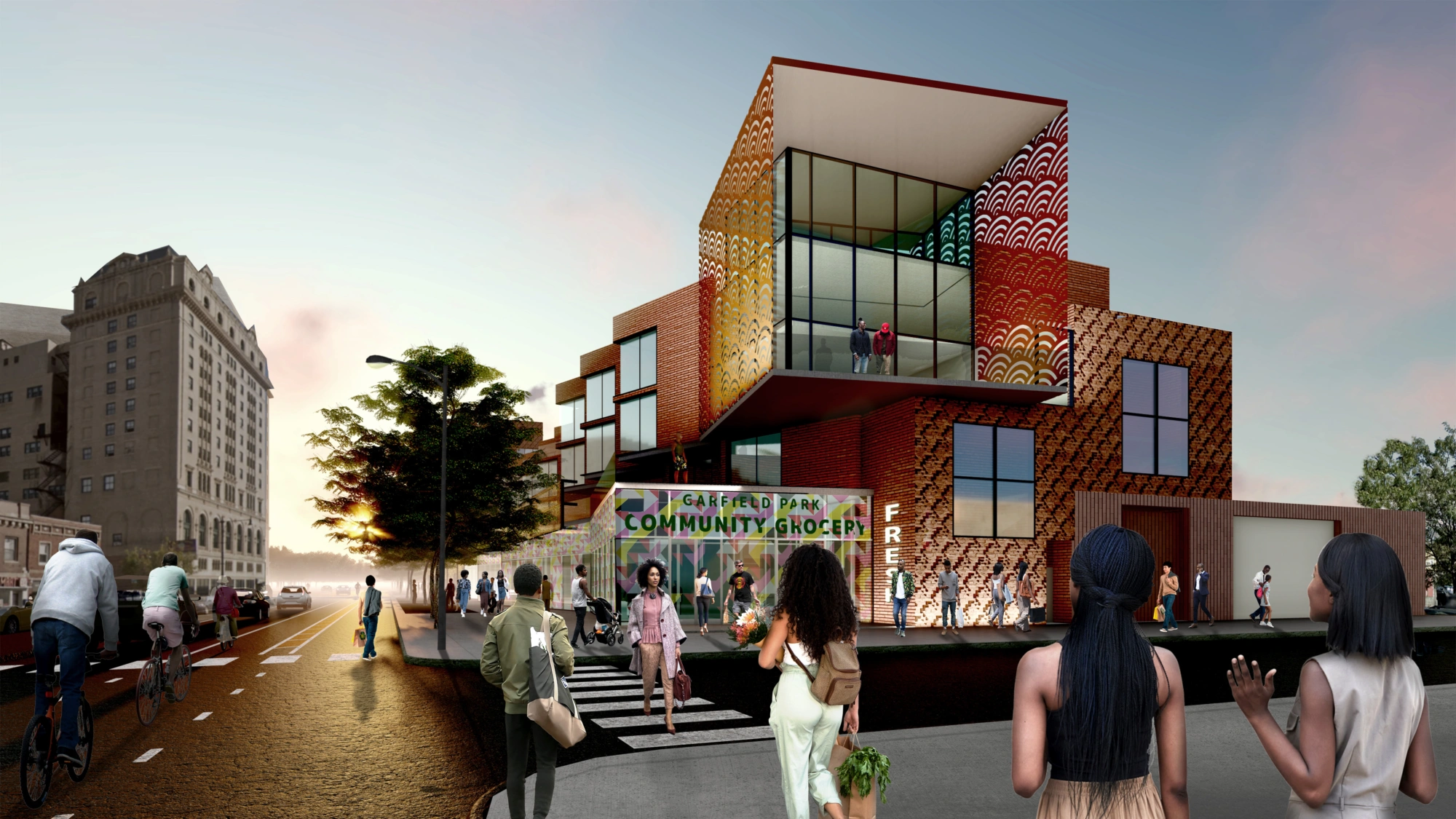
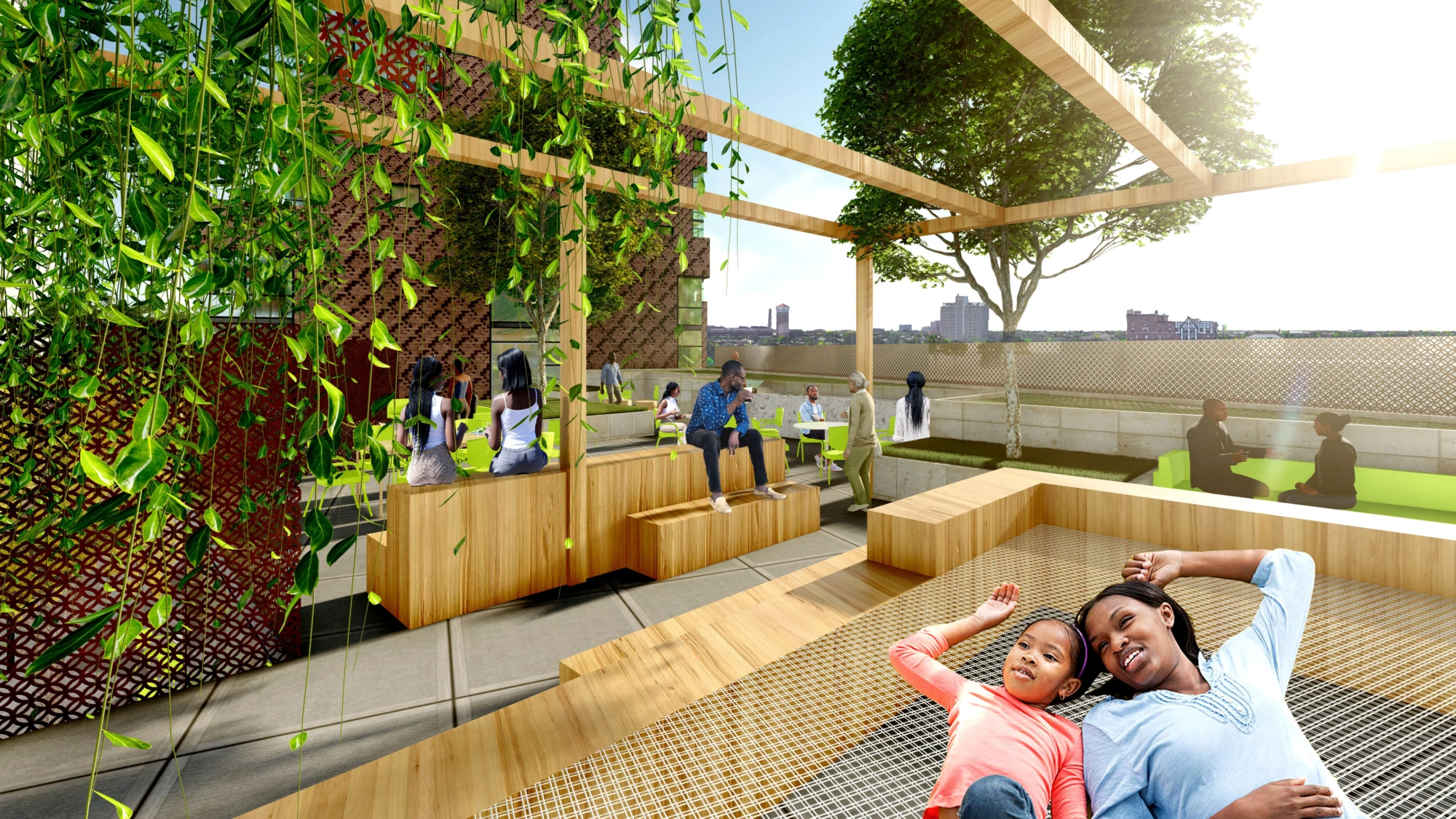
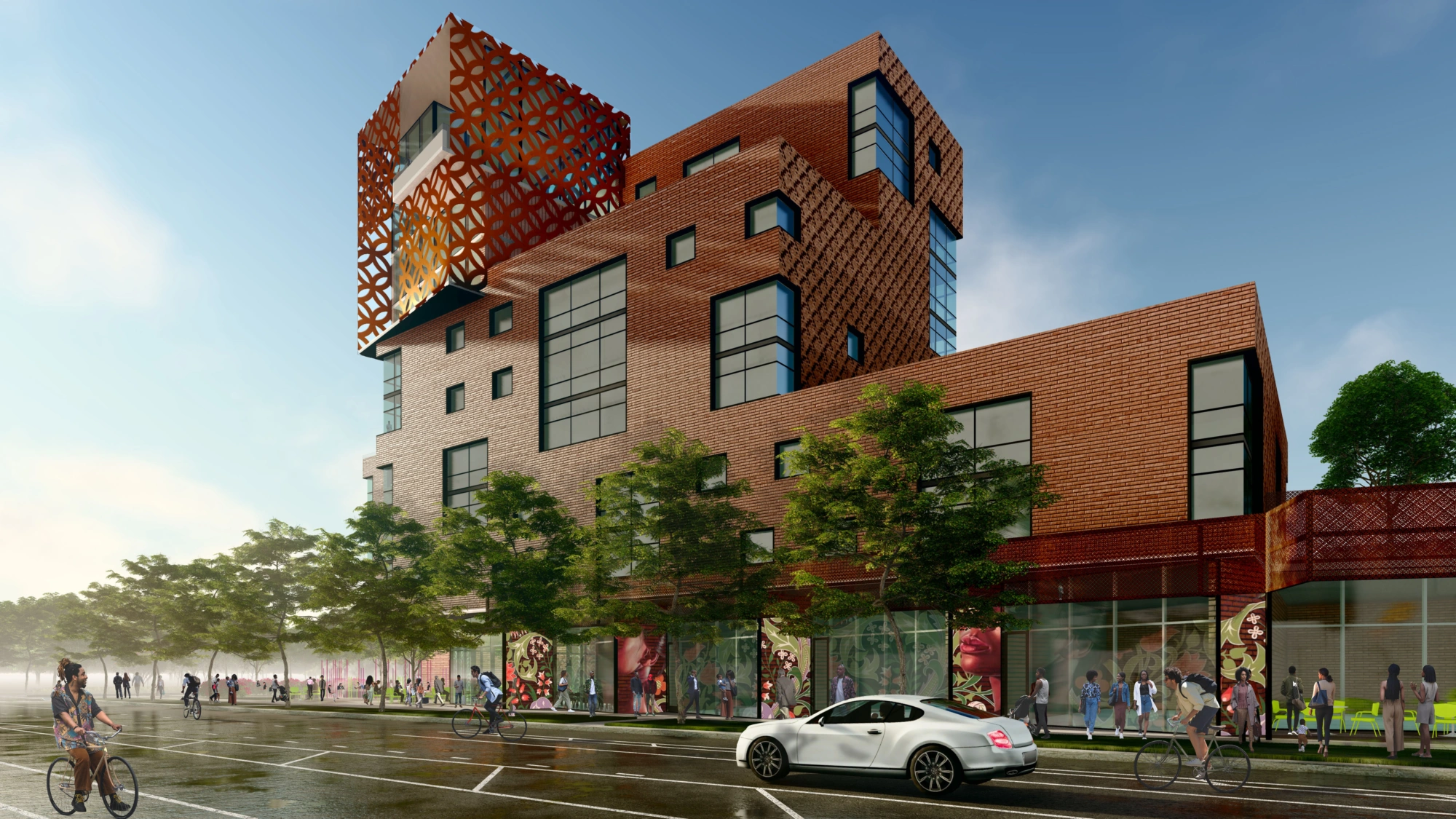
“New narratives are boldly juxtaposed against old ones. The concept comes to life with an anti-grid architecture of liberation and optimism. The design creates a new gateway to the heart of a thriving black business Corridor.”
Westgate Partners
