1 Demographic Study
Mapping Issues + Opportunities

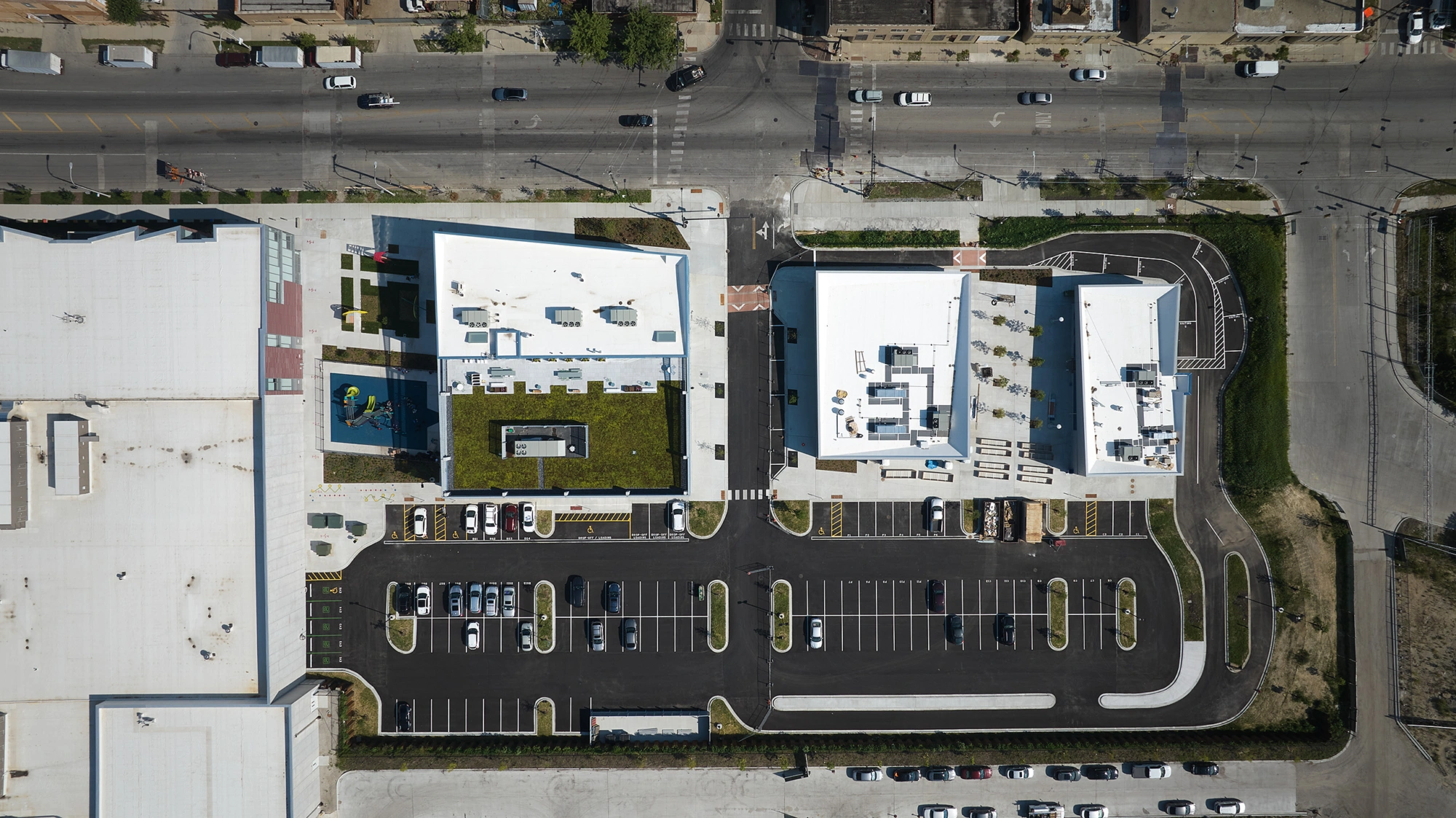
This feasibility study was tasked with identifying all the parties on the site and coordinating the requirements of the sitework to identify a cost estimate for the construction of the project. In addition, the feasibility study was to connect with the neighborhood community and youth to glean how people envision the presence of this campus in their neighborhood could be a benefit and place of restoration.
Photos ©Tom Harris unless noted ©Latent.
Public Art Partner Bob Faust | Wayfindings, 2023
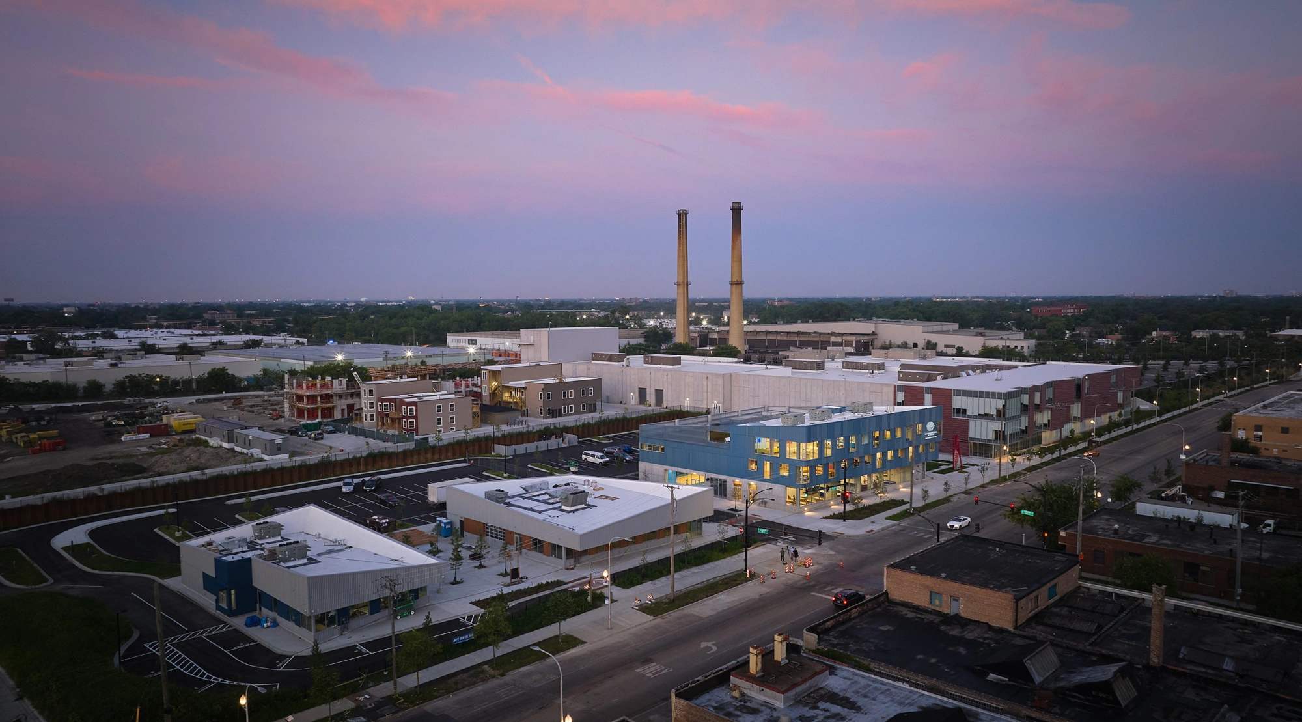
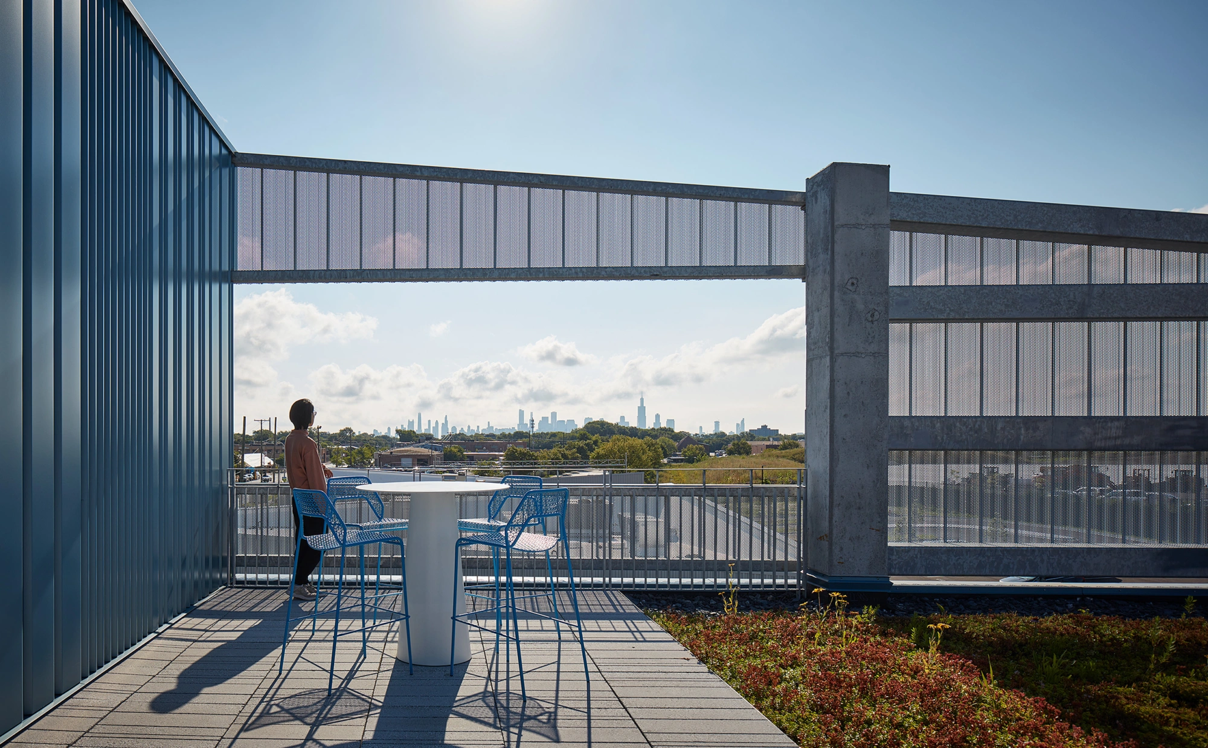
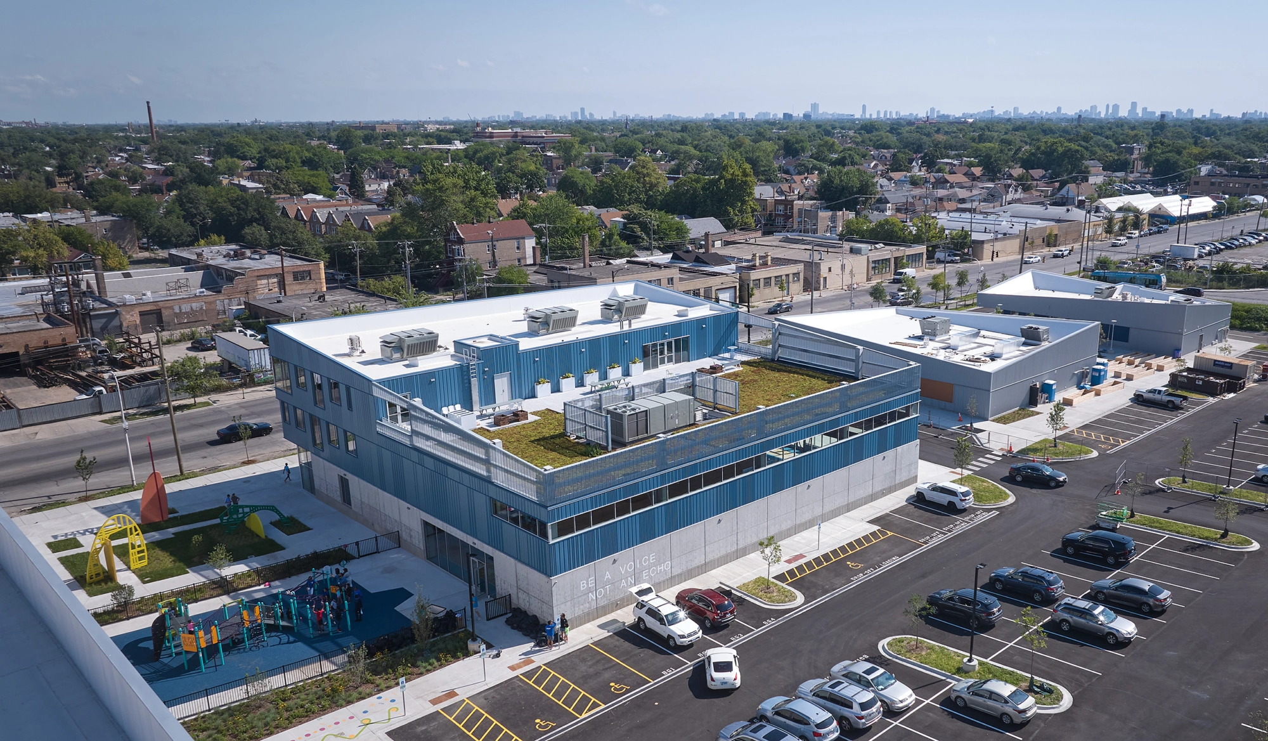
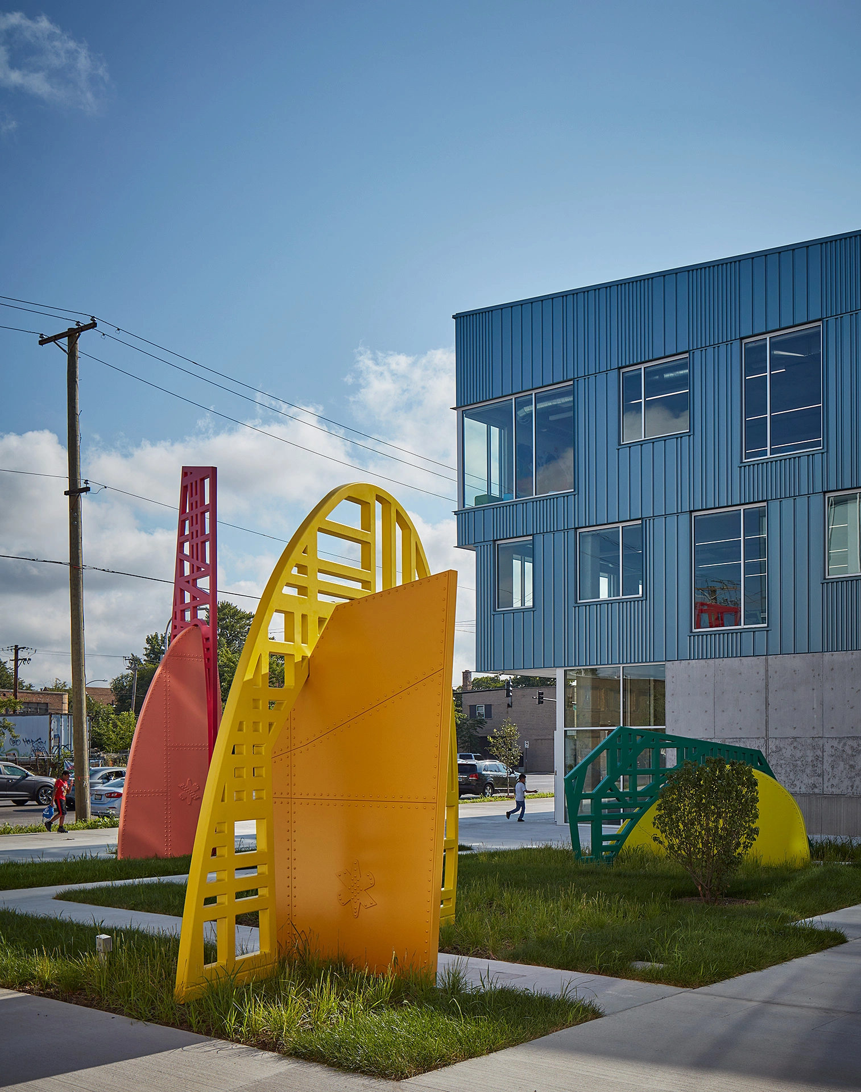
Mapping Issues + Opportunities

During the Pandemic Online Outreach was a Critical Aspect of the Process.

Courts and Paths Connect the Campus

Roof Lines

Each Building in the Masterplan was developed thru Schematic Design

Latent defined all the site geometry that was used in the Master Plan

Latent defined the Massing and Material Palate of each building

Latent defined the Construction details of each building

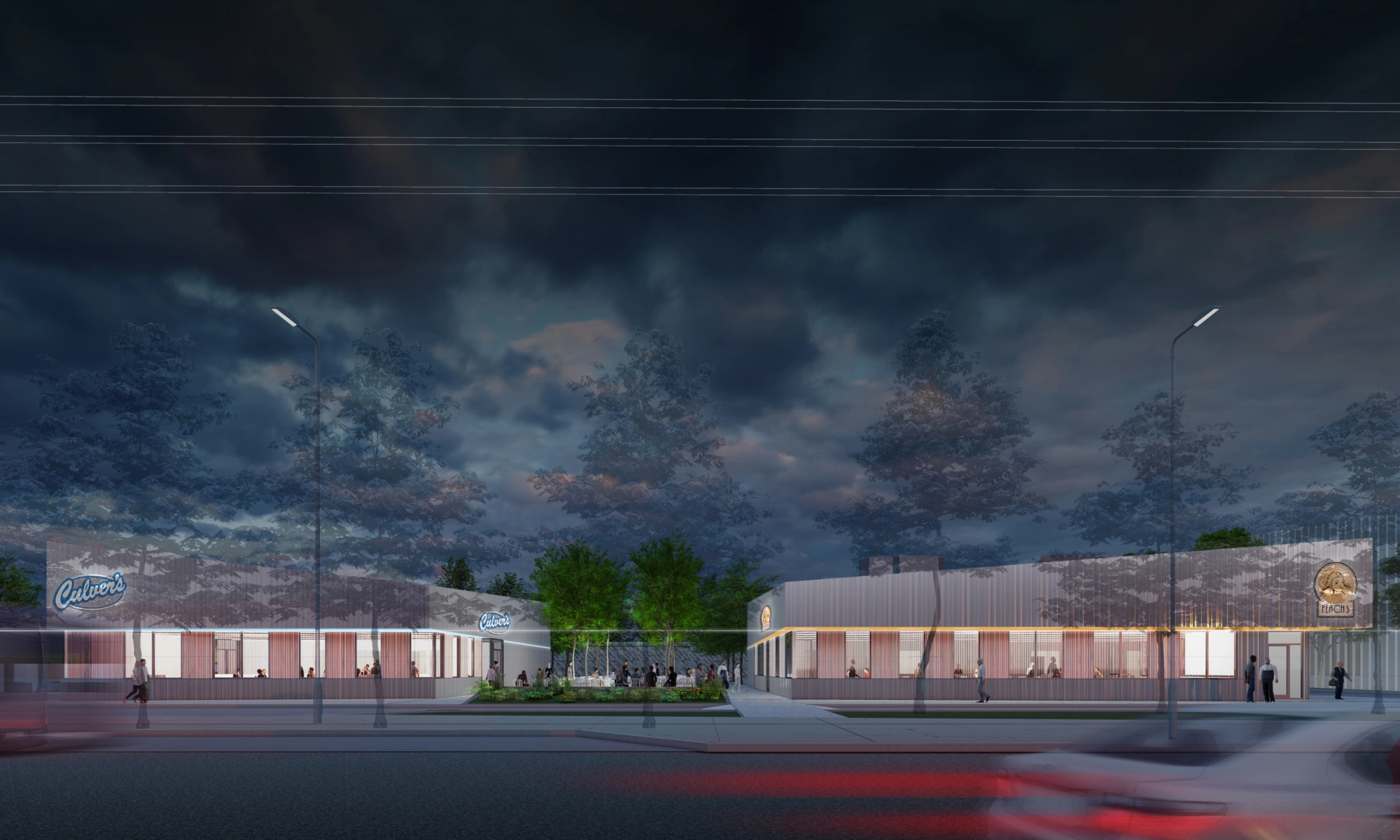
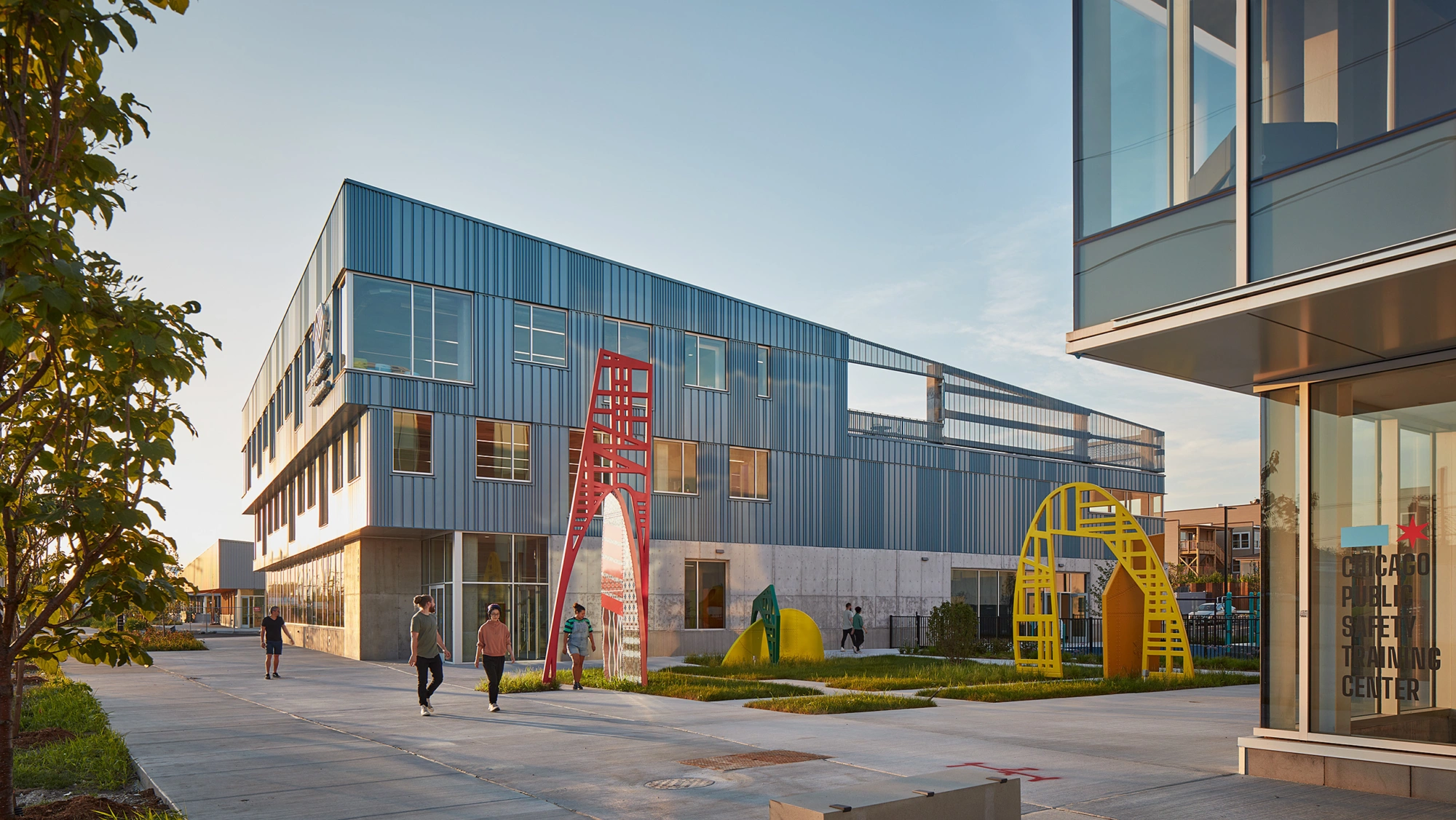
“It means a lot to be able to allow our students to have a voice...this is a perfect example of them being able to demonstrate good citizenship.”
CPS TEACHER DURING ENGAGEMENT SESSION 5