1 Garden Unit
The garden unit starts half a level below the sidewalk on the existing site grade.


This project works within the footprint of the existing structure creating a series of bespoke exterior spaces throughout the site. This block does not have an alley which allows for a private landscape rear yard. Aligning with the existing footprint the structure is set back from the sidewalk forming a sunken court facing south off the primary bedroom. We studied multiple scenarios including split front and rear Townhouse style, and multiple variations of Garden / Duplex prioritizing living spaces oriented south towards the street vs. north towards the rear yard. The final layout minimized circulation while providing each unit with a unique outdoor amenity.
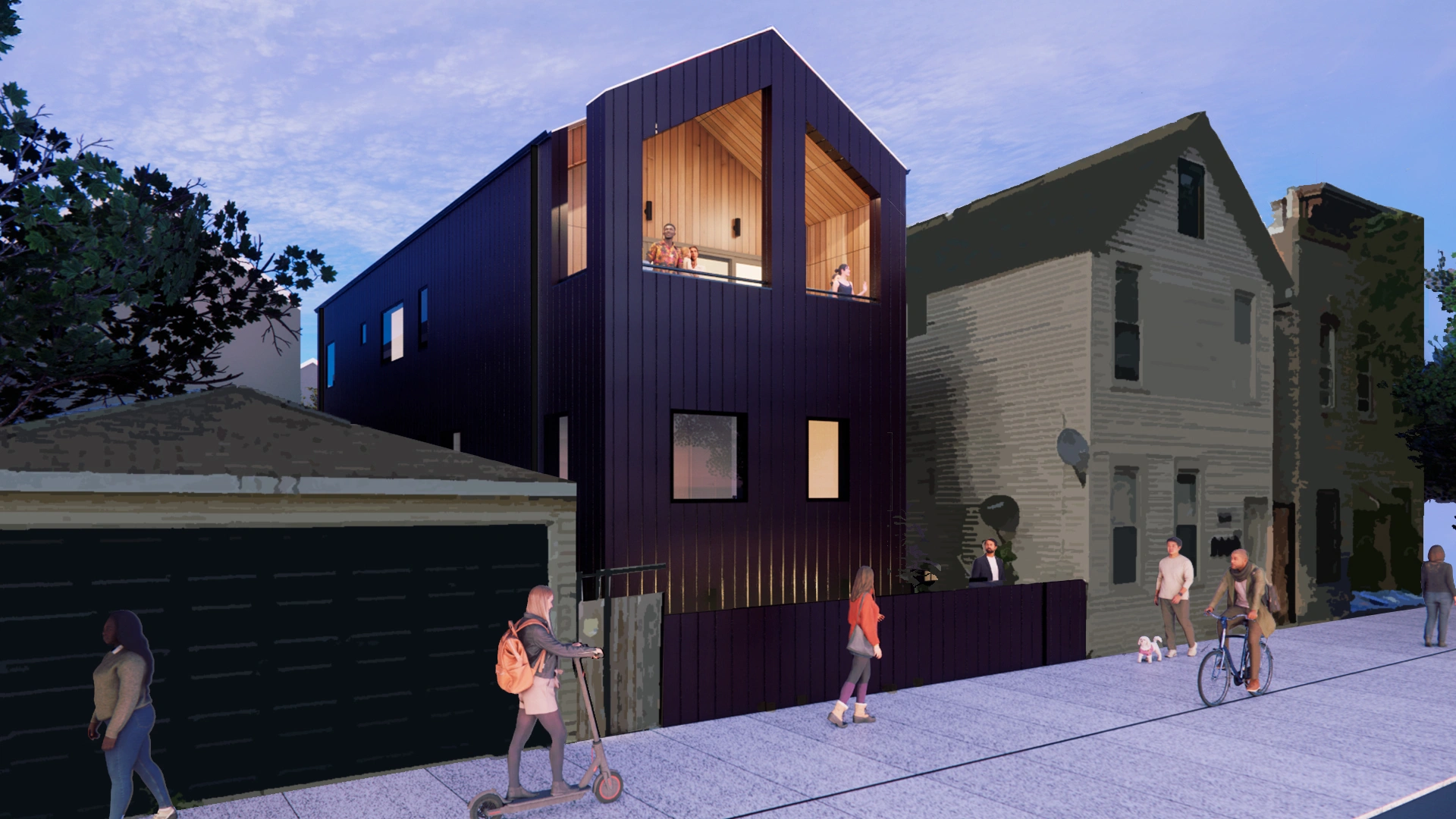
The garden unit starts half a level below the sidewalk on the existing site grade.

An efficient light filled central stair splits the plan into public and private zones.

The open living / kitchen space expands to the south with a partially covered loggia.

The central North South facing lots were built without an alley. This diagram analyses the various non-conforming built conditions on the block.

The efficient plan minimizes the number of wet walls that double as shear walls in the East West direction.

The front and rear walls also function as shear walls.

3ft setbacks on the 25ft lot left 19ft to work with and a fixed length matching the existing building which was demolished.

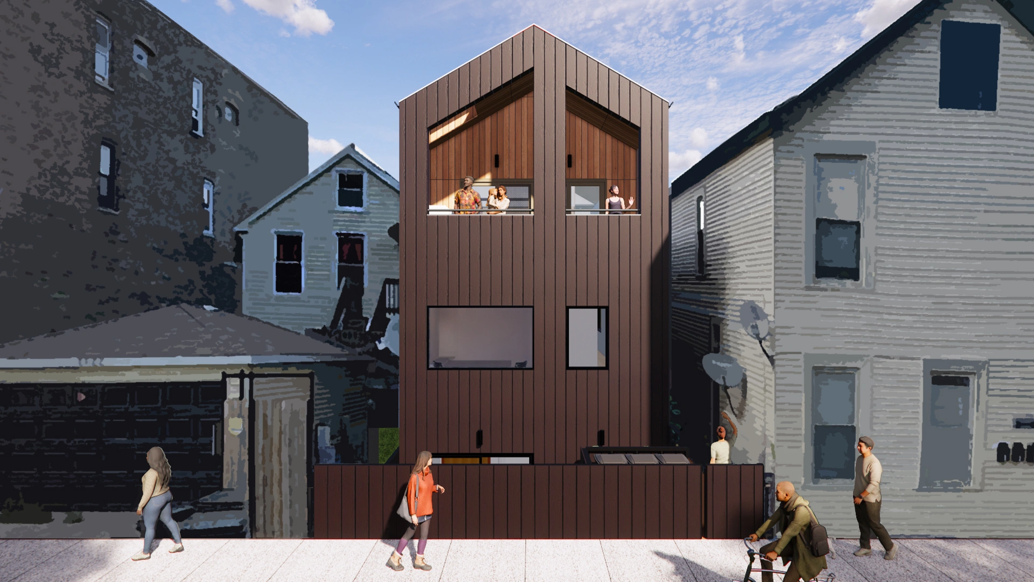
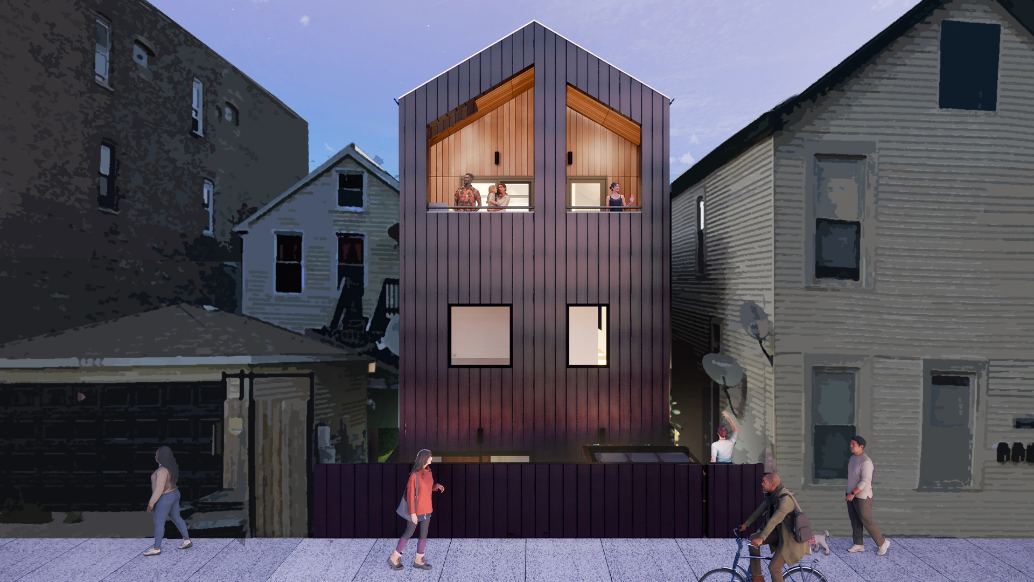
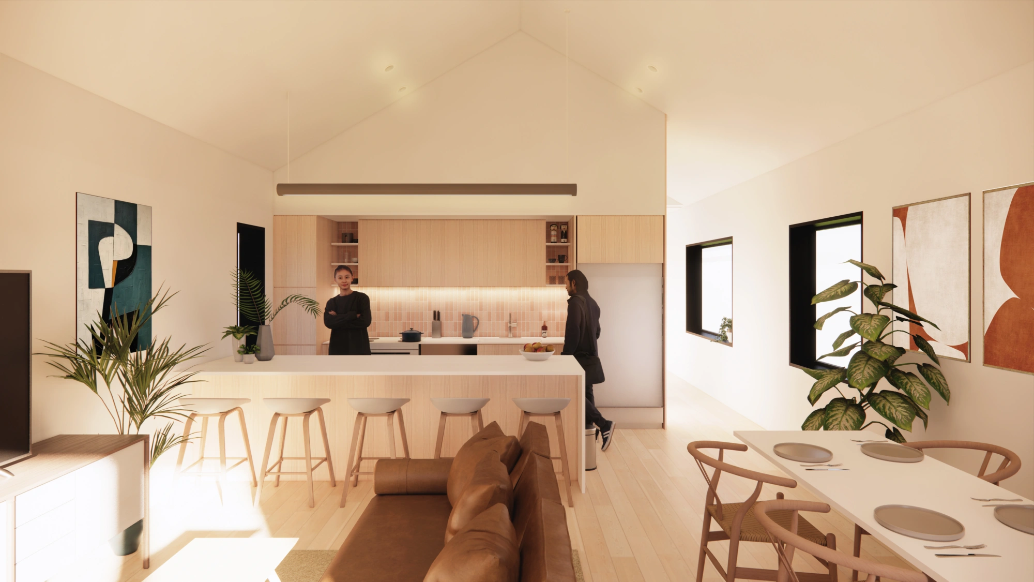
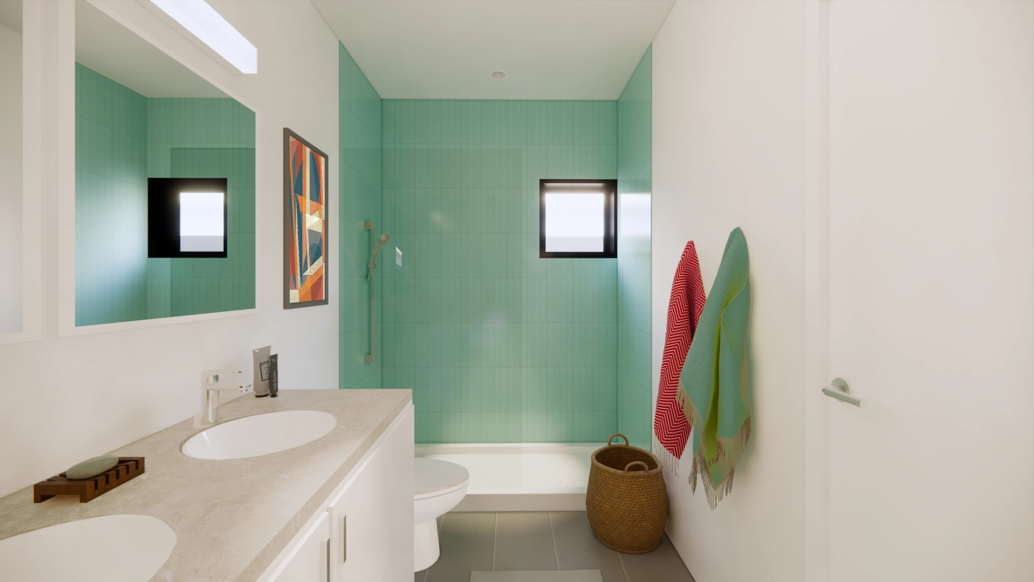
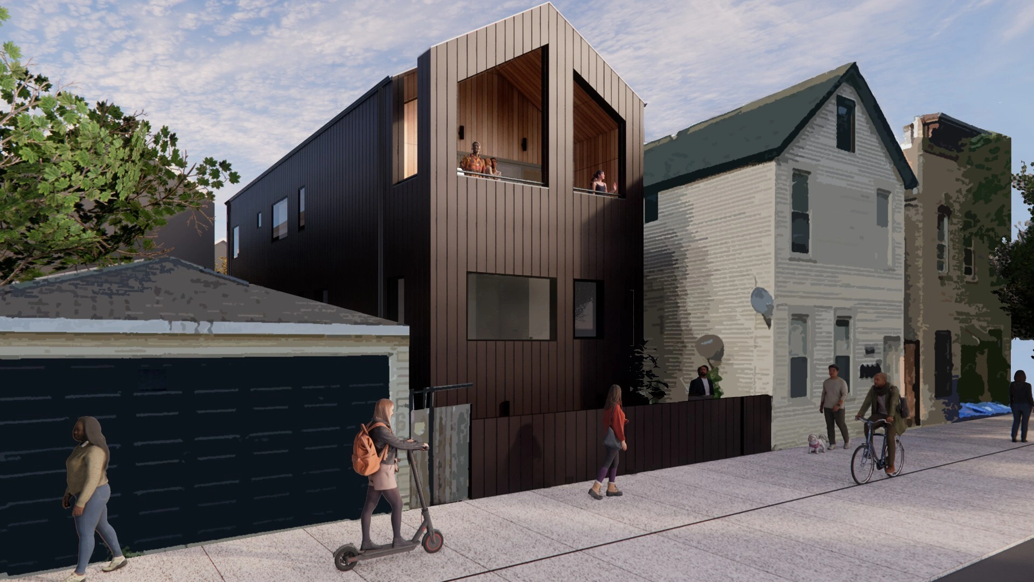

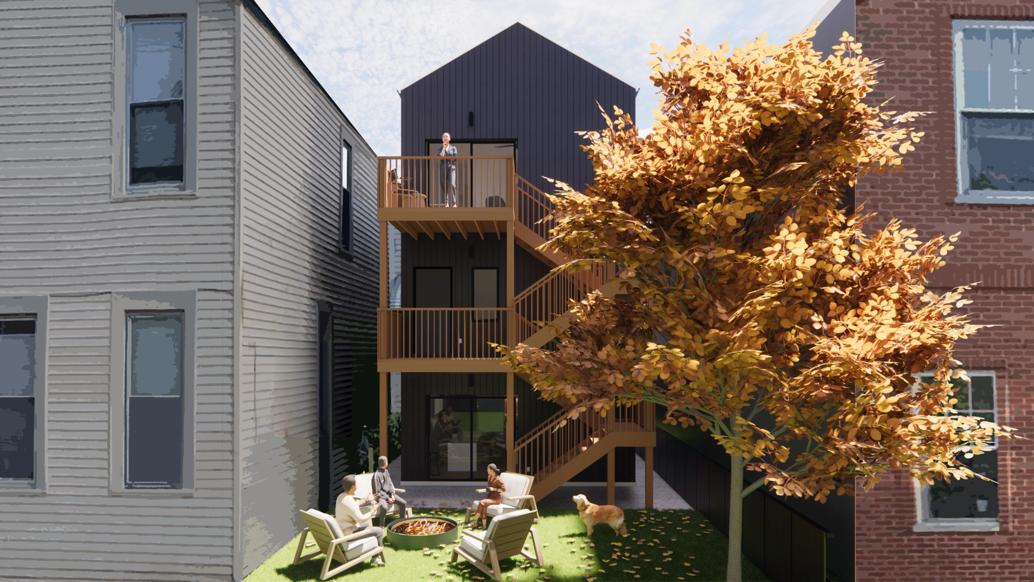
“The rear yard can be a shared for both units.”
Jason BrownDeveloper / Contractor